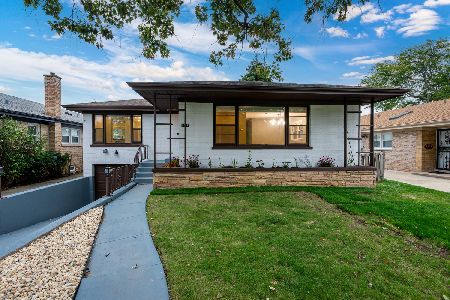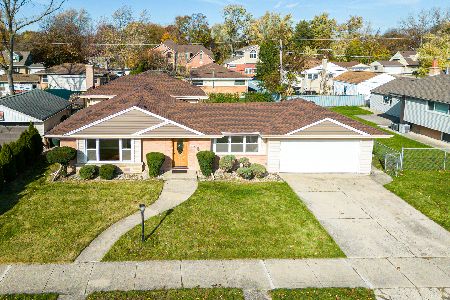5634 Emerson Street, Morton Grove, Illinois 60053
$220,300
|
Sold
|
|
| Status: | Closed |
| Sqft: | 1,314 |
| Cost/Sqft: | $190 |
| Beds: | 3 |
| Baths: | 2 |
| Year Built: | 1957 |
| Property Taxes: | $7,142 |
| Days On Market: | 3573 |
| Lot Size: | 0,00 |
Description
Investor's delight or handyman's prize catch! 3 BR + 1 den split level home in desirable NILES NORTH school district. Den can be possible 4th BR. Take note there is a first floor bedroom. Attached 2 car garage and huge fenced garden with concrete patio. Spacious combination of living and dining rooms. Eat in kitchen with table space. Hardwood floors. Lower level great for entertaining with separate laundry and utility rooms. Enjoy the Harms Woods bike trails, near parks and playground, near I-94 exit minutes to Skokie Swift (link to CTA). Sold "as-is". No oven, living room picture window missing 1 pc. of glass. One year Home Warranty included.
Property Specifics
| Single Family | |
| — | |
| Bi-Level | |
| 1957 | |
| Partial | |
| — | |
| No | |
| — |
| Cook | |
| Capri Cove | |
| 0 / Not Applicable | |
| None | |
| Lake Michigan | |
| Public Sewer | |
| 09231736 | |
| 10172190490000 |
Nearby Schools
| NAME: | DISTRICT: | DISTANCE: | |
|---|---|---|---|
|
Grade School
Hynes Elementary School |
67 | — | |
|
Middle School
Golf Middle School |
67 | Not in DB | |
|
High School
Niles North High School |
219 | Not in DB | |
Property History
| DATE: | EVENT: | PRICE: | SOURCE: |
|---|---|---|---|
| 18 May, 2010 | Sold | $212,000 | MRED MLS |
| 10 Mar, 2010 | Under contract | $224,900 | MRED MLS |
| — | Last price change | $234,900 | MRED MLS |
| 5 Jan, 2010 | Listed for sale | $234,900 | MRED MLS |
| 29 Jul, 2016 | Sold | $220,300 | MRED MLS |
| 4 Jun, 2016 | Under contract | $249,900 | MRED MLS |
| 19 May, 2016 | Listed for sale | $249,900 | MRED MLS |
| 9 Sep, 2022 | Under contract | $0 | MRED MLS |
| 31 Aug, 2022 | Listed for sale | $0 | MRED MLS |
| 13 Mar, 2024 | Sold | $510,000 | MRED MLS |
| 11 Feb, 2024 | Under contract | $525,000 | MRED MLS |
| 31 Jan, 2024 | Listed for sale | $525,000 | MRED MLS |
Room Specifics
Total Bedrooms: 3
Bedrooms Above Ground: 3
Bedrooms Below Ground: 0
Dimensions: —
Floor Type: Hardwood
Dimensions: —
Floor Type: Hardwood
Full Bathrooms: 2
Bathroom Amenities: —
Bathroom in Basement: 1
Rooms: Den,Recreation Room
Basement Description: Finished
Other Specifics
| 2 | |
| Brick/Mortar,Concrete Perimeter | |
| Concrete | |
| Patio, Storms/Screens | |
| Fenced Yard,Nature Preserve Adjacent | |
| 75 X 100 | |
| — | |
| None | |
| Hardwood Floors, First Floor Bedroom | |
| Dishwasher, Refrigerator, Washer, Dryer | |
| Not in DB | |
| Horse-Riding Trails, Sidewalks, Street Lights, Street Paved | |
| — | |
| — | |
| — |
Tax History
| Year | Property Taxes |
|---|---|
| 2010 | $7,221 |
| 2016 | $7,142 |
| 2024 | $9,440 |
Contact Agent
Nearby Similar Homes
Nearby Sold Comparables
Contact Agent
Listing Provided By
Berkshire Hathaway HomeServices KoenigRubloff






