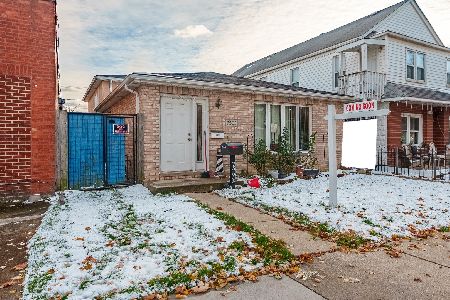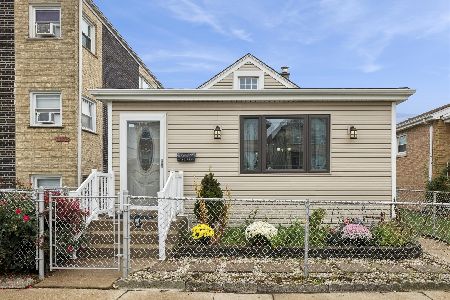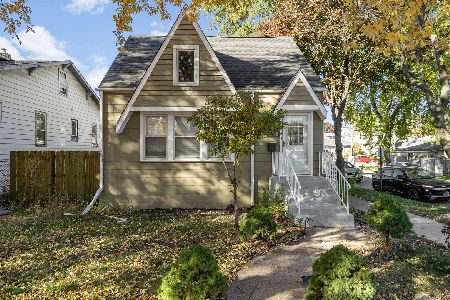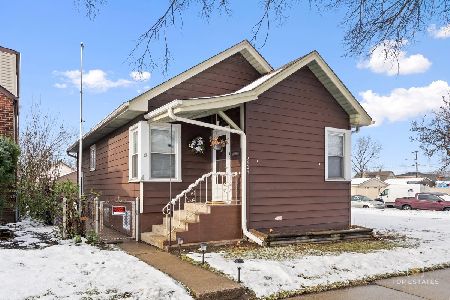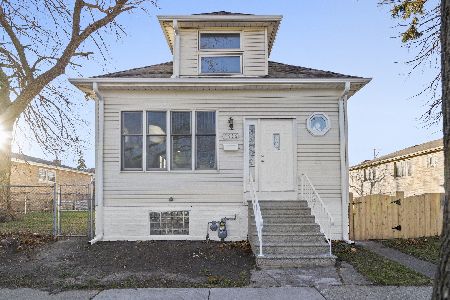5636 74th Avenue, Summit, Illinois 60501
$136,000
|
Sold
|
|
| Status: | Closed |
| Sqft: | 1,245 |
| Cost/Sqft: | $104 |
| Beds: | 3 |
| Baths: | 2 |
| Year Built: | 1918 |
| Property Taxes: | $6,388 |
| Days On Market: | 1999 |
| Lot Size: | 0,15 |
Description
Property needs work to bring it back to an amazing home. This is a large home located in the heart of Summit on a double lot. Home was remolded many years ago to accommodate a new Loft area and a Master suite on the upper level with a fireplace and walk in closet. Also added was recessed lighting and indirect lighting and a 18 ft cathedral ceiling in living room. Enter in to a large foyer and see the open floor plan, with view of the loft. It flows through the living room into the dining room and on to the 2 main floor bedrooms. Also a main floor full bath. Move though to the kitchen and see the island with built in cook top and additional seating there. Kitchen has enough room for another eating area if you like. Additional pantry too. Double doors lead to spacious back yard. As you go upstairs you will see the loft area overlooking the foyer and living room and the indirect "up lighting" there which lights the cathedral ceiling. The loft is waiting for an office, or library, play area, etc. Go through the leaded glass french doors into the Master Suite. You will see the black marble gas fireplace and 2 skylights.Continue past the full bath and into the large walk in closet. You also have access to attic space through the walk in closet. There is a full 1020 sq ft unfinished basement with high ceiling clearance, and includes an extra 20 foot long storage room. This basement is waiting for your visions to finish it. HVAC and hot water are newer. Basement is dry and has a sump / ejector system. Home is livable and work could be done after you move in.
Property Specifics
| Single Family | |
| — | |
| — | |
| 1918 | |
| Full | |
| — | |
| No | |
| 0.15 |
| Cook | |
| — | |
| — / Not Applicable | |
| None | |
| Lake Michigan,Public | |
| Public Sewer | |
| 10802707 | |
| 18132110380000 |
Nearby Schools
| NAME: | DISTRICT: | DISTANCE: | |
|---|---|---|---|
|
High School
Argo Community High School |
217 | Not in DB | |
Property History
| DATE: | EVENT: | PRICE: | SOURCE: |
|---|---|---|---|
| 1 Sep, 2020 | Sold | $136,000 | MRED MLS |
| 5 Aug, 2020 | Under contract | $129,900 | MRED MLS |
| 1 Aug, 2020 | Listed for sale | $129,900 | MRED MLS |
| 22 Feb, 2021 | Sold | $283,000 | MRED MLS |
| 1 Jan, 2021 | Under contract | $289,000 | MRED MLS |
| 17 Dec, 2020 | Listed for sale | $289,000 | MRED MLS |
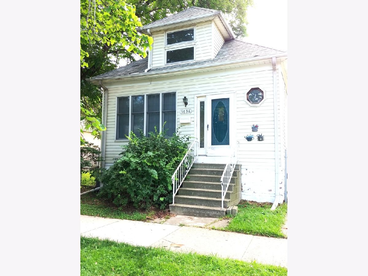
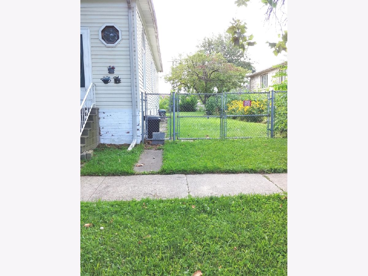
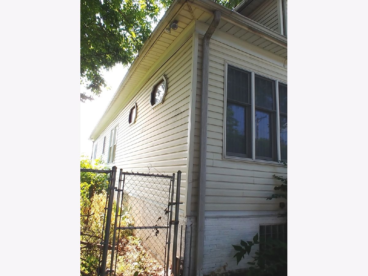
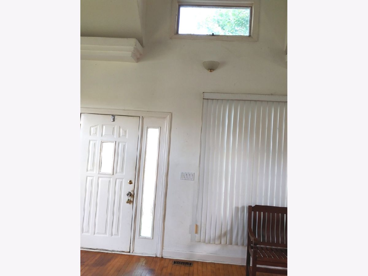
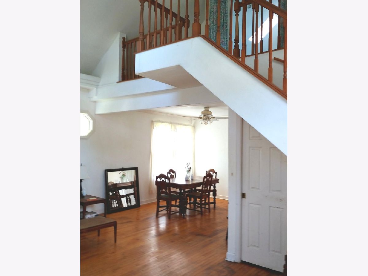
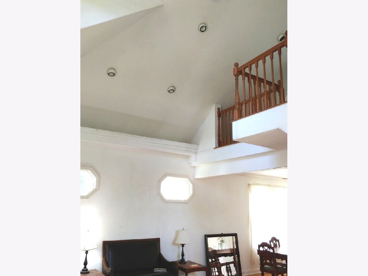
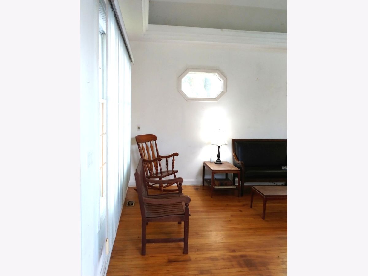
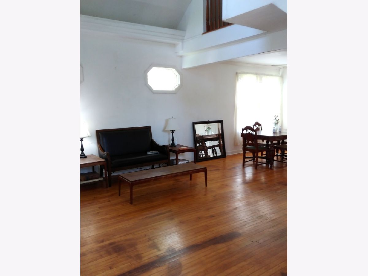
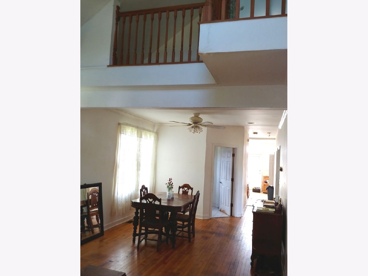
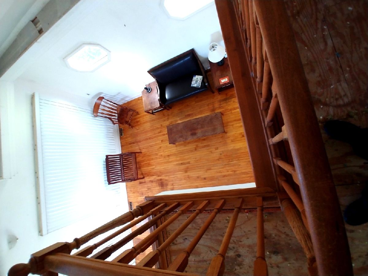
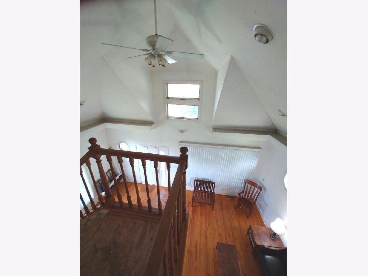
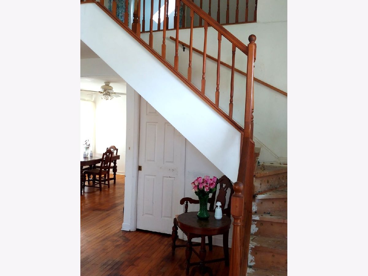
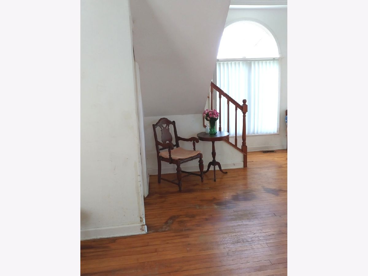
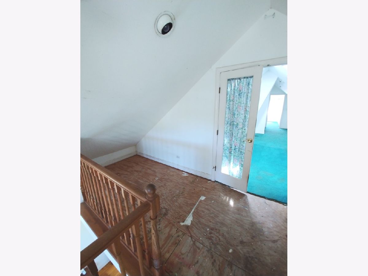
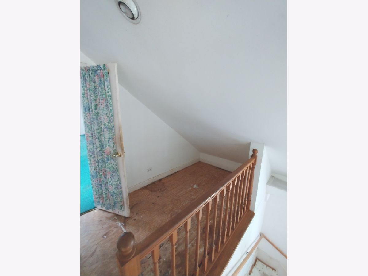
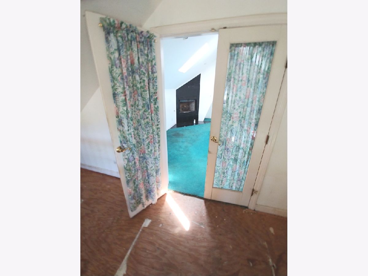
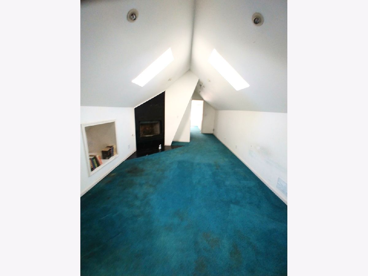
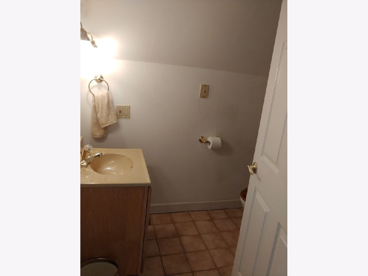
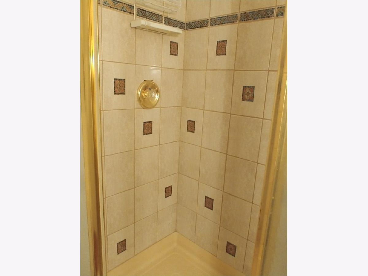
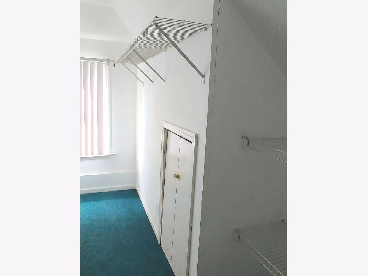
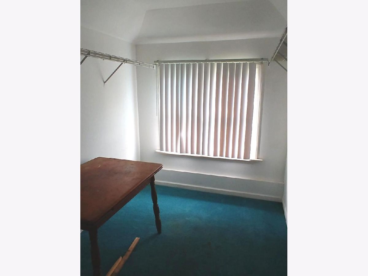
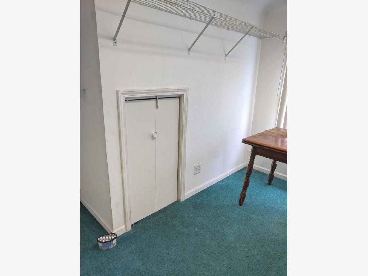
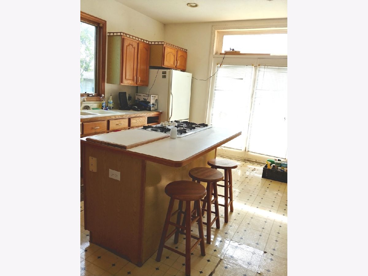
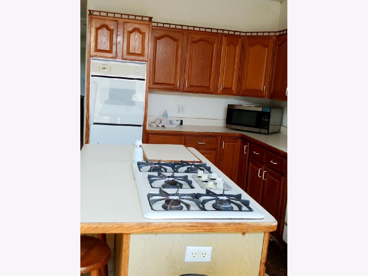
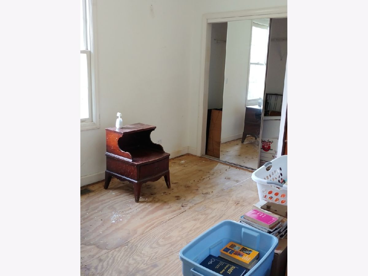
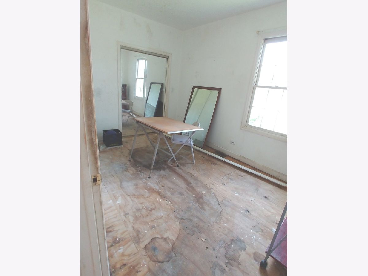
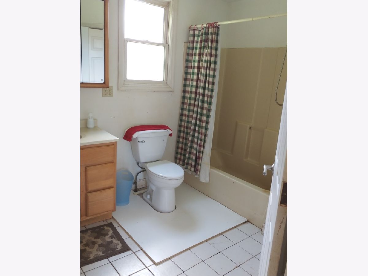
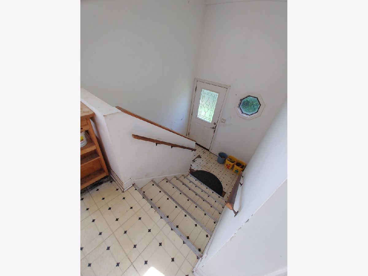
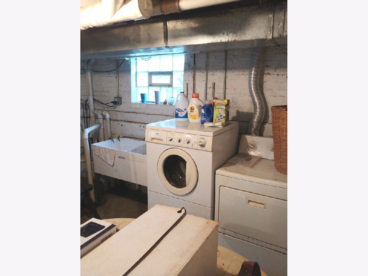
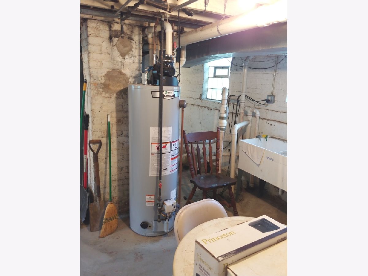
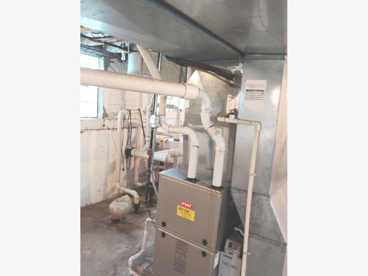
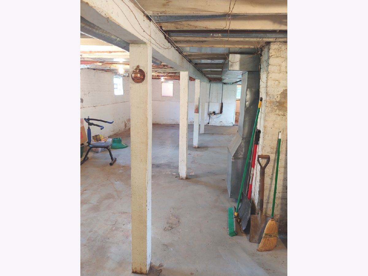
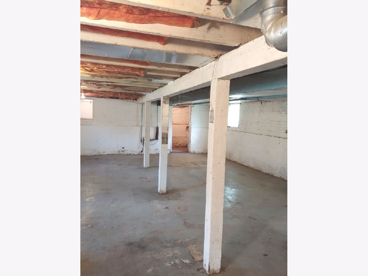
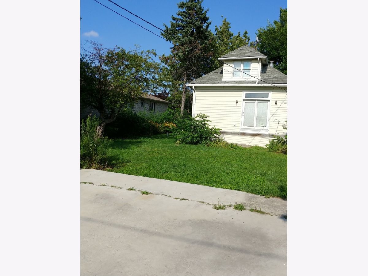
Room Specifics
Total Bedrooms: 3
Bedrooms Above Ground: 3
Bedrooms Below Ground: 0
Dimensions: —
Floor Type: Other
Dimensions: —
Floor Type: Other
Full Bathrooms: 2
Bathroom Amenities: —
Bathroom in Basement: 0
Rooms: Loft,Foyer,Storage,Other Room,Walk In Closet
Basement Description: Unfinished
Other Specifics
| — | |
| Concrete Perimeter | |
| — | |
| — | |
| — | |
| 6500 | |
| Unfinished | |
| Full | |
| Vaulted/Cathedral Ceilings, Skylight(s), Hardwood Floors, First Floor Bedroom, First Floor Full Bath, Walk-In Closet(s) | |
| — | |
| Not in DB | |
| — | |
| — | |
| — | |
| Gas Starter |
Tax History
| Year | Property Taxes |
|---|---|
| 2020 | $6,388 |
Contact Agent
Nearby Similar Homes
Contact Agent
Listing Provided By
Home Sellers Realty Inc.

