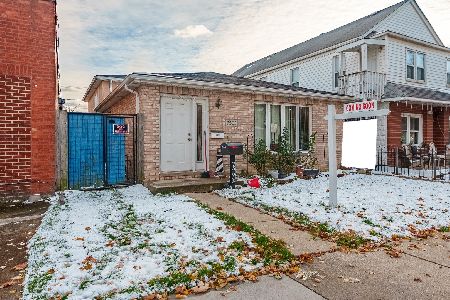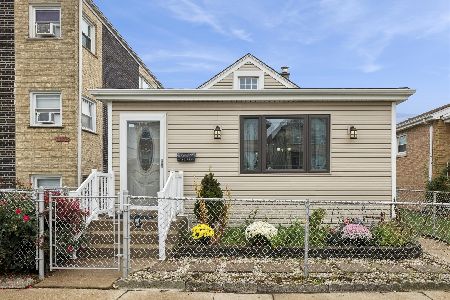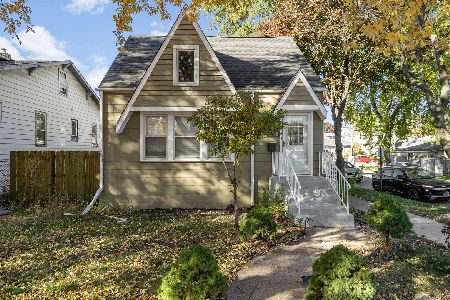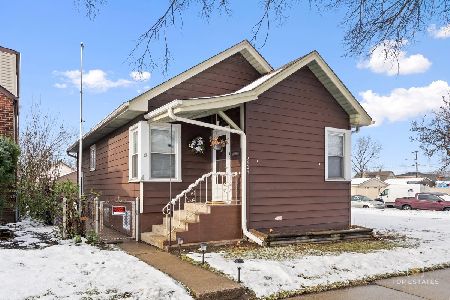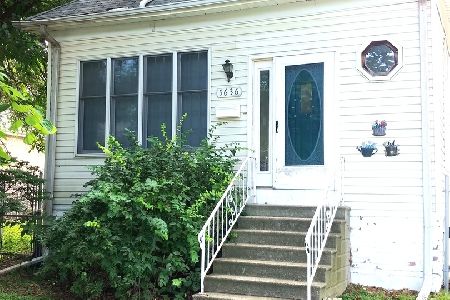5636 74th Avenue, Summit, Illinois 60501
$283,000
|
Sold
|
|
| Status: | Closed |
| Sqft: | 1,552 |
| Cost/Sqft: | $186 |
| Beds: | 3 |
| Baths: | 2 |
| Year Built: | 1918 |
| Property Taxes: | $6,388 |
| Days On Market: | 1861 |
| Lot Size: | 0,15 |
Description
Welcome to your new home! This beautiful newly renovated 3 bed 2 bath is situated on a 52x125 lot. As you walk in you are greeted by 18ft vaulted cathedral ceilings, hardwood flooring throughout and color changing accent lights that showcase the foyer and staircase. The upstairs Owners Suite has a balcony that overlooks the foyer/living room area. This space offers an en-suite full bathroom with quartz counter top, skylight windows and fireplace for ultimate relaxation. The main level open living/dining room is ideal for entertaining! There are large windows throughout the home that allow for ample natural light in conjunction with LED recessed lighting. Fully renovated bathrooms on both levels with quartz counter tops. Spacious fully renovated kitchen with abundant 40" soft close cabinetry, quartz countertops, and all new stainless steel appliances. The lower level offers a full open basement accented with matte black loft style ceilings and LED lighting. Other upgrades in 2020 include all fixtures, countertops, appliances including washer/dryer, hardwired smoke/carbon detectors, total tear off roof, gutters, chimney & cedar fence. Don't wait, come and take a tour today!
Property Specifics
| Single Family | |
| — | |
| — | |
| 1918 | |
| Full | |
| — | |
| No | |
| 0.15 |
| Cook | |
| — | |
| — / Not Applicable | |
| None | |
| Lake Michigan | |
| Public Sewer | |
| 10955434 | |
| 18132110380000 |
Nearby Schools
| NAME: | DISTRICT: | DISTANCE: | |
|---|---|---|---|
|
High School
Argo Community High School |
217 | Not in DB | |
Property History
| DATE: | EVENT: | PRICE: | SOURCE: |
|---|---|---|---|
| 1 Sep, 2020 | Sold | $136,000 | MRED MLS |
| 5 Aug, 2020 | Under contract | $129,900 | MRED MLS |
| 1 Aug, 2020 | Listed for sale | $129,900 | MRED MLS |
| 22 Feb, 2021 | Sold | $283,000 | MRED MLS |
| 1 Jan, 2021 | Under contract | $289,000 | MRED MLS |
| 17 Dec, 2020 | Listed for sale | $289,000 | MRED MLS |
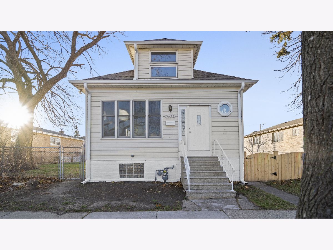
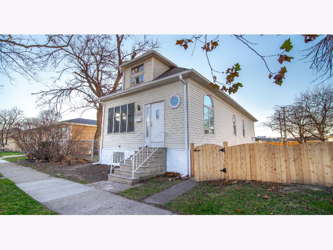
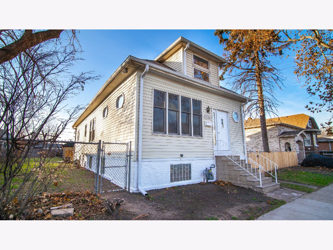
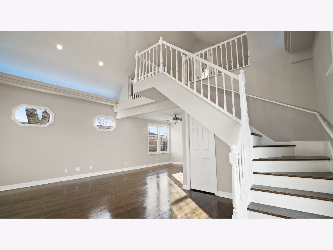
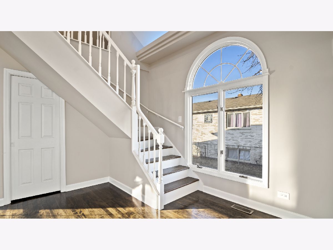
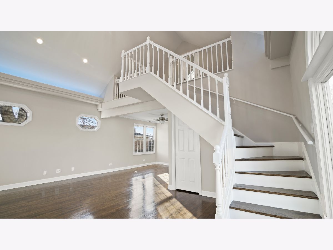
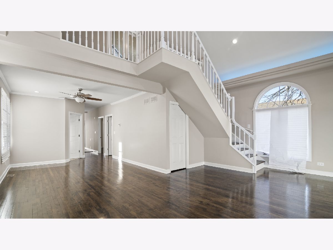
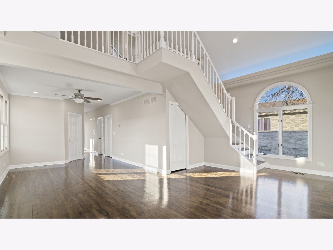
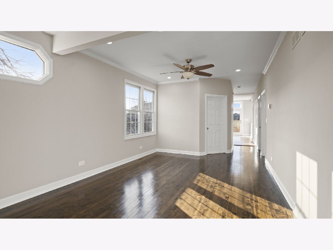
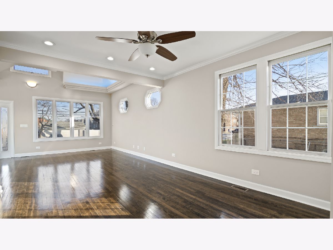
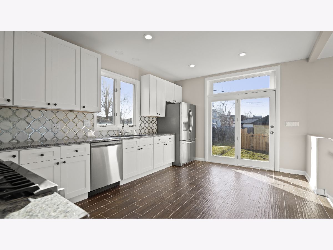
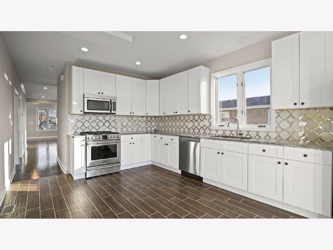
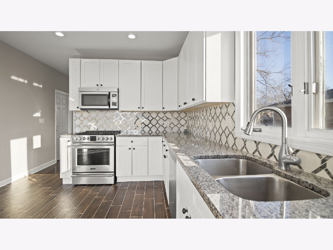
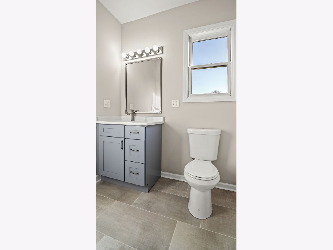
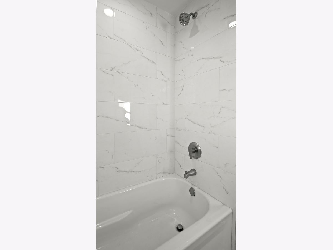
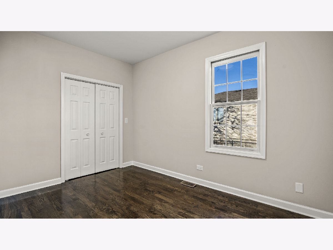
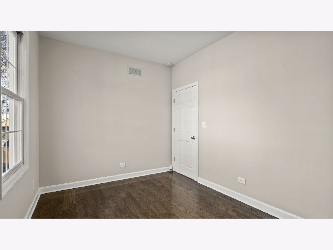
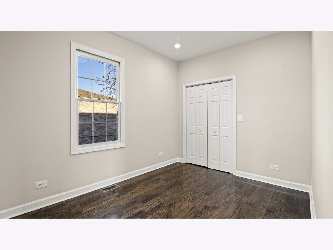
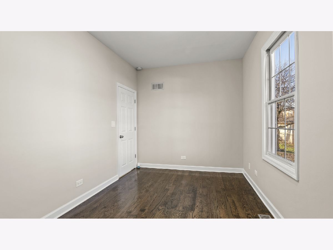
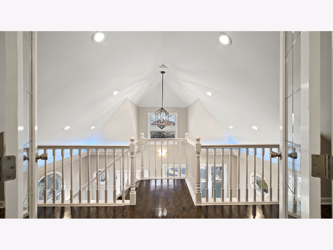
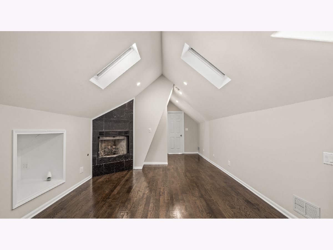
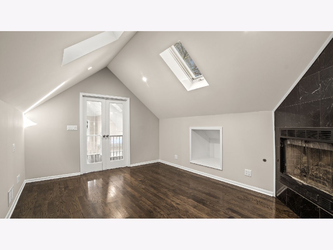
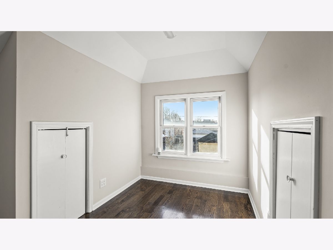
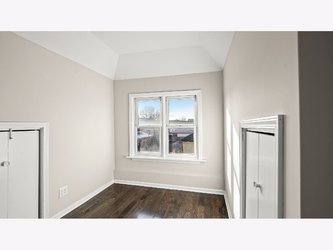
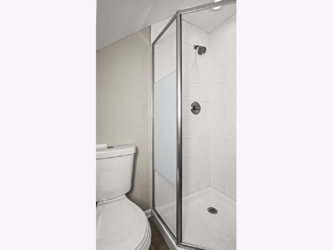
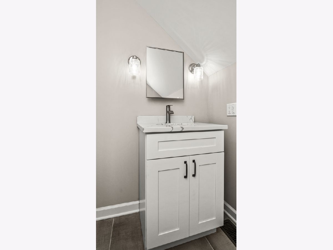
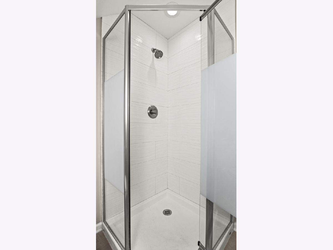
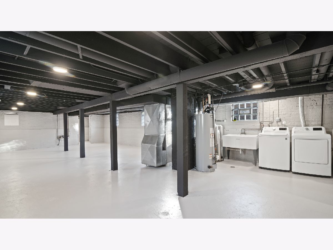
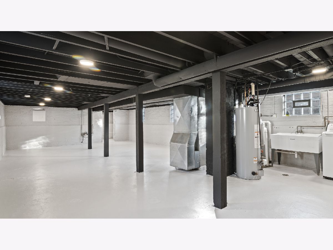
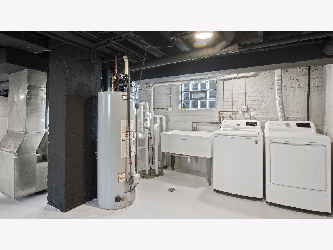
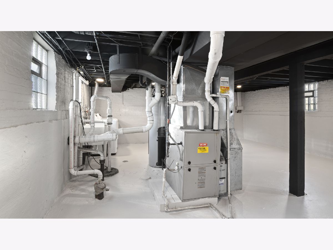
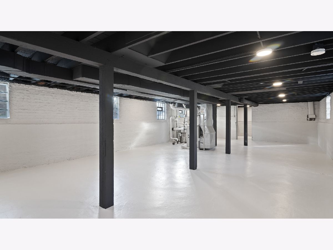
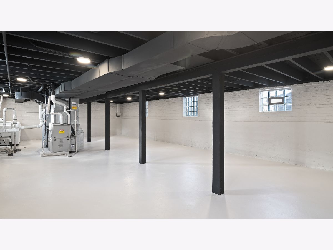
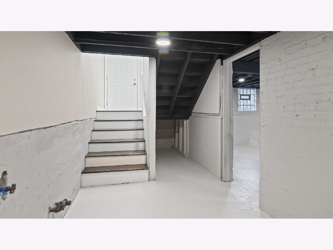
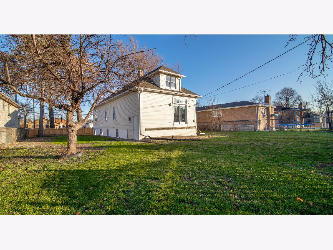
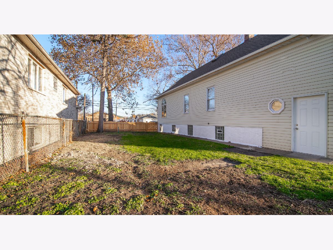
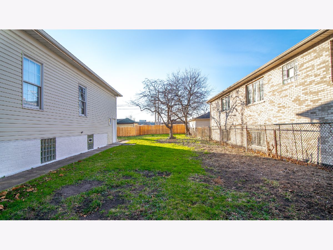
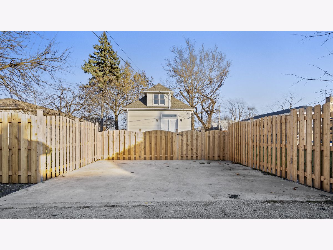
Room Specifics
Total Bedrooms: 3
Bedrooms Above Ground: 3
Bedrooms Below Ground: 0
Dimensions: —
Floor Type: Hardwood
Dimensions: —
Floor Type: —
Full Bathrooms: 2
Bathroom Amenities: —
Bathroom in Basement: 0
Rooms: No additional rooms
Basement Description: Unfinished
Other Specifics
| — | |
| Concrete Perimeter | |
| — | |
| — | |
| Fenced Yard | |
| 52X125 | |
| — | |
| Full | |
| Vaulted/Cathedral Ceilings, Skylight(s), Hardwood Floors, First Floor Bedroom, First Floor Full Bath, Ceiling - 9 Foot | |
| Stainless Steel Appliance(s) | |
| Not in DB | |
| — | |
| — | |
| — | |
| — |
Tax History
| Year | Property Taxes |
|---|---|
| 2020 | $6,388 |
Contact Agent
Nearby Similar Homes
Contact Agent
Listing Provided By
RE/MAX Next

