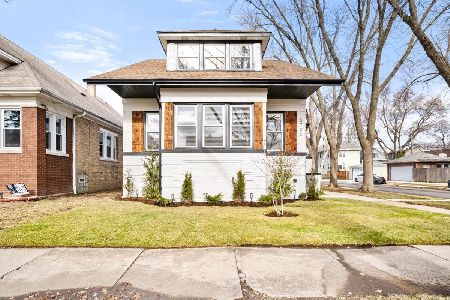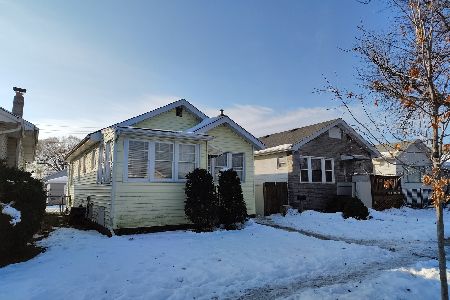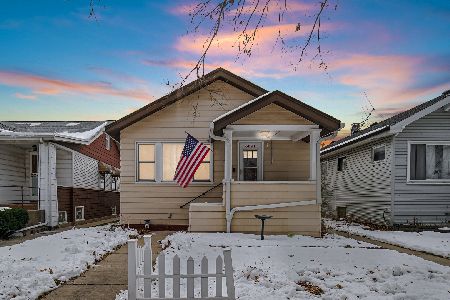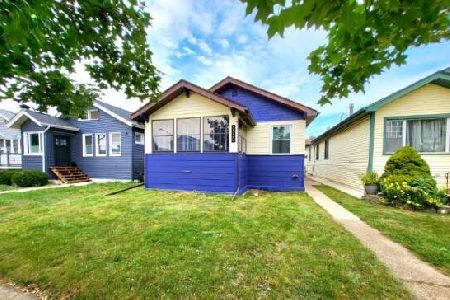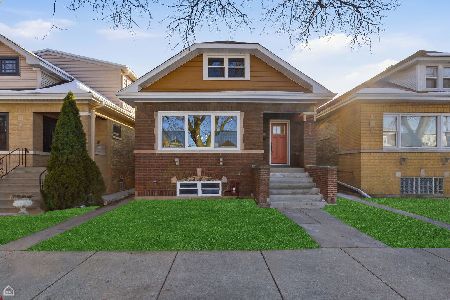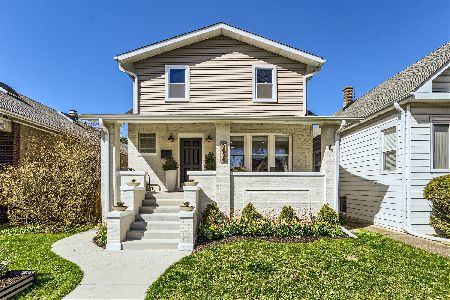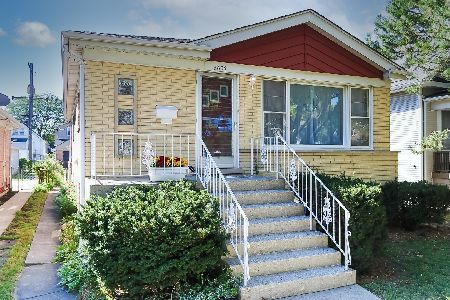5636 Warwick Avenue, Portage Park, Chicago, Illinois 60634
$425,000
|
Sold
|
|
| Status: | Closed |
| Sqft: | 2,200 |
| Cost/Sqft: | $204 |
| Beds: | 4 |
| Baths: | 4 |
| Year Built: | 1920 |
| Property Taxes: | $3,613 |
| Days On Market: | 2520 |
| Lot Size: | 0,09 |
Description
Contemporary masterpiece in Portage Park. Great neighborhood, prime school district! 5 bedrooms, 4 baths with 3000 sq feet of improved living space. Stunning open concept main level perfect for the entertainer. Chef's kitchen with new stainless appliances, shaker cabinetry, brass hardware, huge center island and quartz counters. Master suite features spa quality master bath and huge walk-in closet. Two additional large bedrooms and full bath on upper level. Finished basement with bedrooms, full bath and custom appointed laundry room. Complete designer remodel includes custom fixtures, lighting and all new mechanicals. Enjoy the outdoors on the brand new deck and covered front porch and a short walk to Portage Park, CTA, restaurants and shopping. A must see home! Schedule a showing today!
Property Specifics
| Single Family | |
| — | |
| Bungalow | |
| 1920 | |
| Full | |
| — | |
| No | |
| 0.09 |
| Cook | |
| — | |
| 0 / Not Applicable | |
| None | |
| Lake Michigan | |
| Public Sewer | |
| 10281147 | |
| 13202190190000 |
Property History
| DATE: | EVENT: | PRICE: | SOURCE: |
|---|---|---|---|
| 25 Apr, 2017 | Sold | $224,000 | MRED MLS |
| 16 Feb, 2017 | Under contract | $249,400 | MRED MLS |
| — | Last price change | $275,000 | MRED MLS |
| 12 Jan, 2017 | Listed for sale | $275,000 | MRED MLS |
| 12 Apr, 2019 | Sold | $425,000 | MRED MLS |
| 7 Mar, 2019 | Under contract | $449,000 | MRED MLS |
| 25 Feb, 2019 | Listed for sale | $449,000 | MRED MLS |
| 21 Jun, 2024 | Sold | $725,000 | MRED MLS |
| 16 May, 2024 | Under contract | $750,000 | MRED MLS |
| 27 Apr, 2024 | Listed for sale | $750,000 | MRED MLS |
Room Specifics
Total Bedrooms: 5
Bedrooms Above Ground: 4
Bedrooms Below Ground: 1
Dimensions: —
Floor Type: —
Dimensions: —
Floor Type: —
Dimensions: —
Floor Type: —
Dimensions: —
Floor Type: —
Full Bathrooms: 4
Bathroom Amenities: Separate Shower,Double Sink
Bathroom in Basement: 1
Rooms: Tandem Room,Enclosed Porch,Bedroom 5,Bonus Room,Enclosed Porch Heated,Walk In Closet,Deck
Basement Description: Finished,Exterior Access
Other Specifics
| 2 | |
| Concrete Perimeter | |
| — | |
| Deck, Porch | |
| Fenced Yard | |
| 30X126 | |
| — | |
| Full | |
| Skylight(s), Hardwood Floors, First Floor Bedroom, First Floor Full Bath | |
| Range, Microwave, Dishwasher, Refrigerator, Washer, Dryer, Stainless Steel Appliance(s) | |
| Not in DB | |
| Sidewalks, Street Lights | |
| — | |
| — | |
| — |
Tax History
| Year | Property Taxes |
|---|---|
| 2017 | $3,213 |
| 2019 | $3,613 |
| 2024 | $5,502 |
Contact Agent
Nearby Similar Homes
Nearby Sold Comparables
Contact Agent
Listing Provided By
Compass

