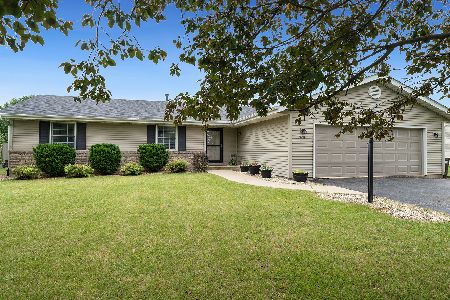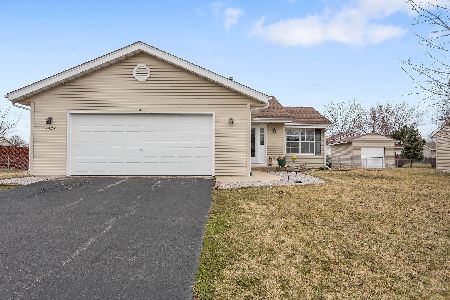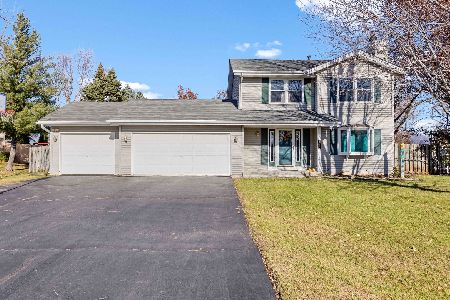5637 Longest Drive, South Beloit, Illinois 61080
$256,000
|
Sold
|
|
| Status: | Closed |
| Sqft: | 1,329 |
| Cost/Sqft: | $196 |
| Beds: | 3 |
| Baths: | 2 |
| Year Built: | 2000 |
| Property Taxes: | $4,773 |
| Days On Market: | 139 |
| Lot Size: | 0,27 |
Description
Charming Ranch Home in Award-Winning School District and Minutes From Highway!! Welcome to this spacious and well-maintained ranch home offering over 1,300 square feet of comfortable main-floor living. Featuring three bedrooms and two full bathrooms, this home is designed for both functionality and ease. The airy great room with vaulted ceiling flows into a bright kitchen, perfect for everyday living and entertaining. Enjoy the convenience of first-floor laundry, and retreat to the primary suite, which boasts a spacious walk-in closet, low-threshold shower, and jetted soaking tub for ultimate relaxation. Additional highlights include full basement with endless potential, two-car attached garage, freshly sealed driveway, and newer roof (2017). Peaceful backyard with rural views provides the perfect backdrop for morning coffee or evening sunsets. Located just minutes from I-90 access, this home is nestled in the highly sought-after Prairie Hill and Hononegah School Districts, making it an ideal choice for families or those looking for quality and convenience in one beautiful package.
Property Specifics
| Single Family | |
| — | |
| — | |
| 2000 | |
| — | |
| — | |
| No | |
| 0.27 |
| Winnebago | |
| — | |
| — / Not Applicable | |
| — | |
| — | |
| — | |
| 12453334 | |
| 0409251008 |
Nearby Schools
| NAME: | DISTRICT: | DISTANCE: | |
|---|---|---|---|
|
Grade School
Prairie Hill Elementary School |
133 | — | |
|
Middle School
Willowbrook Middle School |
133 | Not in DB | |
|
High School
Hononegah High School |
207 | Not in DB | |
Property History
| DATE: | EVENT: | PRICE: | SOURCE: |
|---|---|---|---|
| 7 Oct, 2025 | Sold | $256,000 | MRED MLS |
| 1 Oct, 2025 | Under contract | $260,000 | MRED MLS |
| 3 Sep, 2025 | Listed for sale | $260,000 | MRED MLS |
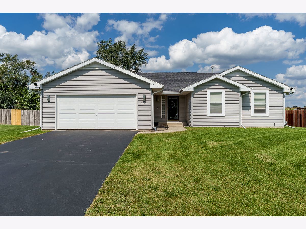
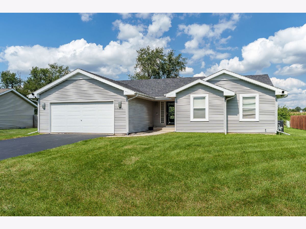
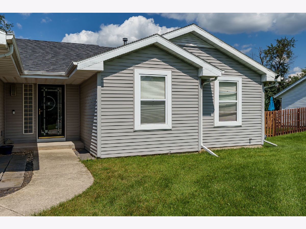
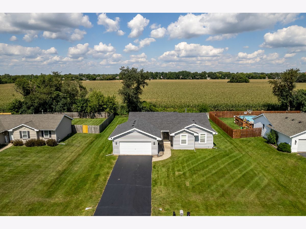
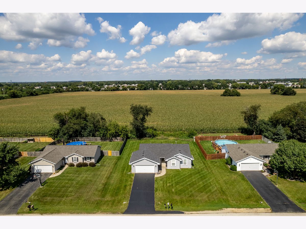
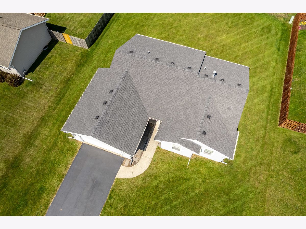
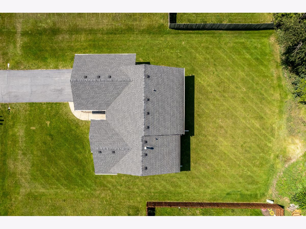
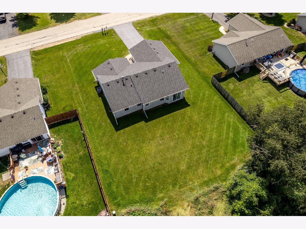
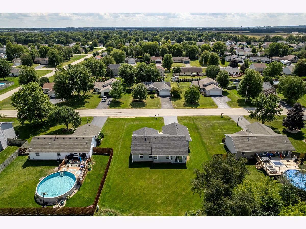
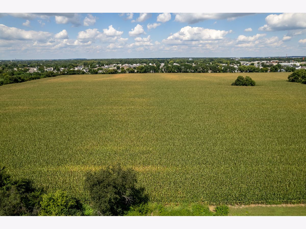
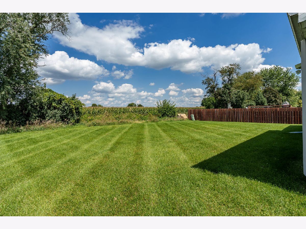
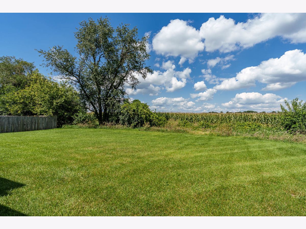
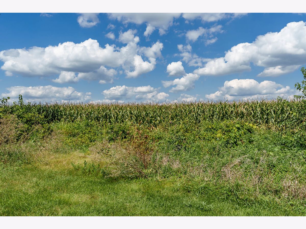
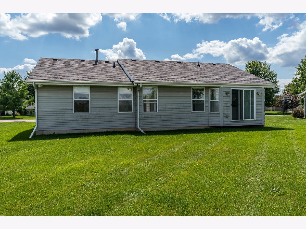
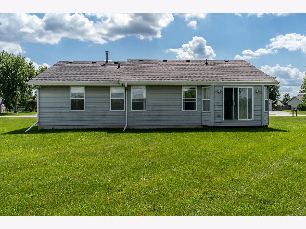
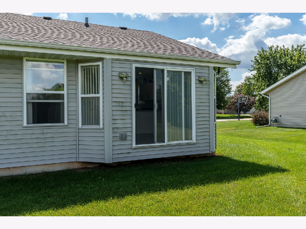
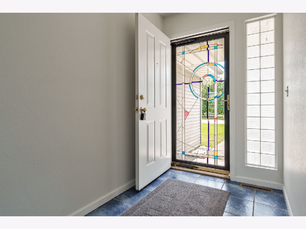
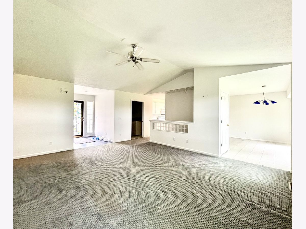
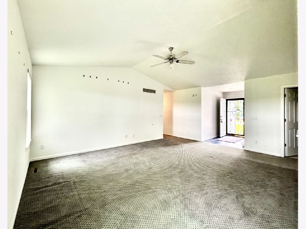
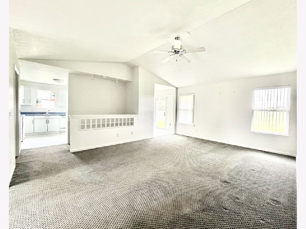
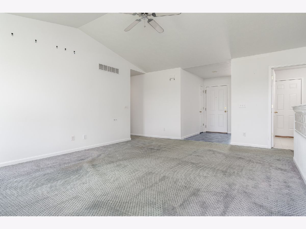
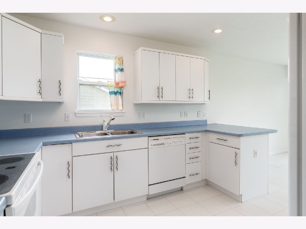
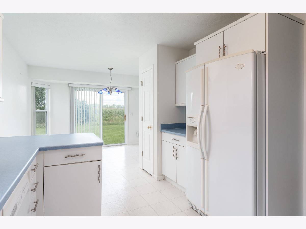
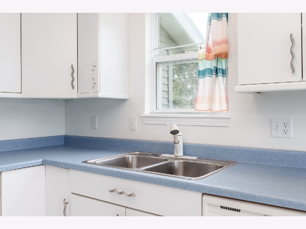
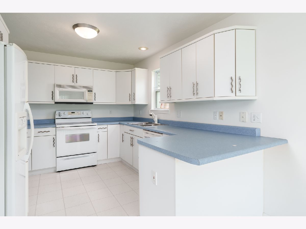
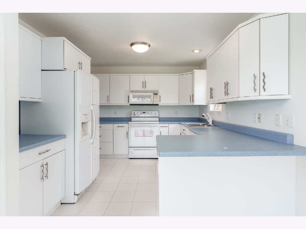
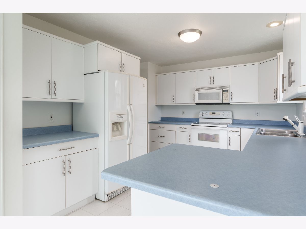
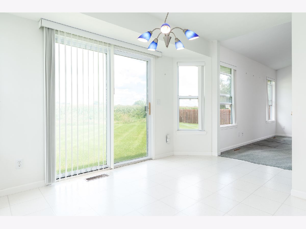
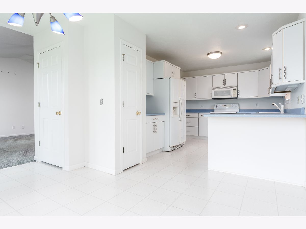
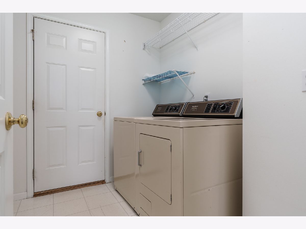
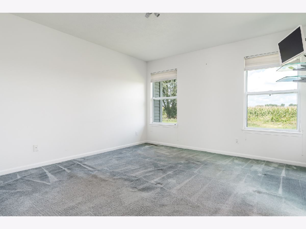
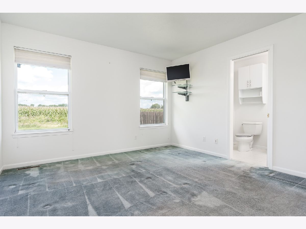
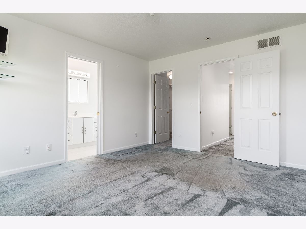

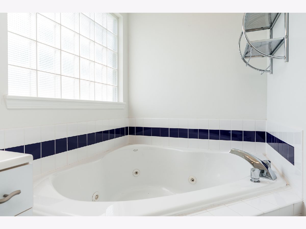
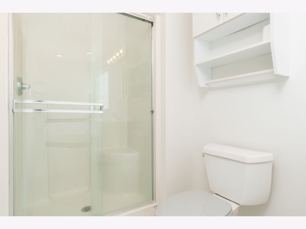
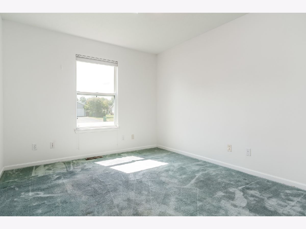
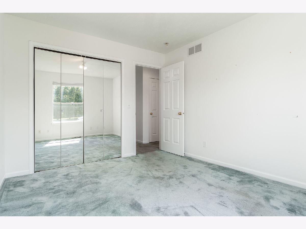
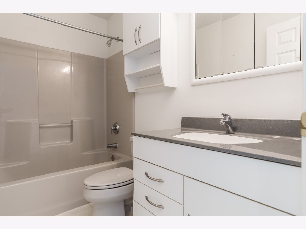
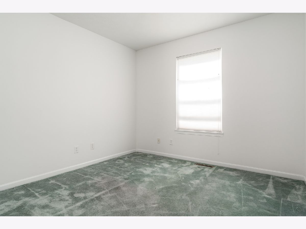
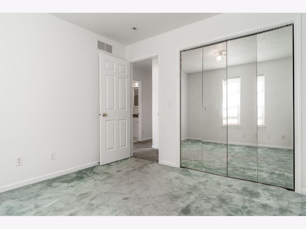
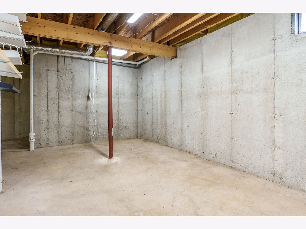
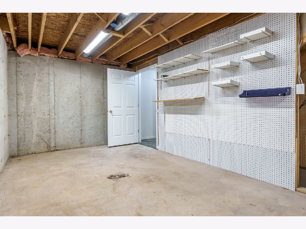
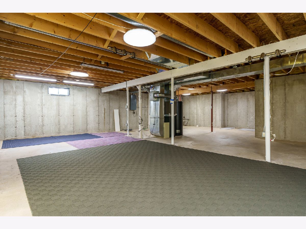
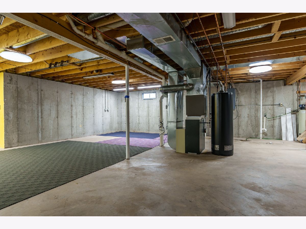
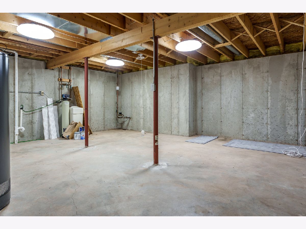
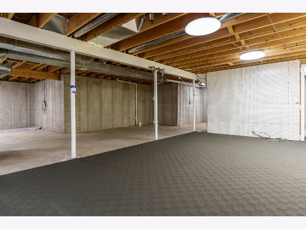
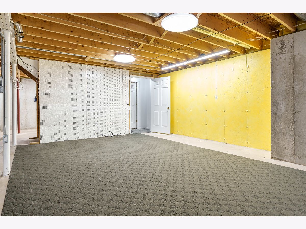
Room Specifics
Total Bedrooms: 3
Bedrooms Above Ground: 3
Bedrooms Below Ground: 0
Dimensions: —
Floor Type: —
Dimensions: —
Floor Type: —
Full Bathrooms: 2
Bathroom Amenities: Soaking Tub
Bathroom in Basement: 0
Rooms: —
Basement Description: —
Other Specifics
| 2 | |
| — | |
| — | |
| — | |
| — | |
| 90x132 | |
| — | |
| — | |
| — | |
| — | |
| Not in DB | |
| — | |
| — | |
| — | |
| — |
Tax History
| Year | Property Taxes |
|---|---|
| 2025 | $4,773 |
Contact Agent
Nearby Similar Homes
Nearby Sold Comparables
Contact Agent
Listing Provided By
Century 21 Affiliated - Rockford


