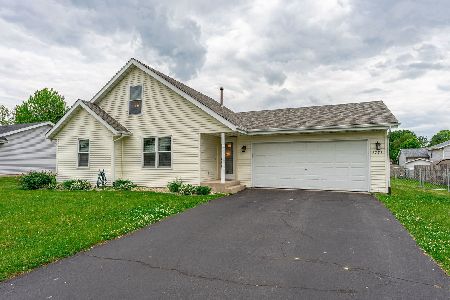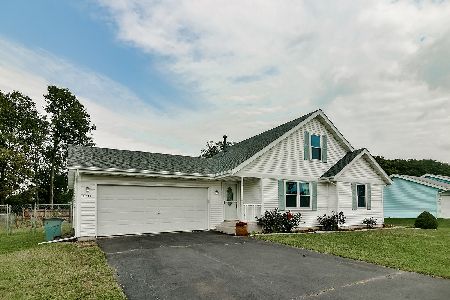5709 Pierce Lane, South Beloit, Illinois 61080
$154,900
|
Sold
|
|
| Status: | Closed |
| Sqft: | 1,665 |
| Cost/Sqft: | $93 |
| Beds: | 3 |
| Baths: | 2 |
| Year Built: | 1999 |
| Property Taxes: | $4,580 |
| Days On Market: | 3622 |
| Lot Size: | 0,00 |
Description
BETTER THAN NEW!!! This home has it all including Pro-landscaping, Fenced yard, Blue Ribbon School District, Open Popular Floor plan & Great location! Features and updates of this home are New windows 2016, Roof 2015, H2O Heater 2014, Dishwasher 2013, Refrigerator 2015, Stove 2012, Flooring on Main level 2014 & Fence 2013. Expandable to 4 bedroom home and there is a Rough in for a 3rd Bathroom. Two entrances into the house from the Drywalled, Insulated and Heated Garage!! Volume ceilings add to the open, airy feel of this floor plan. UHP Home Warranty included.
Property Specifics
| Single Family | |
| — | |
| Tri-Level | |
| 1999 | |
| Full | |
| — | |
| No | |
| — |
| Winnebago | |
| — | |
| 0 / Not Applicable | |
| None | |
| Public | |
| Public Sewer | |
| 09145479 | |
| 0409279024 |
Nearby Schools
| NAME: | DISTRICT: | DISTANCE: | |
|---|---|---|---|
|
Grade School
Prairie Hill Elementary School |
133 | — | |
|
Middle School
Willowbrook Middle School |
133 | Not in DB | |
|
High School
Hononegah High School |
207 | Not in DB | |
Property History
| DATE: | EVENT: | PRICE: | SOURCE: |
|---|---|---|---|
| 20 May, 2016 | Sold | $154,900 | MRED MLS |
| 4 Apr, 2016 | Under contract | $154,900 | MRED MLS |
| — | Last price change | $159,900 | MRED MLS |
| 20 Feb, 2016 | Listed for sale | $159,900 | MRED MLS |
Room Specifics
Total Bedrooms: 3
Bedrooms Above Ground: 3
Bedrooms Below Ground: 0
Dimensions: —
Floor Type: —
Dimensions: —
Floor Type: —
Full Bathrooms: 2
Bathroom Amenities: —
Bathroom in Basement: 0
Rooms: Bonus Room
Basement Description: Partially Finished
Other Specifics
| 3 | |
| — | |
| Asphalt | |
| — | |
| — | |
| 105X105X132X132 | |
| — | |
| Full | |
| — | |
| — | |
| Not in DB | |
| — | |
| — | |
| — | |
| — |
Tax History
| Year | Property Taxes |
|---|---|
| 2016 | $4,580 |
Contact Agent
Nearby Similar Homes
Nearby Sold Comparables
Contact Agent
Listing Provided By
Century 21 Affiliated





