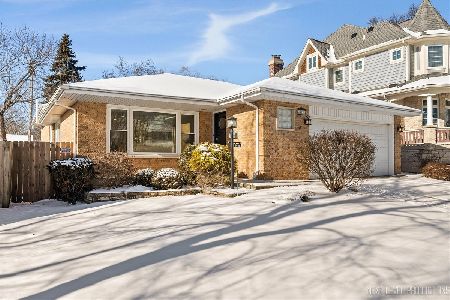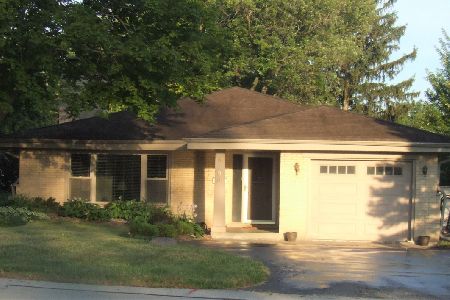5638 Washington Street, Downers Grove, Illinois 60516
$980,000
|
Sold
|
|
| Status: | Closed |
| Sqft: | 4,083 |
| Cost/Sqft: | $228 |
| Beds: | 5 |
| Baths: | 5 |
| Year Built: | 2013 |
| Property Taxes: | $14,496 |
| Days On Market: | 1431 |
| Lot Size: | 0,21 |
Description
OFFER HAS BEEN ACCEPTED.WAITING FOR RELOCATION TO SIGN Best in Class! Fresh updates, good taste & perfectly cared for. Open floor plan with 10 foot ceilings and plenty of natural light. 4.5 baths. Private 1st floor office. Chef's kitchen opens to family room with a fireplace & coffered ceiling. Banquet size dining room. Butler's pantry & walk in pantry off kitchen. Decadent master suite with fireplace, spa bath, vaulted ceiling, walk in custom closet & private balcony. Family friendly finished walk out lower level has "wow factor" including spacious rec room, wine cellar, wet bar, storage, & radiant heat. Fenced backyard borders recently restored "forever wild" natural area. Nothing has been overlooked. Only available because of a job transfer.
Property Specifics
| Single Family | |
| — | |
| — | |
| 2013 | |
| — | |
| — | |
| No | |
| 0.21 |
| Du Page | |
| — | |
| 0 / Not Applicable | |
| — | |
| — | |
| — | |
| 11327214 | |
| 0917106024 |
Nearby Schools
| NAME: | DISTRICT: | DISTANCE: | |
|---|---|---|---|
|
Grade School
Fairmount Elementary School |
58 | — | |
|
Middle School
O Neill Middle School |
58 | Not in DB | |
|
High School
South High School |
99 | Not in DB | |
Property History
| DATE: | EVENT: | PRICE: | SOURCE: |
|---|---|---|---|
| 16 Apr, 2013 | Sold | $785,000 | MRED MLS |
| 16 Jan, 2013 | Under contract | $799,900 | MRED MLS |
| 10 Dec, 2012 | Listed for sale | $799,900 | MRED MLS |
| 15 Jun, 2016 | Sold | $868,000 | MRED MLS |
| 10 Apr, 2016 | Under contract | $874,900 | MRED MLS |
| 29 Feb, 2016 | Listed for sale | $874,900 | MRED MLS |
| 24 May, 2022 | Sold | $980,000 | MRED MLS |
| 9 Mar, 2022 | Under contract | $929,000 | MRED MLS |
| 17 Feb, 2022 | Listed for sale | $929,000 | MRED MLS |




















































Room Specifics
Total Bedrooms: 5
Bedrooms Above Ground: 5
Bedrooms Below Ground: 0
Dimensions: —
Floor Type: —
Dimensions: —
Floor Type: —
Dimensions: —
Floor Type: —
Dimensions: —
Floor Type: —
Full Bathrooms: 5
Bathroom Amenities: Whirlpool,Separate Shower,Double Sink
Bathroom in Basement: 1
Rooms: —
Basement Description: Finished,Exterior Access,9 ft + pour
Other Specifics
| 2 | |
| — | |
| Concrete | |
| — | |
| — | |
| 50 X 178 | |
| Full | |
| — | |
| — | |
| — | |
| Not in DB | |
| — | |
| — | |
| — | |
| — |
Tax History
| Year | Property Taxes |
|---|---|
| 2013 | $2,699 |
| 2016 | $13,390 |
| 2022 | $14,496 |
Contact Agent
Nearby Similar Homes
Nearby Sold Comparables
Contact Agent
Listing Provided By
@properties Christie's International Real Estate










