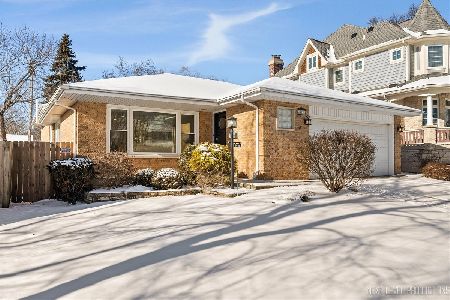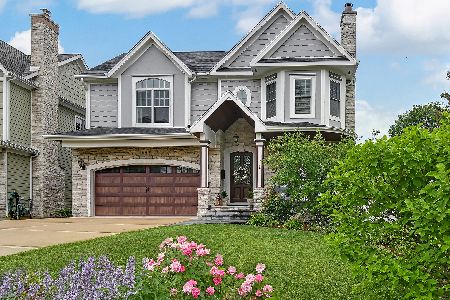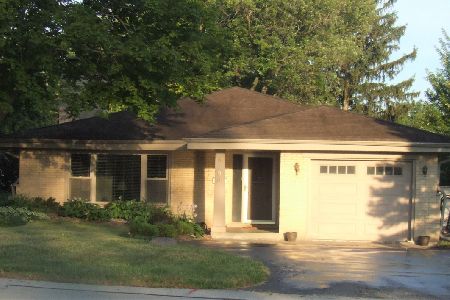5646 Washington Street, Downers Grove, Illinois 60516
$825,000
|
Sold
|
|
| Status: | Closed |
| Sqft: | 4,256 |
| Cost/Sqft: | $200 |
| Beds: | 5 |
| Baths: | 5 |
| Year Built: | 2012 |
| Property Taxes: | $13,883 |
| Days On Market: | 2537 |
| Lot Size: | 0,00 |
Description
Absolutely spectacular. No detail has been spared in this 6000+ sq ft home. The level of detail is tremendous. From the front terrace that greets you, through the etched glass front door, and through the barreled entry, you will know this home is like no other. Culinary kitchen w Brakur custom cabinetry, top of the line appliances.Butler pantry w wet bar and bev fridge. Family room w coiffered ceiling & dramatic built ins. First floor study, formal living & dining rooms are stunning. Custom staircase leads to 4 generous sized bedrooms upstairs. Master suite with coiffered ceiling & juliet balcony.Luxe master bath. Walk out basement with rec room, gaming area and guest room.Smart home system, custom window treatments, 4 fireplaces, external audio package~ no detail has been spared. Paver patio leads to park like yard. 6 quick blocks to express trains to the city, blocks to schools & DG Swim & Racquet. Awesome neighborhood, award winning schools. Perfection found.
Property Specifics
| Single Family | |
| — | |
| — | |
| 2012 | |
| Full,Walkout | |
| — | |
| No | |
| — |
| Du Page | |
| — | |
| 0 / Not Applicable | |
| None | |
| Public | |
| Public Sewer | |
| 10135580 | |
| 0917106025 |
Nearby Schools
| NAME: | DISTRICT: | DISTANCE: | |
|---|---|---|---|
|
Grade School
Fairmount Elementary School |
58 | — | |
|
Middle School
O Neill Middle School |
58 | Not in DB | |
|
High School
South High School |
99 | Not in DB | |
Property History
| DATE: | EVENT: | PRICE: | SOURCE: |
|---|---|---|---|
| 22 May, 2012 | Sold | $750,000 | MRED MLS |
| 26 Mar, 2012 | Under contract | $749,000 | MRED MLS |
| 22 Mar, 2012 | Listed for sale | $749,000 | MRED MLS |
| 5 Apr, 2019 | Sold | $825,000 | MRED MLS |
| 12 Feb, 2019 | Under contract | $849,999 | MRED MLS |
| 6 Feb, 2019 | Listed for sale | $849,999 | MRED MLS |
Room Specifics
Total Bedrooms: 5
Bedrooms Above Ground: 5
Bedrooms Below Ground: 0
Dimensions: —
Floor Type: Hardwood
Dimensions: —
Floor Type: Hardwood
Dimensions: —
Floor Type: Hardwood
Dimensions: —
Floor Type: —
Full Bathrooms: 5
Bathroom Amenities: Separate Shower,Double Sink,Soaking Tub
Bathroom in Basement: 1
Rooms: Balcony/Porch/Lanai,Bedroom 5,Den,Deck,Foyer,Game Room,Mud Room,Pantry,Recreation Room,Terrace
Basement Description: Finished
Other Specifics
| 2.5 | |
| — | |
| — | |
| Balcony, Deck, Patio, Porch, Brick Paver Patio | |
| — | |
| 50 X 178 | |
| — | |
| Full | |
| Vaulted/Cathedral Ceilings, Bar-Wet, Hardwood Floors, First Floor Bedroom, Second Floor Laundry | |
| Double Oven, Microwave, Dishwasher, High End Refrigerator, Bar Fridge, Washer, Dryer, Stainless Steel Appliance(s) | |
| Not in DB | |
| — | |
| — | |
| — | |
| — |
Tax History
| Year | Property Taxes |
|---|---|
| 2012 | $1,631 |
| 2019 | $13,883 |
Contact Agent
Nearby Similar Homes
Nearby Sold Comparables
Contact Agent
Listing Provided By
Keller Williams Experience











