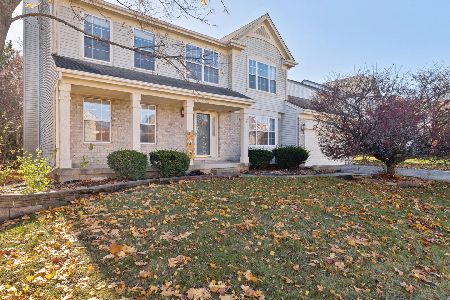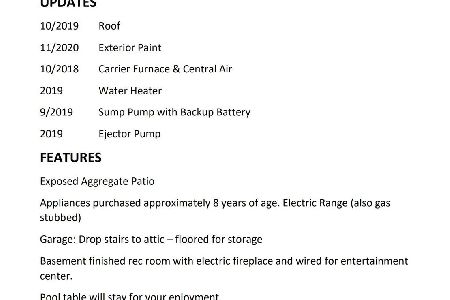564 Amherst Drive, Lake Villa, Illinois 60046
$310,000
|
Sold
|
|
| Status: | Closed |
| Sqft: | 2,262 |
| Cost/Sqft: | $128 |
| Beds: | 4 |
| Baths: | 3 |
| Year Built: | 1997 |
| Property Taxes: | $10,167 |
| Days On Market: | 1673 |
| Lot Size: | 0,28 |
Description
Welcome to your new home!, 4 bedrooms plus an office/school room in the basement will provide with a wonderful opportunity to raise your family for years to come. The open feel, size, and number of rooms makes this an ideal place to work or educate from home. The prime location is in the heart of everything, 20 minutes to the freeway, 35 minutes to the Naval base, nature preserves, parks and shopping are all within a stones throw! And, for those evenings when you want to feel rustic, enjoy a fire on the patio or host a BBq and don't forget to roast a marsh mellow or two. Book a showing today to see what all the fuss is about. Being sold "AS-IS"
Property Specifics
| Single Family | |
| — | |
| — | |
| 1997 | |
| Full | |
| — | |
| No | |
| 0.28 |
| Lake | |
| Cedar Crossing | |
| 200 / Annual | |
| Other | |
| Lake Michigan | |
| Public Sewer | |
| 11138210 | |
| 06033060140000 |
Property History
| DATE: | EVENT: | PRICE: | SOURCE: |
|---|---|---|---|
| 30 Jul, 2021 | Sold | $310,000 | MRED MLS |
| 30 Jun, 2021 | Under contract | $290,000 | MRED MLS |
| 28 Jun, 2021 | Listed for sale | $290,000 | MRED MLS |
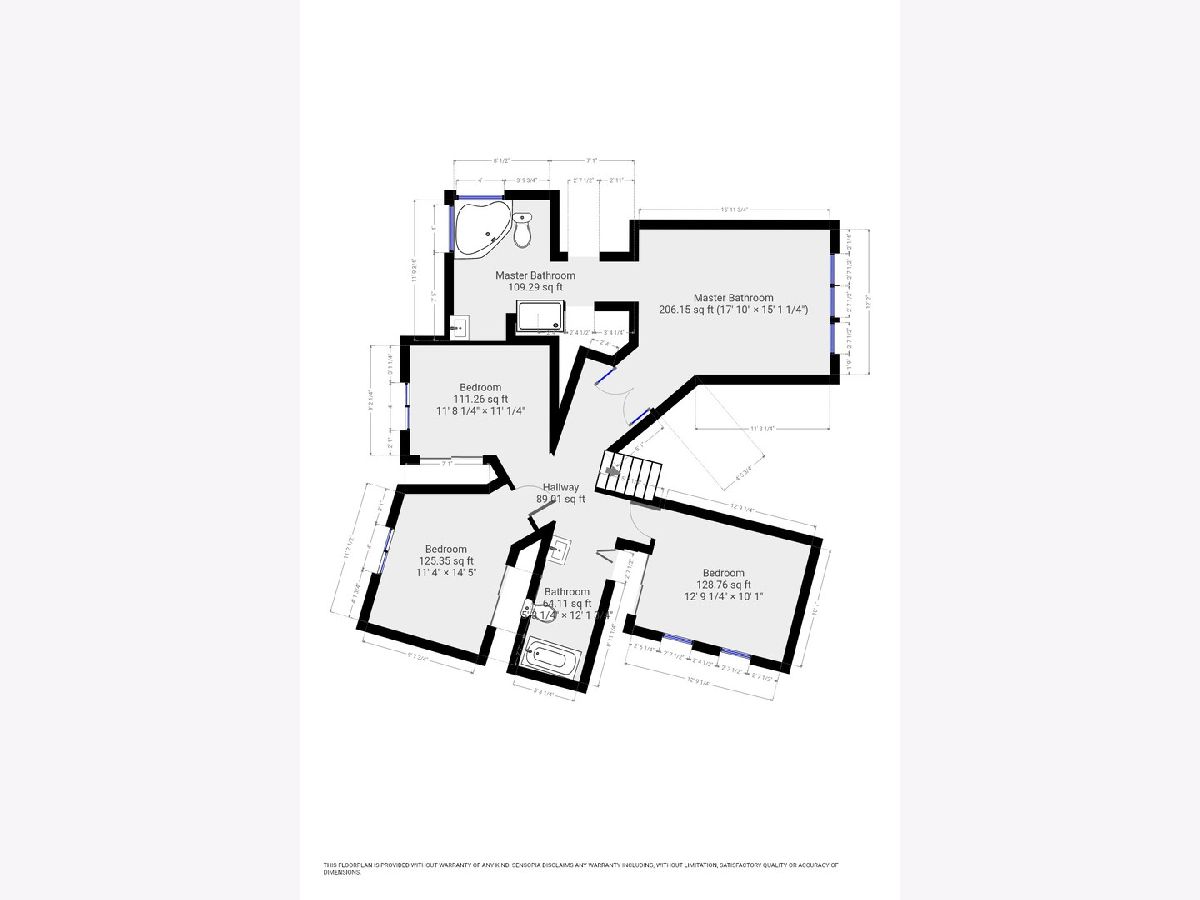
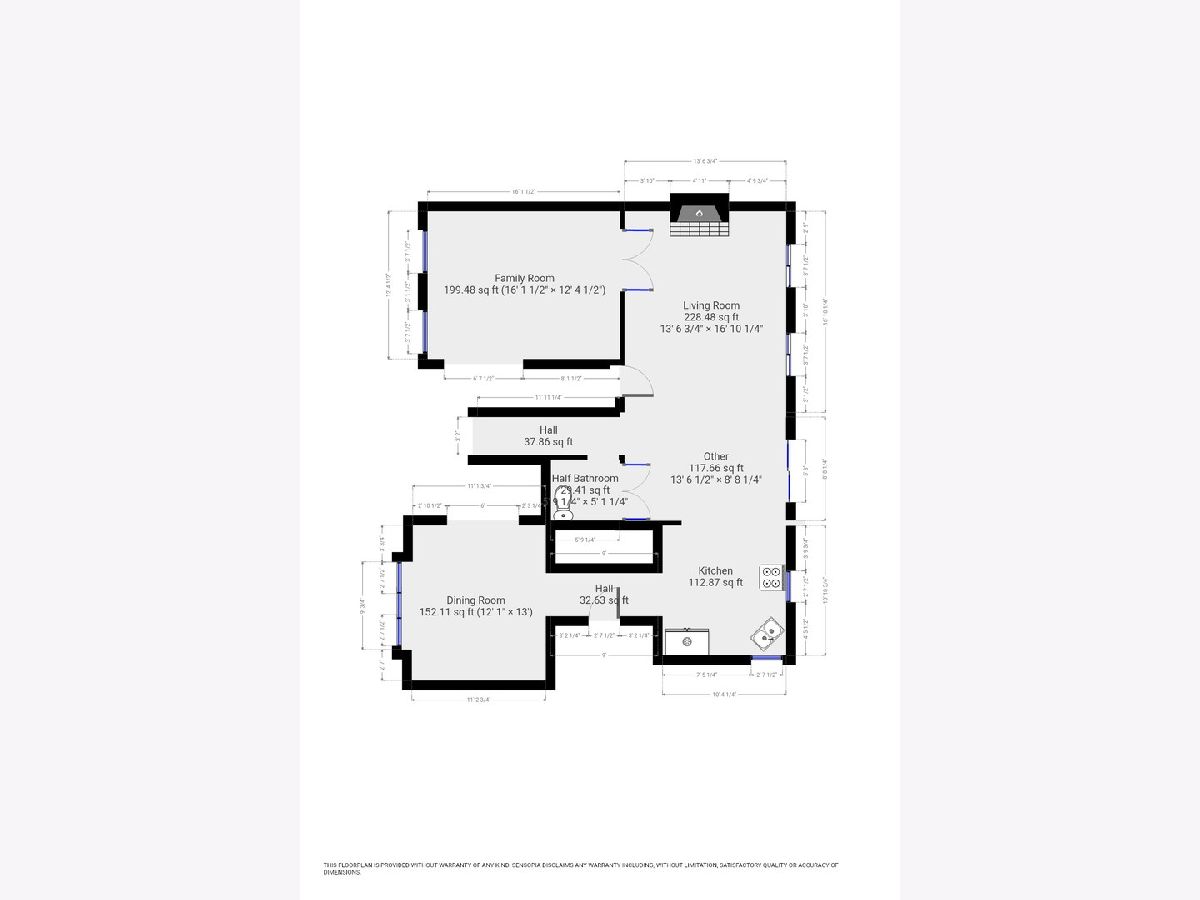
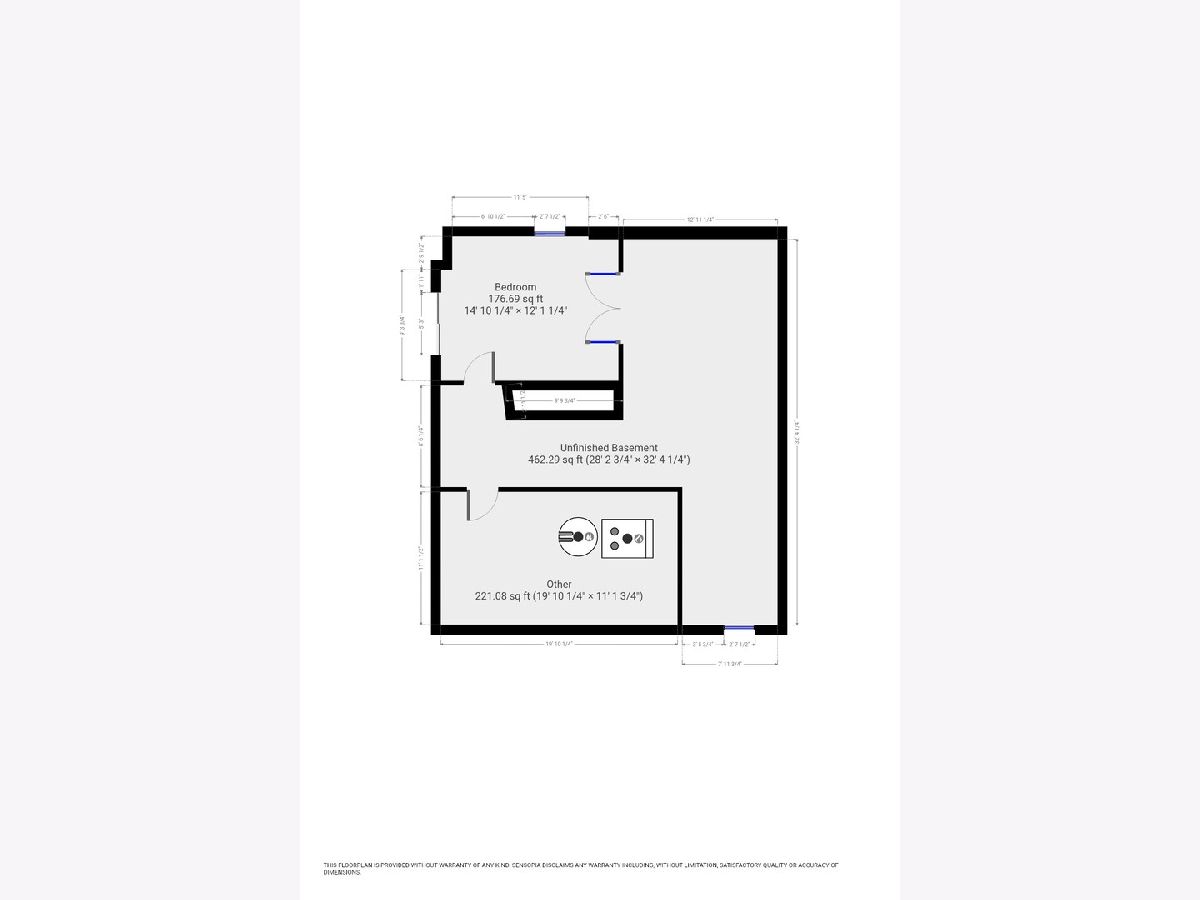
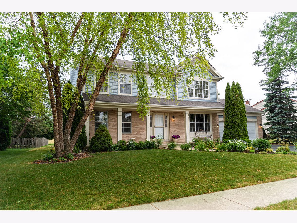
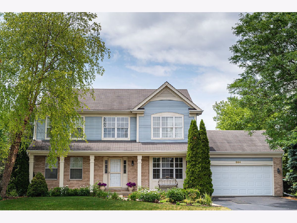
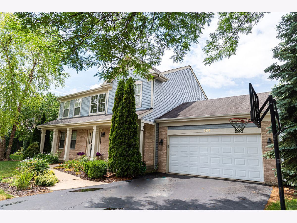
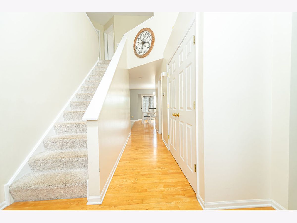
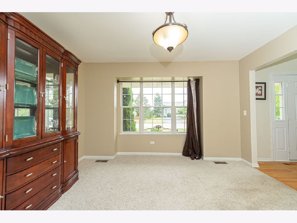
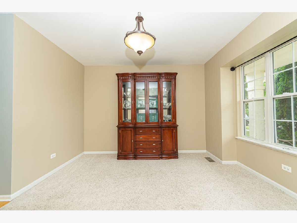
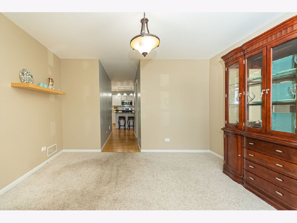
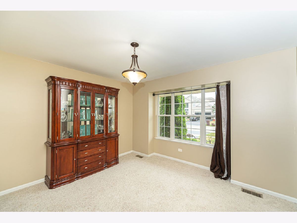
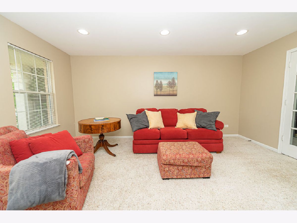
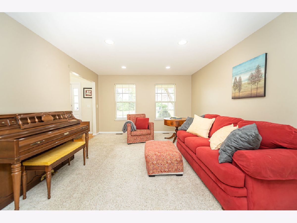
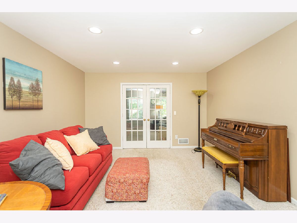
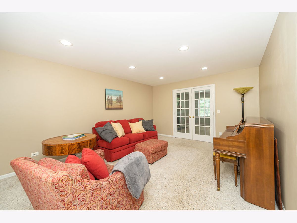
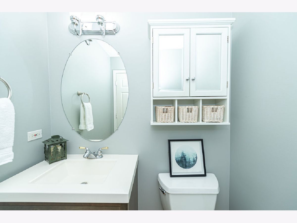
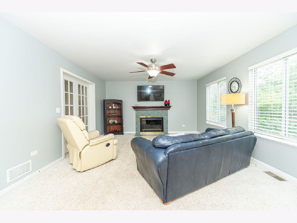
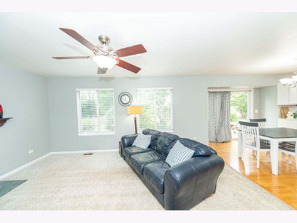
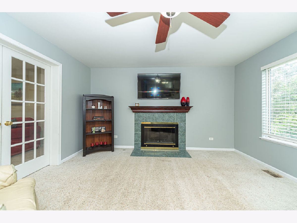
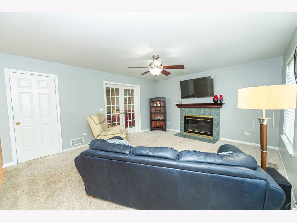
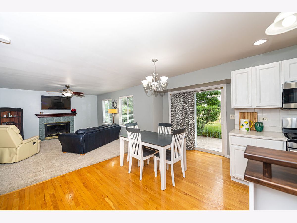
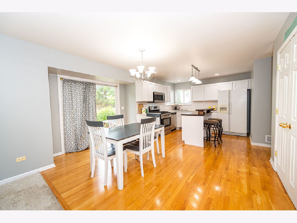
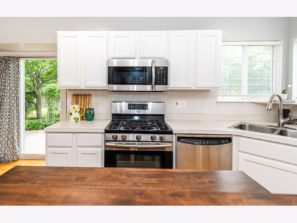
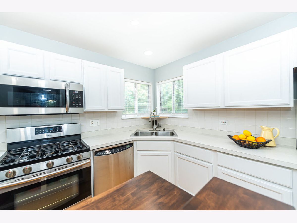
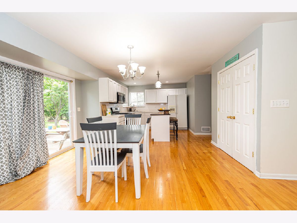
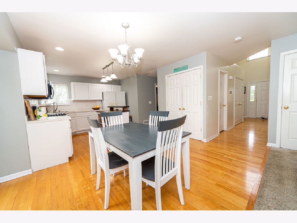
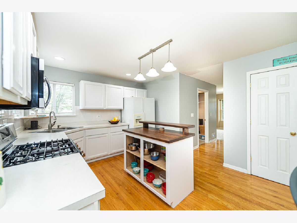
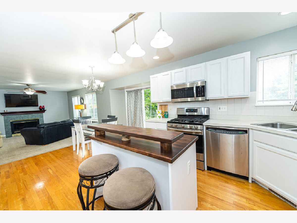
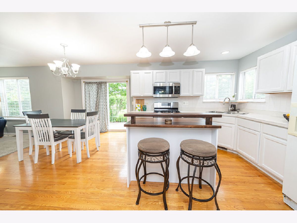
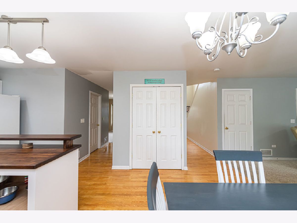
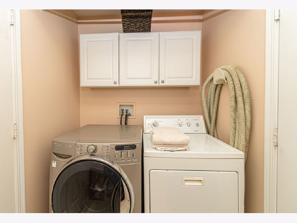
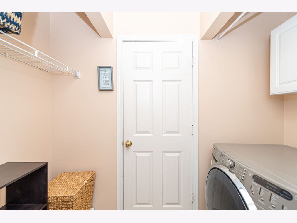
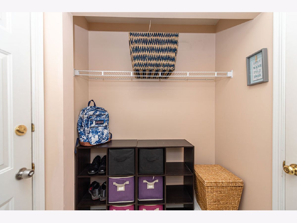
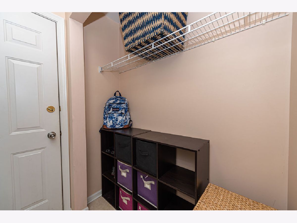
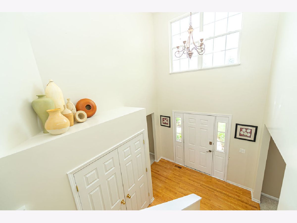
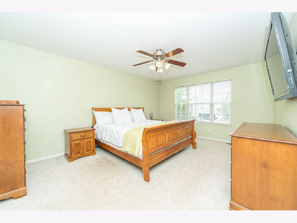
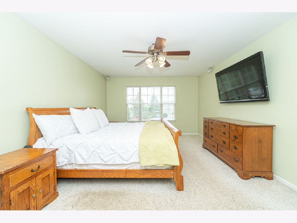
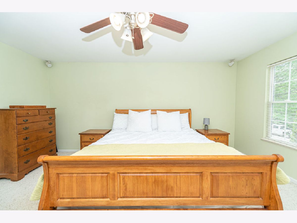
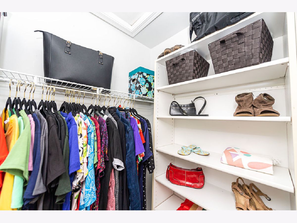
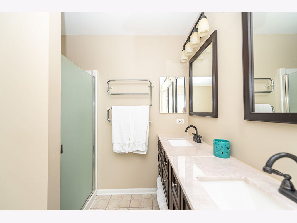
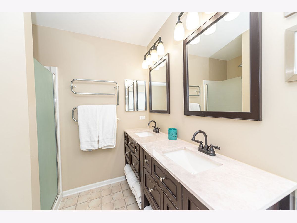
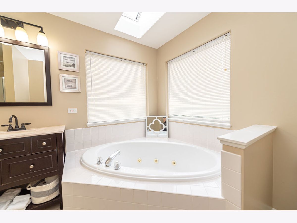
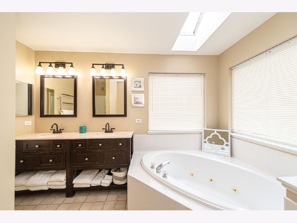
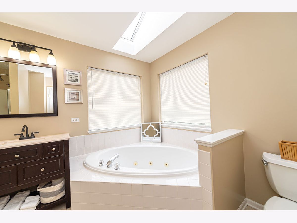
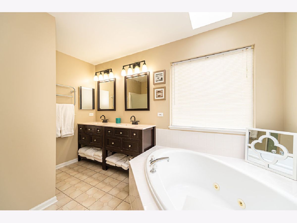
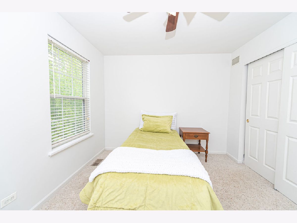
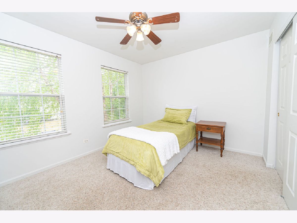
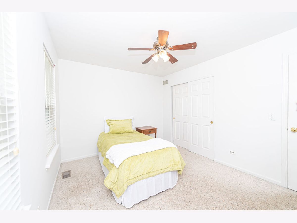
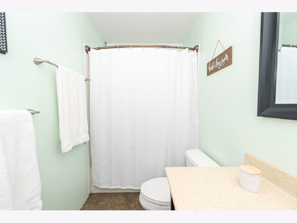
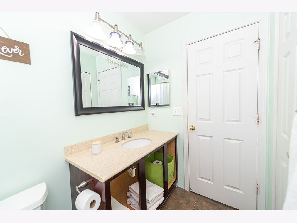
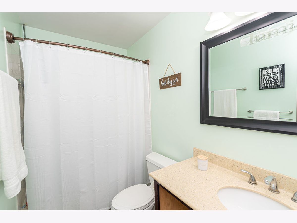
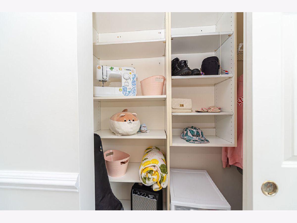
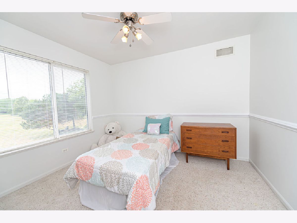
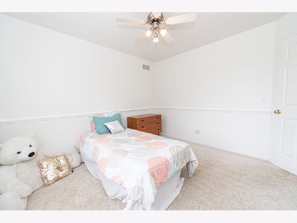
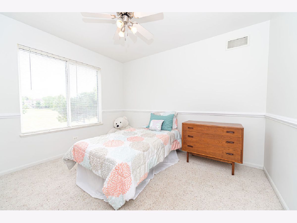
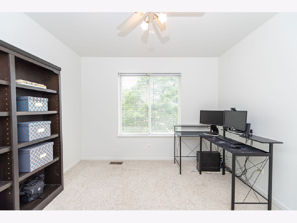
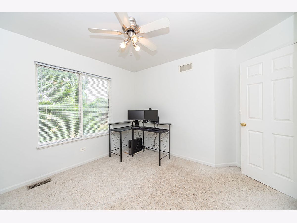
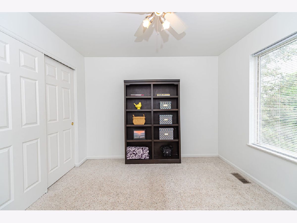
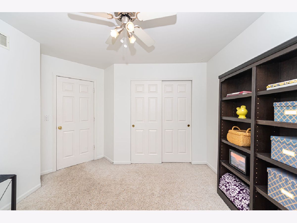
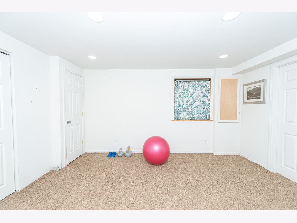
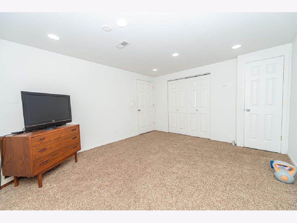
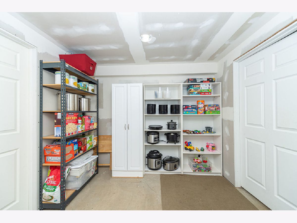
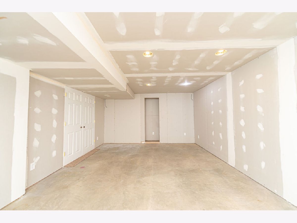
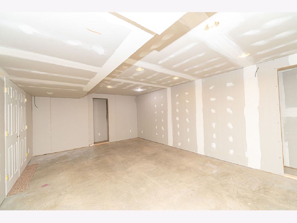
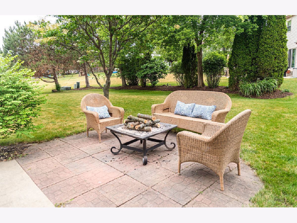
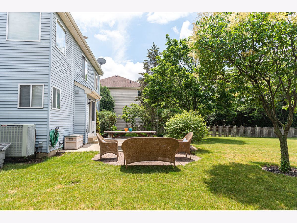
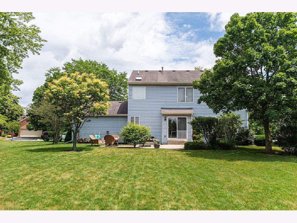
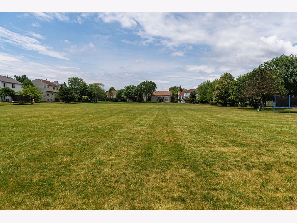
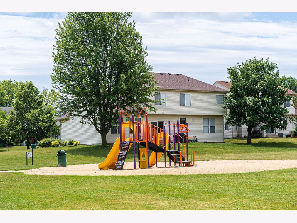
Room Specifics
Total Bedrooms: 4
Bedrooms Above Ground: 4
Bedrooms Below Ground: 0
Dimensions: —
Floor Type: Carpet
Dimensions: —
Floor Type: Carpet
Dimensions: —
Floor Type: Carpet
Full Bathrooms: 3
Bathroom Amenities: —
Bathroom in Basement: 0
Rooms: Office
Basement Description: Partially Finished
Other Specifics
| 2 | |
| Concrete Perimeter | |
| Asphalt | |
| Porch | |
| Irregular Lot | |
| 83X152 | |
| — | |
| Full | |
| — | |
| Range, Microwave, Dishwasher, Washer, Dryer, Disposal | |
| Not in DB | |
| Park, Curbs, Sidewalks, Street Lights, Street Paved | |
| — | |
| — | |
| — |
Tax History
| Year | Property Taxes |
|---|---|
| 2021 | $10,167 |
Contact Agent
Nearby Similar Homes
Nearby Sold Comparables
Contact Agent
Listing Provided By
Keller Williams North Shore West

