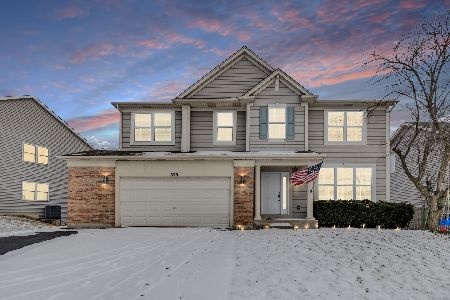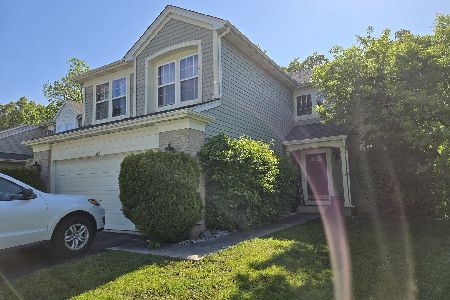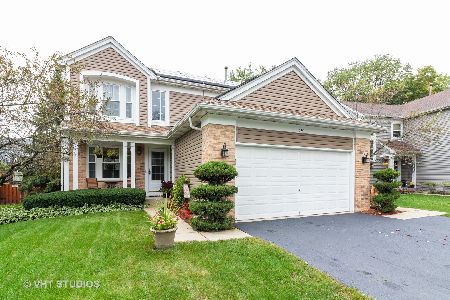564 Arbor Lane, South Elgin, Illinois 60177
$300,000
|
Sold
|
|
| Status: | Closed |
| Sqft: | 2,508 |
| Cost/Sqft: | $118 |
| Beds: | 4 |
| Baths: | 3 |
| Year Built: | 1966 |
| Property Taxes: | $7,667 |
| Days On Market: | 1646 |
| Lot Size: | 0,19 |
Description
Large 4 bedroom plus den, 2 1/2 bath home in Sugar Ridge Community. St. Charles Schools. The 2 story entry welcomes you into this home. The main level includes a two story Living Room and Dining Room combo with large windows for lots of natural light. The kitchen features an island, closet pantry, all appliances, separate eating area with sliding glass doors leading to a patio and secluded back yard. Family room with fireplace, a separate den perfect for a home office, laundry room includes washer and dryer, built in cabinets, counter space and a sink. The second level has a large master suite with two walk-in closets, large private bath with dual vanity, separate soaker tub, a handicap shower. Three additional good size bedrooms. Hall bath features a skylight. This home has lots of closet space and a full basement. Walk to neighborhood park, playground and pond.
Property Specifics
| Single Family | |
| — | |
| Contemporary | |
| 1966 | |
| Full | |
| FIELDSTONE | |
| No | |
| 0.19 |
| Kane | |
| Sugar Ridge | |
| — / Not Applicable | |
| None | |
| Public | |
| Public Sewer | |
| 11174606 | |
| 0903253030 |
Nearby Schools
| NAME: | DISTRICT: | DISTANCE: | |
|---|---|---|---|
|
High School
St Charles North High School |
303 | Not in DB | |
Property History
| DATE: | EVENT: | PRICE: | SOURCE: |
|---|---|---|---|
| 25 Aug, 2021 | Sold | $300,000 | MRED MLS |
| 2 Aug, 2021 | Under contract | $294,900 | MRED MLS |
| 30 Jul, 2021 | Listed for sale | $294,900 | MRED MLS |




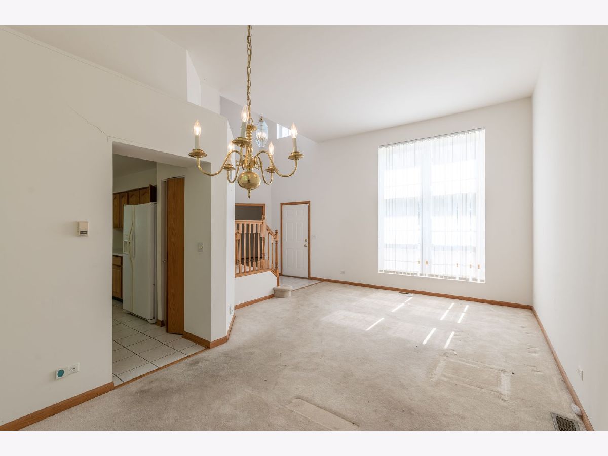
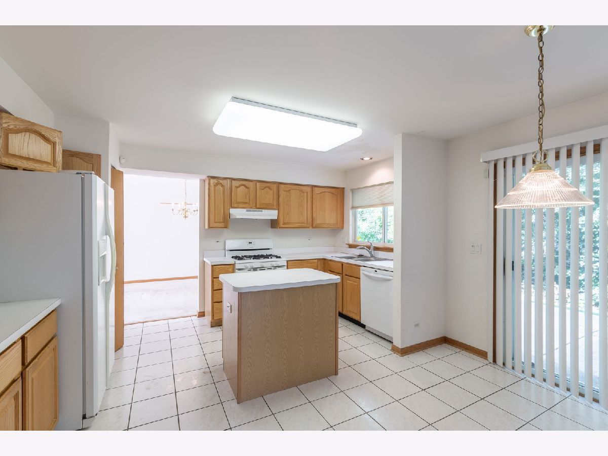
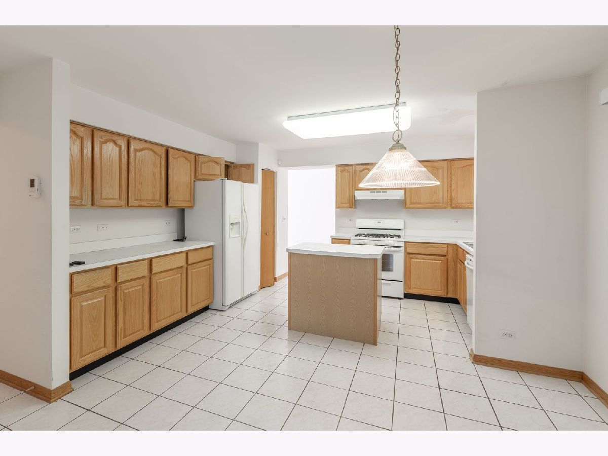
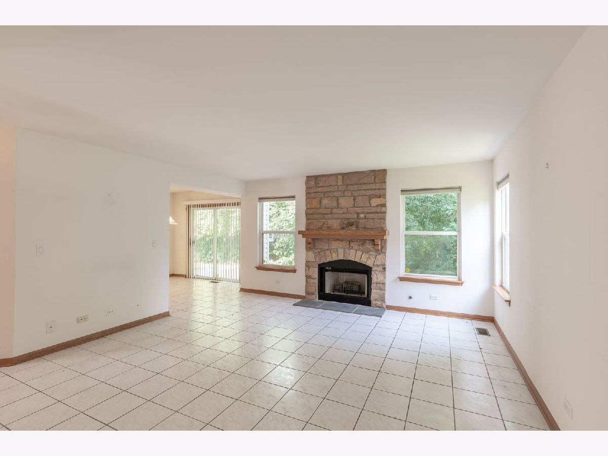
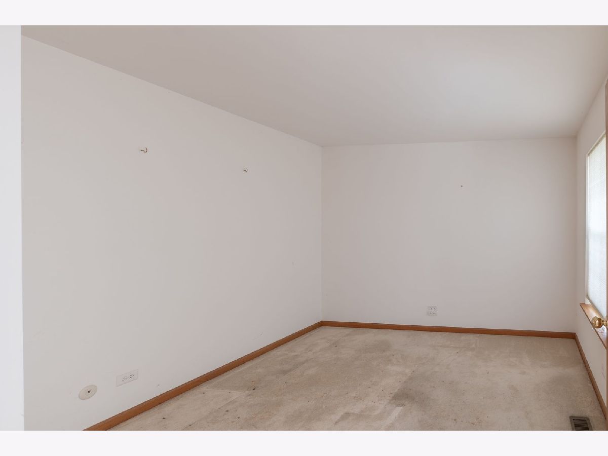
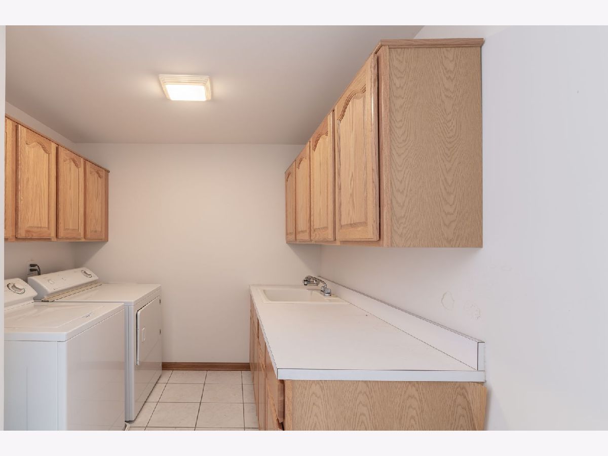
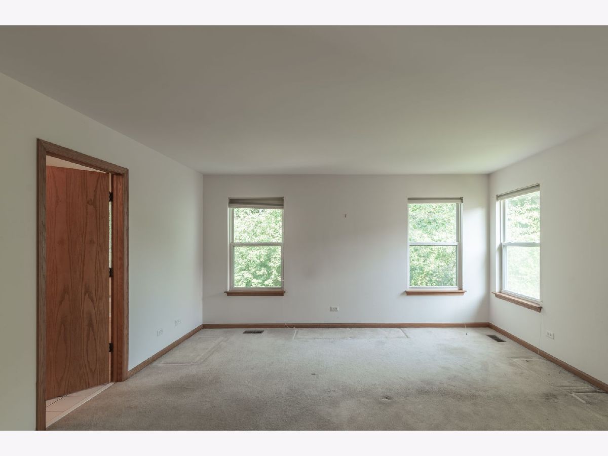
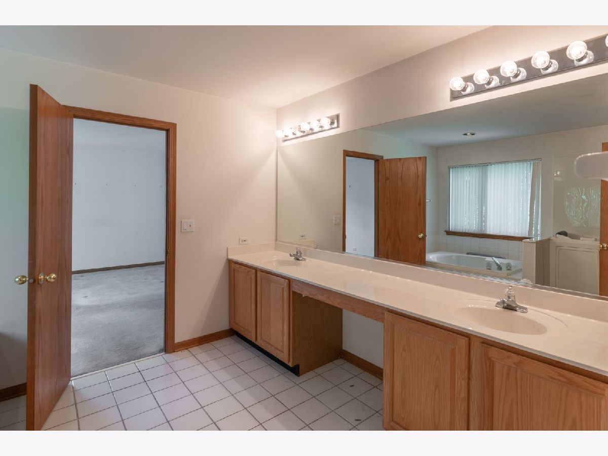

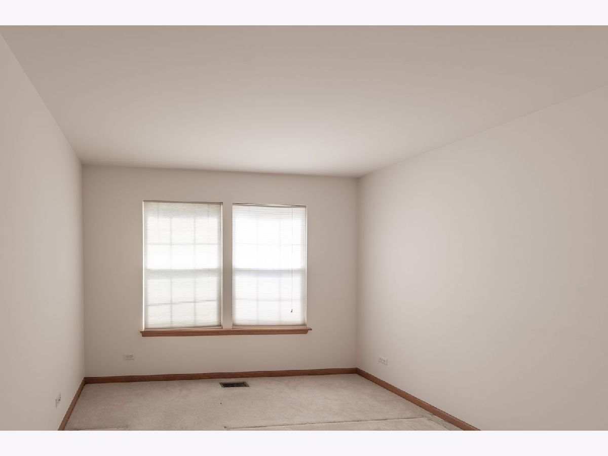
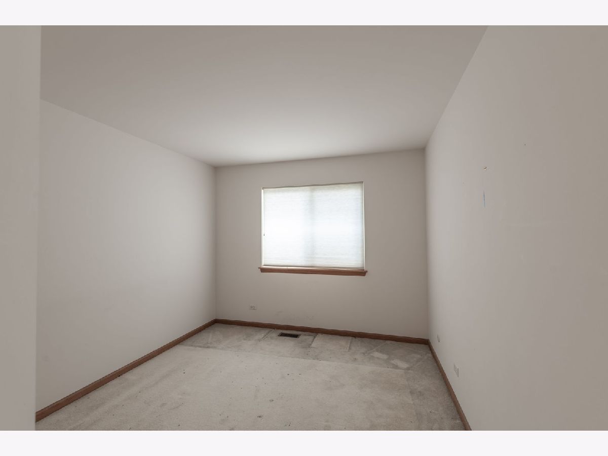
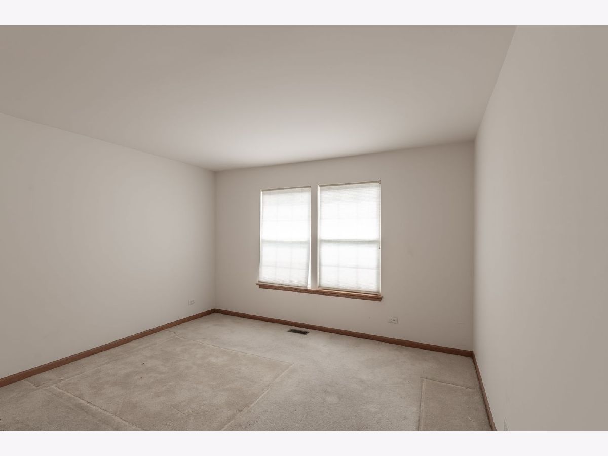
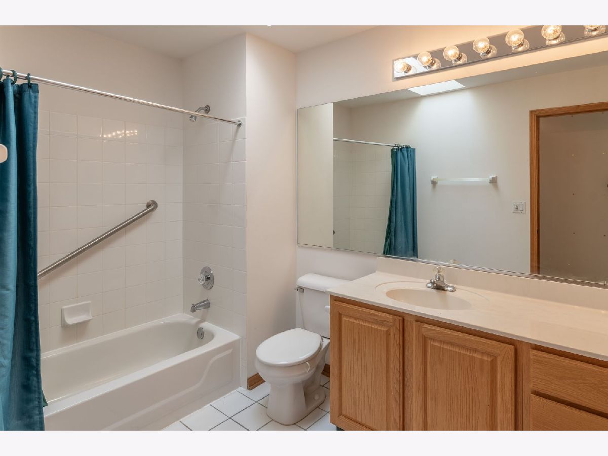
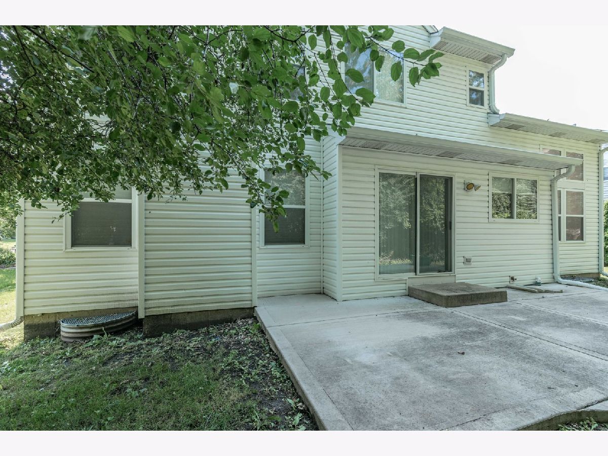
Room Specifics
Total Bedrooms: 4
Bedrooms Above Ground: 4
Bedrooms Below Ground: 0
Dimensions: —
Floor Type: Carpet
Dimensions: —
Floor Type: Carpet
Dimensions: —
Floor Type: Carpet
Full Bathrooms: 3
Bathroom Amenities: Handicap Shower,Double Sink,Soaking Tub
Bathroom in Basement: 0
Rooms: Den
Basement Description: Unfinished
Other Specifics
| 2 | |
| Concrete Perimeter | |
| Asphalt | |
| Patio, Porch | |
| Backs to Trees/Woods | |
| 57.7X127.8X70.5X134.5 | |
| Unfinished | |
| Full | |
| Vaulted/Cathedral Ceilings, Skylight(s), First Floor Laundry, Walk-In Closet(s), Open Floorplan | |
| Range, Dishwasher, Refrigerator, Washer, Dryer, Disposal, Range Hood | |
| Not in DB | |
| Park, Lake, Curbs, Sidewalks, Street Lights, Street Paved | |
| — | |
| — | |
| Gas Log, Gas Starter |
Tax History
| Year | Property Taxes |
|---|---|
| 2021 | $7,667 |
Contact Agent
Nearby Similar Homes
Nearby Sold Comparables
Contact Agent
Listing Provided By
Miscella Real Estate

