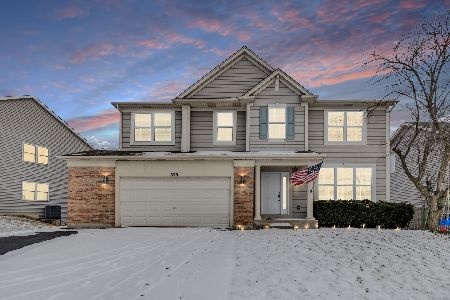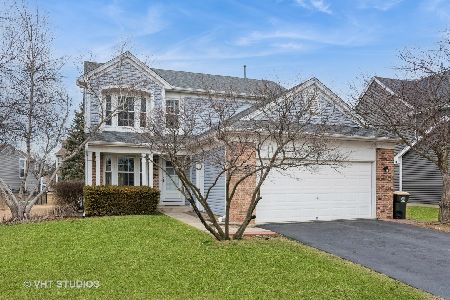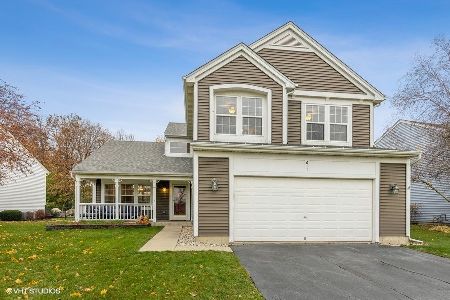594 Arbor Lane, South Elgin, Illinois 60177
$290,000
|
Sold
|
|
| Status: | Closed |
| Sqft: | 1,810 |
| Cost/Sqft: | $160 |
| Beds: | 3 |
| Baths: | 4 |
| Year Built: | 1996 |
| Property Taxes: | $7,092 |
| Days On Market: | 1949 |
| Lot Size: | 0,19 |
Description
Nothing to do but unpack and enjoy this meticulously maintained and fully updated 4 Bedroom/3.5 Bathroom home! You are welcomed by the bright, open concept, and easy flow of the home, from the Living/Dining Rooms to the updated Kitchen with new cabinets, stainless steel appliances and large tiled floor, with access to the outside patio and backyard. The cozy Family Room with fireplace has plenty of room to relax with friends and family, and enjoy the convenience of the first floor updated Laundry Room with large wash sink. The two story Staircase leads to the Master Bedroom with spacious Closet and En Suite Bathroom with oversized shower, and two generous sized Bedrooms and full Bathroom. Plenty of room for entertaining and additional gathering space in the expansive Finished Basement with a 4th Bedroom that can be used as an Office or Exercise Room, and an additional full Bathroom. Special features and updates include Painted Throughout (8-20), Tiled floors Kitchen, Bathrooms and Laundry Room (8-20), Vinyl Plank Flooring in the Basement (8-20), New Sump Pump with Battery Backup (8-20), Patio Sliding Door (8-20), Kitchen Remodel with Stainless Steel Appliances (2018), Garage Door Opener (2018), Roof and Siding (2015), HVAC (2015), Windows Throughout entire Home (2013), and extended driveway for 3rd vehicle. Enjoy big savings powering your home with the Solar Panel System, Culligan Water Softener and Drinking Water System, Hue Smart Lighting System and Nest Thermostat. The home is also installed with a Security System that can be transferred to the new owner. Great D303 Schools and close to shopping, restaurants, and parks! Welcome Home!
Property Specifics
| Single Family | |
| — | |
| Traditional | |
| 1996 | |
| Full | |
| — | |
| No | |
| 0.19 |
| Kane | |
| — | |
| — / Not Applicable | |
| None | |
| Public | |
| Public Sewer | |
| 10878268 | |
| 0903253035 |
Property History
| DATE: | EVENT: | PRICE: | SOURCE: |
|---|---|---|---|
| 20 Nov, 2020 | Sold | $290,000 | MRED MLS |
| 18 Oct, 2020 | Under contract | $289,900 | MRED MLS |
| 30 Sep, 2020 | Listed for sale | $289,900 | MRED MLS |
| 28 Sep, 2022 | Under contract | $0 | MRED MLS |
| 22 Sep, 2022 | Listed for sale | $0 | MRED MLS |
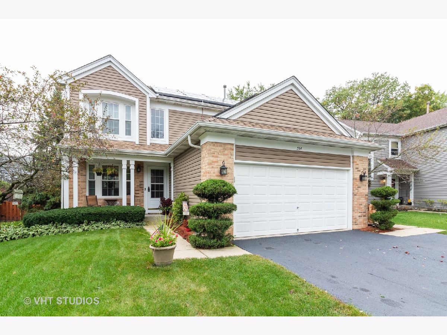
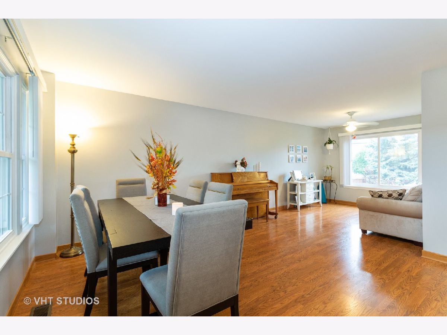
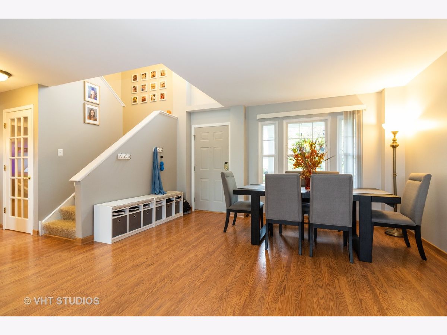
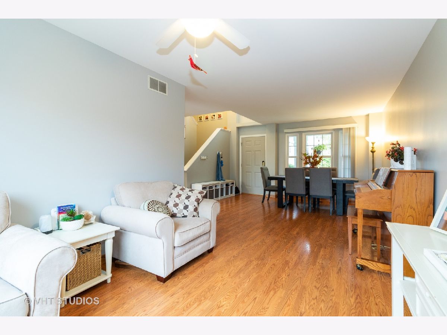
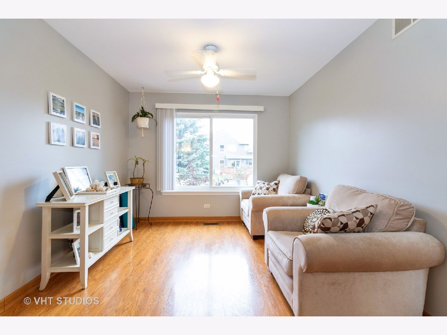
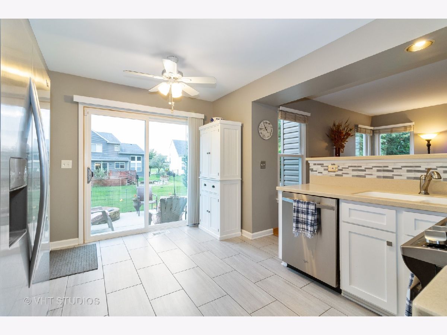
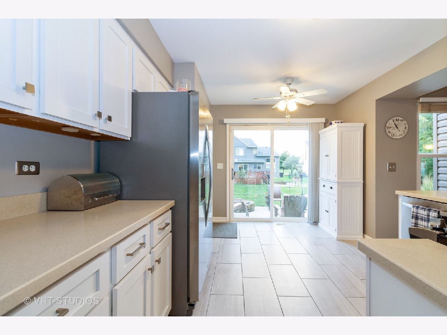
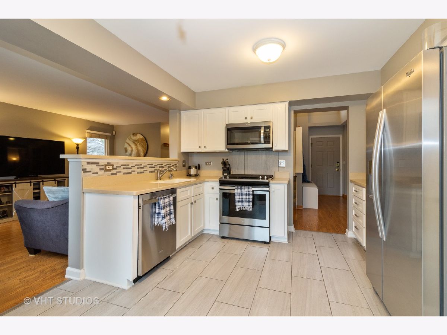
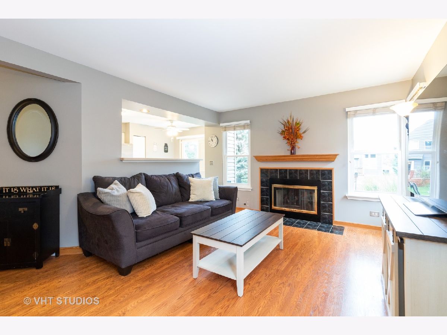
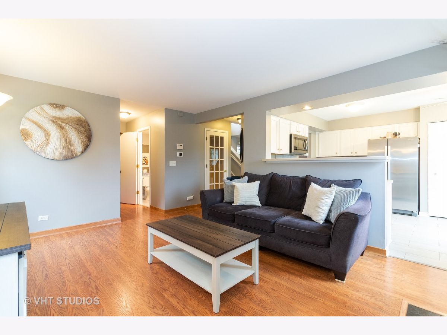
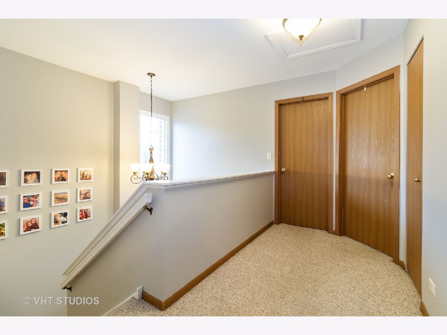
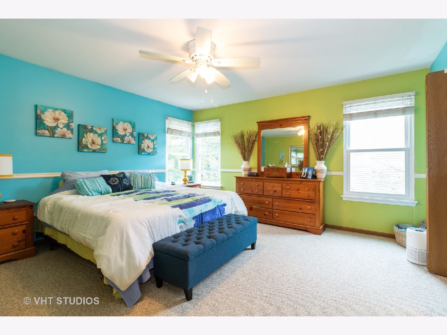
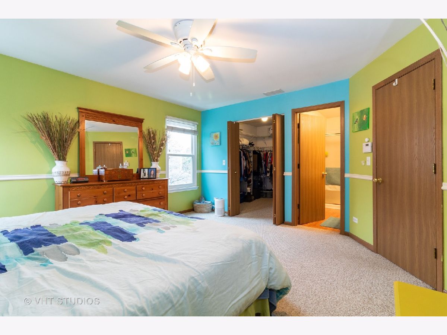
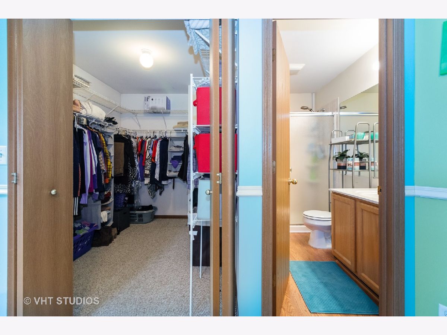
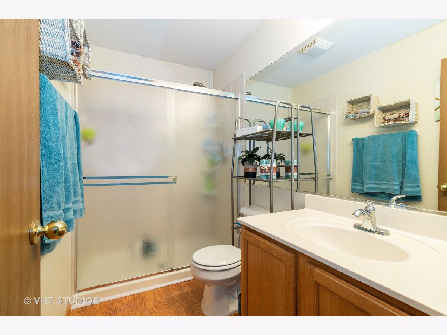
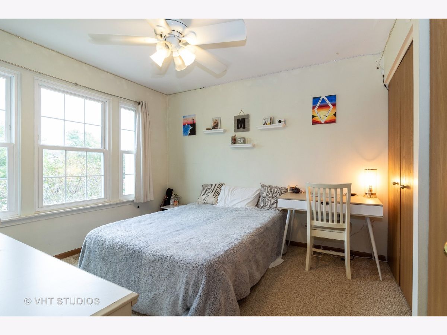
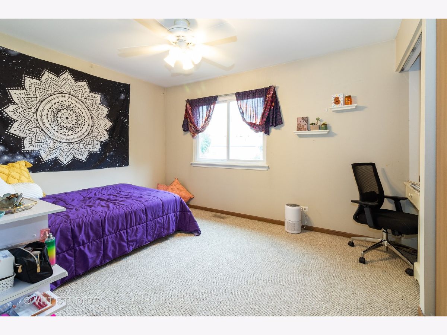
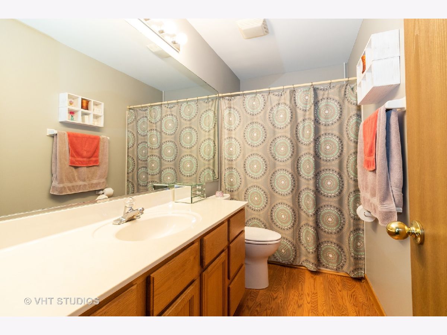
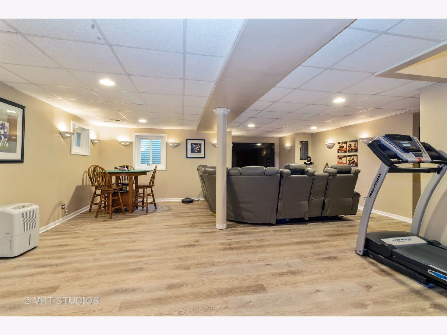
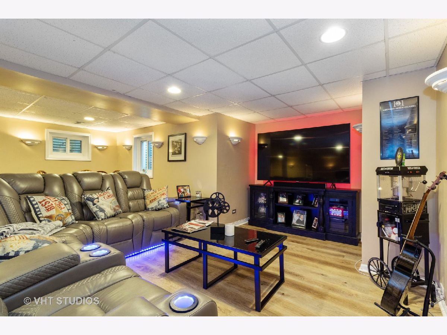
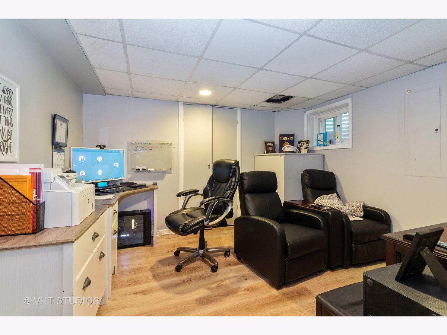
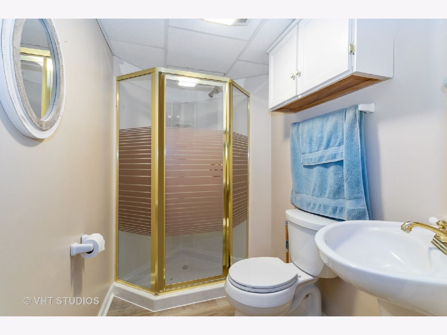
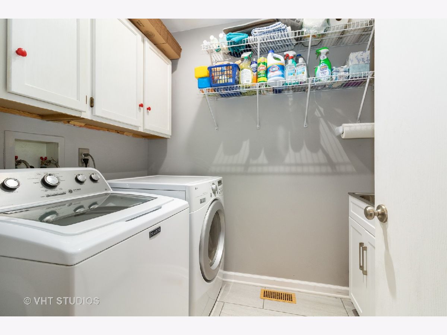
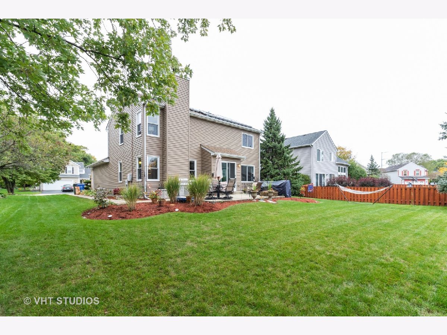
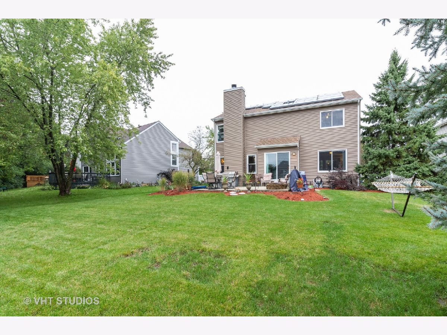
Room Specifics
Total Bedrooms: 4
Bedrooms Above Ground: 3
Bedrooms Below Ground: 1
Dimensions: —
Floor Type: Carpet
Dimensions: —
Floor Type: Carpet
Dimensions: —
Floor Type: Sustainable
Full Bathrooms: 4
Bathroom Amenities: Separate Shower
Bathroom in Basement: 1
Rooms: Recreation Room
Basement Description: Finished
Other Specifics
| 2 | |
| Concrete Perimeter | |
| Asphalt | |
| Patio, Storms/Screens, Fire Pit | |
| — | |
| 8170 | |
| — | |
| Full | |
| Wood Laminate Floors, First Floor Laundry, Walk-In Closet(s) | |
| Range, Microwave, Dishwasher, Refrigerator, Washer, Dryer, Disposal, Stainless Steel Appliance(s), Water Softener Owned, Down Draft | |
| Not in DB | |
| — | |
| — | |
| — | |
| Wood Burning, Gas Starter |
Tax History
| Year | Property Taxes |
|---|---|
| 2020 | $7,092 |
Contact Agent
Nearby Similar Homes
Nearby Sold Comparables
Contact Agent
Listing Provided By
Berkshire Hathaway HomeServices Starck Real Estate

