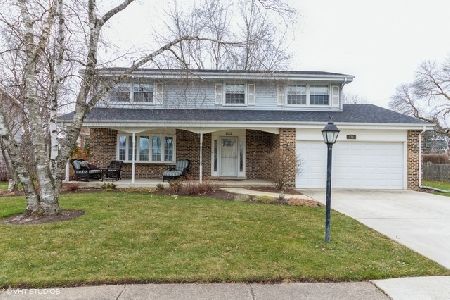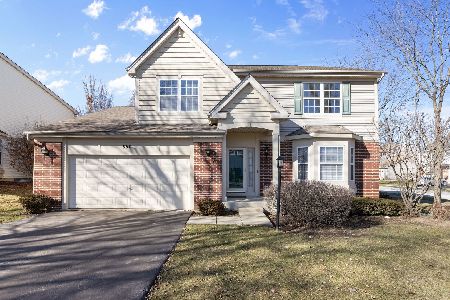564 Delgado Drive, Palatine, Illinois 60074
$480,000
|
Sold
|
|
| Status: | Closed |
| Sqft: | 3,056 |
| Cost/Sqft: | $160 |
| Beds: | 5 |
| Baths: | 3 |
| Year Built: | 1998 |
| Property Taxes: | $12,998 |
| Days On Market: | 3572 |
| Lot Size: | 0,00 |
Description
Introducing the largest model in Concord Mills, nestled on quiet tree lined street. First floor features gleaming hardwood floors, a two story foyer & living room leading to the dining room & a gourmet eat-in kitchen with stainless steel appliances & quartz countertops. From the kitchen you can go out to the lushly landscaped fenced back yard where you can entertain with your family and friends on a large deck or in the private roomy gazebo even when it's raining! In warm weather, the owners said the deck and the gazebo have become the extension of the kitchen. Kitchen opens up to a spacious family room with a fireplace, and beyond is a bedroom which could also be used as a den. Second floor features spacious bedrooms including a large master with en suite bath including a jetted soaking tub. This beautiful home offers you: a 3 car garage, FULL basement, new roof and siding for a maintenance free home, 1st floor laundry, irrigation system in yard and a great location!
Property Specifics
| Single Family | |
| — | |
| Traditional | |
| 1998 | |
| Full | |
| WINDSOR | |
| No | |
| — |
| Cook | |
| Concord Mills | |
| 0 / Not Applicable | |
| None | |
| Public | |
| Public Sewer | |
| 09193259 | |
| 02112120010000 |
Nearby Schools
| NAME: | DISTRICT: | DISTANCE: | |
|---|---|---|---|
|
Grade School
Virginia Lake Elementary School |
15 | — | |
|
Middle School
Walter R Sundling Junior High Sc |
15 | Not in DB | |
|
High School
Palatine High School |
211 | Not in DB | |
Property History
| DATE: | EVENT: | PRICE: | SOURCE: |
|---|---|---|---|
| 19 Jul, 2016 | Sold | $480,000 | MRED MLS |
| 14 May, 2016 | Under contract | $489,500 | MRED MLS |
| — | Last price change | $500,000 | MRED MLS |
| 13 Apr, 2016 | Listed for sale | $500,000 | MRED MLS |
Room Specifics
Total Bedrooms: 5
Bedrooms Above Ground: 5
Bedrooms Below Ground: 0
Dimensions: —
Floor Type: Carpet
Dimensions: —
Floor Type: Carpet
Dimensions: —
Floor Type: Carpet
Dimensions: —
Floor Type: —
Full Bathrooms: 3
Bathroom Amenities: Whirlpool,Separate Shower
Bathroom in Basement: 0
Rooms: Bedroom 5
Basement Description: Unfinished
Other Specifics
| 3 | |
| — | |
| Asphalt | |
| Deck, Gazebo | |
| Fenced Yard | |
| 120X75 | |
| — | |
| Full | |
| Vaulted/Cathedral Ceilings | |
| Range, Microwave, Dishwasher, Disposal | |
| Not in DB | |
| — | |
| — | |
| — | |
| Gas Log |
Tax History
| Year | Property Taxes |
|---|---|
| 2016 | $12,998 |
Contact Agent
Nearby Similar Homes
Nearby Sold Comparables
Contact Agent
Listing Provided By
Coldwell Banker Residential











