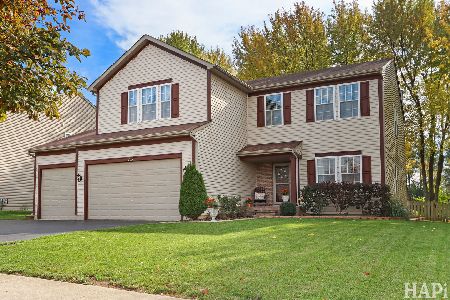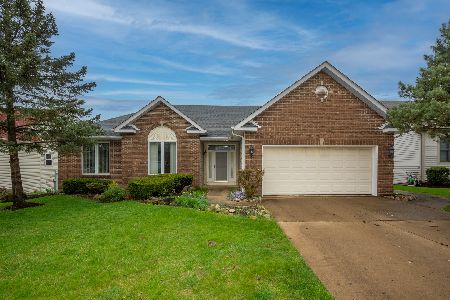564 Poplar Avenue, Antioch, Illinois 60002
$274,900
|
Sold
|
|
| Status: | Closed |
| Sqft: | 2,600 |
| Cost/Sqft: | $106 |
| Beds: | 3 |
| Baths: | 4 |
| Year Built: | 1996 |
| Property Taxes: | $8,860 |
| Days On Market: | 2051 |
| Lot Size: | 0,23 |
Description
Must see, Move in Ready home in pristine condition located in desirable Woods of Antioch built by KLM, Kitchen remodel that included an addition with all new cabinets, countertops, above/under cabinet lighting, hardwood floors, planning area, island with bar area, plenty of room for table and sliders to patio, Family room with vaulted ceiling and fireplace, good size living room/dining room, Hardwood floors in foyer and 2nd floor staircase, Solid wood doors, Master suite with vaulted ceiling, walk-in closet, private bathroom with double vanity, separate shower and whirlpool tub, Finished basement with 9' ceiling, full bathroom, office, recreation and play room, plenty of storage, 1st floor laundry room with newer washer and dryer, oversized 2 car garage at 21'x22', brick driveway and brick sidewalk to yard, premier location next to open area, lush landscaping, concrete patio and in-ground sprinkler system.
Property Specifics
| Single Family | |
| — | |
| — | |
| 1996 | |
| Full | |
| — | |
| No | |
| 0.23 |
| Lake | |
| — | |
| 230 / Annual | |
| Other | |
| Public | |
| Public Sewer | |
| 10760949 | |
| 02072010690000 |
Nearby Schools
| NAME: | DISTRICT: | DISTANCE: | |
|---|---|---|---|
|
Grade School
Hillcrest Elementary School |
34 | — | |
|
Middle School
Antioch Upper Grade School |
34 | Not in DB | |
|
High School
Antioch Community High School |
117 | Not in DB | |
Property History
| DATE: | EVENT: | PRICE: | SOURCE: |
|---|---|---|---|
| 17 Aug, 2020 | Sold | $274,900 | MRED MLS |
| 4 Jul, 2020 | Under contract | $274,900 | MRED MLS |
| 26 Jun, 2020 | Listed for sale | $274,900 | MRED MLS |
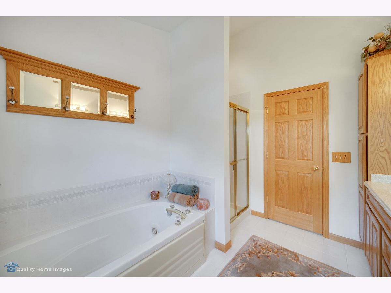
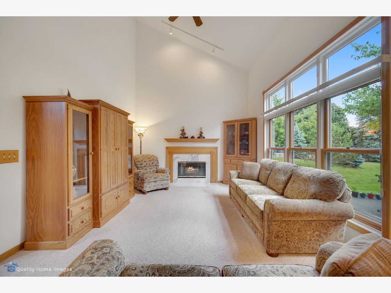
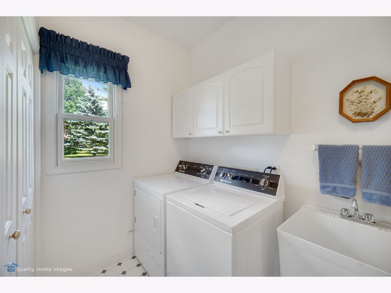
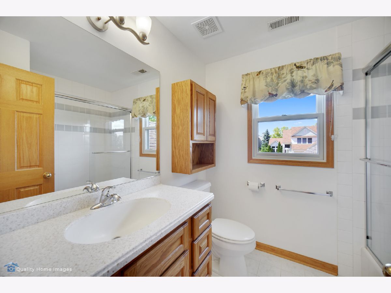
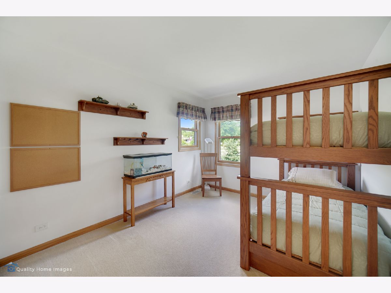
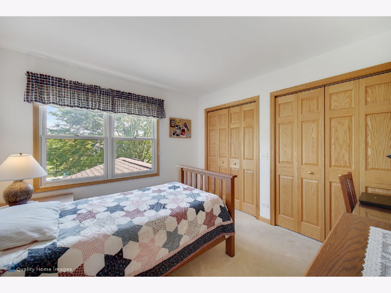
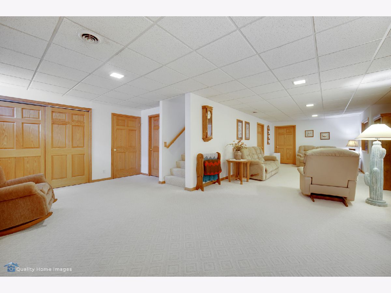
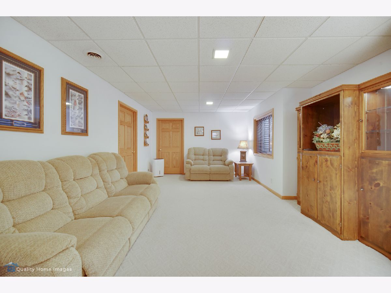
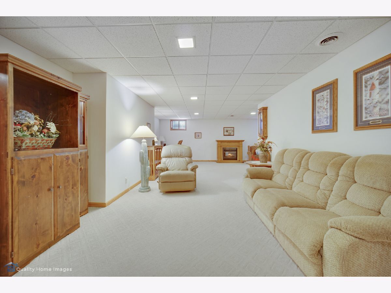
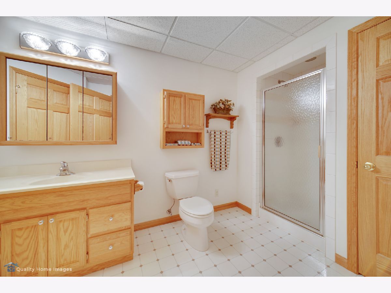
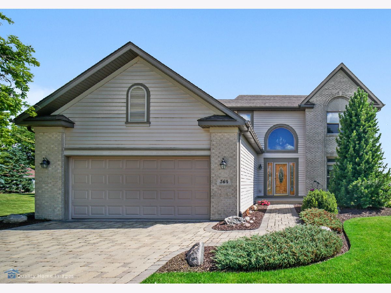
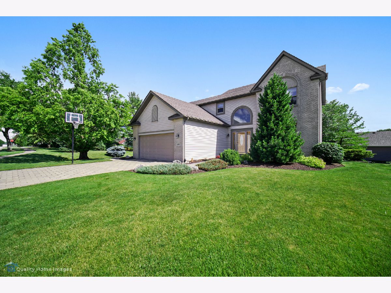
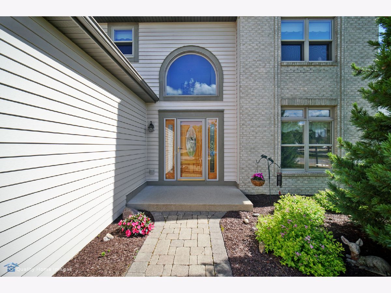
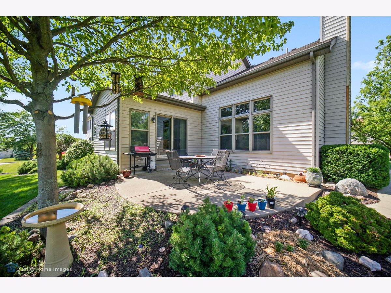
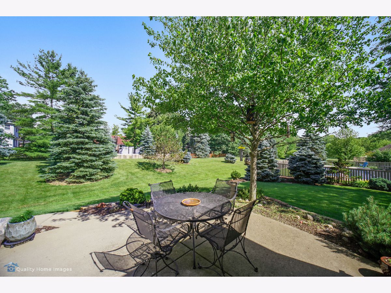
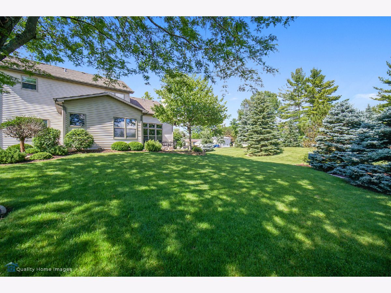
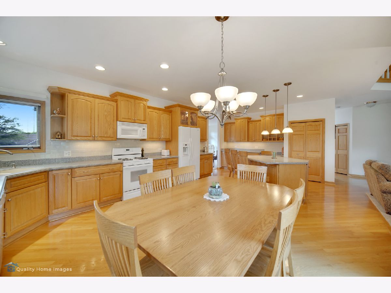
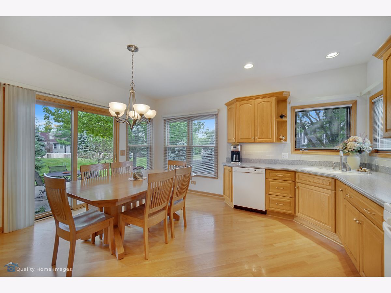
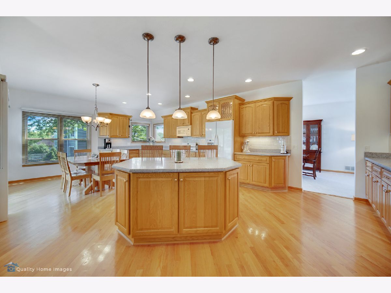
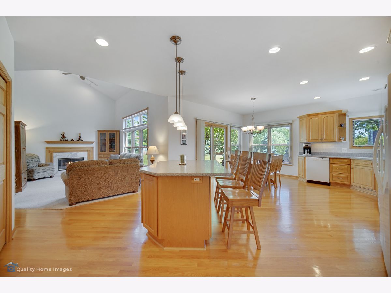
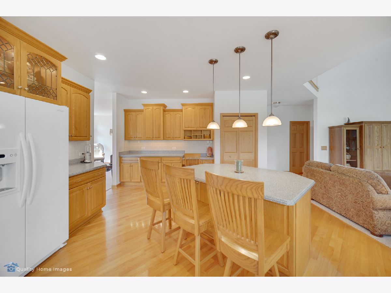
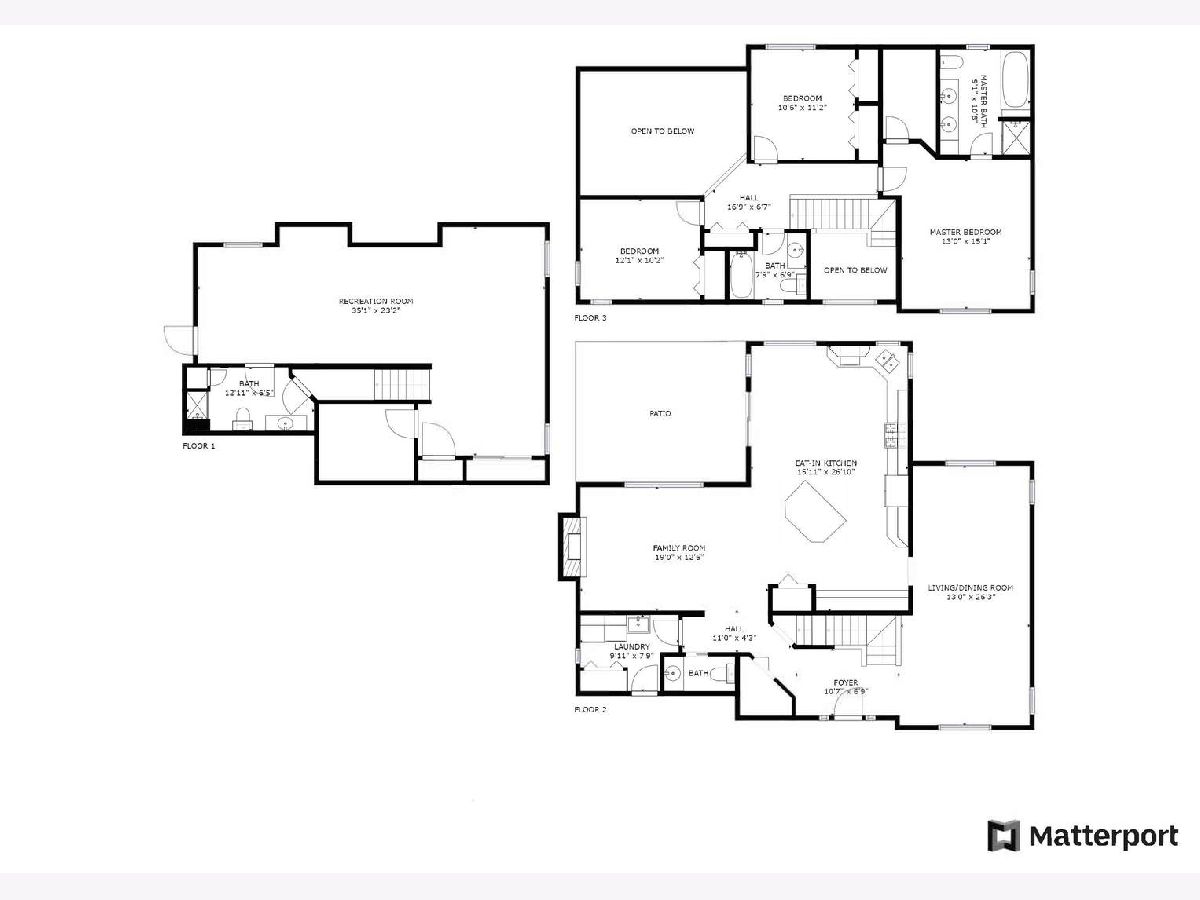
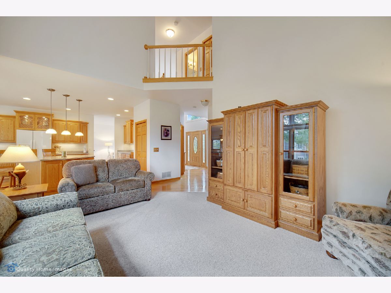
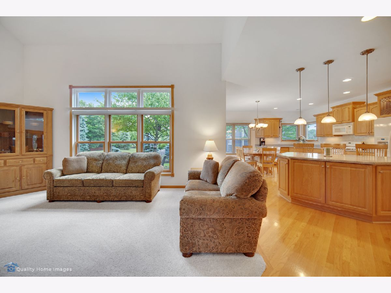
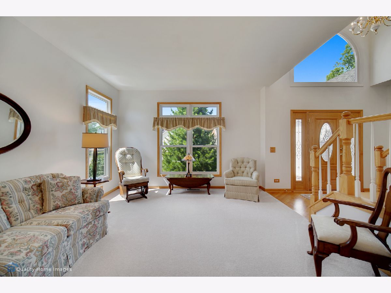
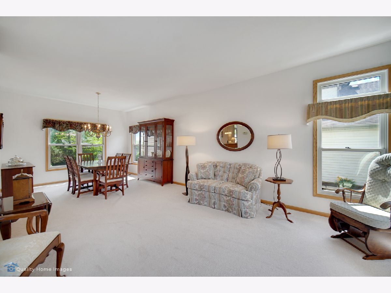
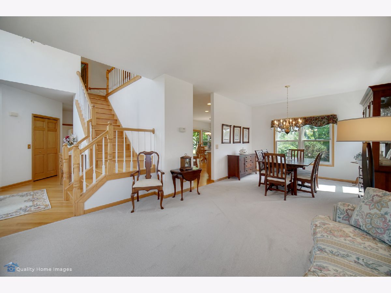
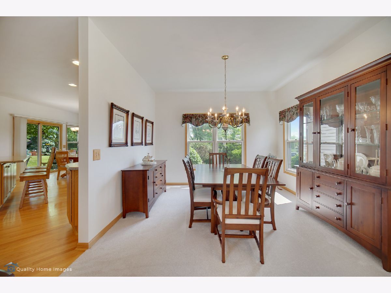
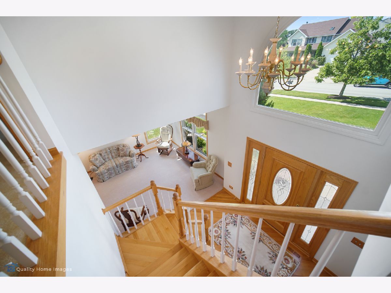
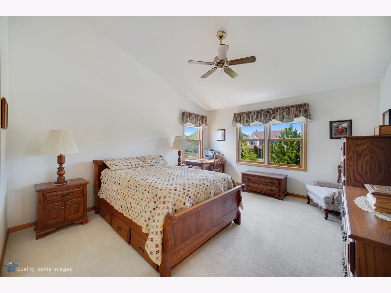
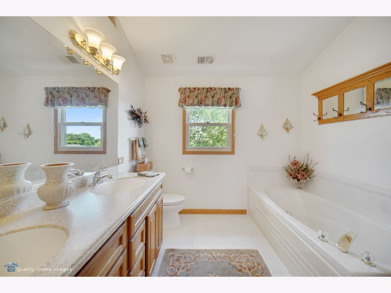
Room Specifics
Total Bedrooms: 3
Bedrooms Above Ground: 3
Bedrooms Below Ground: 0
Dimensions: —
Floor Type: Carpet
Dimensions: —
Floor Type: Carpet
Full Bathrooms: 4
Bathroom Amenities: Whirlpool,Separate Shower,Double Sink
Bathroom in Basement: 1
Rooms: Den,Recreation Room,Play Room,Storage
Basement Description: Finished
Other Specifics
| 2.5 | |
| Concrete Perimeter | |
| Brick | |
| Patio | |
| Landscaped | |
| 140X71X139X71 | |
| — | |
| Full | |
| Vaulted/Cathedral Ceilings, Hardwood Floors, First Floor Laundry | |
| Range, Microwave, Dishwasher, Refrigerator, Washer, Dryer | |
| Not in DB | |
| Curbs, Sidewalks, Street Lights, Street Paved | |
| — | |
| — | |
| Electric, Gas Starter |
Tax History
| Year | Property Taxes |
|---|---|
| 2020 | $8,860 |
Contact Agent
Nearby Sold Comparables
Contact Agent
Listing Provided By
Dream Town Realty

