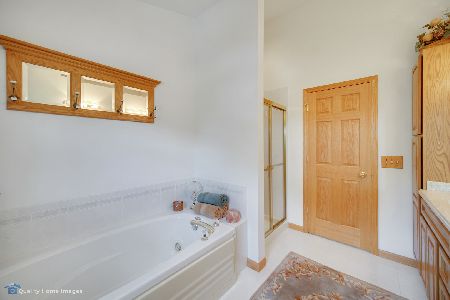747 Ridgewood Drive, Antioch, Illinois 60002
$250,000
|
Sold
|
|
| Status: | Closed |
| Sqft: | 2,388 |
| Cost/Sqft: | $107 |
| Beds: | 4 |
| Baths: | 3 |
| Year Built: | 1995 |
| Property Taxes: | $8,182 |
| Days On Market: | 3664 |
| Lot Size: | 0,00 |
Description
Move in Ready! Woods of Antioch Subdivision, home built by KLM. Cul-de-sac location. 4 bedrooms and 3 full bathrooms, 1st floor has a full bathroom and den can be used for a 5th bedroom for an in-law suite, Kitchen with an abundance of cabinets, hardwood floors, with center island and built-in eating area, Family room with fireplace, 1st floor and finished basement both have 9 foot ceiling, Finished basement with recreation room, playroom and plenty of extra storage, Master Bedroom suite with walk-in-closet and private bathroom with whirlpool tub and separate shower, Recently installed some new light fixtures and ceiling fans, newer water softener and water heater and In-ground pool in back yard with Fenced Yard.
Property Specifics
| Single Family | |
| — | |
| Colonial | |
| 1995 | |
| Full | |
| — | |
| No | |
| — |
| Lake | |
| Woods Of Antioch | |
| 230 / Annual | |
| Other | |
| Public | |
| Public Sewer | |
| 09124208 | |
| 02072010670000 |
Nearby Schools
| NAME: | DISTRICT: | DISTANCE: | |
|---|---|---|---|
|
Grade School
Hillcrest Elementary School |
34 | — | |
|
Middle School
Antioch Upper Grade School |
34 | Not in DB | |
|
High School
Antioch Community High School |
117 | Not in DB | |
Property History
| DATE: | EVENT: | PRICE: | SOURCE: |
|---|---|---|---|
| 29 Apr, 2016 | Sold | $250,000 | MRED MLS |
| 29 Jan, 2016 | Under contract | $255,000 | MRED MLS |
| 26 Jan, 2016 | Listed for sale | $255,000 | MRED MLS |
Room Specifics
Total Bedrooms: 4
Bedrooms Above Ground: 4
Bedrooms Below Ground: 0
Dimensions: —
Floor Type: Carpet
Dimensions: —
Floor Type: Carpet
Dimensions: —
Floor Type: Carpet
Full Bathrooms: 3
Bathroom Amenities: Whirlpool,Separate Shower,Double Sink
Bathroom in Basement: 1
Rooms: Eating Area,Office,Play Room,Recreation Room
Basement Description: Finished
Other Specifics
| 2 | |
| Concrete Perimeter | |
| Concrete | |
| Patio, In Ground Pool, Storms/Screens | |
| Cul-De-Sac,Fenced Yard,Landscaped | |
| 76X132X79X168 | |
| — | |
| Full | |
| Vaulted/Cathedral Ceilings, Hardwood Floors, First Floor Laundry, First Floor Full Bath | |
| Range, Microwave, Dishwasher, Refrigerator, Washer, Dryer, Disposal | |
| Not in DB | |
| Sidewalks, Street Lights | |
| — | |
| — | |
| Attached Fireplace Doors/Screen, Gas Log, Gas Starter |
Tax History
| Year | Property Taxes |
|---|---|
| 2016 | $8,182 |
Contact Agent
Nearby Similar Homes
Nearby Sold Comparables
Contact Agent
Listing Provided By
RE/MAX Showcase




