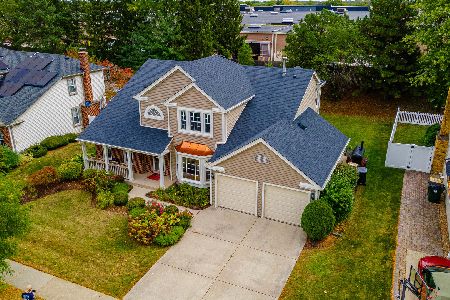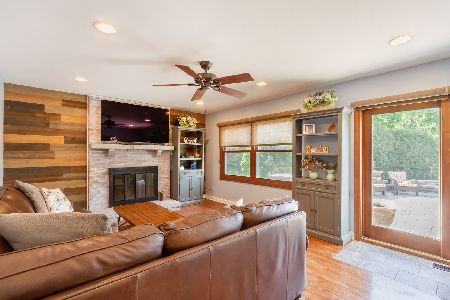564 Rutgers Lane, Elk Grove Village, Illinois 60007
$470,000
|
Sold
|
|
| Status: | Closed |
| Sqft: | 2,501 |
| Cost/Sqft: | $190 |
| Beds: | 4 |
| Baths: | 3 |
| Year Built: | 1985 |
| Property Taxes: | $10,174 |
| Days On Market: | 3842 |
| Lot Size: | 0,00 |
Description
ELEGANCE AWAITS IN THIS POPULAR STOCKBRIDGE HOME. AS YOU ROUND THE BEND YOU ARE GREETED BY BEAUTIFUL LUSH LANDSCAPING, A BRICK PAVER DRIVE AND PAVER PATIO SHADED BY A RETRACTABLE AWNING. EXTERIOR LANDSCAPE LIGHTING, & A SPRINKLER SYSTEM ENHANCE THE OUTDOORS. THE INTERIOR IS SURE TO PLEASE WITH A TOTALLY REMODELD KITCHEN, FURNITURE GRADE CABINETRY, GRANITE AND STAINLESS APPLIANCES, REMODELED HALF BATH, A COZY FAMILY ROOM WITH FIREPLACE, BEAUTIFUL HARDWOOD FLOORS & PLUSH CARPET, A LOVELY 4 SEASON ROOM ADDITION, FORMAL LIVING AND DINING ROOMS, SPACIOUS BEDROOMS AND A FULL FINISHED BSMT.
Property Specifics
| Single Family | |
| — | |
| — | |
| 1985 | |
| Full | |
| EXPANDED WINTER | |
| No | |
| — |
| Cook | |
| Stockbridge | |
| 0 / Not Applicable | |
| None | |
| Lake Michigan,Public | |
| Public Sewer | |
| 08984749 | |
| 07253150130000 |
Nearby Schools
| NAME: | DISTRICT: | DISTANCE: | |
|---|---|---|---|
|
Grade School
Fredrick Nerge Elementary School |
54 | — | |
|
Middle School
Margaret Mead Junior High School |
54 | Not in DB | |
|
High School
J B Conant High School |
211 | Not in DB | |
Property History
| DATE: | EVENT: | PRICE: | SOURCE: |
|---|---|---|---|
| 20 Oct, 2015 | Sold | $470,000 | MRED MLS |
| 2 Sep, 2015 | Under contract | $474,900 | MRED MLS |
| 16 Jul, 2015 | Listed for sale | $474,900 | MRED MLS |
Room Specifics
Total Bedrooms: 4
Bedrooms Above Ground: 4
Bedrooms Below Ground: 0
Dimensions: —
Floor Type: Carpet
Dimensions: —
Floor Type: Carpet
Dimensions: —
Floor Type: Carpet
Full Bathrooms: 3
Bathroom Amenities: Separate Shower,Double Sink,Soaking Tub
Bathroom in Basement: 0
Rooms: Bonus Room,Eating Area,Foyer,Game Room,Recreation Room,Heated Sun Room
Basement Description: Finished
Other Specifics
| 2 | |
| Concrete Perimeter | |
| Brick | |
| Patio, Brick Paver Patio, Storms/Screens | |
| Irregular Lot,Landscaped,Park Adjacent | |
| 55X73X127X33X142 | |
| Unfinished | |
| Full | |
| Vaulted/Cathedral Ceilings, Hardwood Floors | |
| Range, Microwave, Dishwasher, Refrigerator, Washer, Dryer, Disposal | |
| Not in DB | |
| Tennis Courts, Sidewalks, Street Lights | |
| — | |
| — | |
| Wood Burning |
Tax History
| Year | Property Taxes |
|---|---|
| 2015 | $10,174 |
Contact Agent
Nearby Similar Homes
Nearby Sold Comparables
Contact Agent
Listing Provided By
RE/MAX Suburban







