530 Rutgers Lane, Elk Grove Village, Illinois 60007
$600,000
|
Sold
|
|
| Status: | Closed |
| Sqft: | 3,251 |
| Cost/Sqft: | $185 |
| Beds: | 5 |
| Baths: | 4 |
| Year Built: | 1981 |
| Property Taxes: | $13,478 |
| Days On Market: | 1708 |
| Lot Size: | 0,30 |
Description
Tremendous 5 bedroom Stockbridge home with a backyard oasis! The entry welcomes you to the light and bright homes with and open concept offering an abundance of natural light. Beautiful hardwood floors and new paint throughout, the foyer is flanked by a formal living room and dining room. As you move through the home you will enjoy the remodeled kitchen with stainless steel appliances (including built-in full size refrigerator and freezer), granite countertops, ample cabinet space, and a breakfast area at the bay window overlooking the backyard. The family room is an ideal place to entertain with a dry bar within reach and a fireplace for the colder months and opens to the patio. Completing the first floor is an office just off the dining room and a powder room. The second floor offers a luxurious master suite with a custom walk-in closet and incredible ensuite boasting double vanity and a large walk-in shower. 4 additional large bedrooms, 2 full hall baths and a convenient 2nd level laundry completes the second level. The basement was finished providing plenty of space to entertain complete with a dry bar. To complete the experience, appreciate the resort-like backyard with an oversized patio offering plenty of seating area, a firepit, hot tub, a built-in Grill, and a large in-ground pool all enclosed in the fully fenced yard. Sought after school district, Convenient to parks, shopping/dining, and interstate access. Everything you need is in this grand home! All updates have been done throughout so there is nothing to do but Move-In! Don't miss this incredible home.
Property Specifics
| Single Family | |
| — | |
| — | |
| 1981 | |
| Full | |
| CUSTOM | |
| No | |
| 0.3 |
| Cook | |
| Stockbridge | |
| — / Not Applicable | |
| None | |
| Public | |
| Public Sewer | |
| 11096742 | |
| 07253150090000 |
Nearby Schools
| NAME: | DISTRICT: | DISTANCE: | |
|---|---|---|---|
|
Grade School
Fredrick Nerge Elementary School |
54 | — | |
|
Middle School
Margaret Mead Junior High School |
54 | Not in DB | |
|
High School
J B Conant High School |
211 | Not in DB | |
Property History
| DATE: | EVENT: | PRICE: | SOURCE: |
|---|---|---|---|
| 28 Jun, 2021 | Sold | $600,000 | MRED MLS |
| 25 May, 2021 | Under contract | $599,900 | MRED MLS |
| 19 May, 2021 | Listed for sale | $599,900 | MRED MLS |
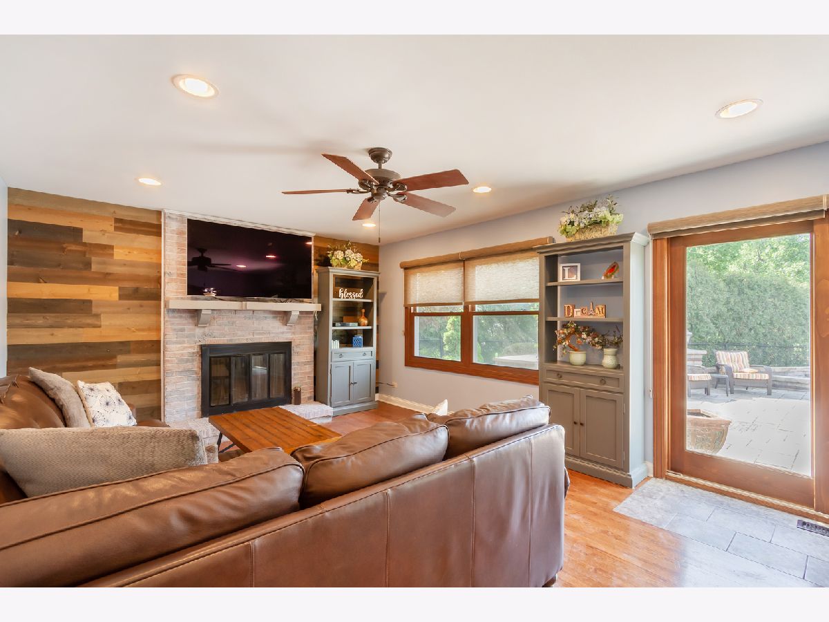
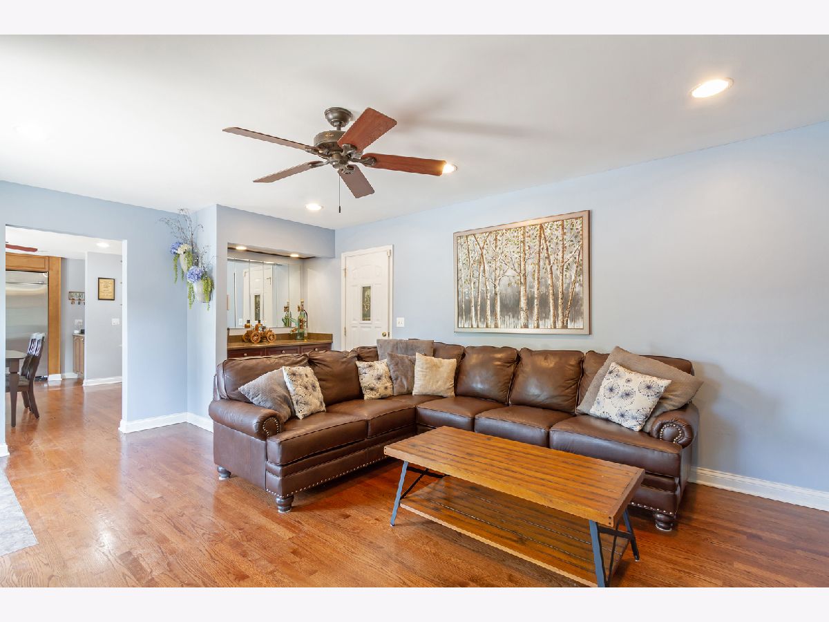
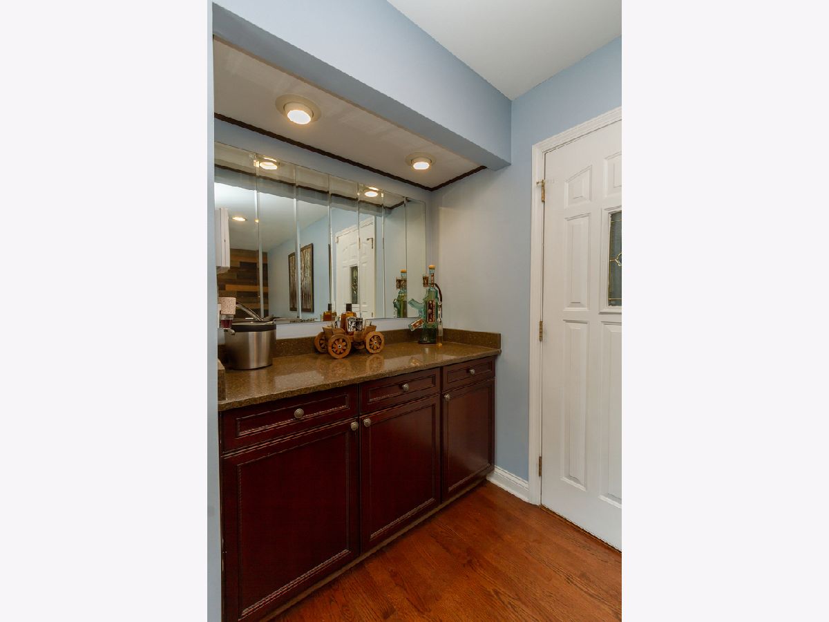
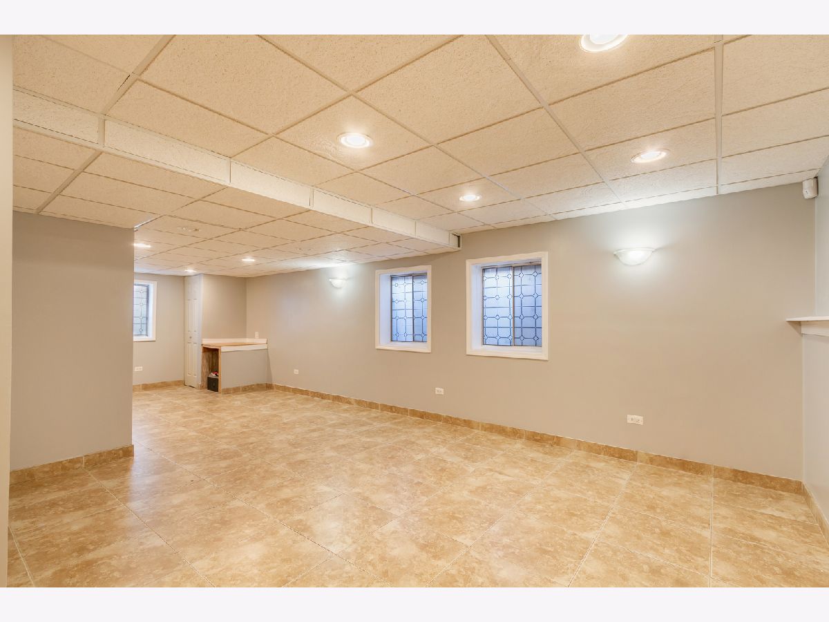








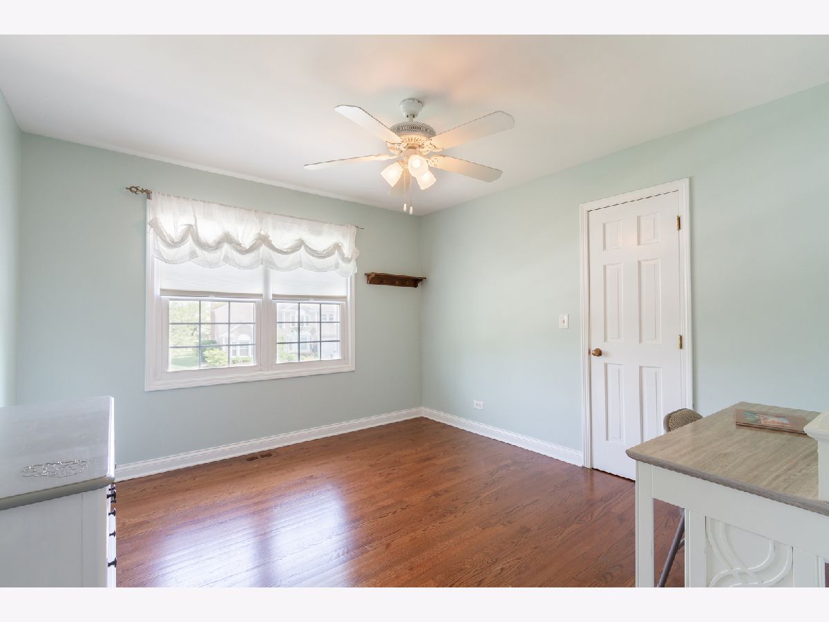




















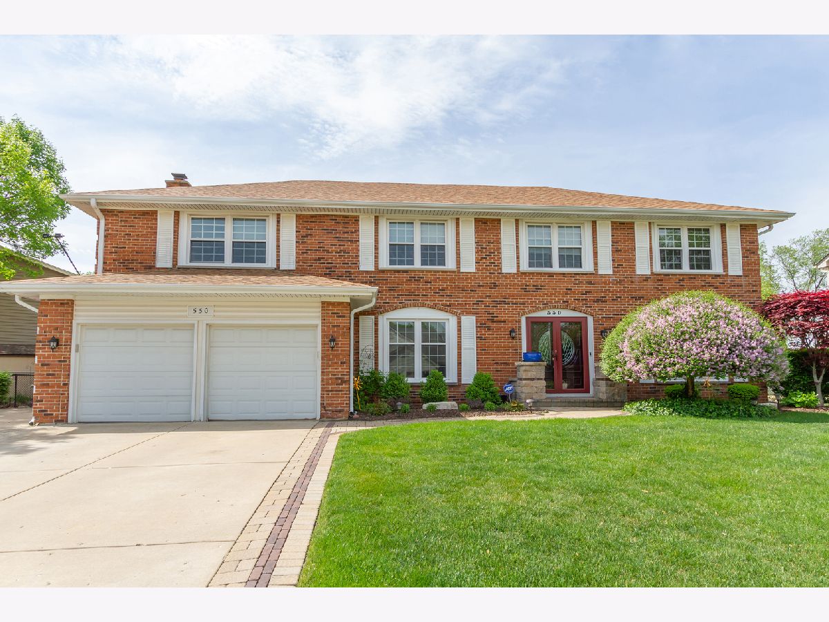

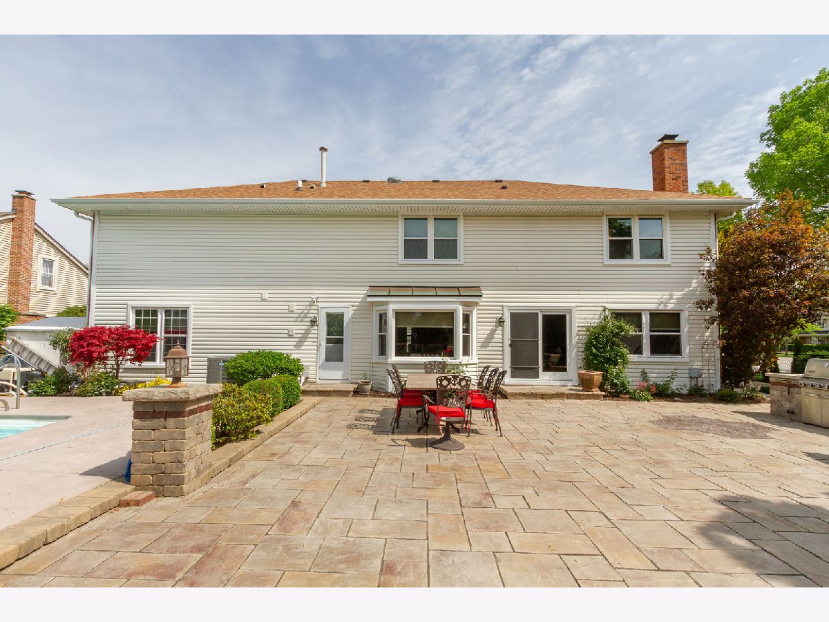



Room Specifics
Total Bedrooms: 5
Bedrooms Above Ground: 5
Bedrooms Below Ground: 0
Dimensions: —
Floor Type: Hardwood
Dimensions: —
Floor Type: Hardwood
Dimensions: —
Floor Type: Hardwood
Dimensions: —
Floor Type: —
Full Bathrooms: 4
Bathroom Amenities: Separate Shower,Double Sink
Bathroom in Basement: 0
Rooms: Bedroom 5,Office
Basement Description: Finished
Other Specifics
| 2 | |
| Concrete Perimeter | |
| Concrete | |
| Patio, Hot Tub, Brick Paver Patio, In Ground Pool, Storms/Screens, Fire Pit | |
| Fenced Yard | |
| 12847 | |
| — | |
| Full | |
| Bar-Dry, Hardwood Floors, Second Floor Laundry, Bookcases | |
| Range, Microwave, Dishwasher, Refrigerator, Freezer, Washer, Dryer, Disposal, Stainless Steel Appliance(s) | |
| Not in DB | |
| Curbs, Sidewalks, Street Lights, Street Paved | |
| — | |
| — | |
| Gas Log |
Tax History
| Year | Property Taxes |
|---|---|
| 2021 | $13,478 |
Contact Agent
Nearby Similar Homes
Nearby Sold Comparables
Contact Agent
Listing Provided By
RE/MAX Suburban





