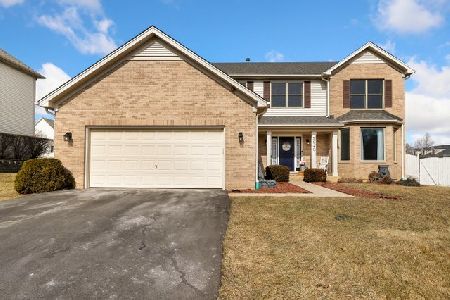5640 Caribou Lane, Hoffman Estates, Illinois 60192
$290,000
|
Sold
|
|
| Status: | Closed |
| Sqft: | 2,930 |
| Cost/Sqft: | $102 |
| Beds: | 4 |
| Baths: | 3 |
| Year Built: | 2001 |
| Property Taxes: | $12,348 |
| Days On Market: | 2355 |
| Lot Size: | 0,32 |
Description
BANK PREAPPROVED @ $290,000!! QUICK CLOSE OF 30 DAYS OR LESS! Experienced Short Sale Team and Attorney ~ Come and See This Rushmore Model in Desirable Hunters Ridge Subdivision ~ Enjoy the Open Floor Plan That Combines the Kitchen, Breakfast Area and Family Room with it's Cozy Brick Fireplace ~ Large Master Suite with His & Hers Closets, Soaking Tub, Double Sinks and Separate Stand Up Shower ~ Fenced Back Yard ~ Come and See the Fabulous Value ~ Sold As-Is per Short Sale requirements.
Property Specifics
| Single Family | |
| — | |
| — | |
| 2001 | |
| Full | |
| RUSHMORE | |
| No | |
| 0.32 |
| Cook | |
| Hunters Ridge | |
| 0 / Not Applicable | |
| None | |
| Public | |
| Public Sewer | |
| 10490535 | |
| 06084050160000 |
Nearby Schools
| NAME: | DISTRICT: | DISTANCE: | |
|---|---|---|---|
|
Grade School
Timber Trails Elementary School |
46 | — | |
|
Middle School
Larsen Middle School |
46 | Not in DB | |
|
High School
Elgin High School |
46 | Not in DB | |
Property History
| DATE: | EVENT: | PRICE: | SOURCE: |
|---|---|---|---|
| 28 Feb, 2020 | Sold | $290,000 | MRED MLS |
| 23 Jan, 2020 | Under contract | $299,900 | MRED MLS |
| 19 Aug, 2019 | Listed for sale | $299,900 | MRED MLS |
| 14 Apr, 2022 | Sold | $490,000 | MRED MLS |
| 12 Mar, 2022 | Under contract | $489,000 | MRED MLS |
| 3 Mar, 2022 | Listed for sale | $489,000 | MRED MLS |
| 26 Jun, 2023 | Sold | $565,000 | MRED MLS |
| 28 May, 2023 | Under contract | $539,900 | MRED MLS |
| 20 May, 2023 | Listed for sale | $539,900 | MRED MLS |
Room Specifics
Total Bedrooms: 4
Bedrooms Above Ground: 4
Bedrooms Below Ground: 0
Dimensions: —
Floor Type: Carpet
Dimensions: —
Floor Type: Carpet
Dimensions: —
Floor Type: Carpet
Full Bathrooms: 3
Bathroom Amenities: Double Sink,Soaking Tub
Bathroom in Basement: 0
Rooms: Breakfast Room
Basement Description: Unfinished
Other Specifics
| 2 | |
| Concrete Perimeter | |
| Asphalt | |
| — | |
| Corner Lot,Fenced Yard,Irregular Lot | |
| 164X85 | |
| — | |
| Full | |
| Walk-In Closet(s) | |
| Microwave, Dishwasher, Refrigerator, Cooktop, Built-In Oven | |
| Not in DB | |
| — | |
| — | |
| — | |
| Gas Starter |
Tax History
| Year | Property Taxes |
|---|---|
| 2020 | $12,348 |
| 2022 | $11,056 |
| 2023 | $12,373 |
Contact Agent
Nearby Similar Homes
Nearby Sold Comparables
Contact Agent
Listing Provided By
Compass








