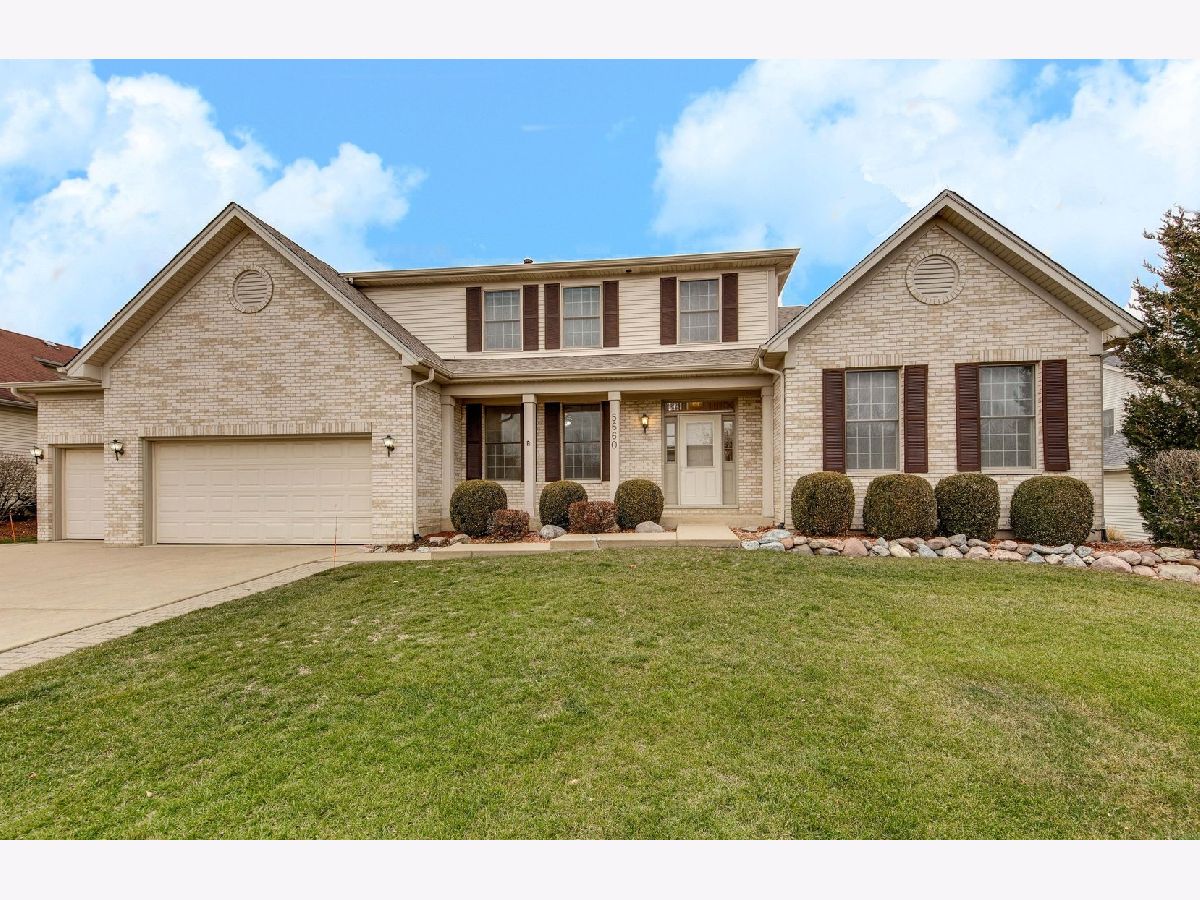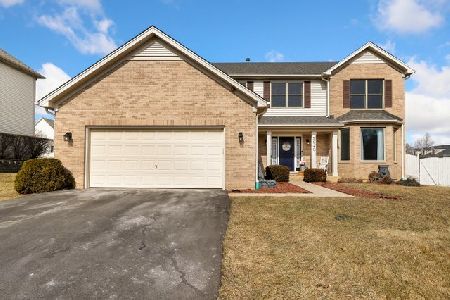5660 Caribou Lane, Hoffman Estates, Illinois 60192
$458,000
|
Sold
|
|
| Status: | Closed |
| Sqft: | 3,973 |
| Cost/Sqft: | $116 |
| Beds: | 4 |
| Baths: | 5 |
| Year Built: | 2001 |
| Property Taxes: | $12,453 |
| Days On Market: | 1869 |
| Lot Size: | 0,37 |
Description
Stunning home with 1st floor master bedroom with 2 walk-in closets, luxury bath w/whirlpool tub, separate shower & 2 sinks. 2-Story foyer and family room. 9ft ceilings on 1st floor. Kitchen with Corian and quartz countertops, 42 inch cabs, center island w/breakfast bar, Butler's pantry. New stainless steel cooktop and refrigerator 2020, microwave/oven 2016. 1st floor laundry. New carpet (Dec 2020) on 2nd floor. 3 Large beds upstairs including an en-suite w/private bath! Full finished basement with vinyl plank flooring, rec room, game room, 5th bed & full bath! 3 Car garage with new openers 2019/2020, new garage double door 2016. New roof 2018, bamboo hardwood floor 2017. Over 1/3 acre yard. A must see!
Property Specifics
| Single Family | |
| — | |
| Traditional | |
| 2001 | |
| Full | |
| GETTYSBURG | |
| No | |
| 0.37 |
| Cook | |
| Hunters Ridge | |
| 0 / Not Applicable | |
| None | |
| Public | |
| Public Sewer | |
| 10956346 | |
| 06084050150000 |
Nearby Schools
| NAME: | DISTRICT: | DISTANCE: | |
|---|---|---|---|
|
Grade School
Timber Trails Elementary School |
46 | — | |
|
Middle School
Larsen Middle School |
46 | Not in DB | |
|
High School
Elgin High School |
46 | Not in DB | |
Property History
| DATE: | EVENT: | PRICE: | SOURCE: |
|---|---|---|---|
| 23 Nov, 2009 | Sold | $380,000 | MRED MLS |
| 27 Sep, 2009 | Under contract | $399,900 | MRED MLS |
| 21 Sep, 2009 | Listed for sale | $399,900 | MRED MLS |
| 17 Jul, 2013 | Sold | $417,500 | MRED MLS |
| 16 May, 2013 | Under contract | $439,900 | MRED MLS |
| 6 May, 2013 | Listed for sale | $439,900 | MRED MLS |
| 1 Feb, 2021 | Sold | $458,000 | MRED MLS |
| 21 Dec, 2020 | Under contract | $459,500 | MRED MLS |
| 18 Dec, 2020 | Listed for sale | $459,500 | MRED MLS |

Room Specifics
Total Bedrooms: 5
Bedrooms Above Ground: 4
Bedrooms Below Ground: 1
Dimensions: —
Floor Type: Carpet
Dimensions: —
Floor Type: Carpet
Dimensions: —
Floor Type: Carpet
Dimensions: —
Floor Type: —
Full Bathrooms: 5
Bathroom Amenities: Whirlpool,Separate Shower,Double Sink
Bathroom in Basement: 1
Rooms: Foyer,Bedroom 5,Recreation Room,Game Room
Basement Description: Finished
Other Specifics
| 3 | |
| Concrete Perimeter | |
| Concrete | |
| — | |
| — | |
| 95X170 | |
| Full | |
| Full | |
| Vaulted/Cathedral Ceilings, Hardwood Floors, First Floor Bedroom, First Floor Laundry, First Floor Full Bath, Walk-In Closet(s) | |
| Microwave, Dishwasher, Refrigerator, Washer, Dryer, Disposal, Cooktop, Gas Cooktop, Wall Oven | |
| Not in DB | |
| Curbs, Street Lights, Street Paved | |
| — | |
| — | |
| — |
Tax History
| Year | Property Taxes |
|---|---|
| 2009 | $12,025 |
| 2013 | $9,908 |
| 2021 | $12,453 |
Contact Agent
Nearby Similar Homes
Nearby Sold Comparables
Contact Agent
Listing Provided By
RE/MAX Central Inc.







