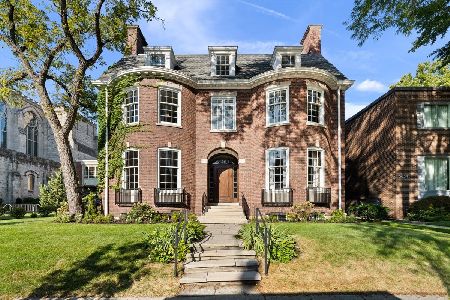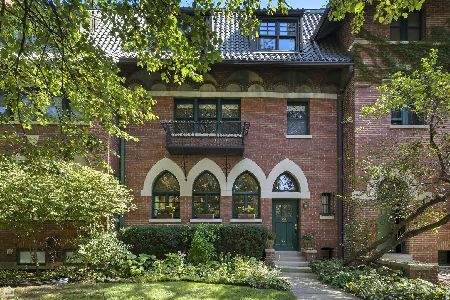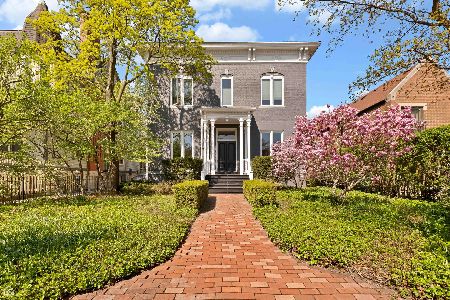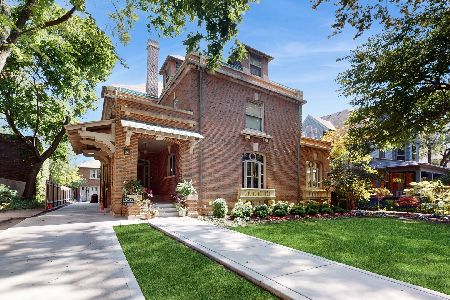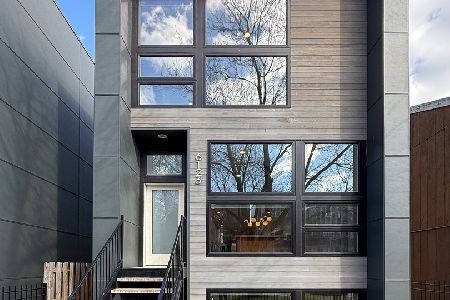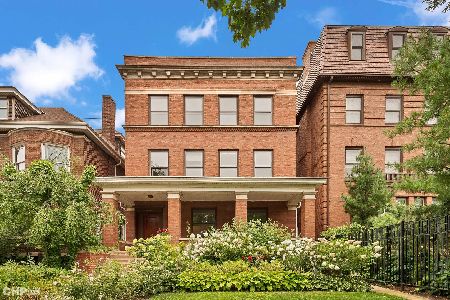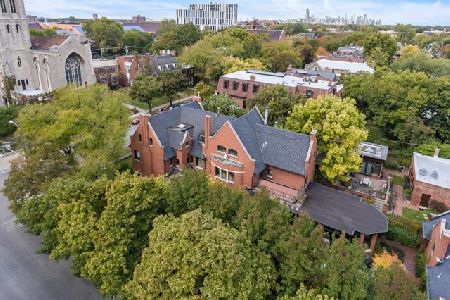5641 Woodlawn Avenue, Hyde Park, Chicago, Illinois 60637
$3,050,000
|
Sold
|
|
| Status: | Closed |
| Sqft: | 6,805 |
| Cost/Sqft: | $470 |
| Beds: | 6 |
| Baths: | 6 |
| Year Built: | 1905 |
| Property Taxes: | $19,211 |
| Days On Market: | 1492 |
| Lot Size: | 0,16 |
Description
This picture perfect, recently renovated home is located in the best walk to it all, Hyde Park location, just steps from the University of Chicago campus and downtown. Gorgeous details like original mouldings, stained glass windows, and staircase remain, coupled with modern day amenities to accommodate today's lifestyle. The high end, designer kitchen offers ample storage, breakfast bar seating, and all top end appliances. The gracious room sizes throughout the main level are perfect for entertaining, and the glass enclosed sunroom offers the perfect spot to work or relax while overlooking the lush backyard. Four generous bedrooms can be found on the second level, including the luxurious primary suite with a lavish bath offering a separate soaking tub and shower. Convenient bedroom level laundry completes the second floor. The top level offers a huge recreational/playroom as well as a fifth bedroom. The newly finished lower level features a fabulous mudroom with built-in bench seating and individual locker style closets, a second laundry room with a dog shower, media room with a large screen and projector, temperature-controlled wine room, large exercise room, and a beautiful guest suite. The spacious backyard is perfect for summer fun or winter play. Two car garage with a charging station. Major systems have been updated throughout the home -move right in!
Property Specifics
| Single Family | |
| — | |
| — | |
| 1905 | |
| — | |
| — | |
| No | |
| 0.16 |
| Cook | |
| — | |
| 0 / Not Applicable | |
| — | |
| — | |
| — | |
| 11310170 | |
| 20142070110000 |
Nearby Schools
| NAME: | DISTRICT: | DISTANCE: | |
|---|---|---|---|
|
Grade School
Ray Elementary School |
299 | — | |
|
Middle School
Ray Elementary School |
299 | Not in DB | |
|
High School
Kenwood Academy High School |
299 | Not in DB | |
Property History
| DATE: | EVENT: | PRICE: | SOURCE: |
|---|---|---|---|
| 31 Jul, 2014 | Sold | $2,000,000 | MRED MLS |
| 27 Apr, 2014 | Under contract | $2,150,000 | MRED MLS |
| 6 Apr, 2014 | Listed for sale | $2,150,000 | MRED MLS |
| 28 Jun, 2022 | Sold | $3,050,000 | MRED MLS |
| 28 Feb, 2022 | Under contract | $3,200,000 | MRED MLS |
| 24 Jan, 2022 | Listed for sale | $3,200,000 | MRED MLS |
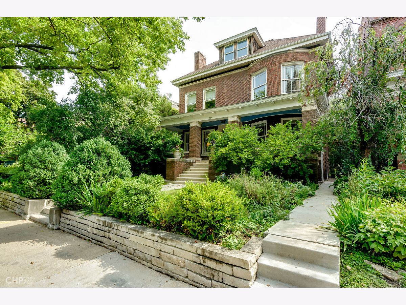
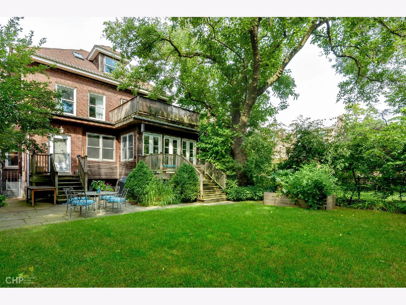
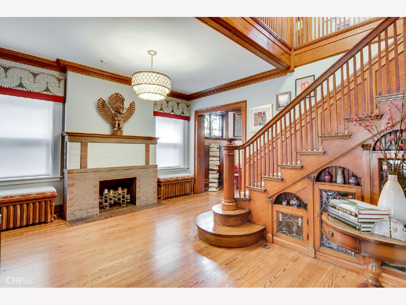
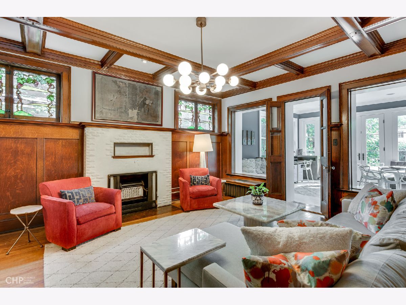
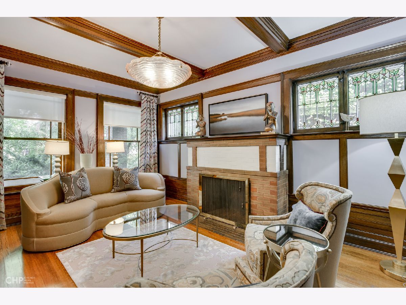
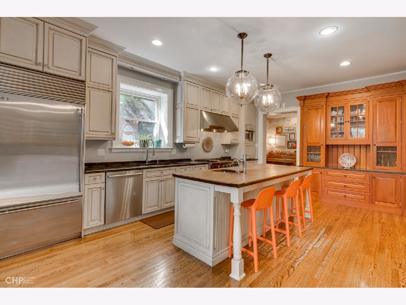
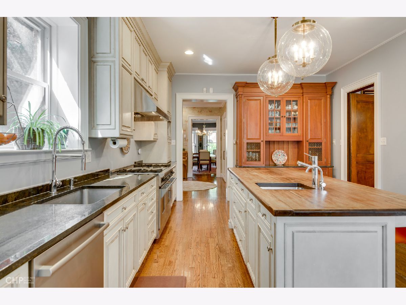
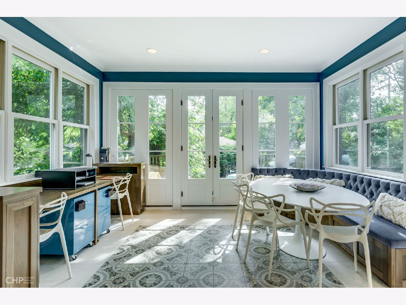
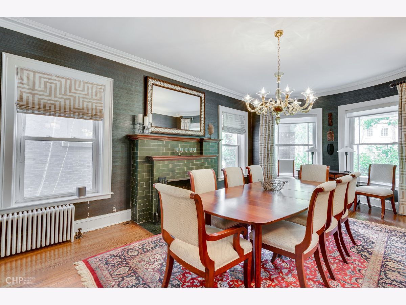
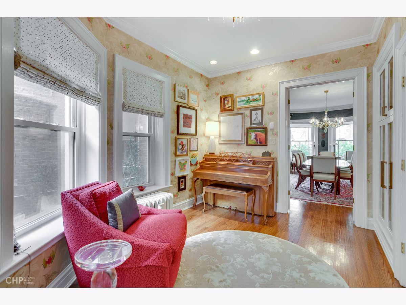
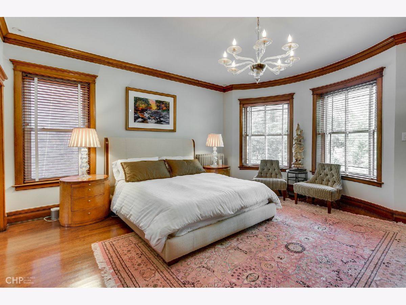
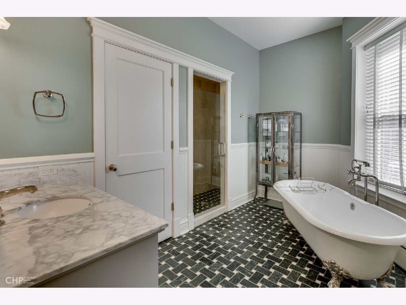
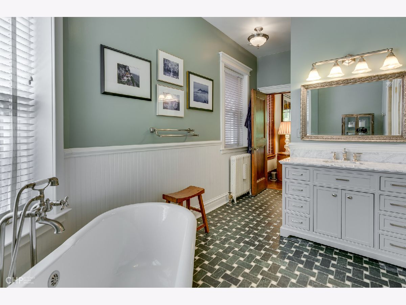
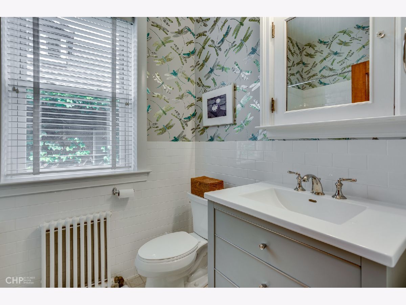
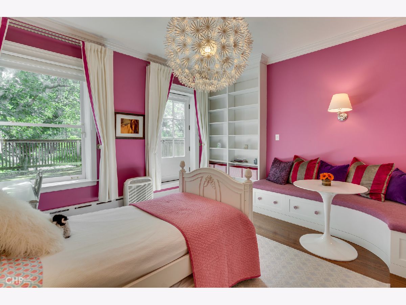
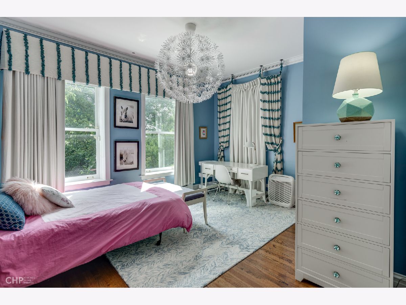
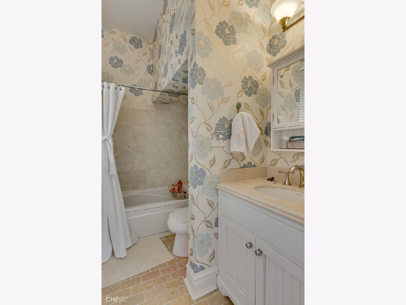
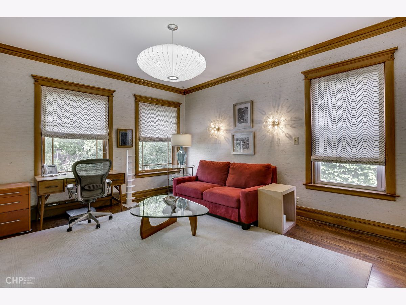
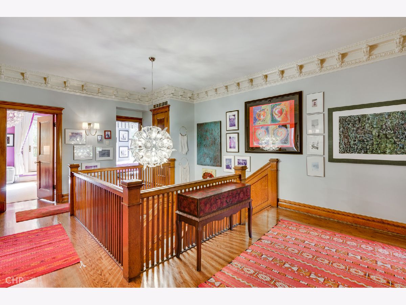
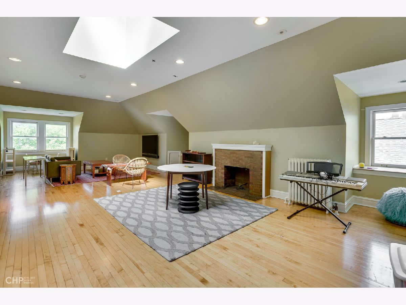
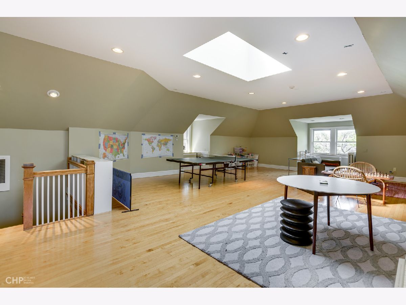
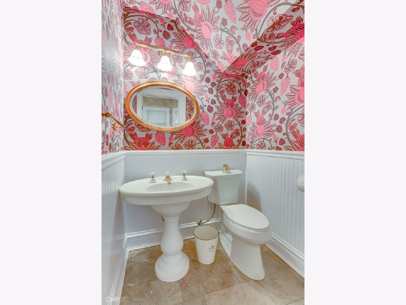
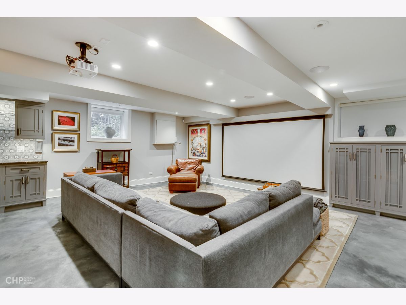
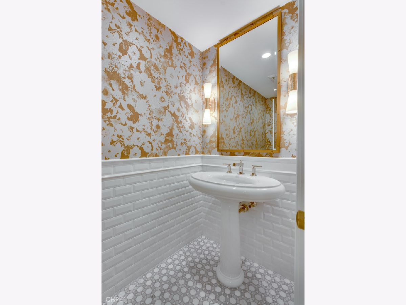
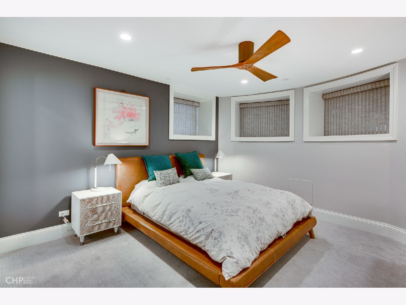
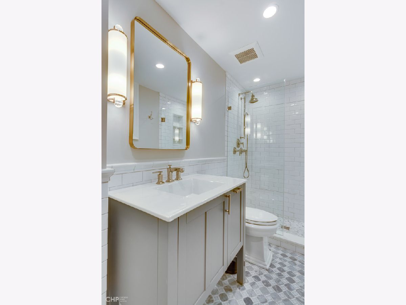
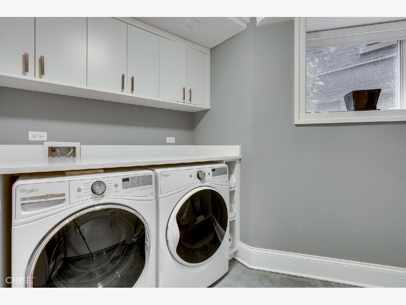
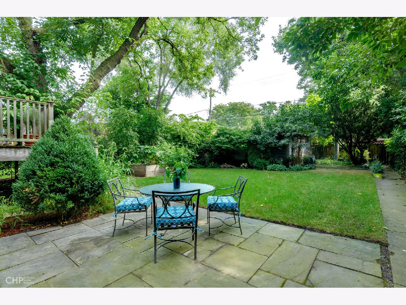
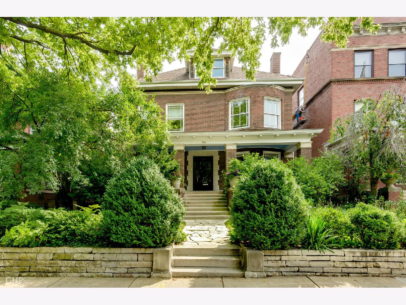
Room Specifics
Total Bedrooms: 6
Bedrooms Above Ground: 6
Bedrooms Below Ground: 0
Dimensions: —
Floor Type: —
Dimensions: —
Floor Type: —
Dimensions: —
Floor Type: —
Dimensions: —
Floor Type: —
Dimensions: —
Floor Type: —
Full Bathrooms: 6
Bathroom Amenities: Separate Shower,Soaking Tub
Bathroom in Basement: 1
Rooms: —
Basement Description: Finished
Other Specifics
| 2 | |
| — | |
| Off Alley | |
| — | |
| — | |
| 40X176 | |
| — | |
| — | |
| — | |
| — | |
| Not in DB | |
| — | |
| — | |
| — | |
| — |
Tax History
| Year | Property Taxes |
|---|---|
| 2014 | $12,912 |
| 2022 | $19,211 |
Contact Agent
Nearby Similar Homes
Nearby Sold Comparables
Contact Agent
Listing Provided By
@properties Christie's International Real Estate

