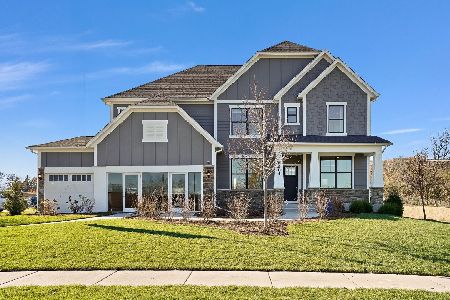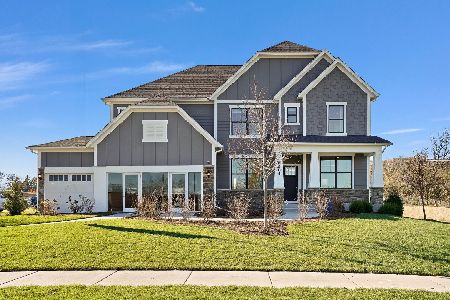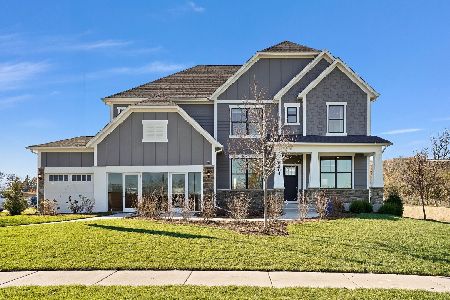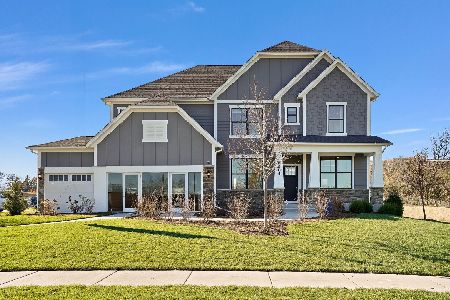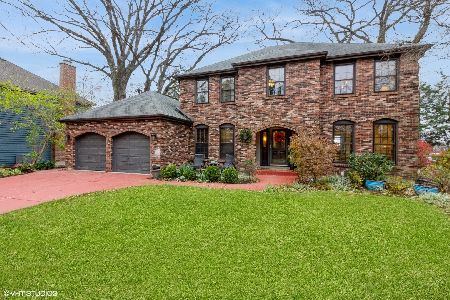5643 Cascade Drive, Lisle, Illinois 60532
$487,000
|
Sold
|
|
| Status: | Closed |
| Sqft: | 2,700 |
| Cost/Sqft: | $185 |
| Beds: | 4 |
| Baths: | 3 |
| Year Built: | 1983 |
| Property Taxes: | $11,091 |
| Days On Market: | 2627 |
| Lot Size: | 0,25 |
Description
Fabulous farmhouse rests on wide cul-de-sac w/inviting front porch, dormer roof lines & professionally landscaped/irrigated grounds. Over $100,000 in recent improvements make this home superior! Gorgeous remodeled kitchen has newer soft white tall Shaker cabinetry, custom trim package, huge center island, high-end S/S appliances, pendent/recessed/undercabinet lighting, granite surfaces & bayed breakfast area. 2-Story familyroom has stylish refaced stone FP, built-in cabinetry, dual skylights & newer SGD to custom deck. All newer Pella windows & new doors! Cozy rear den & convenient main floor laundry/mud rm has OSE to backyard. All baths have been beautifully renovated w/attractive fixtures & finishes. Cathedral Mbr suite has superbly designed bathroom w/oversized seated steam shower, dual bowl vanity + organized walk-in closet. Well appointed bedrooms have generous closet space, ceiling fans & plush neutral carpet. Outstanding finished bsmt has spacious recreation & media areas-Sharp!
Property Specifics
| Single Family | |
| — | |
| Farmhouse | |
| 1983 | |
| Full | |
| — | |
| No | |
| 0.25 |
| Du Page | |
| Oak Hill South | |
| 0 / Not Applicable | |
| None | |
| Lake Michigan | |
| Public Sewer | |
| 10103262 | |
| 0816201018 |
Nearby Schools
| NAME: | DISTRICT: | DISTANCE: | |
|---|---|---|---|
|
Grade School
Schiesher/tate Woods Elementary |
202 | — | |
|
Middle School
Lisle Junior High School |
202 | Not in DB | |
|
High School
Lisle High School |
202 | Not in DB | |
Property History
| DATE: | EVENT: | PRICE: | SOURCE: |
|---|---|---|---|
| 2 Feb, 2009 | Sold | $457,500 | MRED MLS |
| 2 Dec, 2008 | Under contract | $479,900 | MRED MLS |
| 21 Nov, 2008 | Listed for sale | $479,900 | MRED MLS |
| 26 Nov, 2018 | Sold | $487,000 | MRED MLS |
| 22 Oct, 2018 | Under contract | $499,000 | MRED MLS |
| 4 Oct, 2018 | Listed for sale | $499,000 | MRED MLS |
Room Specifics
Total Bedrooms: 4
Bedrooms Above Ground: 4
Bedrooms Below Ground: 0
Dimensions: —
Floor Type: Carpet
Dimensions: —
Floor Type: Carpet
Dimensions: —
Floor Type: Carpet
Full Bathrooms: 3
Bathroom Amenities: Steam Shower,Double Sink
Bathroom in Basement: 0
Rooms: Den,Recreation Room,Media Room,Foyer,Storage
Basement Description: Finished
Other Specifics
| 2 | |
| Concrete Perimeter | |
| Concrete | |
| Deck, Porch | |
| Cul-De-Sac,Landscaped | |
| 44 X 129 X 149 X 120 | |
| — | |
| Full | |
| Vaulted/Cathedral Ceilings, Skylight(s), Hardwood Floors, First Floor Laundry | |
| Range, Microwave, Dishwasher, High End Refrigerator, Washer, Dryer, Disposal, Stainless Steel Appliance(s), Cooktop, Built-In Oven | |
| Not in DB | |
| Sidewalks, Street Lights, Street Paved | |
| — | |
| — | |
| Wood Burning, Gas Log, Gas Starter |
Tax History
| Year | Property Taxes |
|---|---|
| 2009 | $8,476 |
| 2018 | $11,091 |
Contact Agent
Nearby Similar Homes
Nearby Sold Comparables
Contact Agent
Listing Provided By
Platinum Partners Realtors


