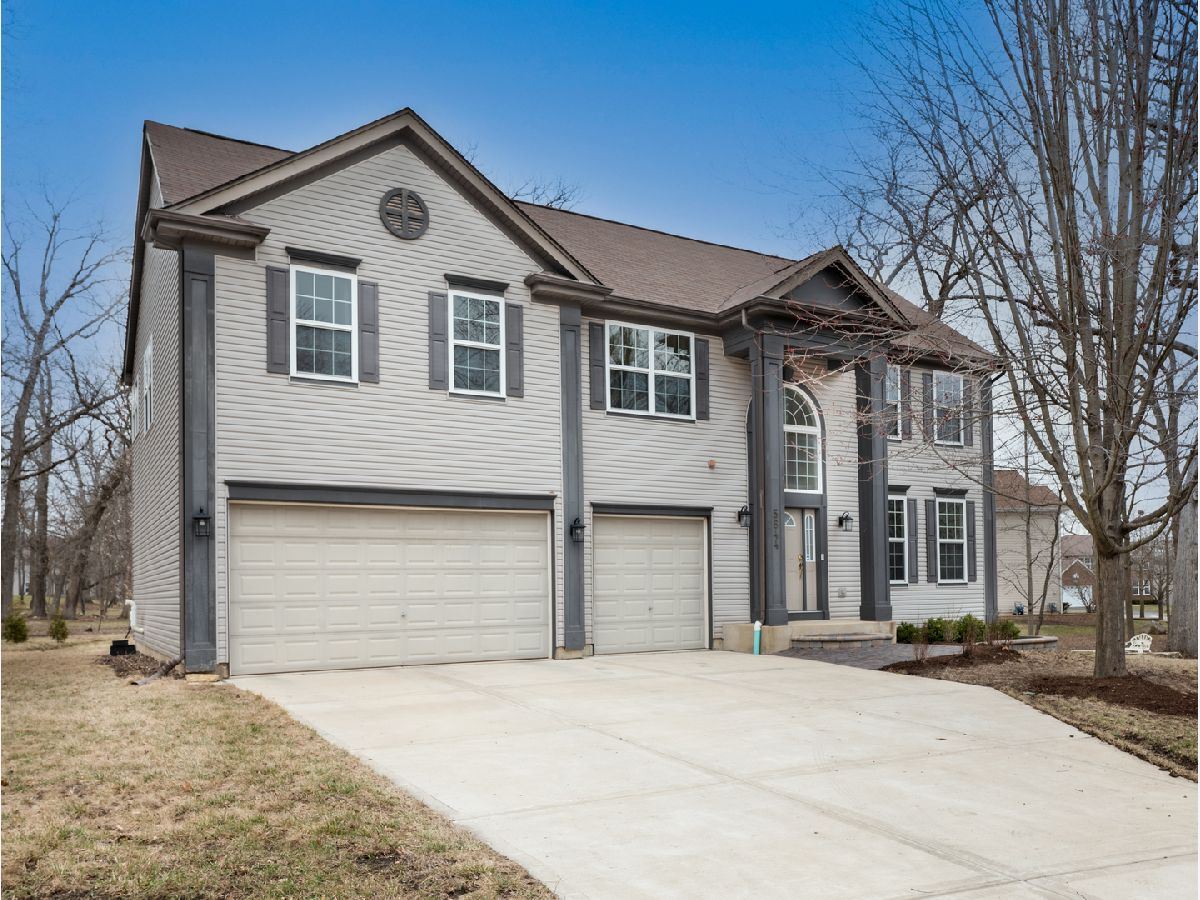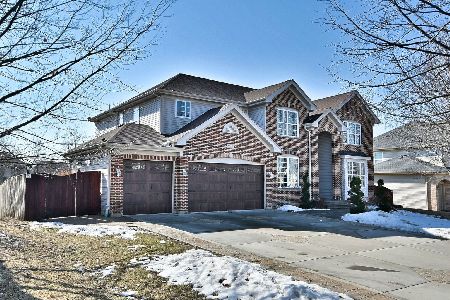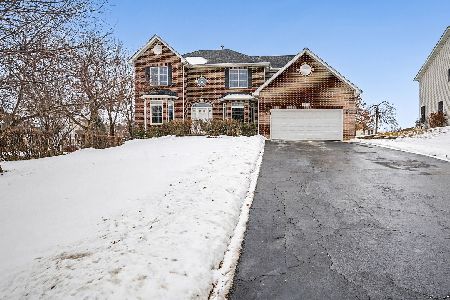5644 Red Oak Drive, Hoffman Estates, Illinois 60192
$655,000
|
Sold
|
|
| Status: | Closed |
| Sqft: | 3,980 |
| Cost/Sqft: | $170 |
| Beds: | 4 |
| Baths: | 3 |
| Year Built: | 2007 |
| Property Taxes: | $13,420 |
| Days On Market: | 311 |
| Lot Size: | 0,44 |
Description
Stunning, Spacious, and Move-In Ready-This Home Has It All! Welcome to nearly 4,000 sq. ft. of beautifully designed living space, plus a full unfinished basement waiting for your personal touch! Nestled on a lushly landscaped lot in a sought-after neighborhood, this exquisite home offers the perfect blend of elegance, comfort, and thoughtful updates throughout. Step through the grand two-story foyer and be greeted by a dramatic curved staircase and an open, light-filled floor plan. The formal living and dining rooms are perfect for entertaining, while the sun-drenched family room with soaring ceilings and a cozy fireplace invites you to relax. The first-floor also features a private den/office and convenient laundry room. The heart of the home is the updated kitchen, complete with stainless steel appliances-including a low-decibel dishwasher and garbage disposal-an oversized breakfast bar, and a sunny eating area that opens to the backyard through sliding glass doors. Upstairs, the huge master suite feels like a retreat, with a luxurious bath featuring dual sinks, a soaking tub, and a separate shower. Generously sized secondary bedrooms, newer lighting and plumbing fixtures, and attention to detail throughout make this home truly stand out. Enjoy the outdoors year-round with a professionally landscaped yard, a 3-seasons blooming garden, a custom paver patio, and an outdoor fireplace-perfect for entertaining or quiet evenings under the stars. Additional highlights include:3-car attached garage with quiet openers (2019),Smart thermostat, High-efficiency furnace (2020) & A/C (2020),Water heater (2018),New driveway (2020),Sump pump & battery backup (2024),Hardwired smoke and CO2 detectors, Easy access to the tollway and nearby amenities. This home shows like a model and is truly one of the best on the market. Schedule your showing today-this one won't last! (Are you a veteran? Veterans may be able to assume the current VA low interest loan upon purchase!)
Property Specifics
| Single Family | |
| — | |
| — | |
| 2007 | |
| — | |
| — | |
| No | |
| 0.44 |
| Cook | |
| White Oak | |
| 0 / Not Applicable | |
| — | |
| — | |
| — | |
| 12343760 | |
| 06084120020000 |
Nearby Schools
| NAME: | DISTRICT: | DISTANCE: | |
|---|---|---|---|
|
Grade School
Timber Trails Elementary School |
46 | — | |
|
Middle School
Larsen Middle School |
46 | Not in DB | |
|
High School
Elgin High School |
46 | Not in DB | |
Property History
| DATE: | EVENT: | PRICE: | SOURCE: |
|---|---|---|---|
| 27 Jun, 2025 | Sold | $655,000 | MRED MLS |
| 21 Apr, 2025 | Under contract | $675,000 | MRED MLS |
| 21 Apr, 2025 | Listed for sale | $675,000 | MRED MLS |
























Room Specifics
Total Bedrooms: 4
Bedrooms Above Ground: 4
Bedrooms Below Ground: 0
Dimensions: —
Floor Type: —
Dimensions: —
Floor Type: —
Dimensions: —
Floor Type: —
Full Bathrooms: 3
Bathroom Amenities: Separate Shower,Double Sink,Soaking Tub
Bathroom in Basement: 0
Rooms: —
Basement Description: —
Other Specifics
| 3 | |
| — | |
| — | |
| — | |
| — | |
| 52X185X200X131 | |
| — | |
| — | |
| — | |
| — | |
| Not in DB | |
| — | |
| — | |
| — | |
| — |
Tax History
| Year | Property Taxes |
|---|---|
| 2025 | $13,420 |
Contact Agent
Nearby Similar Homes
Nearby Sold Comparables
Contact Agent
Listing Provided By
Weichert, Realtors - All Pro








