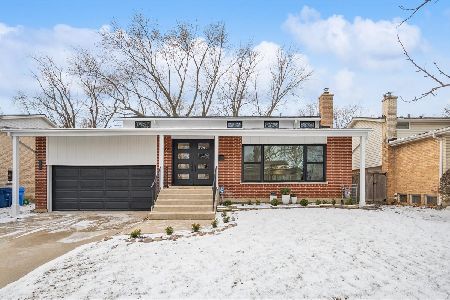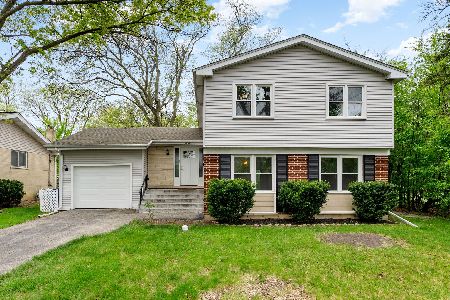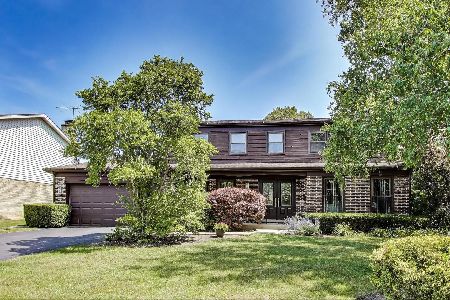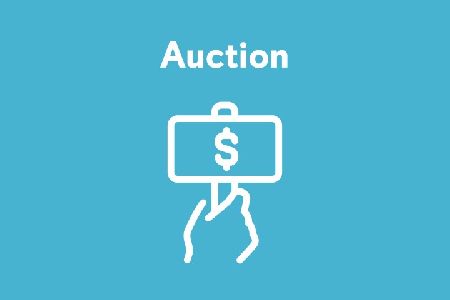565 Barberry Road, Highland Park, Illinois 60035
$305,000
|
Sold
|
|
| Status: | Closed |
| Sqft: | 1,120 |
| Cost/Sqft: | $276 |
| Beds: | 3 |
| Baths: | 2 |
| Year Built: | 1956 |
| Property Taxes: | $7,007 |
| Days On Market: | 2026 |
| Lot Size: | 0,17 |
Description
Impeccably maintained one-story home with stunning curb appeal and private backyard! Gorgeous hardwood flooring throughout the main level. Spend a night indoors in the cozy living room with large window! Gourmet kitchen graced with all white appliances, including a newer oven, under cabinet lighting, abundant cabinet space, and spacious eating area/dining room. Three bedrooms and a shared bathroom complete the main level. Finished basement provides additional living space including a family room with a brick fireplace, private office with exterior access, full bath, and walk-in cedar closet! Ample storage and built-in shelving in basement! Retreat away to your serene and beautifully maintained backyard with large patio, and open grassy area. Located near downtown Highland Park and so much more!
Property Specifics
| Single Family | |
| — | |
| — | |
| 1956 | |
| Full | |
| — | |
| No | |
| 0.17 |
| Lake | |
| — | |
| — / Not Applicable | |
| None | |
| Lake Michigan | |
| Public Sewer | |
| 10785227 | |
| 16342030260000 |
Nearby Schools
| NAME: | DISTRICT: | DISTANCE: | |
|---|---|---|---|
|
Grade School
Red Oak Elementary School |
112 | — | |
|
Middle School
Edgewood Middle School |
112 | Not in DB | |
|
High School
Highland Park High School |
113 | Not in DB | |
|
Alternate High School
Deerfield High School |
— | Not in DB | |
Property History
| DATE: | EVENT: | PRICE: | SOURCE: |
|---|---|---|---|
| 12 Jul, 2013 | Sold | $322,000 | MRED MLS |
| 13 May, 2013 | Under contract | $325,000 | MRED MLS |
| 29 Apr, 2013 | Listed for sale | $325,000 | MRED MLS |
| 11 Sep, 2020 | Sold | $305,000 | MRED MLS |
| 25 Jul, 2020 | Under contract | $309,000 | MRED MLS |
| 17 Jul, 2020 | Listed for sale | $309,000 | MRED MLS |






















Room Specifics
Total Bedrooms: 3
Bedrooms Above Ground: 3
Bedrooms Below Ground: 0
Dimensions: —
Floor Type: Hardwood
Dimensions: —
Floor Type: Hardwood
Full Bathrooms: 2
Bathroom Amenities: —
Bathroom in Basement: 1
Rooms: Office
Basement Description: Finished,Exterior Access
Other Specifics
| 1.5 | |
| — | |
| Concrete | |
| Patio, Storms/Screens | |
| Fenced Yard,Landscaped | |
| 52X140X52X140 | |
| — | |
| None | |
| Hardwood Floors, First Floor Bedroom, First Floor Full Bath, Walk-In Closet(s) | |
| Range, Microwave, Dishwasher, Refrigerator, Washer, Dryer, Disposal | |
| Not in DB | |
| Park, Curbs, Sidewalks, Street Lights, Street Paved | |
| — | |
| — | |
| Attached Fireplace Doors/Screen |
Tax History
| Year | Property Taxes |
|---|---|
| 2013 | $5,836 |
| 2020 | $7,007 |
Contact Agent
Nearby Similar Homes
Nearby Sold Comparables
Contact Agent
Listing Provided By
RE/MAX Top Performers













