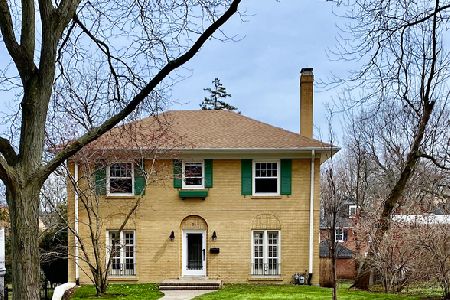565 Meadow Road, Winnetka, Illinois 60093
$595,000
|
Sold
|
|
| Status: | Closed |
| Sqft: | 2,618 |
| Cost/Sqft: | $229 |
| Beds: | 4 |
| Baths: | 2 |
| Year Built: | 1954 |
| Property Taxes: | $11,016 |
| Days On Market: | 2536 |
| Lot Size: | 0,00 |
Description
Rarely available mid-century modern home by renowned architect, Edward Dart. Built on double lot contoured into the hillside, w/ its exemplary design & thoughtful details there's simply nothing else like it. Surrounded by lush landscape & mature trees, the floor to ceiling, picture windows bring the outside in & create a warm, inviting open space filled w/ natural light. Features incl: wood beamed, vaulted -ceilings, custom millwork details, brick wood burning fireplace, solid oak hdwds, & clerestory windows. 3rd bd on 2nd level currently used as a den area - easily enclosed. Large yard includes a blue stone paver patio on main level w/ stone walk way leading up to a 400 sq ft covered patio for outdoor enjoyment & entertaining. New 2012 roof & flashing w/ custom-built oversized gutters to maintain home's integrity. Best of both world's location with Winnetka park district amenities & services & in award-winning Kenilworth Joseph Sears Schools. Walking distance to K-8, New Trier & Train
Property Specifics
| Single Family | |
| — | |
| — | |
| 1954 | |
| None | |
| — | |
| No | |
| — |
| Cook | |
| — | |
| 0 / Not Applicable | |
| None | |
| Lake Michigan | |
| Sewer-Storm | |
| 10266517 | |
| 05281010090000 |
Property History
| DATE: | EVENT: | PRICE: | SOURCE: |
|---|---|---|---|
| 12 Dec, 2012 | Sold | $510,000 | MRED MLS |
| 29 Oct, 2012 | Under contract | $549,000 | MRED MLS |
| 17 Oct, 2012 | Listed for sale | $549,000 | MRED MLS |
| 5 Apr, 2019 | Sold | $595,000 | MRED MLS |
| 10 Feb, 2019 | Under contract | $600,000 | MRED MLS |
| 7 Feb, 2019 | Listed for sale | $600,000 | MRED MLS |
Room Specifics
Total Bedrooms: 4
Bedrooms Above Ground: 4
Bedrooms Below Ground: 0
Dimensions: —
Floor Type: Hardwood
Dimensions: —
Floor Type: Other
Dimensions: —
Floor Type: Hardwood
Full Bathrooms: 2
Bathroom Amenities: —
Bathroom in Basement: —
Rooms: Workshop,Storage,Utility Room-1st Floor,Dark Room
Basement Description: None
Other Specifics
| — | |
| — | |
| — | |
| — | |
| — | |
| 135 X 102 X 99 X 93 | |
| — | |
| None | |
| Vaulted/Cathedral Ceilings, Hardwood Floors, First Floor Bedroom | |
| Range, Dishwasher, Refrigerator, Washer, Dryer | |
| Not in DB | |
| — | |
| — | |
| — | |
| — |
Tax History
| Year | Property Taxes |
|---|---|
| 2012 | $12,772 |
| 2019 | $11,016 |
Contact Agent
Nearby Similar Homes
Nearby Sold Comparables
Contact Agent
Listing Provided By
@properties










