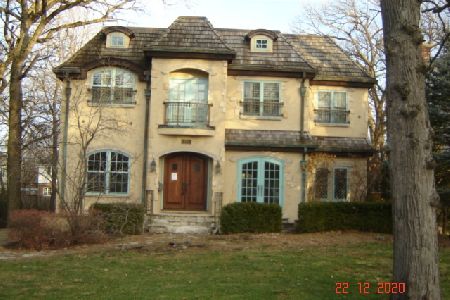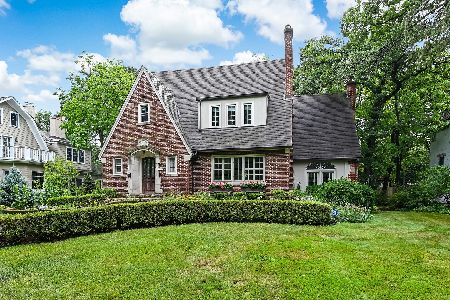565 Washington Street, Hinsdale, Illinois 60521
$1,050,000
|
Sold
|
|
| Status: | Closed |
| Sqft: | 3,635 |
| Cost/Sqft: | $303 |
| Beds: | 4 |
| Baths: | 5 |
| Year Built: | 1922 |
| Property Taxes: | $15,451 |
| Days On Market: | 696 |
| Lot Size: | 0,39 |
Description
Welcome to a timeless retreat nestled on a spacious 73' x 233' lot, surrounded by mature trees and a charming paver brick walkway. This elegant brick Colonial exudes traditional charm and modern comfort, offering a serene and inviting atmosphere for your everyday living. The living room, complete with a wood-burning fireplace and built-in bookcase, offers a cozy space with access to a sunny southern exposure office/den. The formal dining room features elegant chair rail molding, while the family room boasts a built-in entertainment center and a sliding door that leads to the deck and backyard. The white kitchen, adorned with stone countertops, opens to a bright breakfast room surrounded by windows and another sliding door to the deck. The large primary suite is a luxurious retreat, offering two traditional closets and a primary bathroom with two additional walk-in closets and a dressing area, Two additional spacious bedrooms and a hallway bathroom complete the second level. Venture up to the third floor loft with a skylight, a bedroom with exposed brick, and a full bathroom. The partially finished lower level includes a laundry area, bedroom 5 or exercise room, and another full bathroom, providing additional versatile space for your lifestyle needs. Outside, the large deck and two-car detached garage seamlessly blend with the original home, creating a harmonious outdoor space. This dream home is ideally located with easy access to downtown Hinsdale, the Metra, Burns Field Park, and more. Don't miss the opportunity to make this exquisite residence your own!
Property Specifics
| Single Family | |
| — | |
| — | |
| 1922 | |
| — | |
| — | |
| No | |
| 0.39 |
| — | |
| — | |
| 0 / Not Applicable | |
| — | |
| — | |
| — | |
| 11980725 | |
| 0901120014 |
Nearby Schools
| NAME: | DISTRICT: | DISTANCE: | |
|---|---|---|---|
|
Grade School
The Lane Elementary School |
181 | — | |
|
Middle School
Hinsdale Middle School |
181 | Not in DB | |
|
High School
Hinsdale Central High School |
86 | Not in DB | |
Property History
| DATE: | EVENT: | PRICE: | SOURCE: |
|---|---|---|---|
| 16 Apr, 2024 | Sold | $1,050,000 | MRED MLS |
| 23 Feb, 2024 | Under contract | $1,100,000 | MRED MLS |
| 21 Feb, 2024 | Listed for sale | $1,100,000 | MRED MLS |
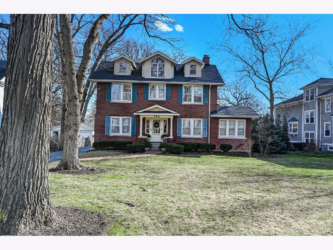
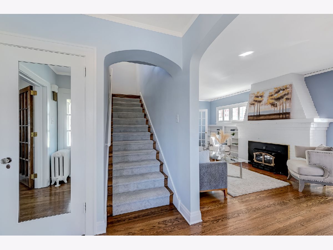
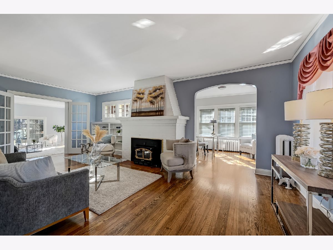
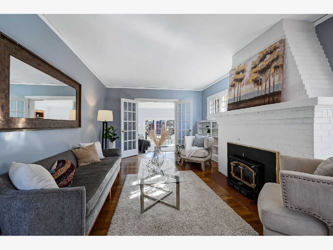
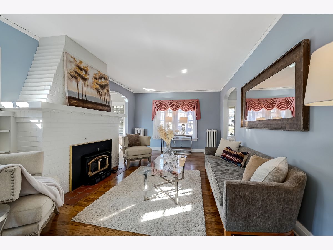
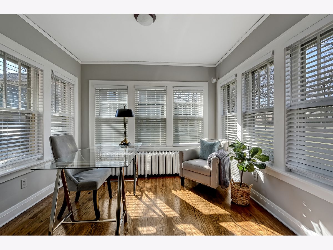
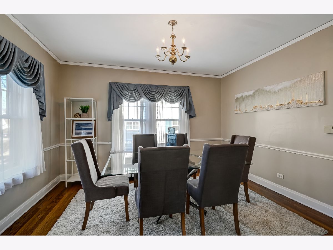
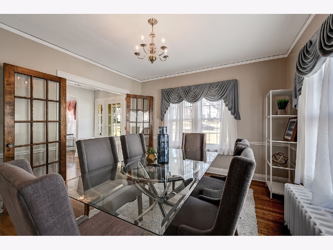
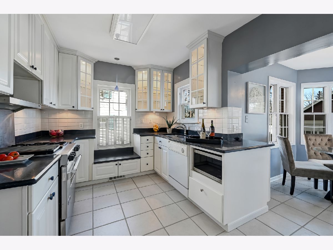
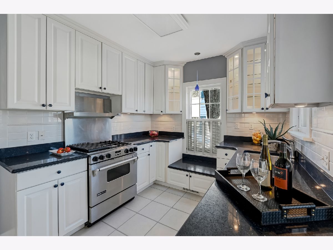
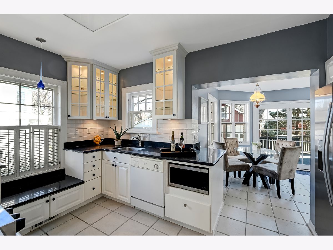
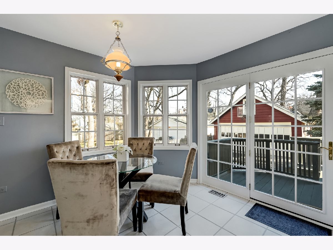
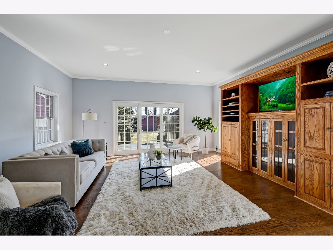
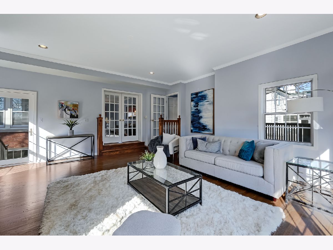
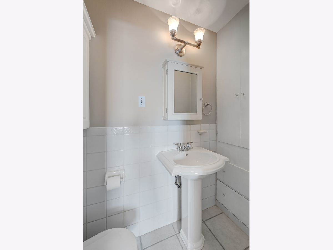
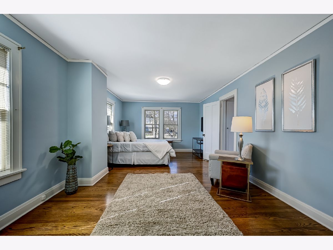
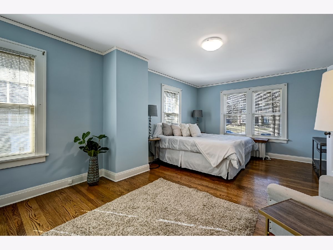
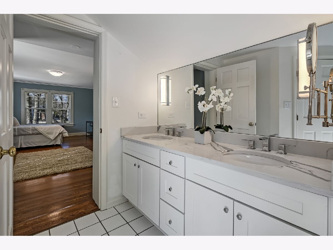
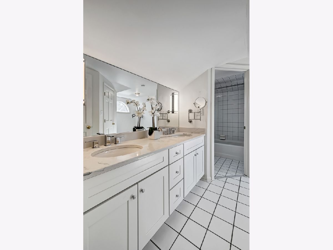
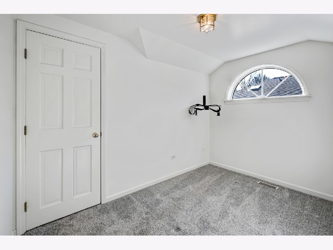
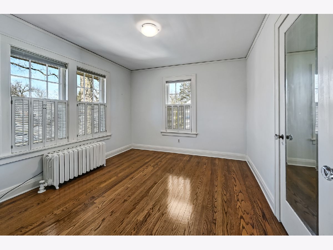
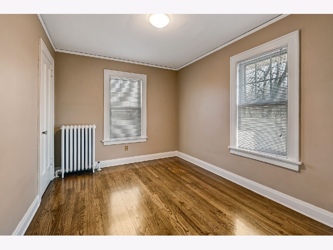
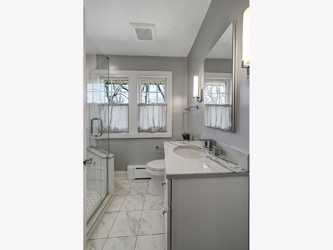
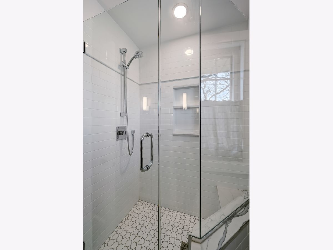
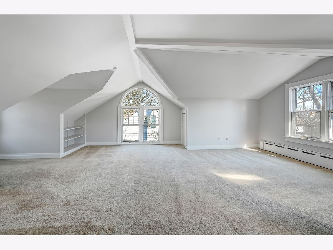
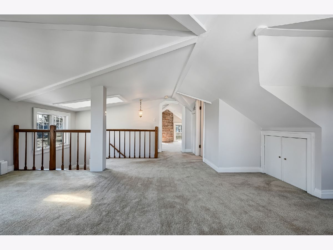
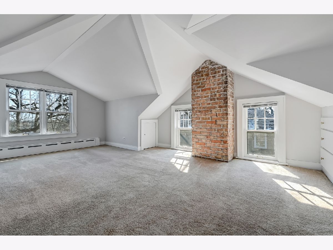
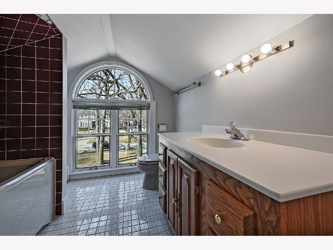
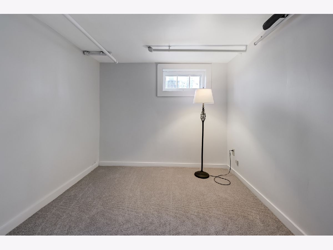
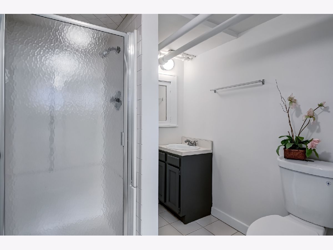
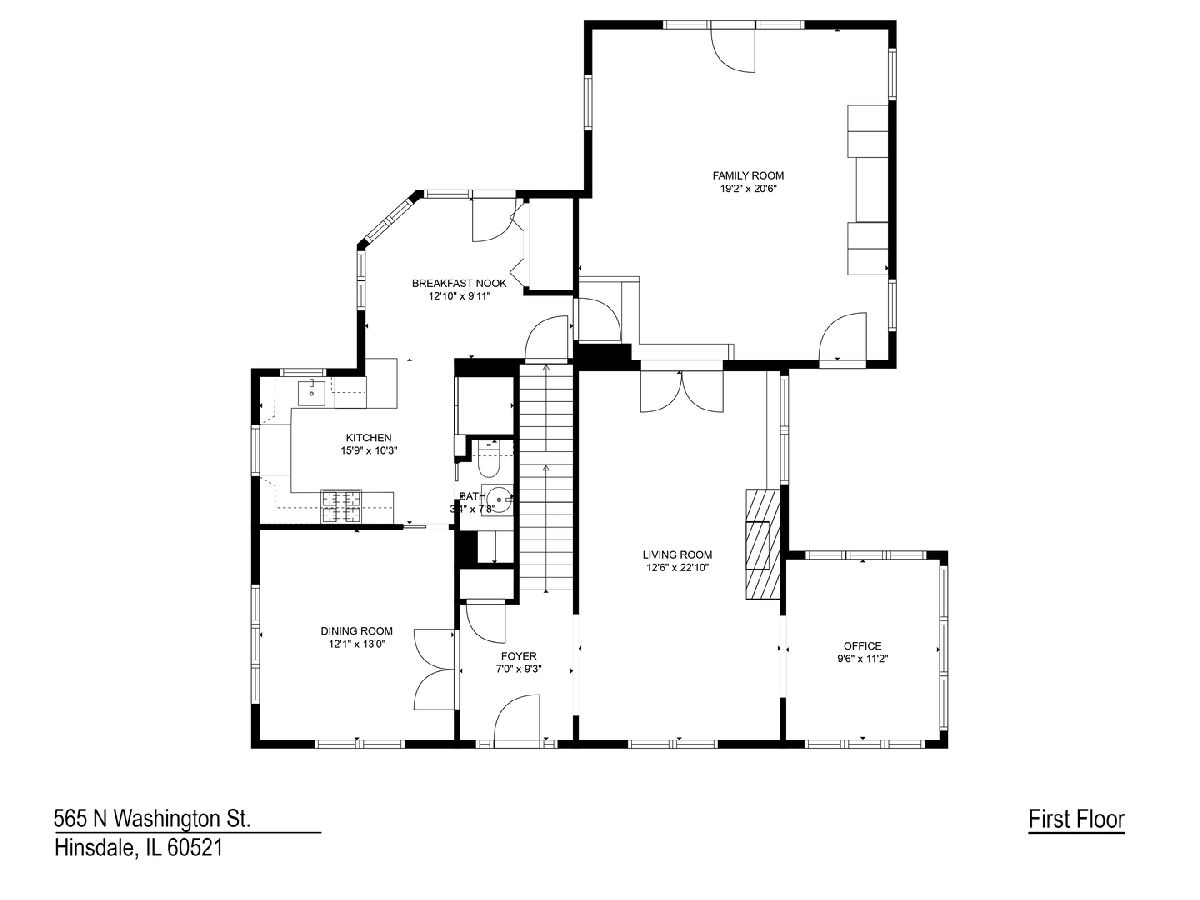
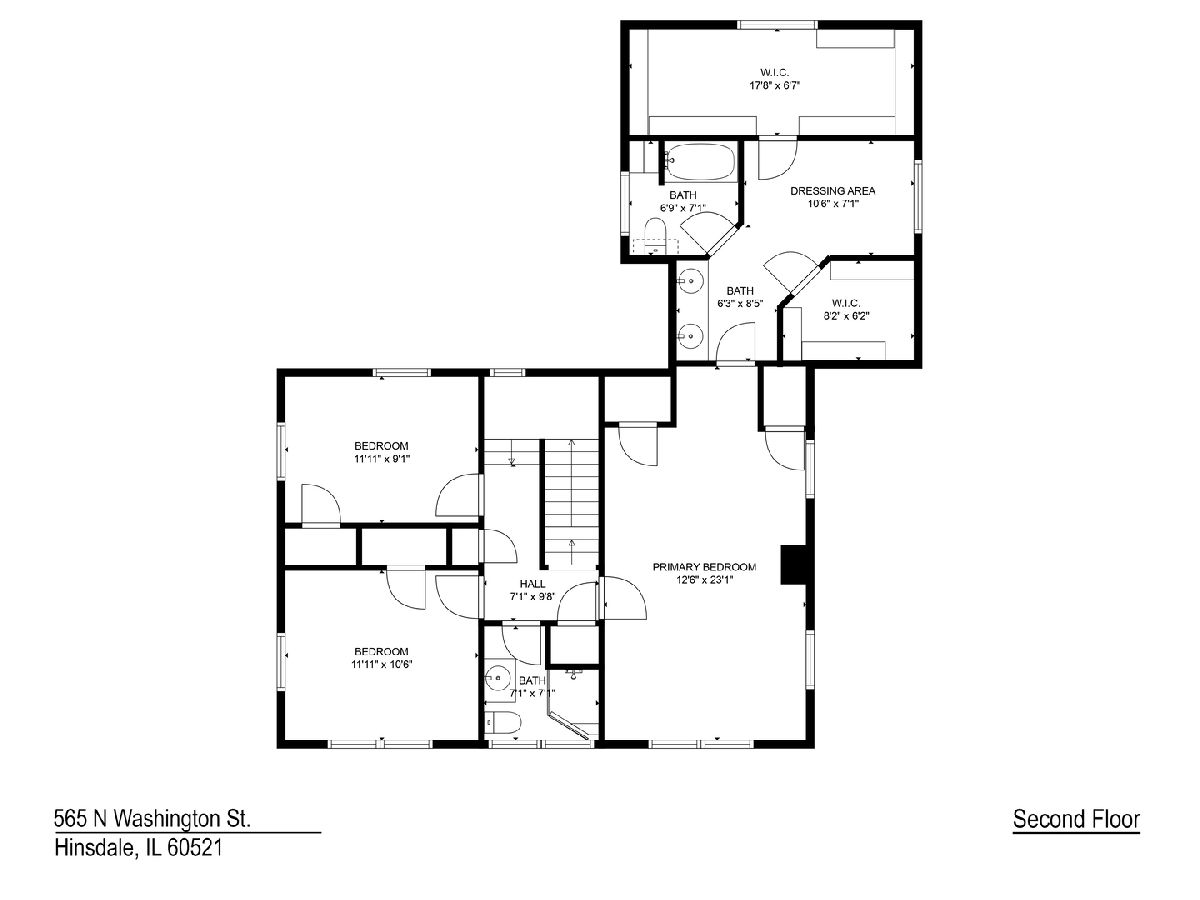
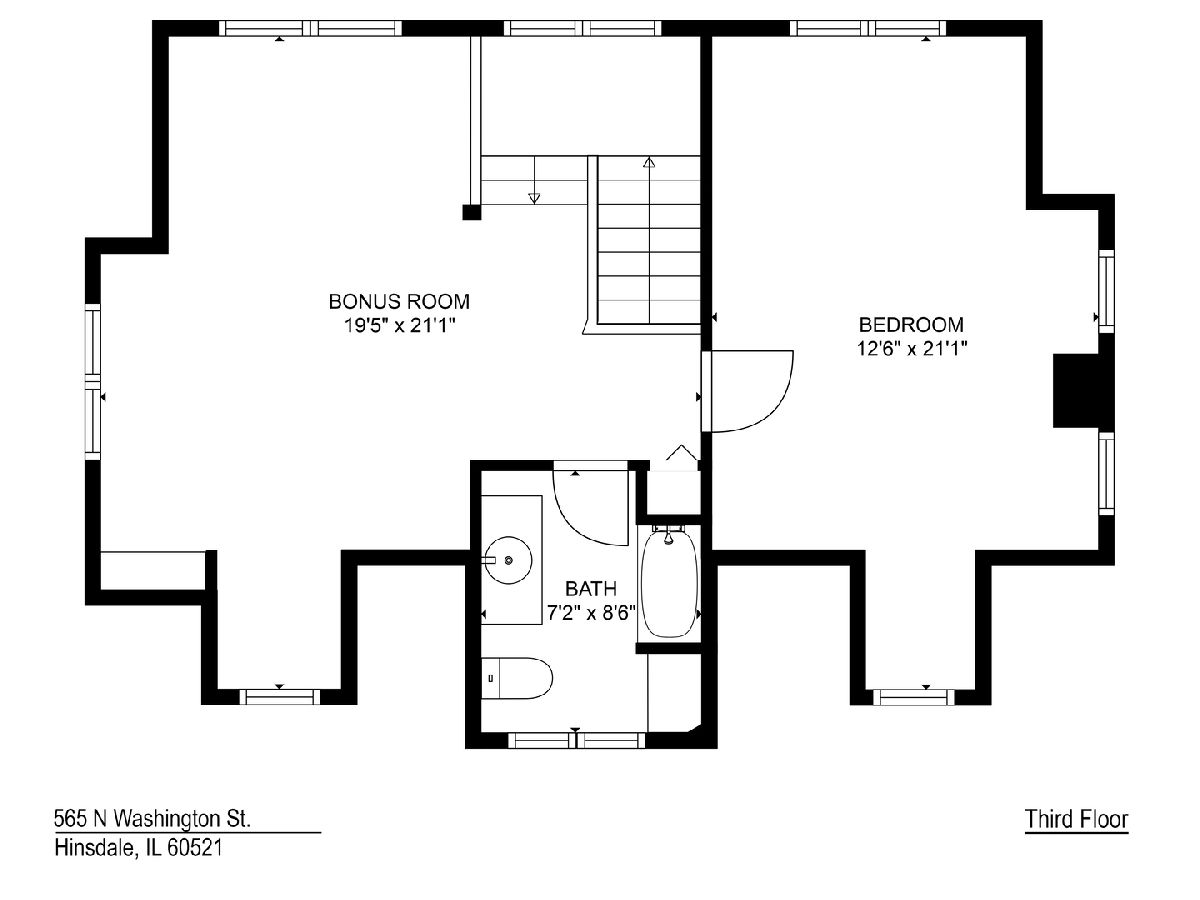
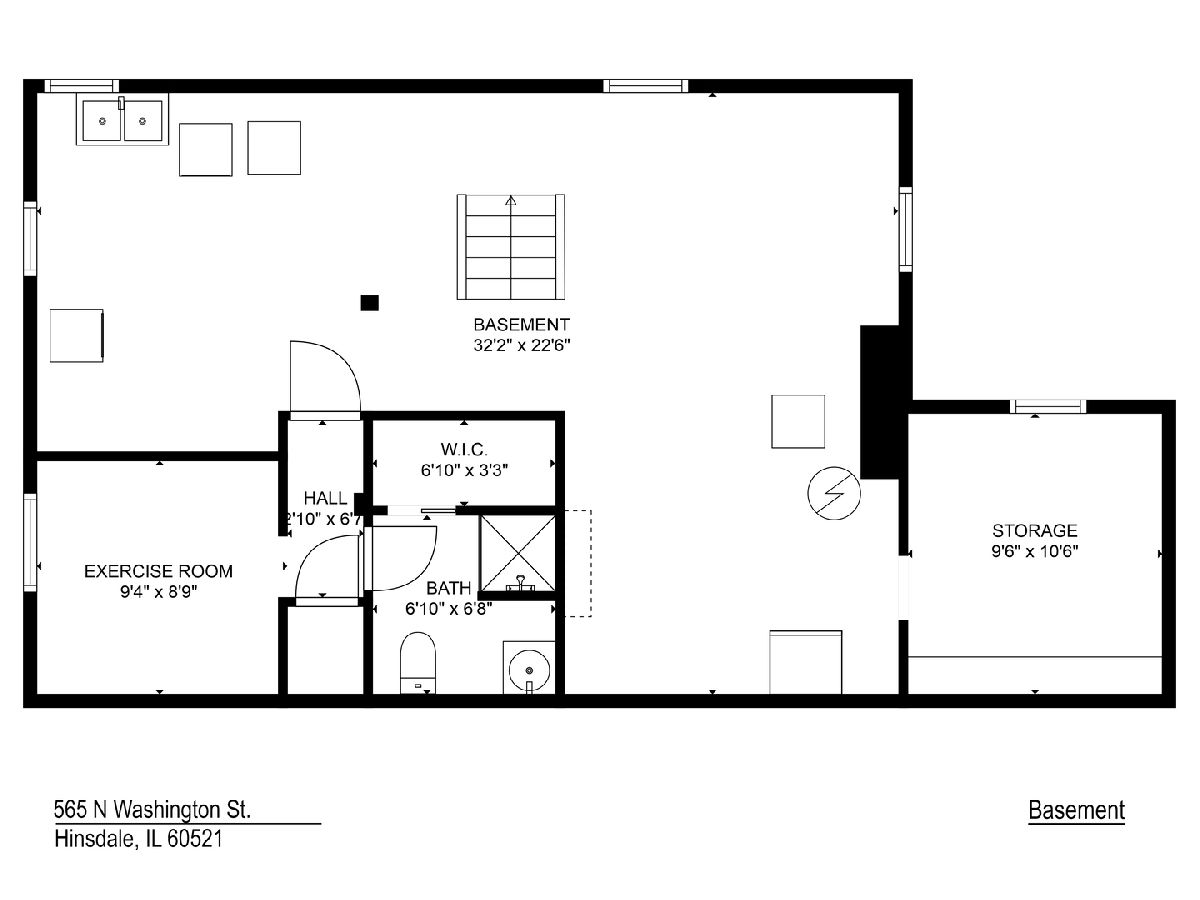
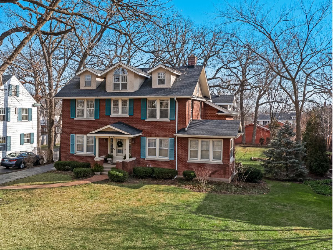
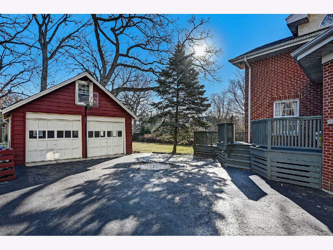
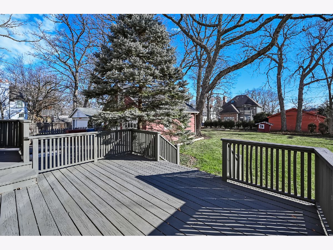
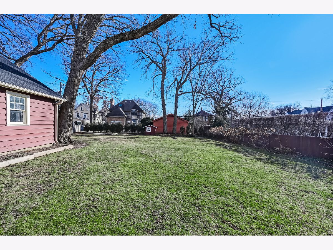
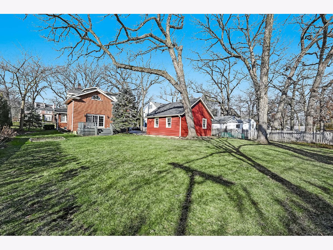
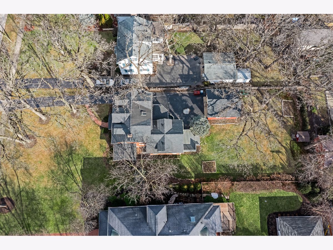
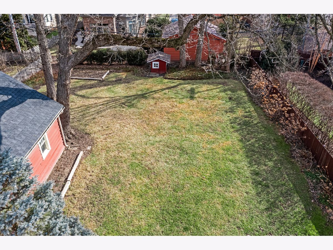
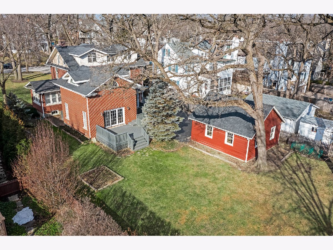
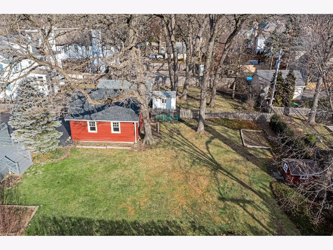
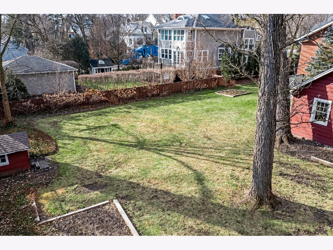
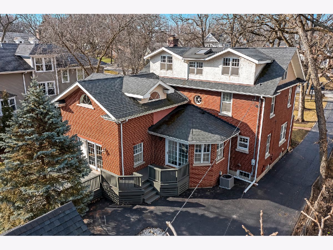
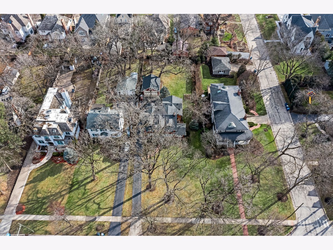
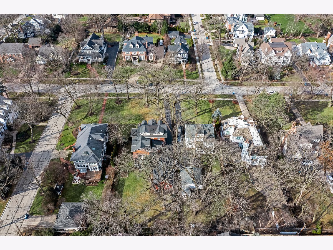
Room Specifics
Total Bedrooms: 5
Bedrooms Above Ground: 4
Bedrooms Below Ground: 1
Dimensions: —
Floor Type: —
Dimensions: —
Floor Type: —
Dimensions: —
Floor Type: —
Dimensions: —
Floor Type: —
Full Bathrooms: 5
Bathroom Amenities: Separate Shower,Double Sink
Bathroom in Basement: 1
Rooms: —
Basement Description: Partially Finished
Other Specifics
| 2 | |
| — | |
| — | |
| — | |
| — | |
| 73 X 233 | |
| — | |
| — | |
| — | |
| — | |
| Not in DB | |
| — | |
| — | |
| — | |
| — |
Tax History
| Year | Property Taxes |
|---|---|
| 2024 | $15,451 |
Contact Agent
Nearby Similar Homes
Nearby Sold Comparables
Contact Agent
Listing Provided By
Compass





