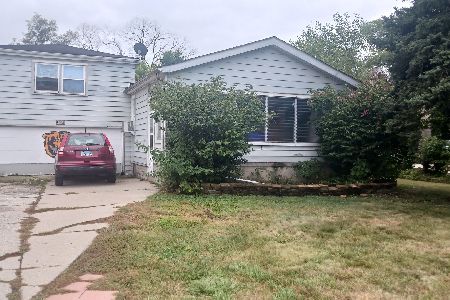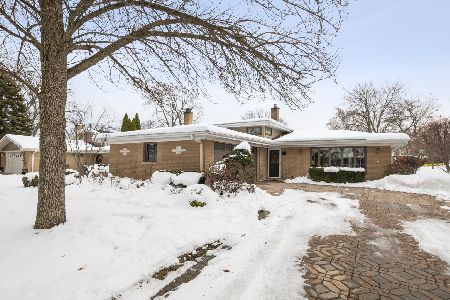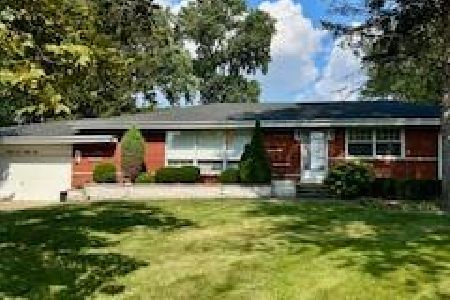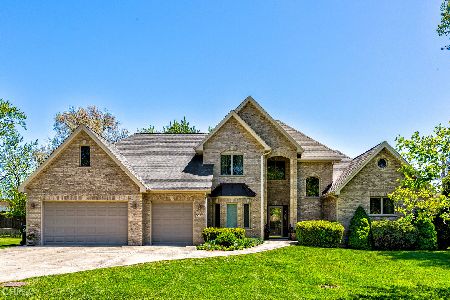5650 Madison Avenue, Countryside, Illinois 60525
$377,500
|
Sold
|
|
| Status: | Closed |
| Sqft: | 3,836 |
| Cost/Sqft: | $100 |
| Beds: | 5 |
| Baths: | 2 |
| Year Built: | 1965 |
| Property Taxes: | $6,698 |
| Days On Market: | 2039 |
| Lot Size: | 0,46 |
Description
This large home with many upgrades is making this one ready to move right in! Cathedral ceilings in the living room with fireplace warmly greet you with massive windows letting in all the light. The kitchen has table space and a skylight filling it with natural light throughout the day. The Corion island boasts an abundance of counter space making big meals a breeze. Range and microwave were new in 2018. Family room hosts dining room as well, providing a large open area to eat and entertain or just lounge. (Carpet new in 2017.) Family Room opens to massive deck and large yard with low maintenance landscaping and big shady trees. Gas line right there all ready for that grill! 5 bedrooms all on the main level providing plenty of space for sleeping and even that home office. One bedroom seems to be a perfect fit for the future home of the master bathroom-it's nestled in between the master bedroom and existing full bathroom. Both the full bathroom (2019) and half bathroom (2020) have just been remodeled in the latest trends. They are beautiful! The basement has more space then you'll know what to do with! There's a playroom, storage room, laundry room, large workshop with exterior door AND a enormous recreation room with bar. Washer and dryer new in 2013. New roof in 2015, Leafguard gutters in 2016. Important NEW highlights in 2020: Hardwood floors refinished, Carpet in basement, Aluminum around windows, Driveway re-surfacing and a $12,000 value in the Electric updated! Please come see our lovely home and make it yours!
Property Specifics
| Single Family | |
| — | |
| Ranch | |
| 1965 | |
| Full | |
| — | |
| No | |
| 0.46 |
| Cook | |
| — | |
| — / Not Applicable | |
| None | |
| Public | |
| Public Sewer | |
| 10747605 | |
| 18161010220000 |
Nearby Schools
| NAME: | DISTRICT: | DISTANCE: | |
|---|---|---|---|
|
Grade School
Ideal Elementary School |
105 | — | |
|
High School
Lyons Twp High School |
204 | Not in DB | |
Property History
| DATE: | EVENT: | PRICE: | SOURCE: |
|---|---|---|---|
| 31 Jul, 2020 | Sold | $377,500 | MRED MLS |
| 2 Jul, 2020 | Under contract | $385,000 | MRED MLS |
| 25 Jun, 2020 | Listed for sale | $385,000 | MRED MLS |
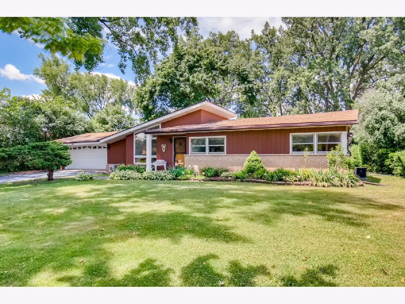
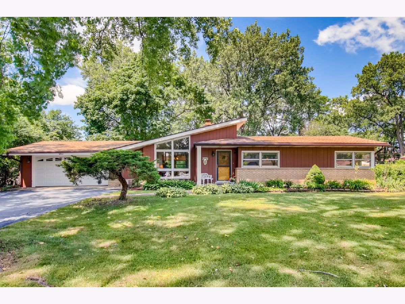
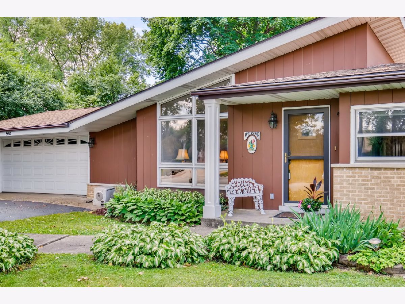
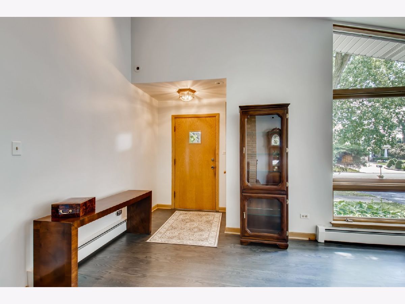
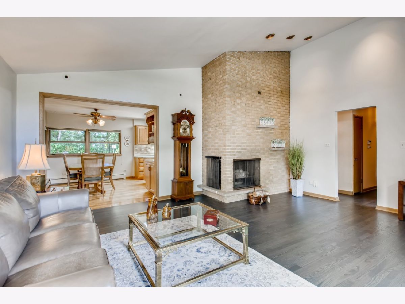
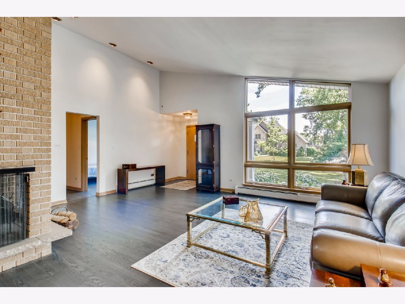
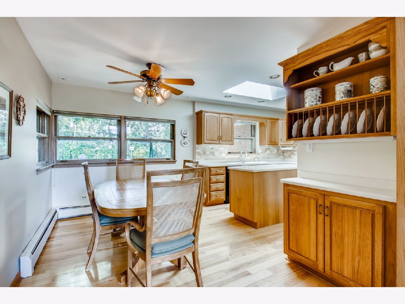
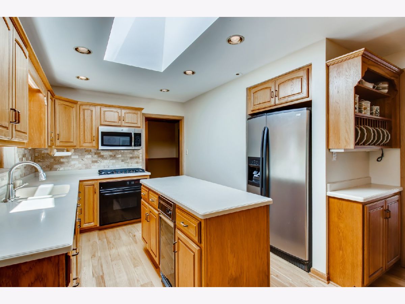
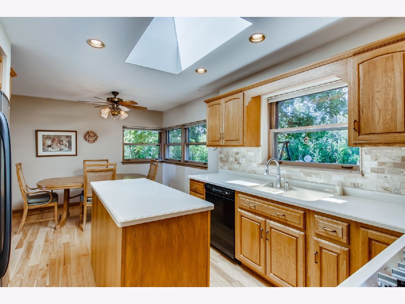
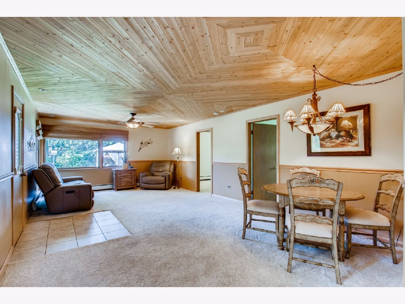
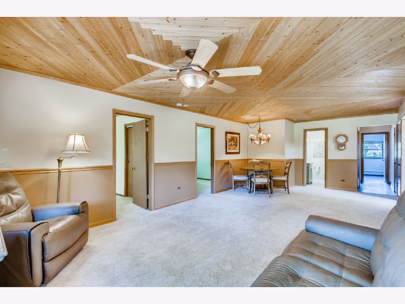
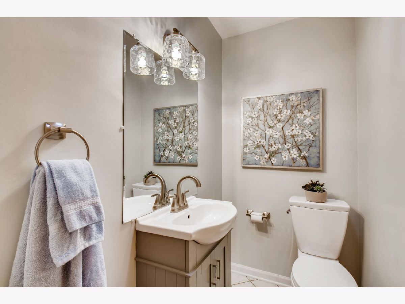
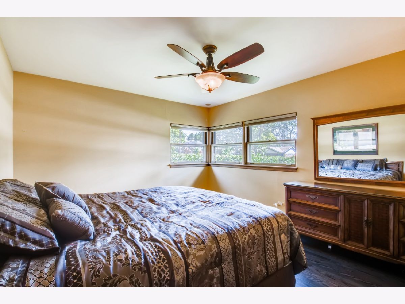
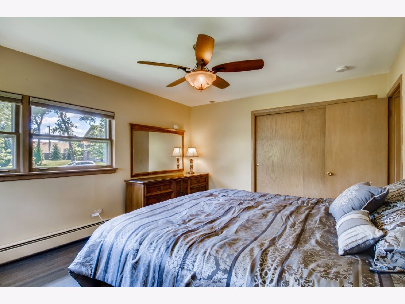
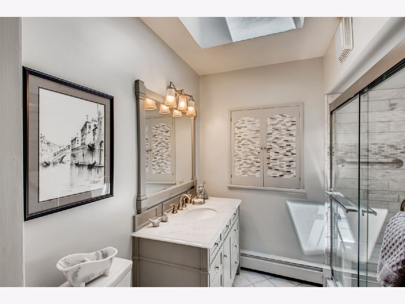
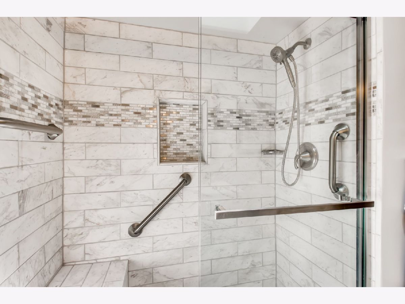
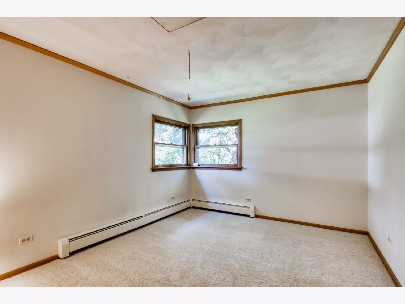
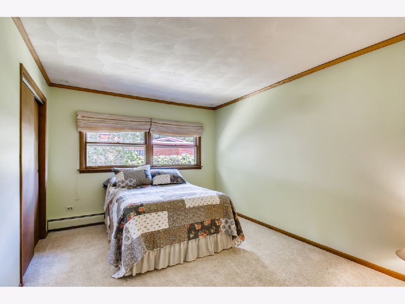
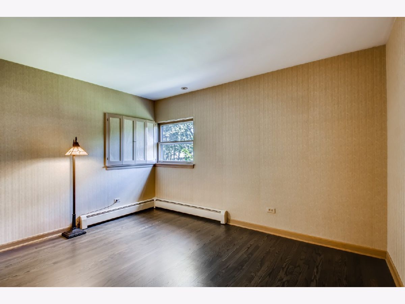
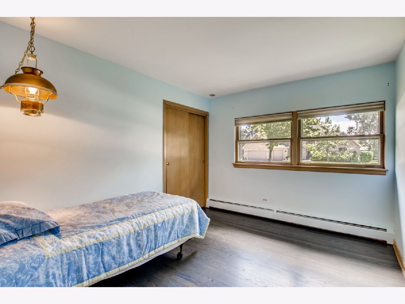
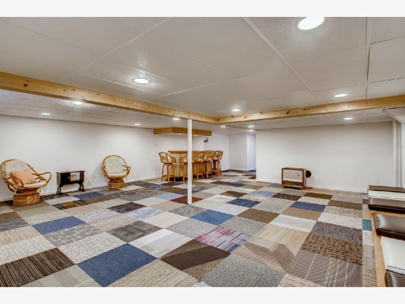
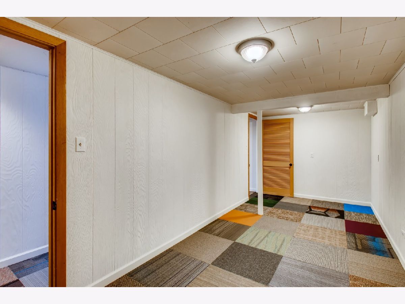
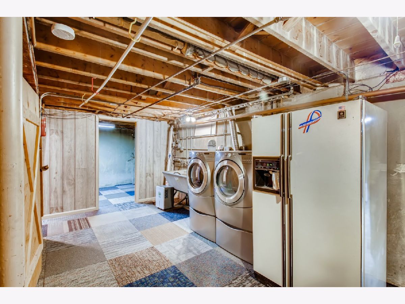
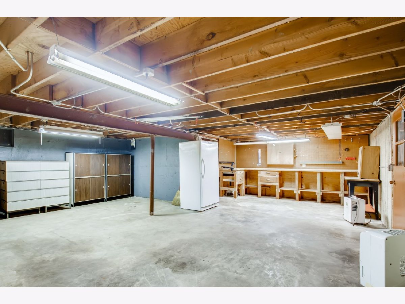
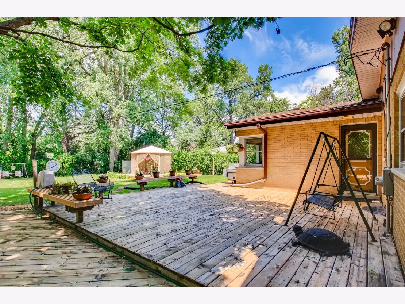
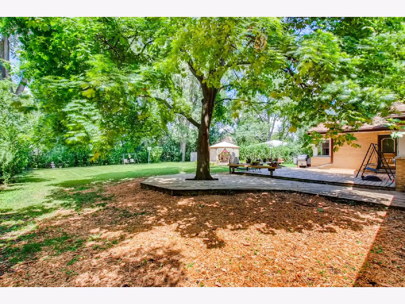
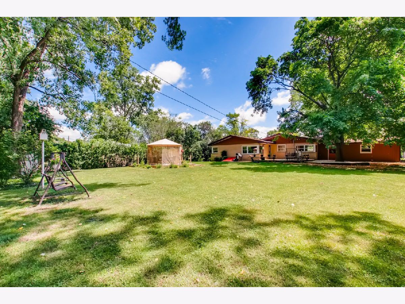
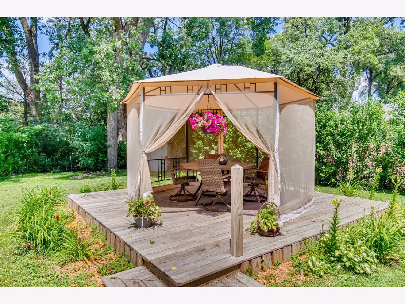
Room Specifics
Total Bedrooms: 5
Bedrooms Above Ground: 5
Bedrooms Below Ground: 0
Dimensions: —
Floor Type: Hardwood
Dimensions: —
Floor Type: Hardwood
Dimensions: —
Floor Type: Carpet
Dimensions: —
Floor Type: —
Full Bathrooms: 2
Bathroom Amenities: —
Bathroom in Basement: 0
Rooms: Bedroom 5,Recreation Room,Play Room,Storage,Workshop
Basement Description: Partially Finished
Other Specifics
| 2.5 | |
| Concrete Perimeter | |
| Asphalt | |
| — | |
| — | |
| 194 X 104 | |
| — | |
| None | |
| Vaulted/Cathedral Ceilings, Skylight(s), Hardwood Floors, First Floor Bedroom, First Floor Full Bath, Built-in Features | |
| Range, Microwave, Dishwasher, Refrigerator, Washer, Dryer, Trash Compactor | |
| Not in DB | |
| — | |
| — | |
| — | |
| Wood Burning |
Tax History
| Year | Property Taxes |
|---|---|
| 2020 | $6,698 |
Contact Agent
Nearby Similar Homes
Nearby Sold Comparables
Contact Agent
Listing Provided By
HomeSmart Realty Group


