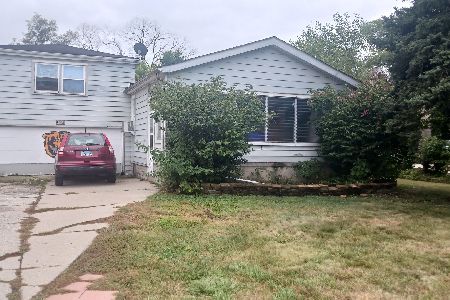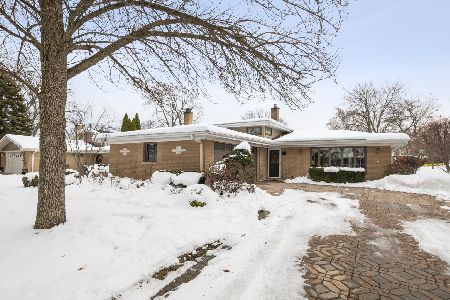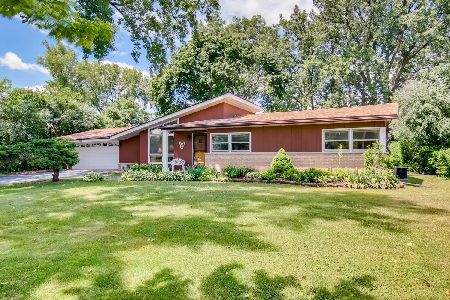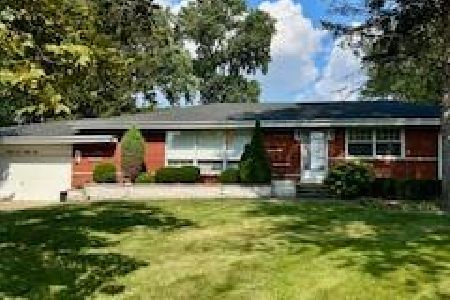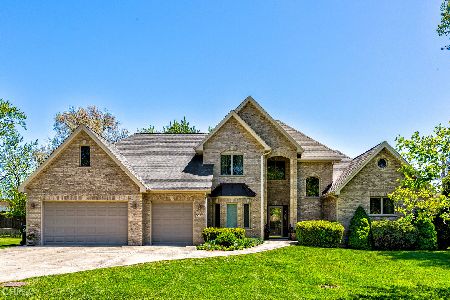5652 Madison Avenue, Countryside, Illinois 60525
$435,000
|
Sold
|
|
| Status: | Closed |
| Sqft: | 2,350 |
| Cost/Sqft: | $187 |
| Beds: | 5 |
| Baths: | 3 |
| Year Built: | 1974 |
| Property Taxes: | $3,364 |
| Days On Market: | 2439 |
| Lot Size: | 0,46 |
Description
This stunning raised ranch home has been meticulously maintained. Upon entry you will be greeted by a large living room/dining room, an updated eat-in kitchen with custom-made solid wood cabinets and granite counter tops. The lower level has it's own exterior door, and features 2 more bedrooms, a full bath, a family room, and a full kitchen with newer cabinets and granite counter tops. All bathrooms on both levels have also been updated with new tile, vanities, and granite. The backyard features a paver patio and a heated above-ground pool perfect for those hot summer days. The pool deck is made with composite wood so there is very little maintenance! The 2.5 car garage is heated - would make a great workshop! Updates include: Furnace 2016, A/C 2017, HWT 2019, new concrete driveway 2012, tear-off roof and new gutters 2010. The entire house and garage were re-tuckpointed in 2014. High quality block and brick construction.
Property Specifics
| Single Family | |
| — | |
| Ranch | |
| 1974 | |
| Full,English | |
| — | |
| No | |
| 0.46 |
| Cook | |
| — | |
| 0 / Not Applicable | |
| None | |
| Lake Michigan | |
| Public Sewer | |
| 10389315 | |
| 18161010230000 |
Nearby Schools
| NAME: | DISTRICT: | DISTANCE: | |
|---|---|---|---|
|
Grade School
Ideal Elementary School |
105 | — | |
|
Middle School
Wm F Gurrie Middle School |
105 | Not in DB | |
|
High School
Lyons Twp High School |
204 | Not in DB | |
Property History
| DATE: | EVENT: | PRICE: | SOURCE: |
|---|---|---|---|
| 22 Jul, 2019 | Sold | $435,000 | MRED MLS |
| 6 Jun, 2019 | Under contract | $439,900 | MRED MLS |
| 22 May, 2019 | Listed for sale | $439,900 | MRED MLS |
Room Specifics
Total Bedrooms: 5
Bedrooms Above Ground: 5
Bedrooms Below Ground: 0
Dimensions: —
Floor Type: Hardwood
Dimensions: —
Floor Type: Hardwood
Dimensions: —
Floor Type: Carpet
Dimensions: —
Floor Type: —
Full Bathrooms: 3
Bathroom Amenities: Whirlpool
Bathroom in Basement: 1
Rooms: Bedroom 5
Basement Description: Finished
Other Specifics
| 2.5 | |
| — | |
| Concrete | |
| Patio, Above Ground Pool | |
| Mature Trees | |
| 106 X 197 | |
| Pull Down Stair | |
| None | |
| Hardwood Floors, In-Law Arrangement, First Floor Laundry | |
| Range, Microwave, Dishwasher, Refrigerator, Washer, Dryer | |
| Not in DB | |
| Pool, Street Lights, Street Paved | |
| — | |
| — | |
| Wood Burning |
Tax History
| Year | Property Taxes |
|---|---|
| 2019 | $3,364 |
Contact Agent
Nearby Similar Homes
Nearby Sold Comparables
Contact Agent
Listing Provided By
Coldwell Banker Residential


