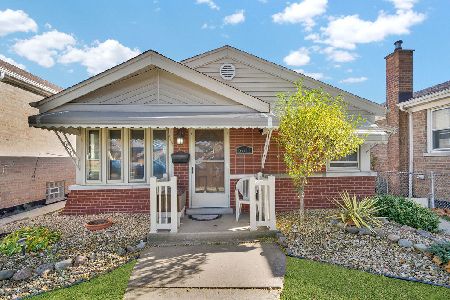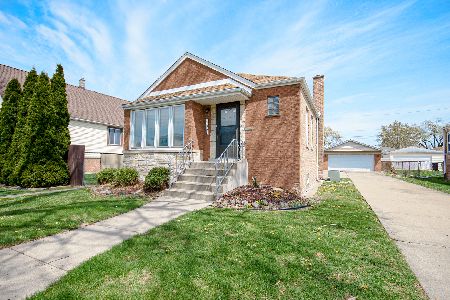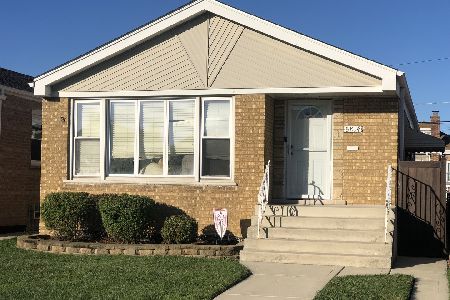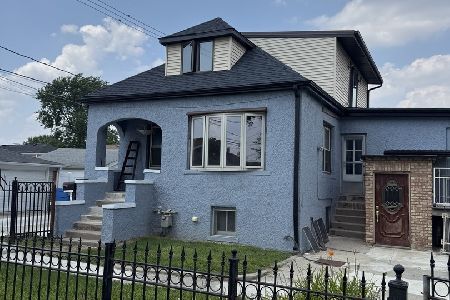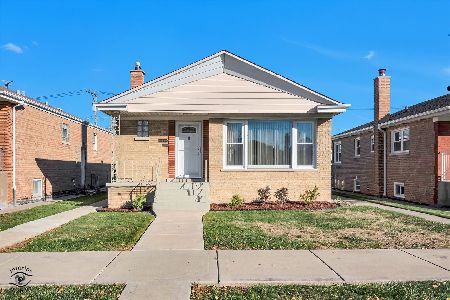5651 Monitor Avenue, Garfield Ridge, Chicago, Illinois 60638
$236,000
|
Sold
|
|
| Status: | Closed |
| Sqft: | 1,600 |
| Cost/Sqft: | $150 |
| Beds: | 4 |
| Baths: | 3 |
| Year Built: | 1951 |
| Property Taxes: | $1,843 |
| Days On Market: | 3533 |
| Lot Size: | 0,11 |
Description
Rare find. Fantastic Opportunity in the heart of desirable Garfield Ridge!!! Be a proud owner of this proudly cared for oversized 4 bedroom/3 bath Cape Cod with a side drive leading to a 2 car detached garage. Enjoy the spacious sunny eat-in kitchen with breakfast bar and patio door opening to the large deck overlooking spacious fenced backyard! Home also features hardwood floors throughout the first level, 2 spacious bedrooms on the first level with plenty of closet space. Second floor offers additional 2 bedrooms. Full finished basement offers additional living space, tons of storage & room for imaginative possibilities. Recent updates include roof, furnace, airport windows, hot water heater - leaving room for your cosmetic decorative ideas to call this place YOUR HOME! Within close proximity to transportation, schools, parks, shopping, Midway Airport & highway access. Low taxes. Bring your offers today!
Property Specifics
| Single Family | |
| — | |
| Cape Cod | |
| 1951 | |
| Full | |
| — | |
| No | |
| 0.11 |
| Cook | |
| — | |
| 0 / Not Applicable | |
| None | |
| Lake Michigan | |
| Public Sewer | |
| 09197223 | |
| 19172110330000 |
Nearby Schools
| NAME: | DISTRICT: | DISTANCE: | |
|---|---|---|---|
|
Grade School
Kinzie Elementary School |
299 | — | |
|
Middle School
Kinzie Elementary School |
299 | Not in DB | |
|
High School
Kennedy High School |
299 | Not in DB | |
Property History
| DATE: | EVENT: | PRICE: | SOURCE: |
|---|---|---|---|
| 29 Jul, 2016 | Sold | $236,000 | MRED MLS |
| 11 May, 2016 | Under contract | $240,000 | MRED MLS |
| 16 Apr, 2016 | Listed for sale | $240,000 | MRED MLS |
Room Specifics
Total Bedrooms: 5
Bedrooms Above Ground: 4
Bedrooms Below Ground: 1
Dimensions: —
Floor Type: —
Dimensions: —
Floor Type: Carpet
Dimensions: —
Floor Type: Vinyl
Dimensions: —
Floor Type: —
Full Bathrooms: 3
Bathroom Amenities: —
Bathroom in Basement: 1
Rooms: Bedroom 5
Basement Description: Finished
Other Specifics
| 2 | |
| Concrete Perimeter | |
| Asphalt,Side Drive | |
| Deck, Storms/Screens | |
| Fenced Yard,Landscaped | |
| 37X125 | |
| — | |
| None | |
| Hardwood Floors, First Floor Bedroom, In-Law Arrangement, First Floor Full Bath | |
| Range, Microwave, Dishwasher, Refrigerator, Washer | |
| Not in DB | |
| Sidewalks, Street Lights, Street Paved | |
| — | |
| — | |
| — |
Tax History
| Year | Property Taxes |
|---|---|
| 2016 | $1,843 |
Contact Agent
Nearby Similar Homes
Nearby Sold Comparables
Contact Agent
Listing Provided By
United Real Estate Elite

