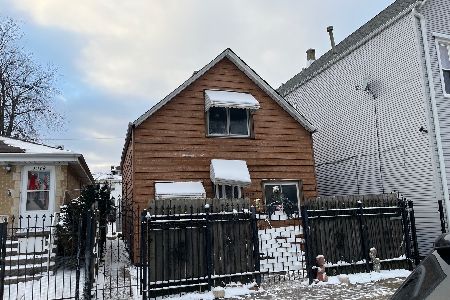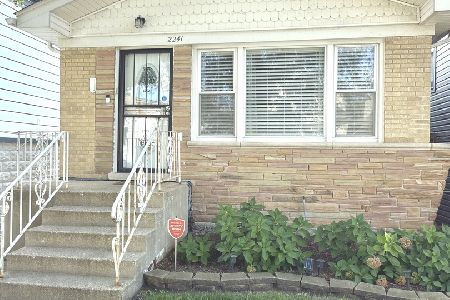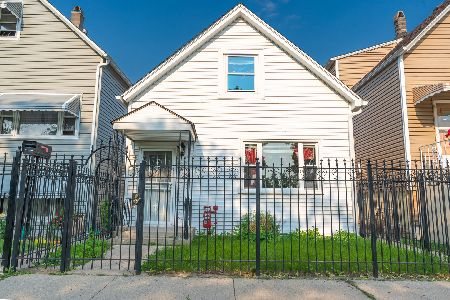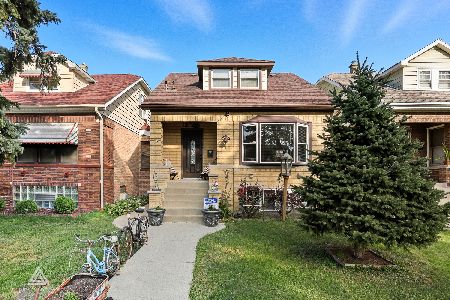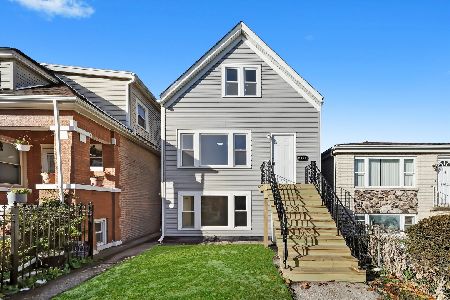5652 Grand Avenue, Belmont Cragin, Chicago, Illinois 60639
$243,000
|
Sold
|
|
| Status: | Closed |
| Sqft: | 1,809 |
| Cost/Sqft: | $133 |
| Beds: | 3 |
| Baths: | 2 |
| Year Built: | 1905 |
| Property Taxes: | $5,135 |
| Days On Market: | 1762 |
| Lot Size: | 0,07 |
Description
Mixed-use property being used as single family home! Work from home in this unique property! The front office space makes a nice separation from the back living space. Enter the spacious living room, and picture lounging and enjoying relaxing with a movie! The kitchen is updated and open with a nice island to sit or prep. The home features one full and one half bath. next to one bedroom. The hallway leads to the second bedroom and the primary bedroom in the back. The primary bedroom features a full wall of closet space. Home has a two car garage and a concrete patio in the back. LIve close to schools, parks, transportation and restaurants. Work done in 2014 included new bathroom, new kitchen with granite counter tops, drywall. Tuckpointing in 2020, new windows in 2019, new interior sewer work in 2018.
Property Specifics
| Single Family | |
| — | |
| — | |
| 1905 | |
| Partial | |
| — | |
| No | |
| 0.07 |
| Cook | |
| — | |
| 0 / Not Applicable | |
| None | |
| Public | |
| Public Sewer | |
| 11028879 | |
| 13322170200000 |
Property History
| DATE: | EVENT: | PRICE: | SOURCE: |
|---|---|---|---|
| 29 Apr, 2013 | Sold | $65,000 | MRED MLS |
| 13 Apr, 2013 | Under contract | $59,500 | MRED MLS |
| 28 Mar, 2013 | Listed for sale | $59,500 | MRED MLS |
| 26 Sep, 2014 | Sold | $162,000 | MRED MLS |
| 26 Aug, 2014 | Under contract | $164,900 | MRED MLS |
| — | Last price change | $169,900 | MRED MLS |
| 4 Mar, 2014 | Listed for sale | $169,900 | MRED MLS |
| 8 May, 2018 | Sold | $202,500 | MRED MLS |
| 9 Apr, 2018 | Under contract | $209,900 | MRED MLS |
| 1 Mar, 2018 | Listed for sale | $209,900 | MRED MLS |
| 26 May, 2021 | Sold | $243,000 | MRED MLS |
| 30 Mar, 2021 | Under contract | $240,000 | MRED MLS |
| 22 Mar, 2021 | Listed for sale | $240,000 | MRED MLS |
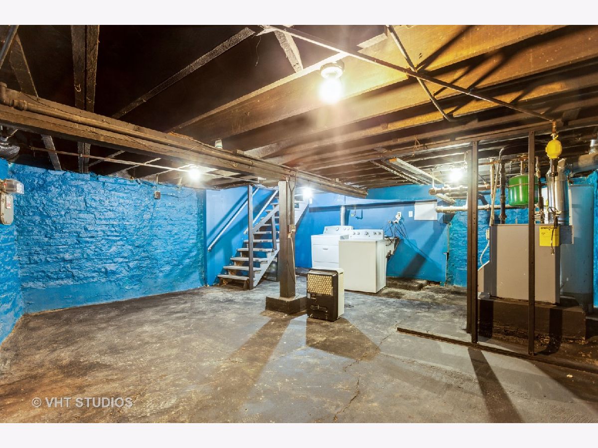
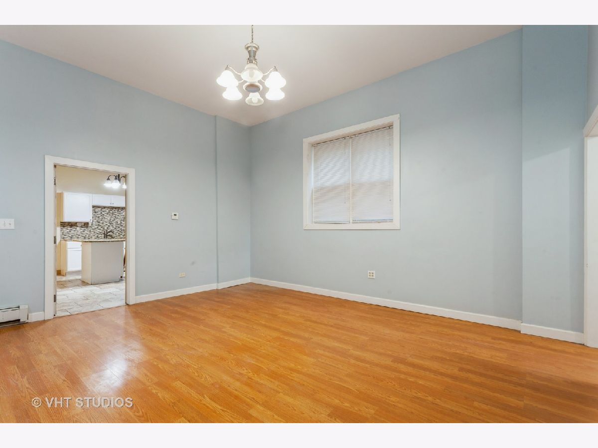
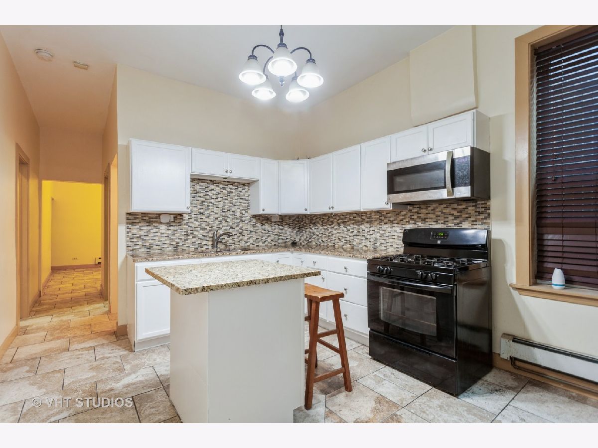
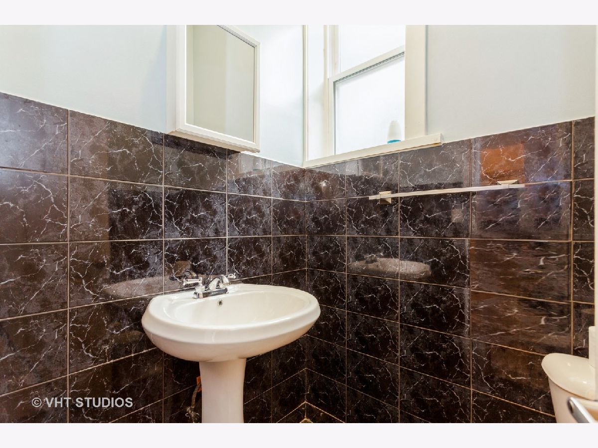
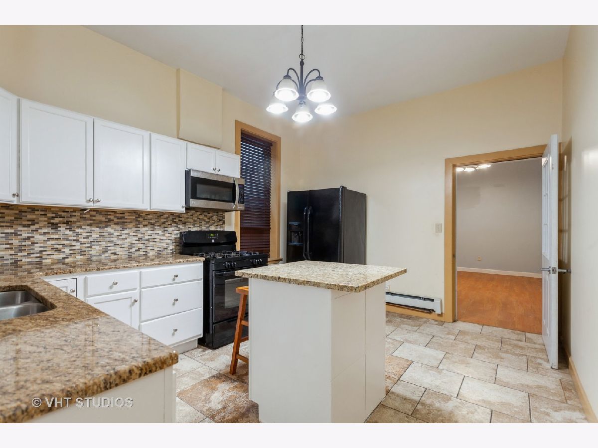
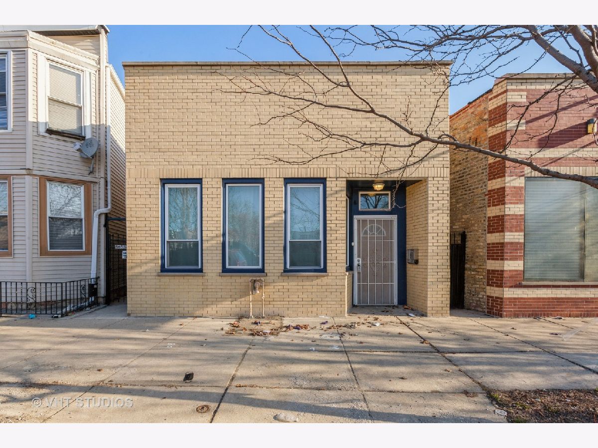
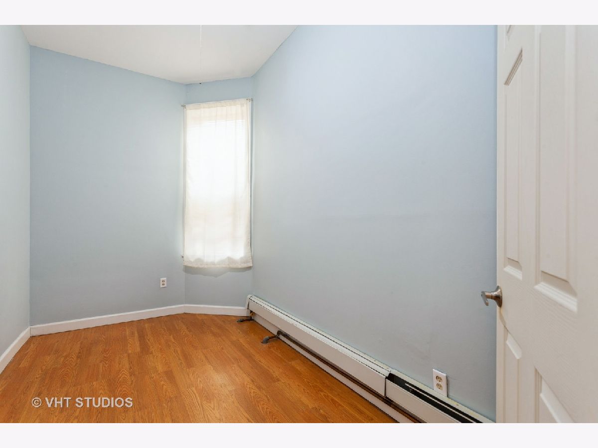
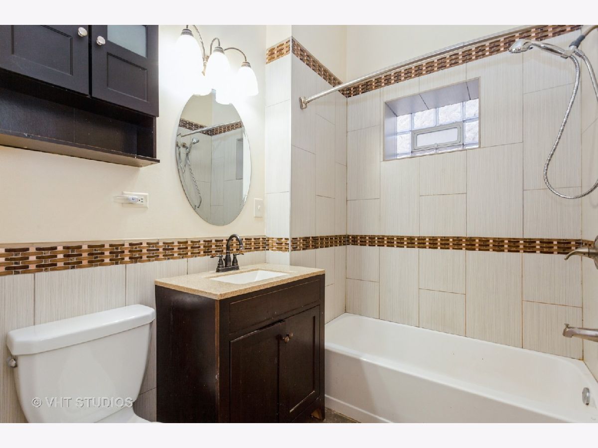
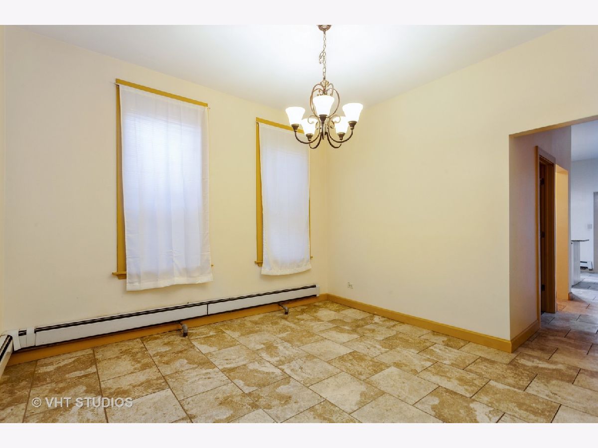
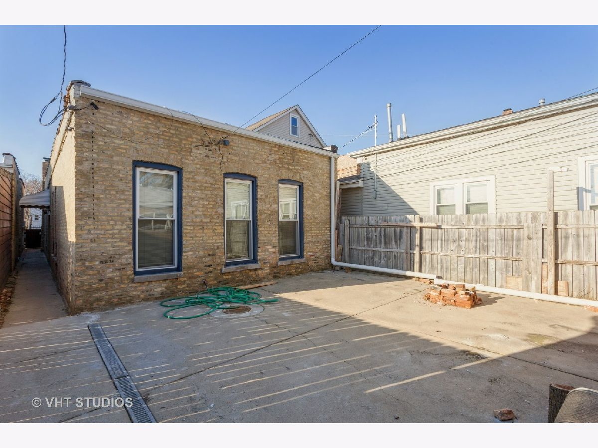
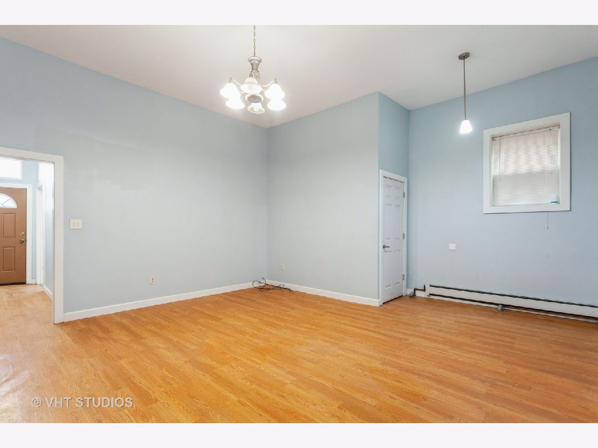
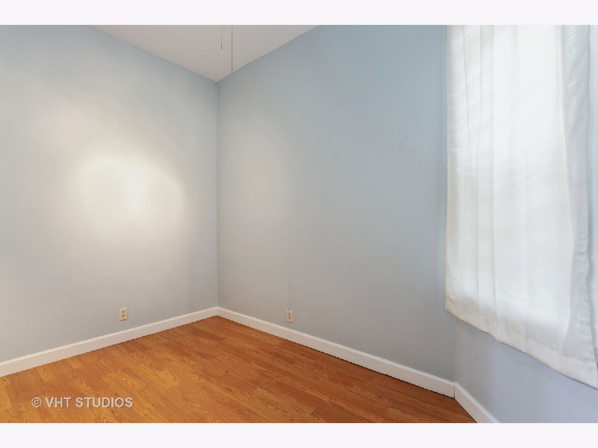
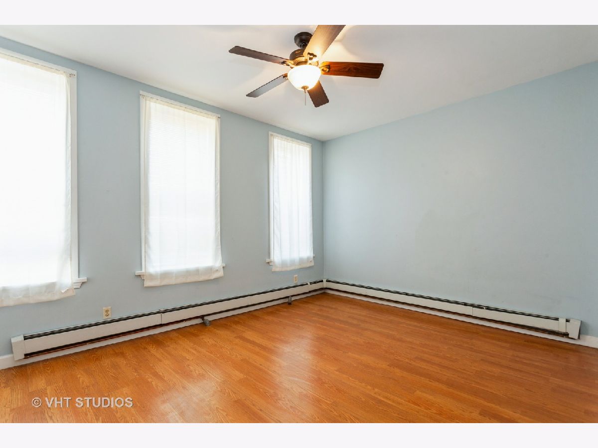
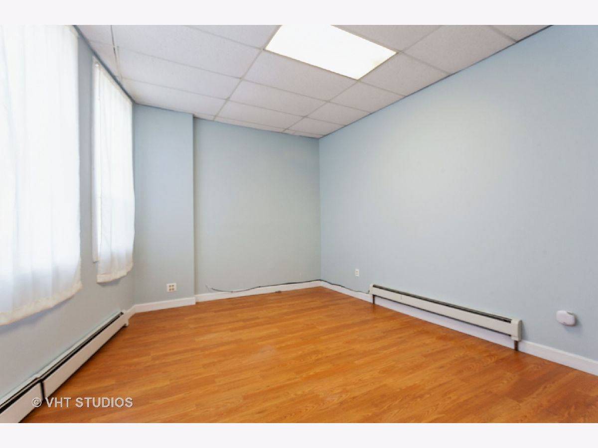
Room Specifics
Total Bedrooms: 3
Bedrooms Above Ground: 3
Bedrooms Below Ground: 0
Dimensions: —
Floor Type: Wood Laminate
Dimensions: —
Floor Type: Wood Laminate
Full Bathrooms: 2
Bathroom Amenities: —
Bathroom in Basement: 0
Rooms: Den
Basement Description: Crawl
Other Specifics
| 2 | |
| — | |
| — | |
| — | |
| — | |
| 3125 | |
| — | |
| None | |
| — | |
| Range, Microwave, Refrigerator, Stainless Steel Appliance(s) | |
| Not in DB | |
| — | |
| — | |
| — | |
| — |
Tax History
| Year | Property Taxes |
|---|---|
| 2013 | $3,554 |
| 2014 | $3,150 |
| 2018 | $3,380 |
| 2021 | $5,135 |
Contact Agent
Nearby Similar Homes
Nearby Sold Comparables
Contact Agent
Listing Provided By
Baird & Warner, Inc.

