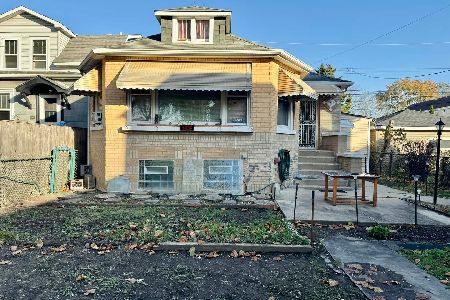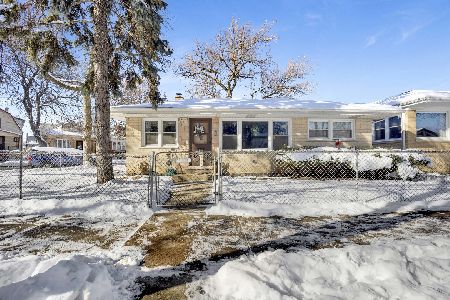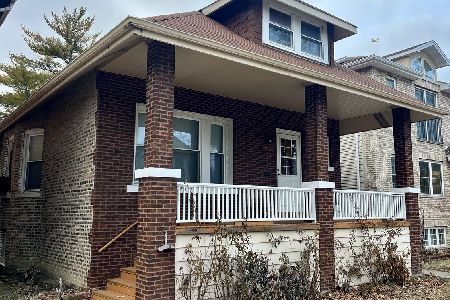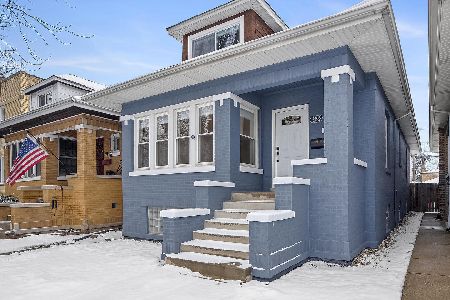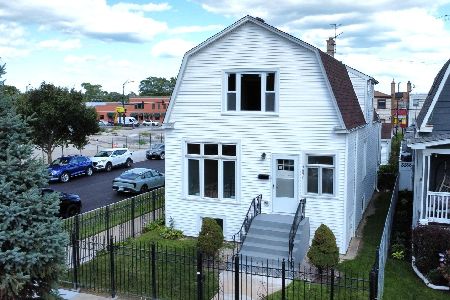5654 Latrobe Avenue, Jefferson Park, Chicago, Illinois 60646
$575,000
|
Sold
|
|
| Status: | Closed |
| Sqft: | 2,813 |
| Cost/Sqft: | $204 |
| Beds: | 4 |
| Baths: | 4 |
| Year Built: | 2014 |
| Property Taxes: | $11,241 |
| Days On Market: | 1428 |
| Lot Size: | 0,09 |
Description
Don't wait, or you may be too late to make this gorgeous Edgebrook Glen home your own. 3 stories of luxury living with open concept living space galore! Upon entry just imagine how you can use the foyer/entry area; could it be your living room? Office? Reading-nook? You can decide! Stunning hardwood floors welcome you on main levels. Don't miss the beautiful powder room too! This 5 year old home has had only one owner and was professionally decorated. Kitchen=stainless appliances, granite counters, huge breakfast bar with space for 4 stools easily opens to dining area offering plenty of space for table. Dining area also opens to huge outdoor deck above the attached garage perfect for summer parties and indoor/outdoor living. Main floor family room/great room completes the entertaining space with lots of architectural details and fireplace. Lower level features rec room/game room/extra family room plus a full bath. Sliding doors from here give you more access to side yard and door to 2 car garage. Lowest level is perfect for a 4th bedroom/gym/office/yoga space - whatever you like. Space also connects to crawl space and laundry/utility room. Top level features huge Master suite w/Juliet balcony, gorgeous Master bath includes double sinks, soaking tub & spa like separate shower. 2 additional bedrooms + full hall bath round out the top floor. You will love this one of a kind neighborhood, only a few homes like this one in the community face the center courtyard. See it today!
Property Specifics
| Single Family | |
| — | |
| — | |
| 2014 | |
| — | |
| HICKORY PLUS | |
| No | |
| 0.09 |
| Cook | |
| — | |
| 185 / Monthly | |
| — | |
| — | |
| — | |
| 11337459 | |
| 13043120670000 |
Nearby Schools
| NAME: | DISTRICT: | DISTANCE: | |
|---|---|---|---|
|
Grade School
Farnsworth Elementary School |
299 | — | |
|
Middle School
Farnsworth Elementary School |
299 | Not in DB | |
|
High School
Taft High School |
299 | Not in DB | |
Property History
| DATE: | EVENT: | PRICE: | SOURCE: |
|---|---|---|---|
| 10 Apr, 2015 | Sold | $480,000 | MRED MLS |
| 27 Feb, 2015 | Under contract | $479,000 | MRED MLS |
| 21 Feb, 2015 | Listed for sale | $479,000 | MRED MLS |
| 22 Apr, 2022 | Sold | $575,000 | MRED MLS |
| 7 Mar, 2022 | Under contract | $574,899 | MRED MLS |
| 4 Mar, 2022 | Listed for sale | $574,899 | MRED MLS |
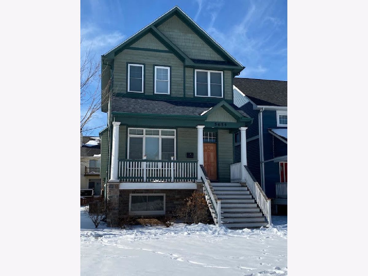
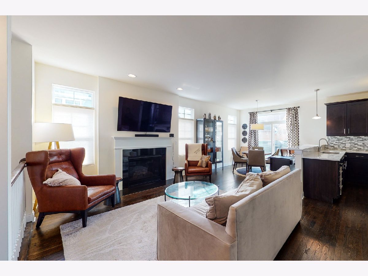
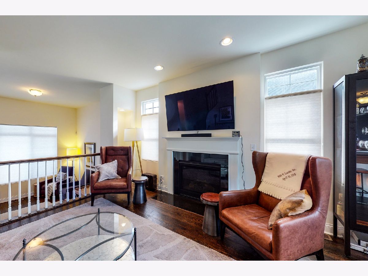
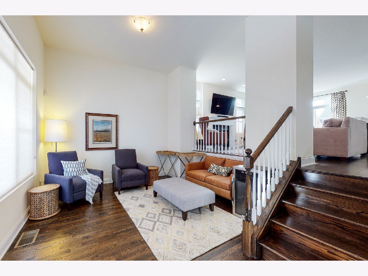
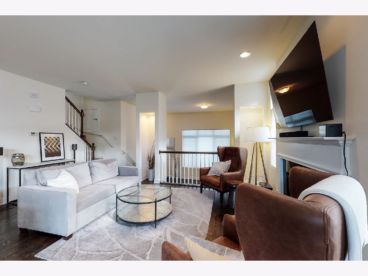
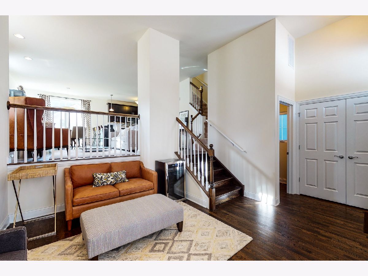
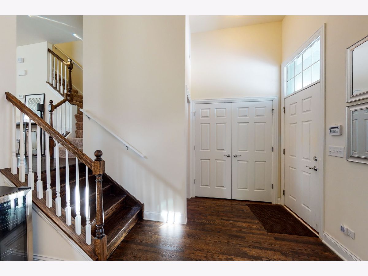
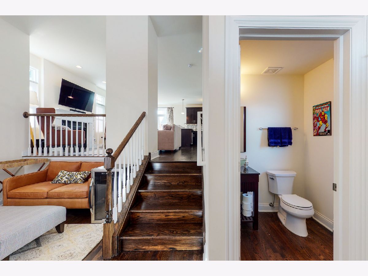
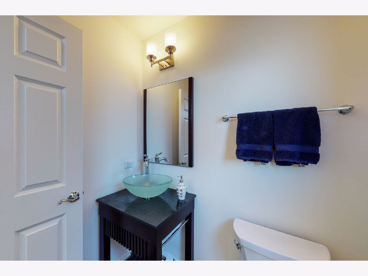
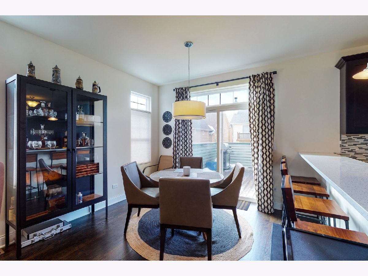
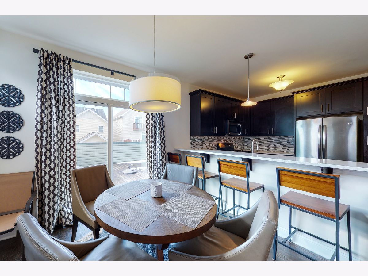
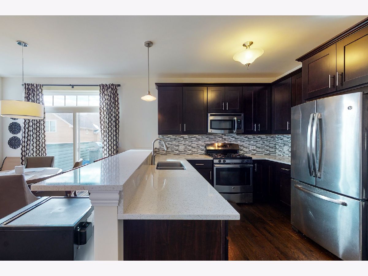
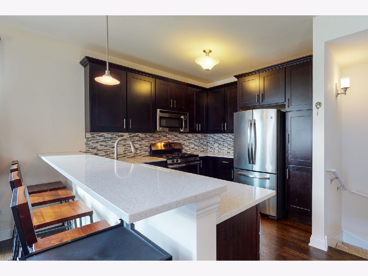
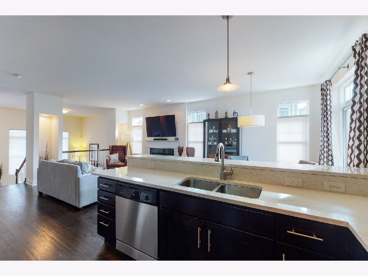
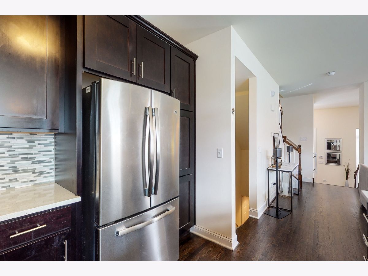
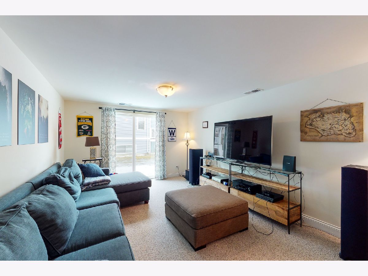
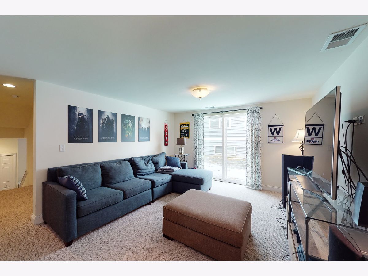
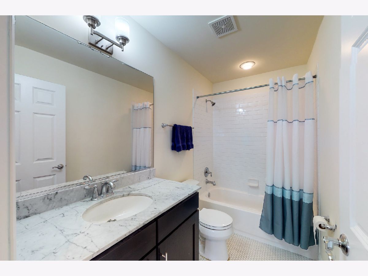
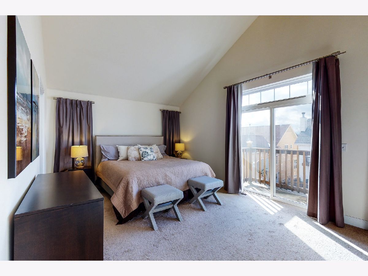
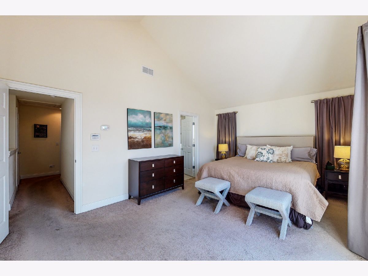
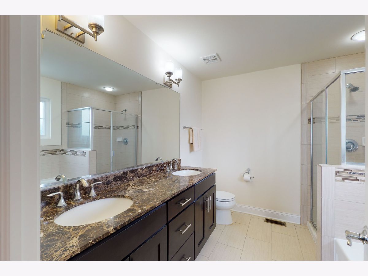
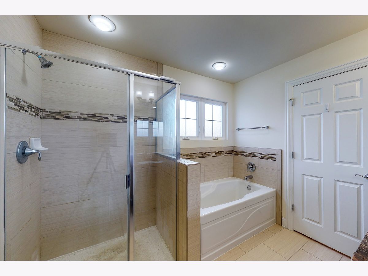
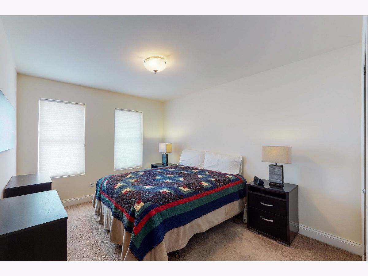
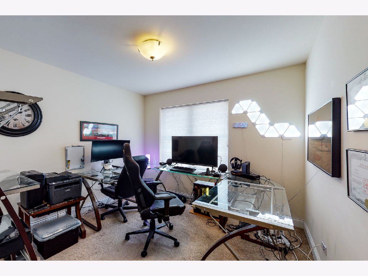
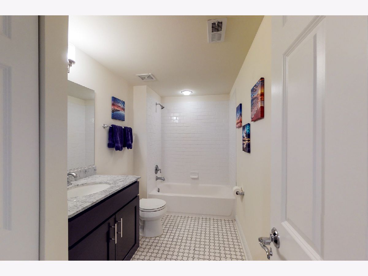
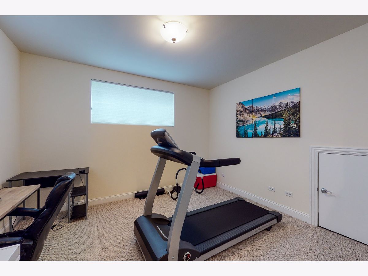
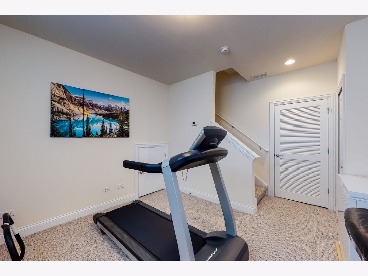
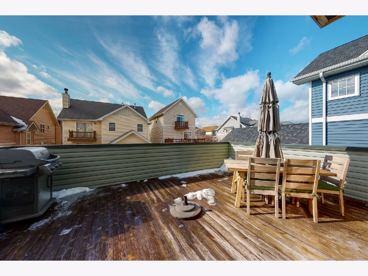
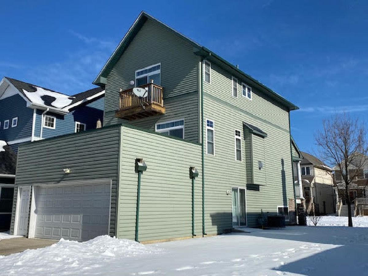
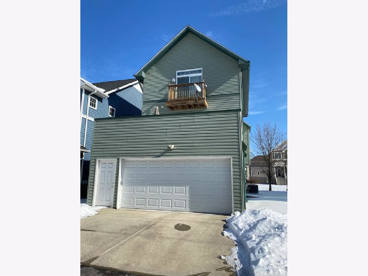
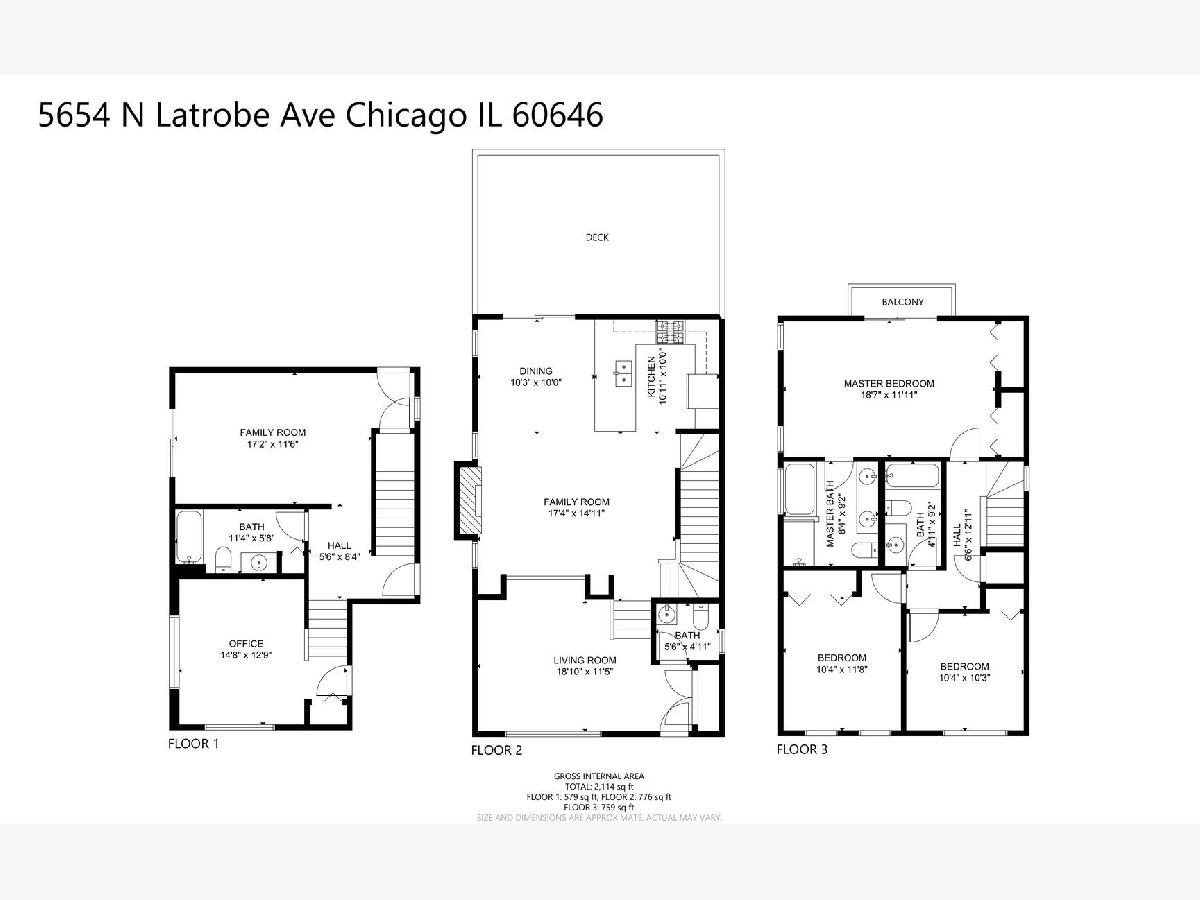
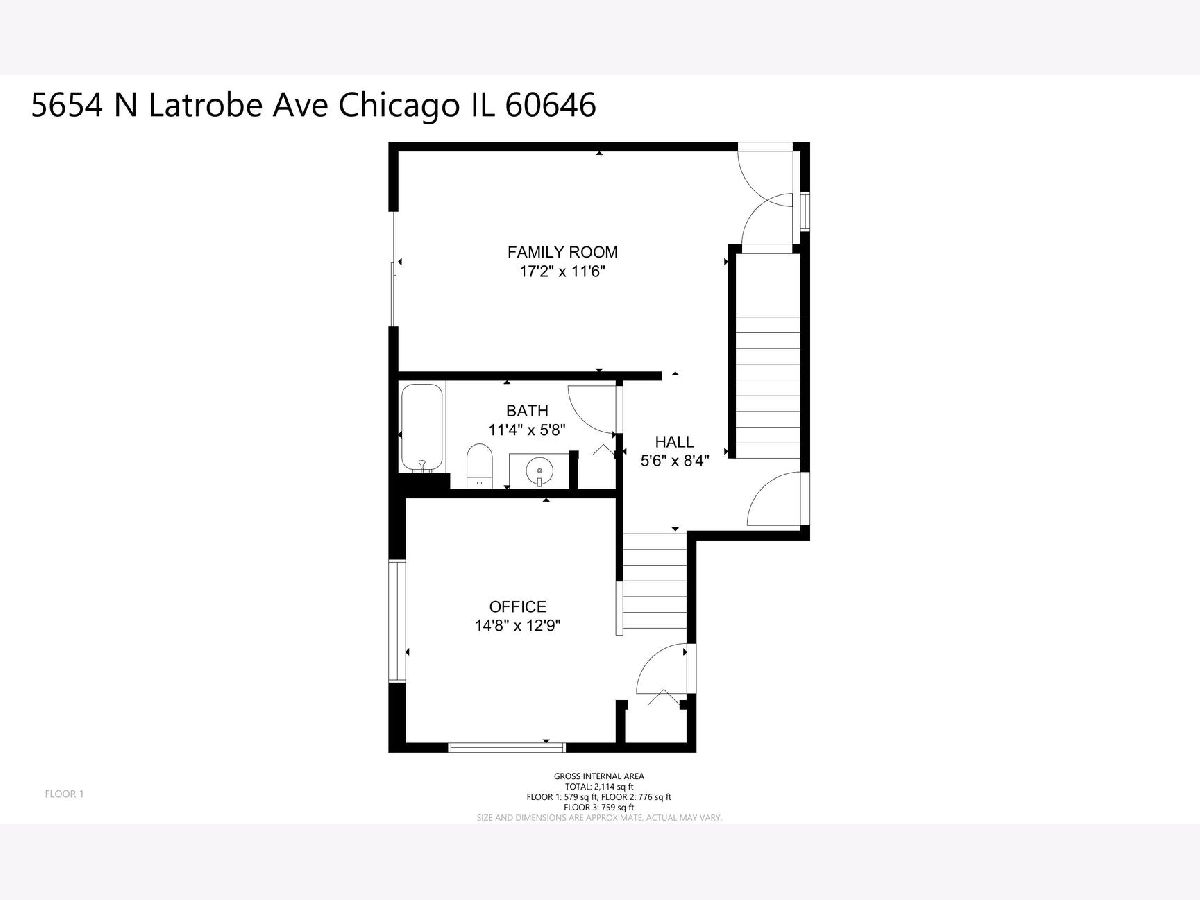
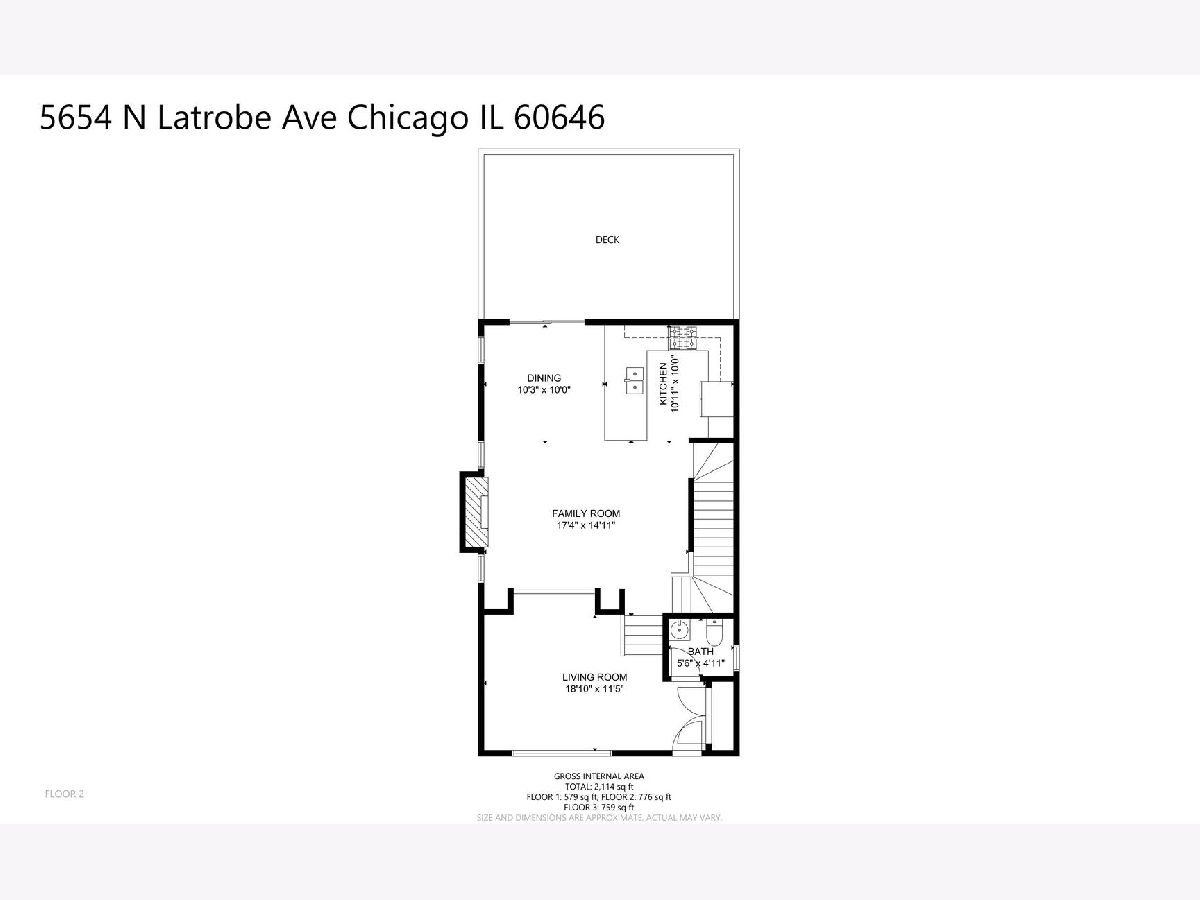
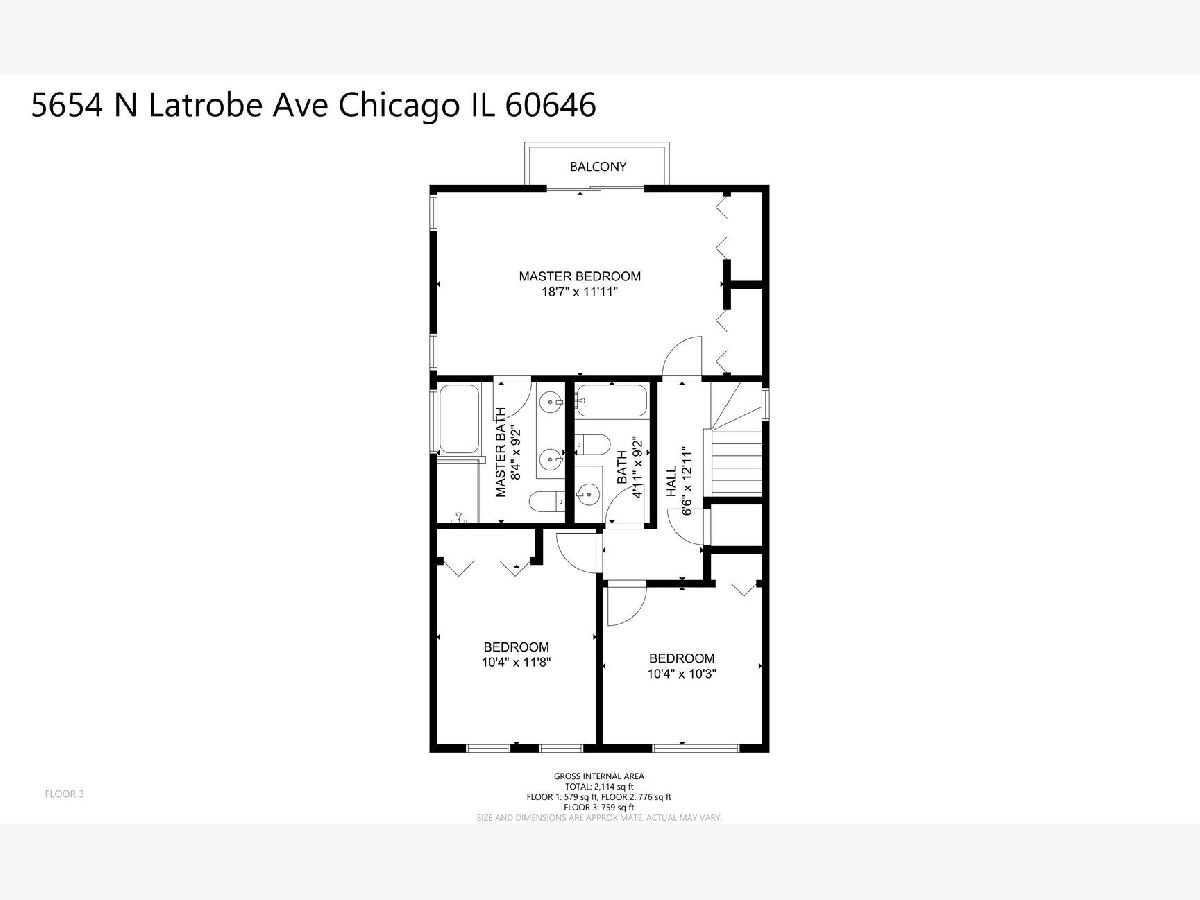
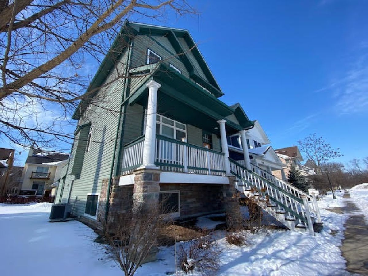
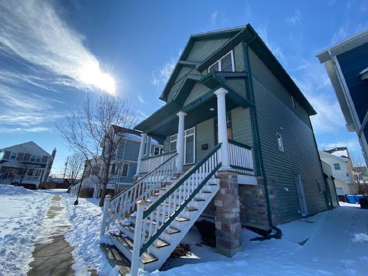
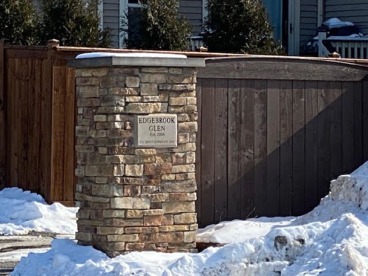
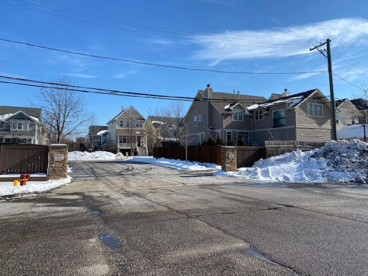
Room Specifics
Total Bedrooms: 4
Bedrooms Above Ground: 4
Bedrooms Below Ground: 0
Dimensions: —
Floor Type: —
Dimensions: —
Floor Type: —
Dimensions: —
Floor Type: —
Full Bathrooms: 4
Bathroom Amenities: Separate Shower,Double Sink
Bathroom in Basement: 0
Rooms: —
Basement Description: Finished
Other Specifics
| 2 | |
| — | |
| Off Alley | |
| — | |
| — | |
| 45X89 | |
| — | |
| — | |
| — | |
| — | |
| Not in DB | |
| — | |
| — | |
| — | |
| — |
Tax History
| Year | Property Taxes |
|---|---|
| 2015 | $801 |
| 2022 | $11,241 |
Contact Agent
Nearby Similar Homes
Nearby Sold Comparables
Contact Agent
Listing Provided By
Keller Williams Realty Ptnr,LL

