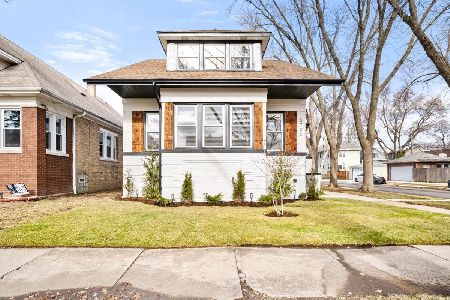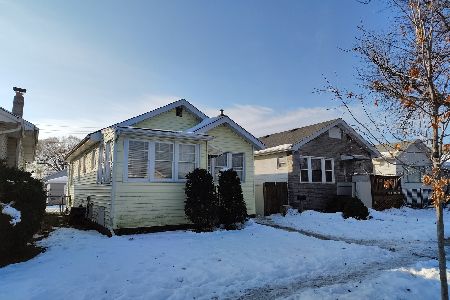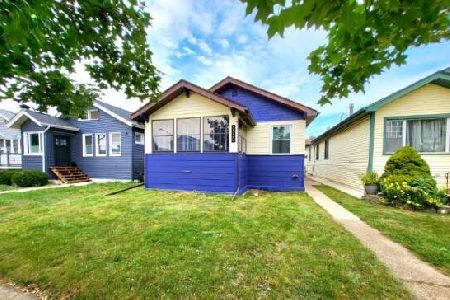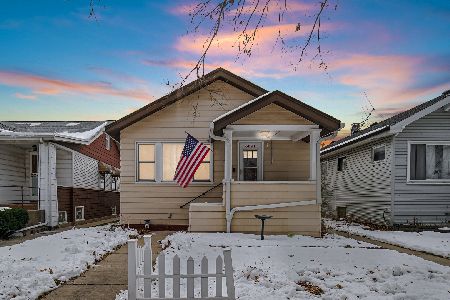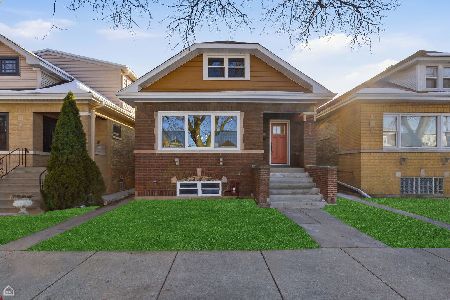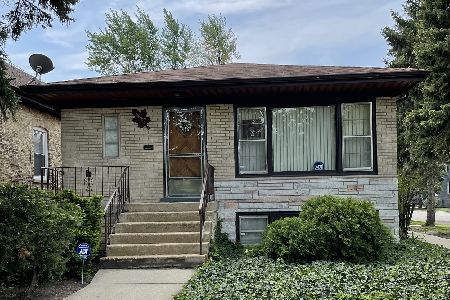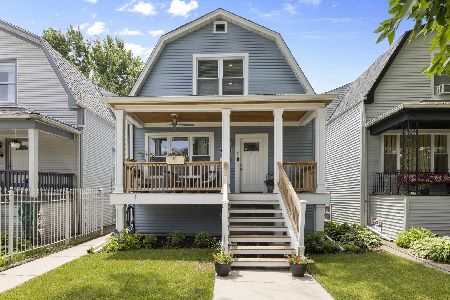5655 Waveland Avenue, Portage Park, Chicago, Illinois 60634
$410,000
|
Sold
|
|
| Status: | Closed |
| Sqft: | 2,500 |
| Cost/Sqft: | $170 |
| Beds: | 4 |
| Baths: | 3 |
| Year Built: | 1923 |
| Property Taxes: | $3,491 |
| Days On Market: | 2973 |
| Lot Size: | 0,00 |
Description
Stunning brick bungalow tastefully rehabbed on one of Portage Park's best blocks! This 5-bedroom 3-bath home sits on an extra-large 32' wide lot & features; New, large high-end kitchen with 42" solid wood Pearl-gray cabinets w/ slow-close drawers & doors, granite countertops, stainless steel appliances & subway-tile backsplash. Kitchen opens to large family room & sunroom. All new bathrooms. First floor also features 2-beds & full-bath, formal living & dining rooms. 2nd floor features 2-beds & full bath + 2nd level great room. Full-finished basement w/ huge Rec Room, laundry room, additional bedroom & 3rd full bath. NEW HVAC, plumbing supply, insulation, drywall & windows. Brand NEW garage, newer roof with new & updated electrical and flood-control system. Excellent location walking distance to beautiful Portage Park, shopping, coffee (Portage Grounds & future Starbucks) and all the great area restaurants like Cochinita Taco, Trattoria Porretta, BRGbelly, Veranda, Easy Street & more!
Property Specifics
| Single Family | |
| — | |
| — | |
| 1923 | |
| Full | |
| — | |
| No | |
| — |
| Cook | |
| — | |
| 0 / Not Applicable | |
| None | |
| Lake Michigan | |
| Public Sewer | |
| 09808982 | |
| 13202270330000 |
Property History
| DATE: | EVENT: | PRICE: | SOURCE: |
|---|---|---|---|
| 14 Oct, 2016 | Sold | $240,000 | MRED MLS |
| 2 Oct, 2016 | Under contract | $225,000 | MRED MLS |
| 23 Aug, 2016 | Listed for sale | $225,000 | MRED MLS |
| 8 Mar, 2018 | Sold | $410,000 | MRED MLS |
| 19 Jan, 2018 | Under contract | $425,000 | MRED MLS |
| 29 Nov, 2017 | Listed for sale | $425,000 | MRED MLS |
Room Specifics
Total Bedrooms: 5
Bedrooms Above Ground: 4
Bedrooms Below Ground: 1
Dimensions: —
Floor Type: Carpet
Dimensions: —
Floor Type: Hardwood
Dimensions: —
Floor Type: Hardwood
Dimensions: —
Floor Type: —
Full Bathrooms: 3
Bathroom Amenities: —
Bathroom in Basement: 1
Rooms: Bedroom 5,Great Room
Basement Description: Finished
Other Specifics
| 2 | |
| Concrete Perimeter | |
| — | |
| — | |
| — | |
| 32X125 | |
| Finished | |
| None | |
| Hardwood Floors, First Floor Bedroom, First Floor Full Bath | |
| Range, Microwave, Dishwasher, Refrigerator | |
| Not in DB | |
| Curbs, Sidewalks, Street Lights, Street Paved | |
| — | |
| — | |
| Decorative |
Tax History
| Year | Property Taxes |
|---|---|
| 2016 | $3,972 |
| 2018 | $3,491 |
Contact Agent
Nearby Similar Homes
Nearby Sold Comparables
Contact Agent
Listing Provided By
@properties

