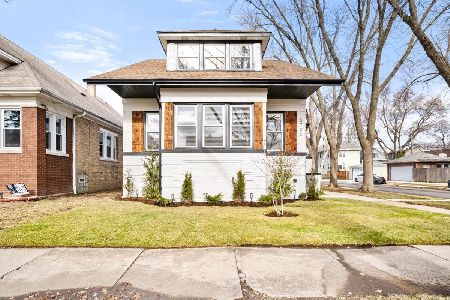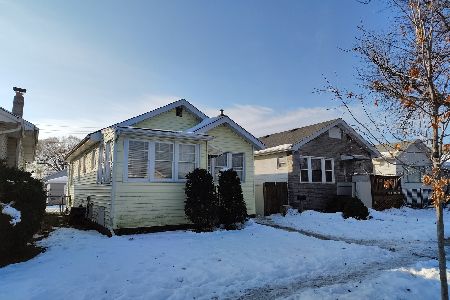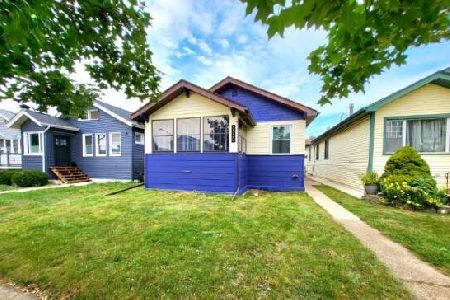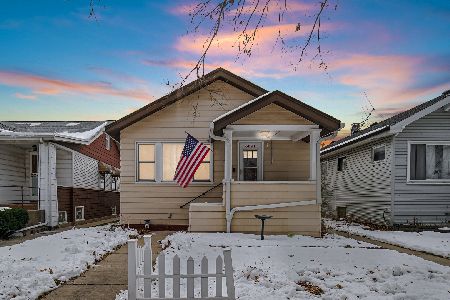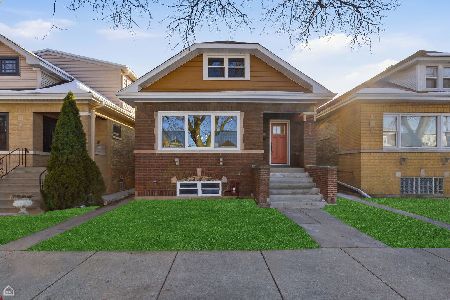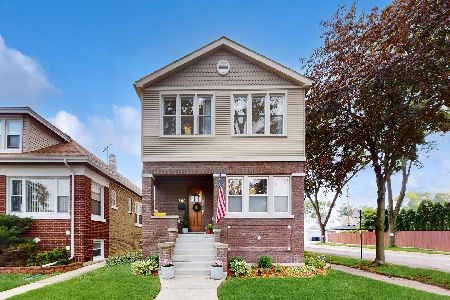5659 Warwick Avenue, Portage Park, Chicago, Illinois 60634
$405,000
|
Sold
|
|
| Status: | Closed |
| Sqft: | 3,600 |
| Cost/Sqft: | $115 |
| Beds: | 5 |
| Baths: | 2 |
| Year Built: | 1920 |
| Property Taxes: | $6,947 |
| Days On Market: | 2840 |
| Lot Size: | 0,09 |
Description
Large Single family home on a corner lot in desirable Portage Park! This 5 bedroom, 2 bath expanded bungalow features hardwood floors, tons of windows and a sought after floor plan. Light filled living room with classic archway opens to the formal dining room with plenty of space for a large table to entertain. Freshly painted kitchen with white cabinets and walk-in butler pantry. Full bath, 2 size-able bedrooms along with a mudroom complete the main level. 2nd Floor addition has preferred floor plan with 3 large bedrooms and a fantastic family room with vaulted ceilings, tons of light and a space for an office or art studio. Unfinished basement -- ideal for a play space, workshop and additional storage. Detached 2-car garage and private, fenced in backyard. Located on a wide, quiet street, within walking distance to restaurants and shopping. Welcome Home!
Property Specifics
| Single Family | |
| — | |
| — | |
| 1920 | |
| Full | |
| — | |
| No | |
| 0.09 |
| Cook | |
| — | |
| 0 / Not Applicable | |
| None | |
| Lake Michigan,Public | |
| Public Sewer | |
| 09913018 | |
| 13202230010000 |
Nearby Schools
| NAME: | DISTRICT: | DISTANCE: | |
|---|---|---|---|
|
Grade School
Gray Elementary School |
299 | — | |
|
Middle School
Gray Elementary School |
299 | Not in DB | |
|
High School
Schurz High School |
299 | Not in DB | |
Property History
| DATE: | EVENT: | PRICE: | SOURCE: |
|---|---|---|---|
| 15 Jun, 2018 | Sold | $405,000 | MRED MLS |
| 17 Apr, 2018 | Under contract | $415,000 | MRED MLS |
| 11 Apr, 2018 | Listed for sale | $415,000 | MRED MLS |
| 9 Apr, 2024 | Sold | $625,000 | MRED MLS |
| 25 Feb, 2024 | Under contract | $649,900 | MRED MLS |
| — | Last price change | $680,000 | MRED MLS |
| 28 Sep, 2023 | Listed for sale | $699,900 | MRED MLS |
Room Specifics
Total Bedrooms: 5
Bedrooms Above Ground: 5
Bedrooms Below Ground: 0
Dimensions: —
Floor Type: Carpet
Dimensions: —
Floor Type: Carpet
Dimensions: —
Floor Type: Hardwood
Dimensions: —
Floor Type: —
Full Bathrooms: 2
Bathroom Amenities: Separate Shower
Bathroom in Basement: 0
Rooms: Bedroom 5,Mud Room,Foyer,Storage
Basement Description: Unfinished
Other Specifics
| 2 | |
| — | |
| — | |
| Porch | |
| — | |
| 32X125 | |
| — | |
| None | |
| Vaulted/Cathedral Ceilings, Skylight(s), Hardwood Floors, First Floor Bedroom, First Floor Full Bath | |
| — | |
| Not in DB | |
| Sidewalks, Street Lights | |
| — | |
| — | |
| — |
Tax History
| Year | Property Taxes |
|---|---|
| 2018 | $6,947 |
| 2024 | $8,964 |
Contact Agent
Nearby Similar Homes
Nearby Sold Comparables
Contact Agent
Listing Provided By
@properties

