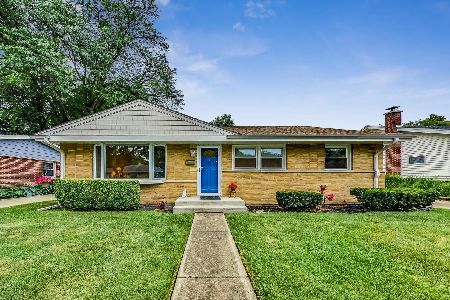566 Drake Street, Libertyville, Illinois 60048
$331,500
|
Sold
|
|
| Status: | Closed |
| Sqft: | 1,241 |
| Cost/Sqft: | $274 |
| Beds: | 3 |
| Baths: | 2 |
| Year Built: | 1956 |
| Property Taxes: | $7,600 |
| Days On Market: | 2939 |
| Lot Size: | 0,18 |
Description
Fabulous location in Libertyville, seconds to downtown! Charming ranch home featuring NEW copper plumbing, NEW furnace, NEW hot water tank, gleaming hardwood flooring, crown molding, NEW fence and MORE! Sun-drenched living room includes a cozy fireplace. Sparkling kitchen offering white cabinetry, granite counters, white appliances and an eating area. Three bedrooms with ceiling fans, a full bathroom and a half bathroom complete this charming home. For added living space the finished basement boasts designer porcelain tile flooring and recessed lighting in the large REC room and separate playroom/office. Exterior offers you detached two car garage and fenced yard. A must see!
Property Specifics
| Single Family | |
| — | |
| Ranch | |
| 1956 | |
| Full | |
| — | |
| No | |
| 0.18 |
| Lake | |
| — | |
| 0 / Not Applicable | |
| None | |
| Lake Michigan | |
| Public Sewer | |
| 09852430 | |
| 11202160130000 |
Nearby Schools
| NAME: | DISTRICT: | DISTANCE: | |
|---|---|---|---|
|
Grade School
Rockland Elementary School |
70 | — | |
|
Middle School
Highland Middle School |
70 | Not in DB | |
|
High School
Libertyville High School |
128 | Not in DB | |
Property History
| DATE: | EVENT: | PRICE: | SOURCE: |
|---|---|---|---|
| 30 Apr, 2013 | Sold | $312,500 | MRED MLS |
| 14 Mar, 2013 | Under contract | $325,000 | MRED MLS |
| 20 Feb, 2013 | Listed for sale | $325,000 | MRED MLS |
| 1 Mar, 2018 | Sold | $331,500 | MRED MLS |
| 12 Feb, 2018 | Under contract | $339,900 | MRED MLS |
| 8 Feb, 2018 | Listed for sale | $339,900 | MRED MLS |
| 22 Apr, 2018 | Listed for sale | $0 | MRED MLS |
| 12 Apr, 2019 | Listed for sale | $0 | MRED MLS |
Room Specifics
Total Bedrooms: 3
Bedrooms Above Ground: 3
Bedrooms Below Ground: 0
Dimensions: —
Floor Type: Hardwood
Dimensions: —
Floor Type: Hardwood
Full Bathrooms: 2
Bathroom Amenities: —
Bathroom in Basement: 0
Rooms: Office,Play Room,Eating Area,Bonus Room
Basement Description: Finished
Other Specifics
| 2 | |
| — | |
| Asphalt | |
| — | |
| Fenced Yard | |
| 130 X 60 | |
| — | |
| None | |
| Hardwood Floors, First Floor Bedroom, First Floor Full Bath | |
| Range, Microwave, Dishwasher, Refrigerator, Washer, Dryer, Disposal | |
| Not in DB | |
| Park, Curbs, Sidewalks, Street Lights, Street Paved | |
| — | |
| — | |
| Wood Burning |
Tax History
| Year | Property Taxes |
|---|---|
| 2013 | $6,099 |
| 2018 | $7,600 |
Contact Agent
Nearby Similar Homes
Nearby Sold Comparables
Contact Agent
Listing Provided By
RE/MAX Suburban











