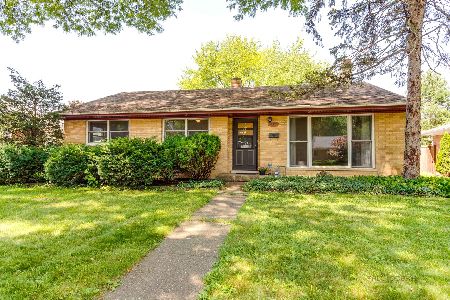704 Crane Boulevard, Libertyville, Illinois 60048
$335,000
|
Sold
|
|
| Status: | Closed |
| Sqft: | 1,487 |
| Cost/Sqft: | $232 |
| Beds: | 3 |
| Baths: | 2 |
| Year Built: | 1953 |
| Property Taxes: | $9,491 |
| Days On Market: | 2241 |
| Lot Size: | 0,35 |
Description
Super clean all brick ranch with a huge fenced yard across from Nicholas Dowden Park is loaded with fresh updates! Wide-open plan, hardwood floors, paver patio, and FULL finished basement! Owner has put lots of work into getting everything just right in this home, and it shows - neutral, clean, and ready to go. You can just move in and enjoy. Kitchen features stainless appliances, solid surface counters and a large eating area. The finished lower level has a recent remodel and affords a lot of bonus space with a a large rec room, office/4th bedroom, and a tidy laundry area and lots of storage. There are two large bathrooms and a two car garage. Location is close to trails and within walking distance of Rockland Elementary, Highland Middle, and Libertyville High Schools.
Property Specifics
| Single Family | |
| — | |
| Ranch | |
| 1953 | |
| Full | |
| RANCH | |
| No | |
| 0.35 |
| Lake | |
| Crane Park | |
| — / Not Applicable | |
| None | |
| Lake Michigan | |
| Public Sewer | |
| 10603021 | |
| 11202160270000 |
Nearby Schools
| NAME: | DISTRICT: | DISTANCE: | |
|---|---|---|---|
|
Grade School
Rockland Elementary School |
70 | — | |
|
Middle School
Highland Middle School |
70 | Not in DB | |
|
High School
Libertyville High School |
128 | Not in DB | |
Property History
| DATE: | EVENT: | PRICE: | SOURCE: |
|---|---|---|---|
| 28 Apr, 2020 | Sold | $335,000 | MRED MLS |
| 20 Feb, 2020 | Under contract | $345,000 | MRED MLS |
| — | Last price change | $350,000 | MRED MLS |
| 6 Jan, 2020 | Listed for sale | $350,000 | MRED MLS |
Room Specifics
Total Bedrooms: 3
Bedrooms Above Ground: 3
Bedrooms Below Ground: 0
Dimensions: —
Floor Type: Hardwood
Dimensions: —
Floor Type: Hardwood
Full Bathrooms: 2
Bathroom Amenities: Double Sink
Bathroom in Basement: 0
Rooms: Recreation Room,Office
Basement Description: Partially Finished,Crawl
Other Specifics
| 2 | |
| Concrete Perimeter | |
| Concrete | |
| Patio, Porch, Screened Deck, Brick Paver Patio, Storms/Screens | |
| Corner Lot | |
| 175X127X61X170 | |
| — | |
| None | |
| Hardwood Floors, First Floor Bedroom, First Floor Full Bath | |
| Range, Microwave, Dishwasher, Refrigerator, Washer, Dryer, Disposal, Stainless Steel Appliance(s), Cooktop, Built-In Oven, Range Hood | |
| Not in DB | |
| Park, Horse-Riding Trails, Curbs, Sidewalks, Street Lights, Street Paved | |
| — | |
| — | |
| — |
Tax History
| Year | Property Taxes |
|---|---|
| 2020 | $9,491 |
Contact Agent
Nearby Similar Homes
Nearby Sold Comparables
Contact Agent
Listing Provided By
Baird & Warner











