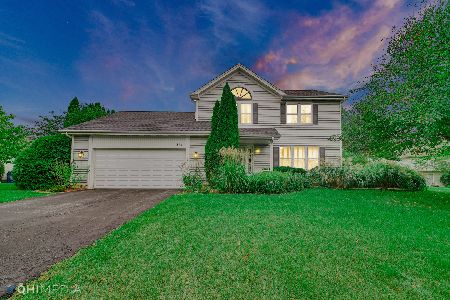566 Haddon Circle, Vernon Hills, Illinois 60061
$355,000
|
Sold
|
|
| Status: | Closed |
| Sqft: | 0 |
| Cost/Sqft: | — |
| Beds: | 4 |
| Baths: | 3 |
| Year Built: | 1989 |
| Property Taxes: | $10,830 |
| Days On Market: | 5779 |
| Lot Size: | 0,23 |
Description
Charming brick home w/completely remodeled 1st flr, formal spacious living & dining rm, sunlit fm rm w/wood burning fireplace plus a 1st flr office/library. Chef's delight kitchen, new app, pantry & island w/eating area opens to backyard patio, professional landscaped yard w/amazing views & privacy. MBR suite w/vaulted ceiling, extensive closet space and lux bath. A must see! See virtual tour for complete flr plan.
Property Specifics
| Single Family | |
| — | |
| — | |
| 1989 | |
| Full | |
| — | |
| No | |
| 0.23 |
| Lake | |
| Hawthorn Club | |
| 0 / Not Applicable | |
| None | |
| Lake Michigan | |
| Public Sewer | |
| 07478366 | |
| 15084010320000 |
Nearby Schools
| NAME: | DISTRICT: | DISTANCE: | |
|---|---|---|---|
|
Grade School
Hawthorn Elementary School (nor |
73 | — | |
|
High School
Vernon Hills High School |
128 | Not in DB | |
Property History
| DATE: | EVENT: | PRICE: | SOURCE: |
|---|---|---|---|
| 30 Mar, 2010 | Sold | $355,000 | MRED MLS |
| 24 Aug, 2010 | Under contract | $399,000 | MRED MLS |
| — | Last price change | $424,000 | MRED MLS |
| 23 Mar, 2010 | Listed for sale | $435,000 | MRED MLS |
| 15 Aug, 2016 | Sold | $450,000 | MRED MLS |
| 13 Jun, 2016 | Under contract | $464,000 | MRED MLS |
| — | Last price change | $467,900 | MRED MLS |
| 12 May, 2016 | Listed for sale | $467,900 | MRED MLS |
Room Specifics
Total Bedrooms: 4
Bedrooms Above Ground: 4
Bedrooms Below Ground: 0
Dimensions: —
Floor Type: Carpet
Dimensions: —
Floor Type: Carpet
Dimensions: —
Floor Type: Carpet
Full Bathrooms: 3
Bathroom Amenities: Whirlpool,Separate Shower,Double Sink
Bathroom in Basement: 0
Rooms: Den,Office,Utility Room-1st Floor
Basement Description: Unfinished
Other Specifics
| 2 | |
| Concrete Perimeter | |
| — | |
| Patio | |
| Landscaped | |
| 75X 133.8 | |
| — | |
| Full | |
| Vaulted/Cathedral Ceilings | |
| Range, Microwave, Dishwasher | |
| Not in DB | |
| Street Lights, Street Paved | |
| — | |
| — | |
| Wood Burning |
Tax History
| Year | Property Taxes |
|---|---|
| 2010 | $10,830 |
| 2016 | $12,883 |
Contact Agent
Nearby Similar Homes
Nearby Sold Comparables
Contact Agent
Listing Provided By
Berkshire Hathaway HomeServices KoenigRubloff







