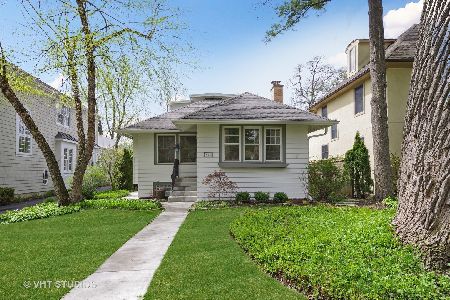566 Orchard Lane, Winnetka, Illinois 60093
$1,465,000
|
Sold
|
|
| Status: | Closed |
| Sqft: | 0 |
| Cost/Sqft: | — |
| Beds: | 4 |
| Baths: | 5 |
| Year Built: | 1969 |
| Property Taxes: | $24,886 |
| Days On Market: | 1546 |
| Lot Size: | 0,00 |
Description
Enjoy living in this exquisite home located on one of Winnetka's coveted streets! Sitting on a beautiful lot, this home has been updated to perfection all while exuding charm throughout. Gracious Foyer leads into the open floorplan allowing for a great flow of spaces, natural light and views overlooking the stunning landscaped verdant outdoors and exterior living spaces. Benvenuti and Stein executed Kitchen with quartz counters, Ann Sacks tiled backsplash, SubZero refrigerator, Viking 6 burner oven/range & microwave, vent hood, Miele dishwasher, island with sink and seating and extraordinary Dining Room with rounded wall of windows with transoms. Family Room with vaulted ceilings & elegant Living Room for more intimate gatherings are both conveniently adjacent to Kitchen making entertaining a breeze. Fully renovated Mud/Laundry Room with built-ins, attached two car garage & Powder Room complete the main level. Architecturally stunning Principal Suite with walk-in closet, volume ceilings and completely renovated en suite Bathroom with Kohler plumbing fixtures, floating custom vanity, stand-up shower with rainfall shower head. Junior Suite with spacious closets and tastefully decorated en suite. Bedrooms Three & Four share Hall Bath. Expansive Lower Level with an abundance of storage, Media Room, Play Room, Full Bath with Grohe plumbing fixtures, tumbled marble flooring and subway tiled shower surround. Other highlights include: 2 car attached heated garage with epoxy flooring, stone paved patio with built-in Dacor grill, additional attic storaage, irrigation system, Cat 5 wiring throughout, 6' fenced yard, Lutron shades, new light fixtures & much more! Located in close proximity to the beach, Metra, dining, shops, parks, schools & recreation. Check out 3D tour and video!
Property Specifics
| Single Family | |
| — | |
| — | |
| 1969 | |
| Full | |
| — | |
| No | |
| — |
| Cook | |
| — | |
| — / Not Applicable | |
| None | |
| Public | |
| Public Sewer | |
| 11253846 | |
| 05213070160000 |
Nearby Schools
| NAME: | DISTRICT: | DISTANCE: | |
|---|---|---|---|
|
Grade School
Greeley Elementary School |
36 | — | |
|
Middle School
The Skokie School |
36 | Not in DB | |
|
High School
New Trier Twp H.s. Northfield/wi |
203 | Not in DB | |
|
Alternate Junior High School
Carleton W Washburne School |
— | Not in DB | |
Property History
| DATE: | EVENT: | PRICE: | SOURCE: |
|---|---|---|---|
| 21 Nov, 2016 | Sold | $1,050,000 | MRED MLS |
| 4 Oct, 2016 | Under contract | $1,149,000 | MRED MLS |
| 24 Sep, 2016 | Listed for sale | $1,149,000 | MRED MLS |
| 6 Jan, 2022 | Sold | $1,465,000 | MRED MLS |
| 22 Nov, 2021 | Under contract | $1,475,000 | MRED MLS |
| 24 Oct, 2021 | Listed for sale | $1,475,000 | MRED MLS |
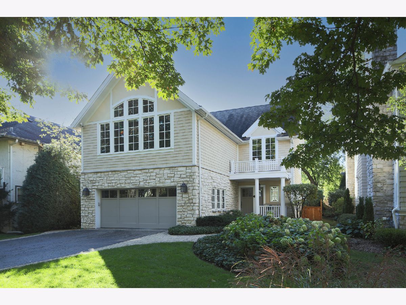
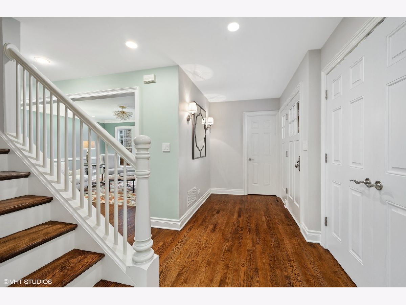
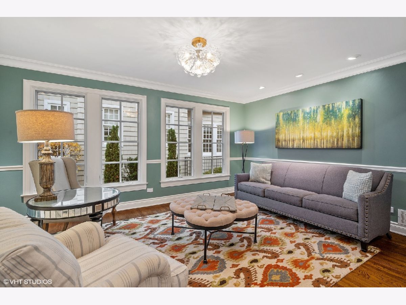
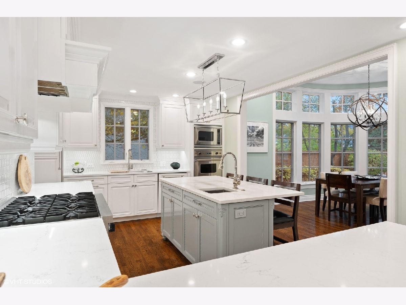
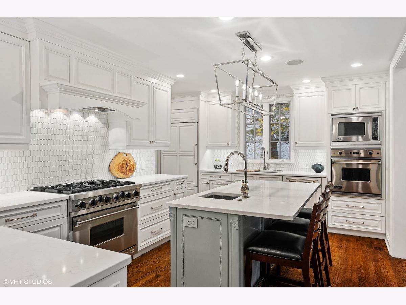
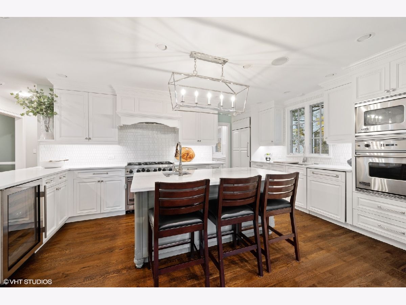
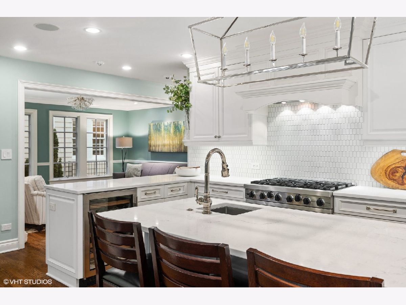
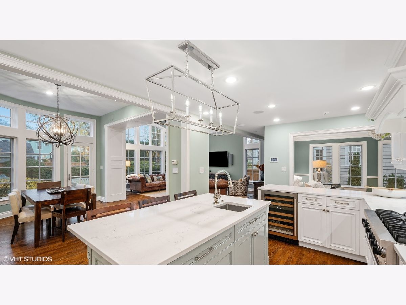
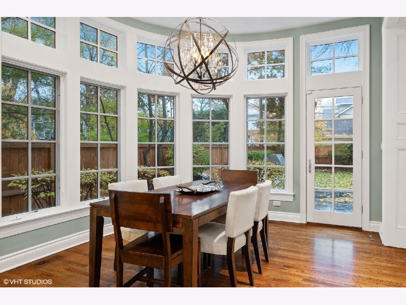
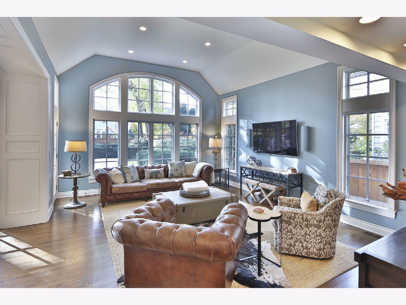
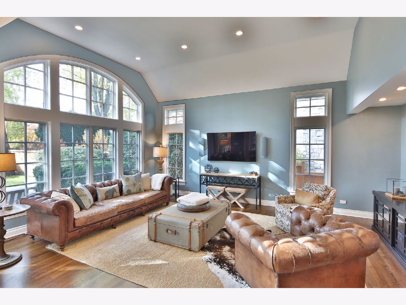
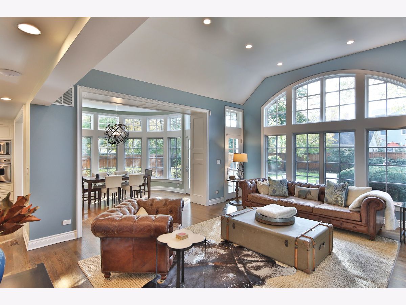
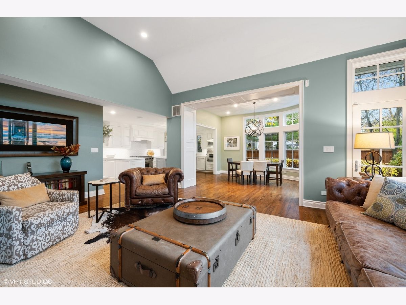
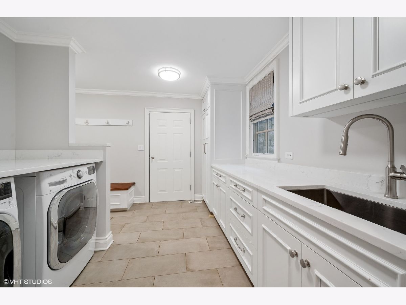
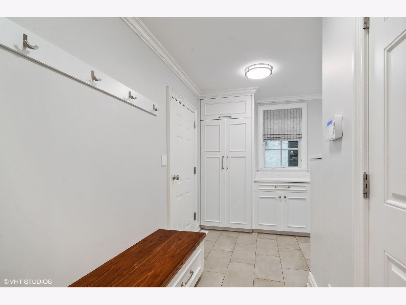
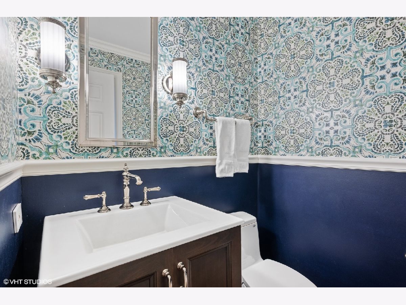
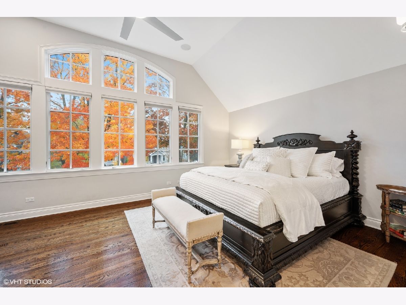
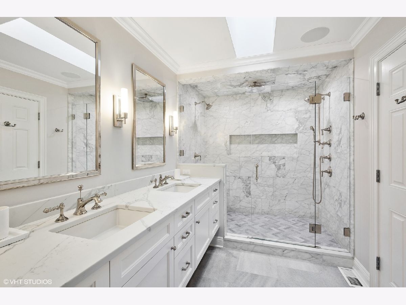
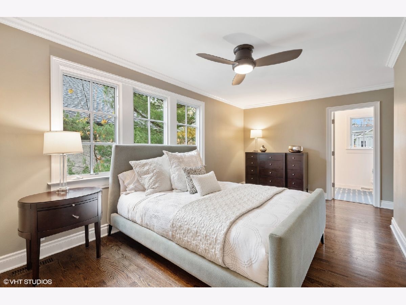
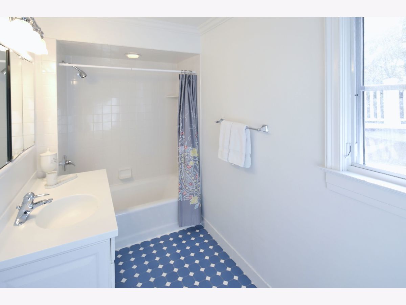
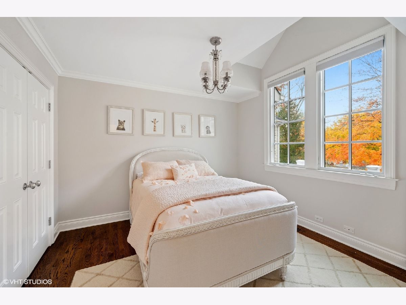
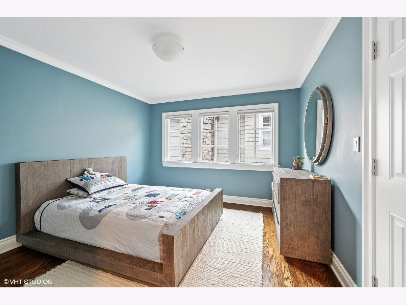
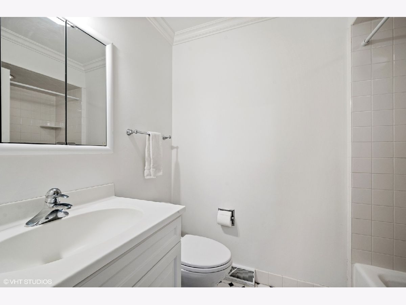
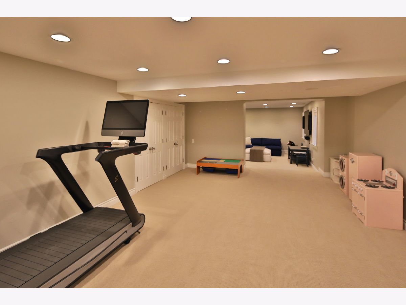
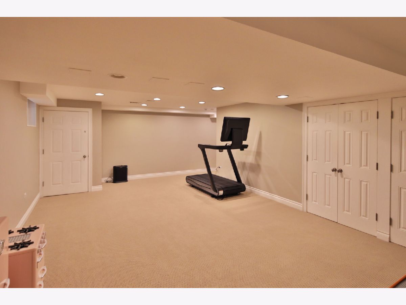
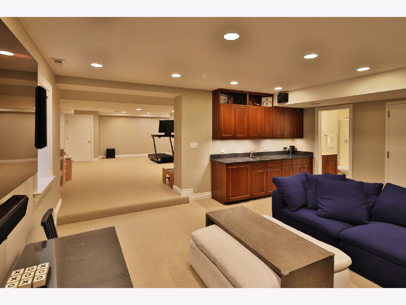
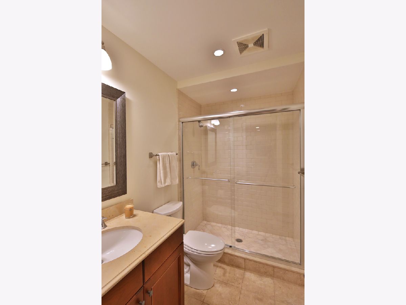
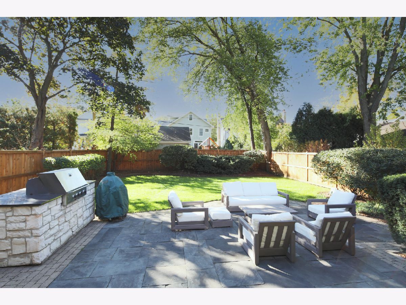
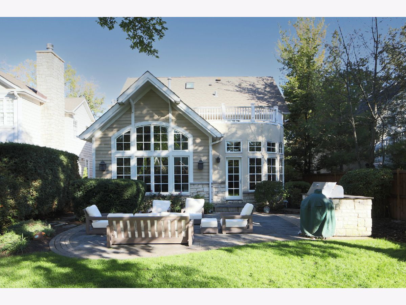
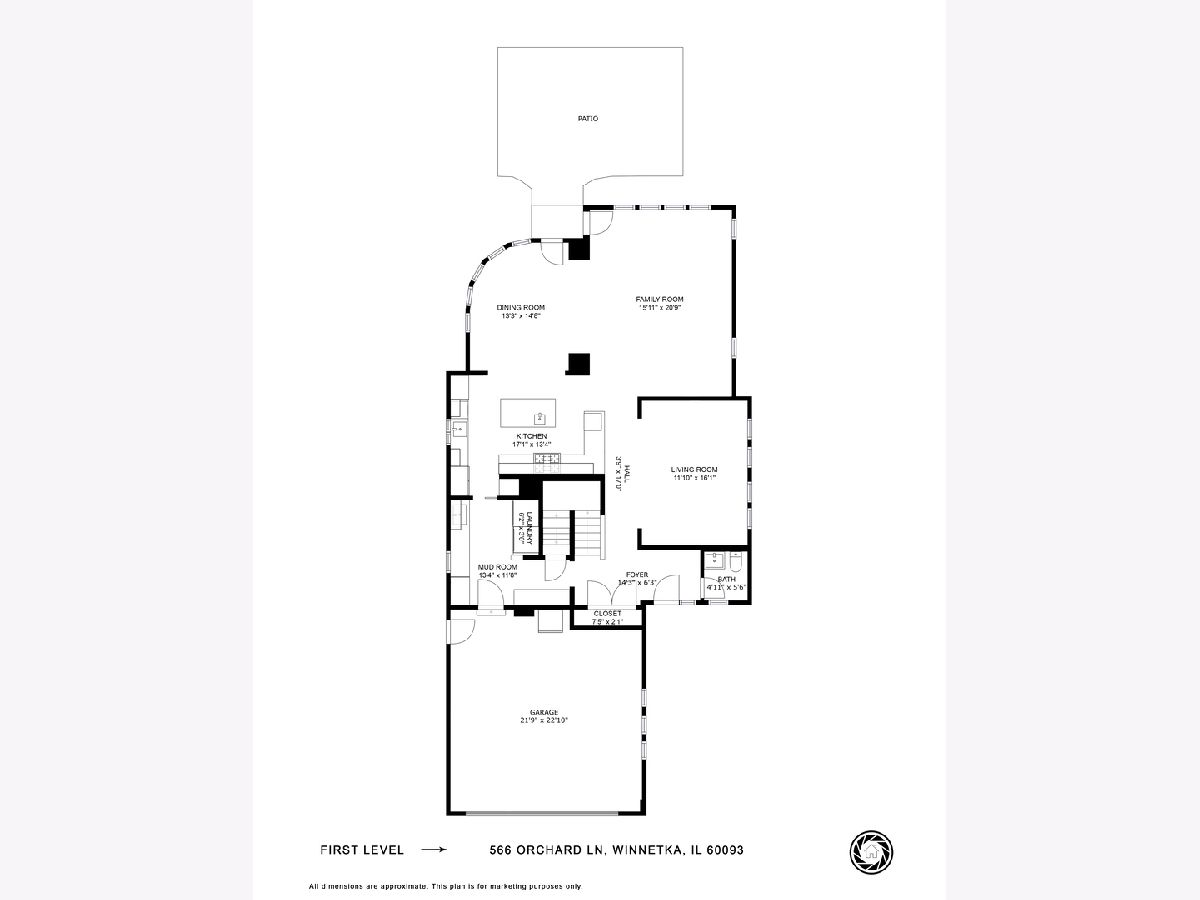
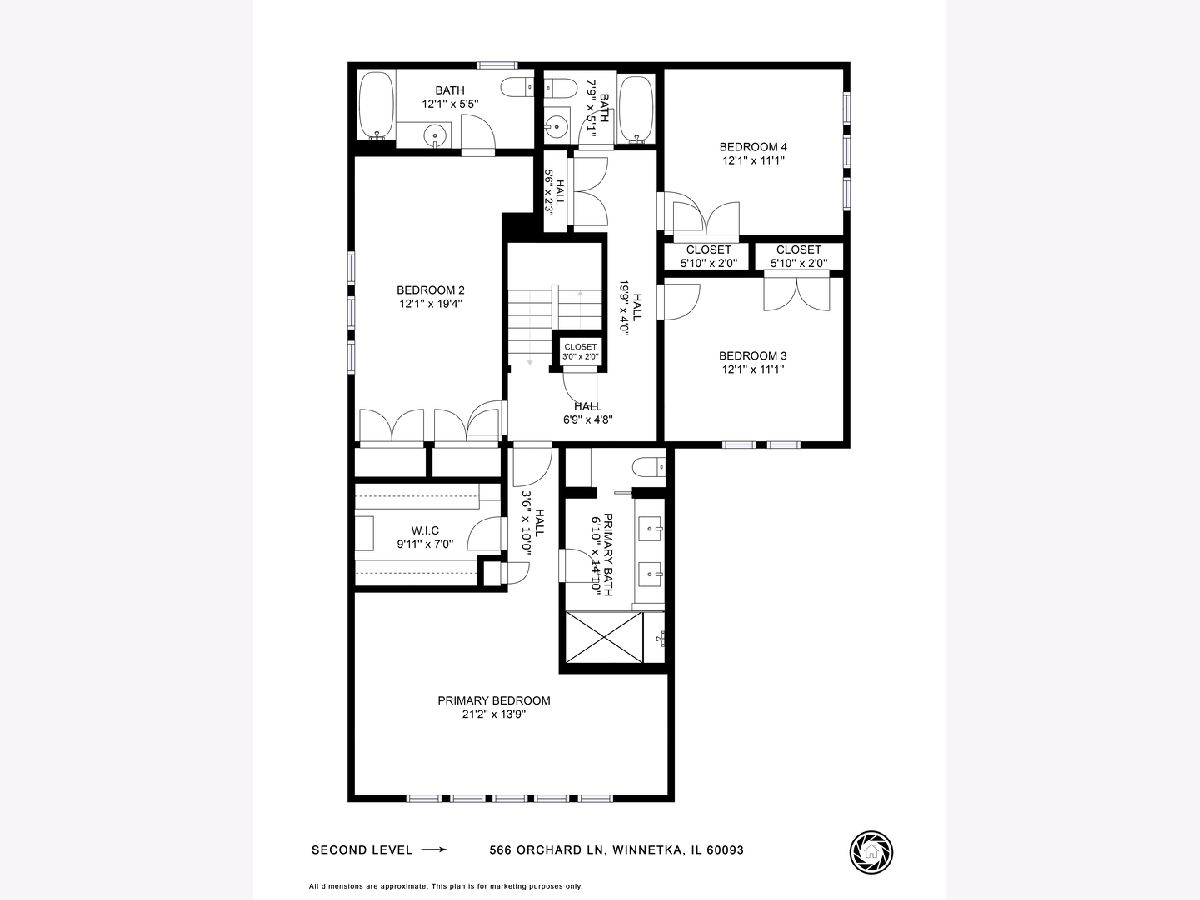
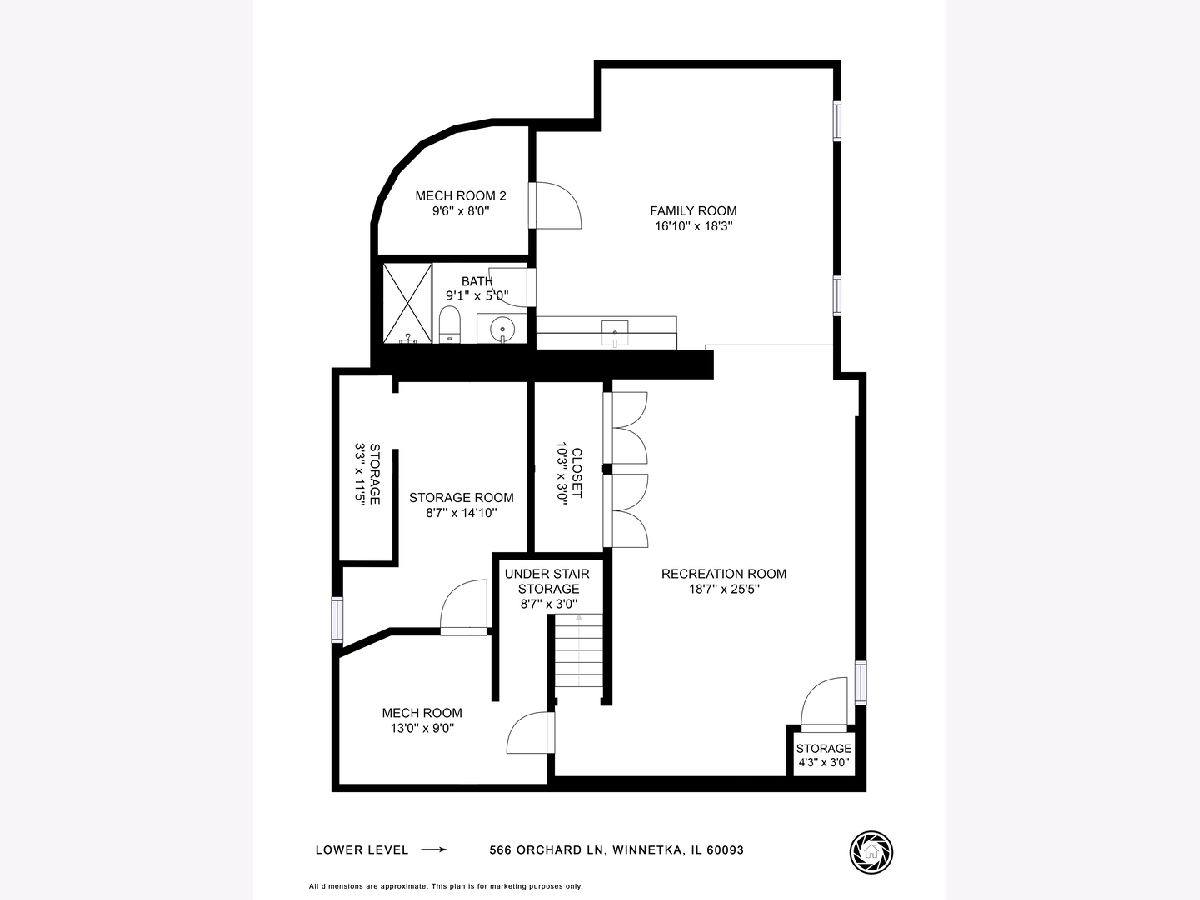
Room Specifics
Total Bedrooms: 4
Bedrooms Above Ground: 4
Bedrooms Below Ground: 0
Dimensions: —
Floor Type: Hardwood
Dimensions: —
Floor Type: Hardwood
Dimensions: —
Floor Type: Hardwood
Full Bathrooms: 5
Bathroom Amenities: Separate Shower,Double Sink
Bathroom in Basement: 1
Rooms: Recreation Room,Media Room,Foyer,Utility Room-Lower Level,Storage,Walk In Closet
Basement Description: Finished
Other Specifics
| 2 | |
| — | |
| Asphalt | |
| Patio, Outdoor Grill | |
| Fenced Yard | |
| 46.25 X 165 | |
| Pull Down Stair | |
| Full | |
| Hardwood Floors, First Floor Laundry, Built-in Features, Walk-In Closet(s), Open Floorplan | |
| Range, Microwave, Dishwasher, High End Refrigerator, Washer, Dryer, Disposal, Wine Refrigerator, Built-In Oven, Range Hood | |
| Not in DB | |
| Park, Sidewalks, Street Paved | |
| — | |
| — | |
| — |
Tax History
| Year | Property Taxes |
|---|---|
| 2016 | $18,040 |
| 2022 | $24,886 |
Contact Agent
Nearby Similar Homes
Nearby Sold Comparables
Contact Agent
Listing Provided By
@properties





