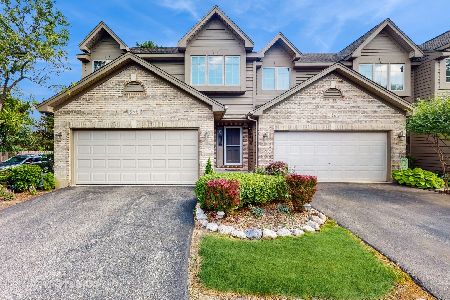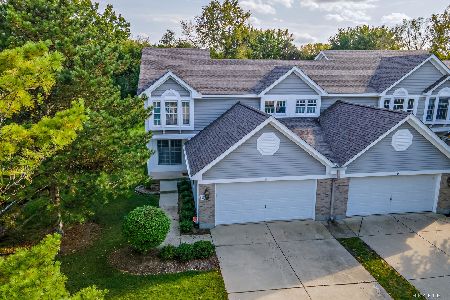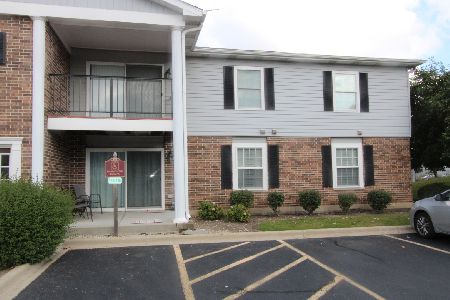566 Silver Aspen Circle, Crystal Lake, Illinois 60014
$145,000
|
Sold
|
|
| Status: | Closed |
| Sqft: | 1,735 |
| Cost/Sqft: | $95 |
| Beds: | 2 |
| Baths: | 2 |
| Year Built: | 1992 |
| Property Taxes: | $3,762 |
| Days On Market: | 2912 |
| Lot Size: | 0,00 |
Description
In Pine Meadows with views of pine trees from your deck and patio. This is not your typical floorplan for a townhome...spacious foyer, living room with gas fireplace/vaulted ceilings/skylites/slider out to deck, lots of cabinets and counter space in the kitchen with breakfast bar and open eating area. Master bedroom with full bath includes garden tub and separate shower and huge walk-in closet. Loft overlooks living room and would be great for home office or sitting area. Walk-out lower level has family room for more living space, bedroom and full bath. Large concrete crawl is great storage! New windows in kitchen and master bedroom, new carpet in living room, some newer lighting. Great location near Crystal Lake South High School. Maintenance free living, just live life and enjoy!
Property Specifics
| Condos/Townhomes | |
| 2 | |
| — | |
| 1992 | |
| Full,Walkout | |
| — | |
| No | |
| — |
| Mc Henry | |
| — | |
| 200 / Monthly | |
| Insurance,Exterior Maintenance,Lawn Care,Scavenger,Snow Removal | |
| Public | |
| Public Sewer | |
| 09799621 | |
| 1907455079 |
Nearby Schools
| NAME: | DISTRICT: | DISTANCE: | |
|---|---|---|---|
|
Grade School
South Elementary School |
47 | — | |
|
Middle School
Lundahl Middle School |
47 | Not in DB | |
|
High School
Crystal Lake South High School |
155 | Not in DB | |
Property History
| DATE: | EVENT: | PRICE: | SOURCE: |
|---|---|---|---|
| 31 Jul, 2009 | Sold | $168,000 | MRED MLS |
| 27 Jun, 2009 | Under contract | $169,900 | MRED MLS |
| 4 Jun, 2009 | Listed for sale | $169,900 | MRED MLS |
| 19 Jan, 2018 | Sold | $145,000 | MRED MLS |
| 2 Dec, 2017 | Under contract | $165,000 | MRED MLS |
| 13 Nov, 2017 | Listed for sale | $165,000 | MRED MLS |
Room Specifics
Total Bedrooms: 2
Bedrooms Above Ground: 2
Bedrooms Below Ground: 0
Dimensions: —
Floor Type: Carpet
Full Bathrooms: 2
Bathroom Amenities: Whirlpool,Separate Shower,Double Sink
Bathroom in Basement: 1
Rooms: Foyer,Loft
Basement Description: Finished
Other Specifics
| 2 | |
| Concrete Perimeter | |
| Asphalt | |
| Deck, Patio | |
| — | |
| COMMON | |
| — | |
| Full | |
| Vaulted/Cathedral Ceilings, Skylight(s), Laundry Hook-Up in Unit | |
| Range, Microwave, Dishwasher, Refrigerator, Washer, Dryer, Disposal | |
| Not in DB | |
| — | |
| — | |
| None | |
| Gas Log, Gas Starter |
Tax History
| Year | Property Taxes |
|---|---|
| 2009 | $4,917 |
| 2018 | $3,762 |
Contact Agent
Nearby Similar Homes
Nearby Sold Comparables
Contact Agent
Listing Provided By
Berkshire Hathaway HomeServices Starck Real Estate









