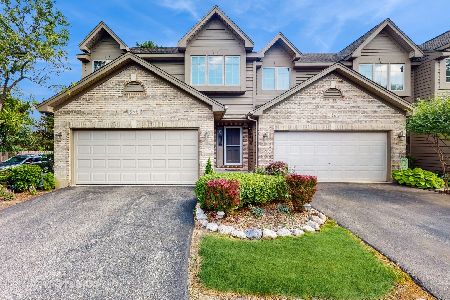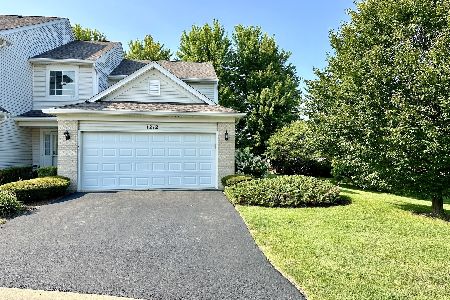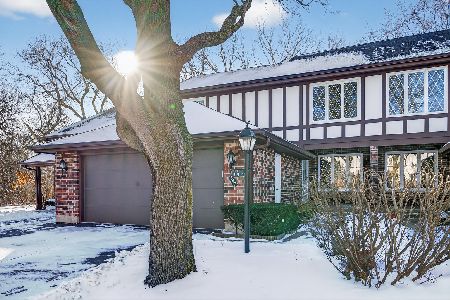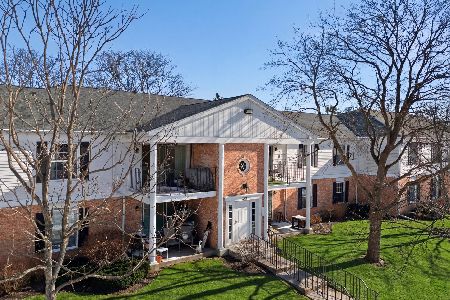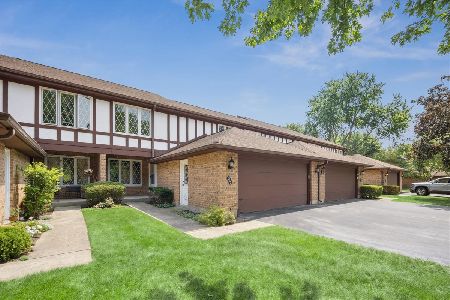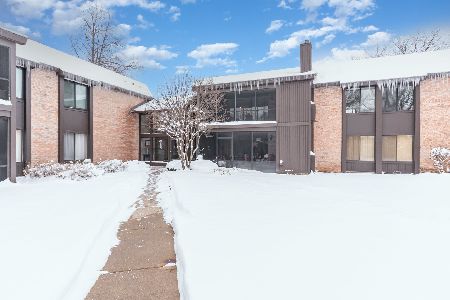570 Silver Aspen Circle, Crystal Lake, Illinois 60014
$103,600
|
Sold
|
|
| Status: | Closed |
| Sqft: | 1,700 |
| Cost/Sqft: | $63 |
| Beds: | 3 |
| Baths: | 2 |
| Year Built: | 1997 |
| Property Taxes: | $4,701 |
| Days On Market: | 4947 |
| Lot Size: | 0,00 |
Description
Remarkable 3 bed/2bath townhme desirable Pine Meadow subd*It's a really good deal*Ceramic tile floors in kitchen, eating area and both bathrooms*Updated bathroom fixtures*Neutral carpeting*Cathedral ceilings with skylights in Living Room*Finished walk-out lower level with 3rd bedroom & full bath*Private deck & patio backs to a quiet backyard*BOA pre-qual required on all offers*sold in as-is cond,100%tax pro&no survey
Property Specifics
| Condos/Townhomes | |
| 3 | |
| — | |
| 1997 | |
| Full,Walkout | |
| — | |
| No | |
| — |
| Mc Henry | |
| — | |
| 200 / Monthly | |
| Insurance,Exterior Maintenance,Lawn Care,Scavenger,Snow Removal | |
| Public | |
| Public Sewer | |
| 08127952 | |
| 1907455080 |
Nearby Schools
| NAME: | DISTRICT: | DISTANCE: | |
|---|---|---|---|
|
Grade School
South Elementary School |
47 | — | |
|
Middle School
Lundahl Middle School |
47 | Not in DB | |
|
High School
Crystal Lake South High School |
155 | Not in DB | |
Property History
| DATE: | EVENT: | PRICE: | SOURCE: |
|---|---|---|---|
| 18 Jan, 2013 | Sold | $103,600 | MRED MLS |
| 4 Oct, 2012 | Under contract | $107,900 | MRED MLS |
| 1 Aug, 2012 | Listed for sale | $107,900 | MRED MLS |
| 30 Jun, 2015 | Sold | $150,000 | MRED MLS |
| 16 May, 2015 | Under contract | $154,900 | MRED MLS |
| 16 Feb, 2015 | Listed for sale | $154,900 | MRED MLS |
| 23 Mar, 2023 | Sold | $260,000 | MRED MLS |
| 1 Feb, 2023 | Under contract | $263,000 | MRED MLS |
| — | Last price change | $265,999 | MRED MLS |
| 14 Dec, 2022 | Listed for sale | $265,999 | MRED MLS |
Room Specifics
Total Bedrooms: 3
Bedrooms Above Ground: 3
Bedrooms Below Ground: 0
Dimensions: —
Floor Type: Carpet
Dimensions: —
Floor Type: Carpet
Full Bathrooms: 2
Bathroom Amenities: Double Sink
Bathroom in Basement: 1
Rooms: Eating Area,Foyer
Basement Description: Finished,Exterior Access
Other Specifics
| 2 | |
| Concrete Perimeter | |
| Asphalt | |
| Deck, Patio | |
| Common Grounds | |
| 26X51 | |
| — | |
| — | |
| Vaulted/Cathedral Ceilings, Skylight(s), Laundry Hook-Up in Unit, Storage | |
| Range, Dishwasher, Disposal | |
| Not in DB | |
| — | |
| — | |
| None | |
| Wood Burning |
Tax History
| Year | Property Taxes |
|---|---|
| 2013 | $4,701 |
| 2015 | $5,045 |
| 2023 | $4,585 |
Contact Agent
Nearby Similar Homes
Nearby Sold Comparables
Contact Agent
Listing Provided By
RE/MAX Prestige

