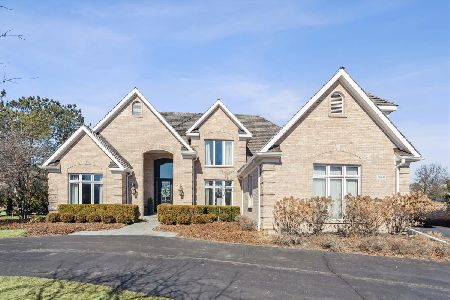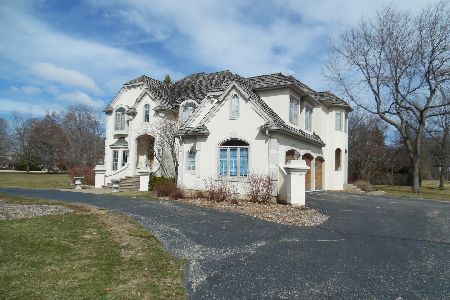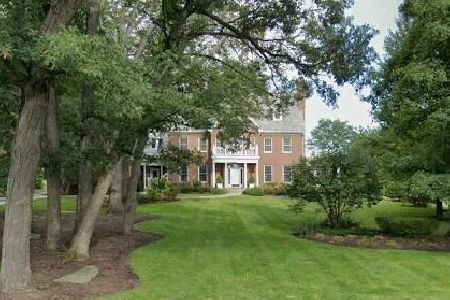5660 Churchill Lane, Libertyville, Illinois 60048
$1,000,000
|
Sold
|
|
| Status: | Closed |
| Sqft: | 0 |
| Cost/Sqft: | — |
| Beds: | 5 |
| Baths: | 4 |
| Year Built: | 1994 |
| Property Taxes: | $24,841 |
| Days On Market: | 6375 |
| Lot Size: | 1,20 |
Description
BEAUTIFUL INTERIOR LOT. EXCEPTIONAL FLOOR PLAN W/GRAND FOYER WITH CUSTOM STAIRCASE & EXPANSIVE BALCONY, OPENS TO TWO STORY GREAT ROOM, OCTAGON BREAKFAST ROOM OPENS TO GREAT ROOM, 1ST FLOOR MASTER SUITE, LIBRARY, THREE SECOND FLOOR LARGE BEDROOMS PLUS HUGE BONUS ROOM. BRICK INTERIOR.
Property Specifics
| Single Family | |
| — | |
| Traditional | |
| 1994 | |
| Full | |
| CUSTOM | |
| No | |
| 1.2 |
| Lake | |
| Nickels & Dimes | |
| 675 / Not Applicable | |
| None | |
| Lake Michigan | |
| Public Sewer | |
| 06979304 | |
| 11031010110000 |
Nearby Schools
| NAME: | DISTRICT: | DISTANCE: | |
|---|---|---|---|
|
Grade School
Oak Grove Elementary School |
68 | — | |
|
Middle School
Oak Grove Elementary School |
68 | Not in DB | |
|
High School
Libertyville High School |
128 | Not in DB | |
Property History
| DATE: | EVENT: | PRICE: | SOURCE: |
|---|---|---|---|
| 31 Jul, 2008 | Sold | $1,000,000 | MRED MLS |
| 30 Jul, 2008 | Under contract | $1,089,000 | MRED MLS |
| 30 Jul, 2008 | Listed for sale | $1,089,000 | MRED MLS |
| 4 Apr, 2022 | Sold | $950,000 | MRED MLS |
| 16 Feb, 2022 | Under contract | $975,000 | MRED MLS |
| — | Last price change | $995,000 | MRED MLS |
| 28 Jan, 2022 | Listed for sale | $995,000 | MRED MLS |
| 30 Apr, 2025 | Sold | $1,450,000 | MRED MLS |
| 10 Mar, 2025 | Under contract | $1,398,000 | MRED MLS |
| 1 Mar, 2025 | Listed for sale | $1,398,000 | MRED MLS |
Room Specifics
Total Bedrooms: 5
Bedrooms Above Ground: 5
Bedrooms Below Ground: 0
Dimensions: —
Floor Type: —
Dimensions: —
Floor Type: —
Dimensions: —
Floor Type: —
Dimensions: —
Floor Type: —
Full Bathrooms: 4
Bathroom Amenities: Whirlpool,Separate Shower,Double Sink
Bathroom in Basement: 0
Rooms: Bedroom 5,Den,Library,Utility Room-1st Floor
Basement Description: Finished,Partially Finished,Cellar
Other Specifics
| 3 | |
| Concrete Perimeter | |
| Asphalt | |
| — | |
| — | |
| 110X362X150X341 | |
| Full | |
| Full | |
| First Floor Bedroom | |
| Double Oven, Microwave, Dishwasher, Refrigerator, Disposal | |
| Not in DB | |
| Street Lights, Street Paved | |
| — | |
| — | |
| — |
Tax History
| Year | Property Taxes |
|---|---|
| 2008 | $24,841 |
| 2022 | $25,835 |
| 2025 | $32,747 |
Contact Agent
Nearby Similar Homes
Nearby Sold Comparables
Contact Agent
Listing Provided By
Berkshire Hathaway HomeServices KoenigRubloff










