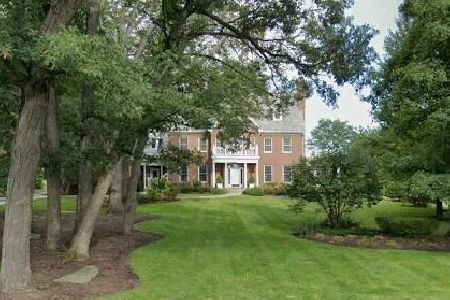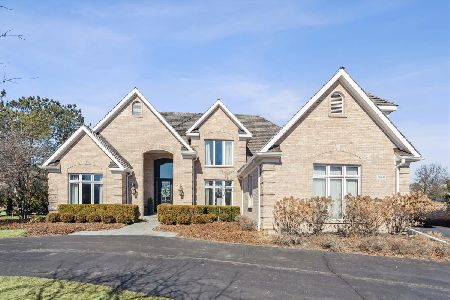5740 Churchill Lane, Libertyville, Illinois 60048
$555,000
|
Sold
|
|
| Status: | Closed |
| Sqft: | 4,400 |
| Cost/Sqft: | $131 |
| Beds: | 5 |
| Baths: | 5 |
| Year Built: | 1992 |
| Property Taxes: | $24,449 |
| Days On Market: | 1713 |
| Lot Size: | 1,10 |
Description
Nickels & Dimes Beautiful Huge 4400 square foot 5 bedroom 3 bathroom home sits on a spectacular acre lot. Dramatic two story foyer is lined with arched openings to the living & dining rooms. Expansive great room with a majestic fireplace flanked by towering windows & opens freely to the spacious kitchen area with its unique set of angled cabinets & bayed breakfast room. Every ceiling has its own character: the step down designed ceiling in the solarium, the dome centered in the dining room & the barrel dome in the nursery. Gorgeous 4 season room (20x10) with wall to wall windows. The second floor has unique old styling with many nooks and hideaways. Master suite combines the traditional look with a contemporary interweaving of glass block and glass tile inlays. Three other bedrooms plus a large bonus with two Jack and Jill baths. 2 furnaces & 2 air conditioning units. 3 car garage
Property Specifics
| Single Family | |
| — | |
| Other | |
| 1992 | |
| Full | |
| — | |
| No | |
| 1.1 |
| Lake | |
| Nickels & Dimes | |
| 500 / Annual | |
| Other | |
| Public | |
| Public Sewer | |
| 11026425 | |
| 11031010100000 |
Nearby Schools
| NAME: | DISTRICT: | DISTANCE: | |
|---|---|---|---|
|
Grade School
Oak Grove Elementary School |
68 | — | |
|
Middle School
Oak Grove Elementary School |
68 | Not in DB | |
|
High School
Libertyville High School |
128 | Not in DB | |
Property History
| DATE: | EVENT: | PRICE: | SOURCE: |
|---|---|---|---|
| 17 Sep, 2021 | Sold | $555,000 | MRED MLS |
| 20 Aug, 2021 | Under contract | $575,000 | MRED MLS |
| — | Last price change | $599,900 | MRED MLS |
| 18 Mar, 2021 | Listed for sale | $599,900 | MRED MLS |

Room Specifics
Total Bedrooms: 5
Bedrooms Above Ground: 5
Bedrooms Below Ground: 0
Dimensions: —
Floor Type: Carpet
Dimensions: —
Floor Type: Carpet
Dimensions: —
Floor Type: Carpet
Dimensions: —
Floor Type: —
Full Bathrooms: 5
Bathroom Amenities: —
Bathroom in Basement: 0
Rooms: Sun Room,Bedroom 5
Basement Description: Unfinished
Other Specifics
| 3 | |
| Concrete Perimeter | |
| Asphalt | |
| — | |
| — | |
| 235X202X291X160 | |
| — | |
| Full | |
| — | |
| Range, Microwave, Dishwasher, Refrigerator, Washer, Dryer | |
| Not in DB | |
| — | |
| — | |
| — | |
| — |
Tax History
| Year | Property Taxes |
|---|---|
| 2021 | $24,449 |
Contact Agent
Nearby Similar Homes
Nearby Sold Comparables
Contact Agent
Listing Provided By
RE/MAX Suburban








