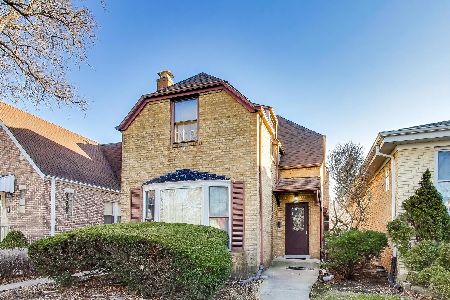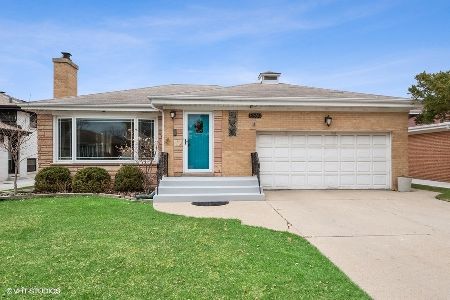5660 Rogers Avenue, Forest Glen, Chicago, Illinois 60646
$665,000
|
Sold
|
|
| Status: | Closed |
| Sqft: | 0 |
| Cost/Sqft: | — |
| Beds: | 3 |
| Baths: | 3 |
| Year Built: | 1959 |
| Property Taxes: | $11,222 |
| Days On Market: | 249 |
| Lot Size: | 0,00 |
Description
Charming and sun-filled Mid-Century Ranch in the heart of Sauganash, nestled on a quiet cul-de-sac! This spacious 4-bedroom, 3-bath home offers easy one-level living, a beautifully finished basement, and a host of modern updates-ready for you to move right in and enjoy. Step into the bright and open living and dining area, anchored by a cozy gas fireplace and enhanced by a large picture window that brings in natural light throughout the day. The living space also features built-in cabinetry original to the home, adding timeless character and function. The adjacent kitchen has been updated with stainless steel appliances, quartz countertops, and 42" cabinets, plus a brand new refrigerator and access to a large brick paver patio-ideal for outdoor dining and entertaining. All bedrooms and bathrooms have been recently repainted and refreshed, including two remodeled main-level baths, one with a stylish walk-in shower. Hardwood floors flow throughout the main level, with tile in the kitchen for easy maintenance. The fully finished basement adds incredible flexibility with a spacious rec room, wet bar and mini-fridge, office/bedroom area, full bath, and laundry zone-perfect for entertaining, guests, or extended living. Outside, the expansive fenced-in backyard offers privacy and space to relax or play, surrounded by a new cedar fence. Recent exterior updates include a new roof (2024), new soffits (2024), and a new concrete front porch with railings (2024). The attached 2-car garage (22x18) offers ample storage space and includes a pull-down staircase for attic access. Whether you're looking for immediate comfort or long-term potential to build up or out, this lovingly maintained Sauganash gem delivers space, updates, and unbeatable charm.
Property Specifics
| Single Family | |
| — | |
| — | |
| 1959 | |
| — | |
| — | |
| No | |
| — |
| Cook | |
| — | |
| 0 / Not Applicable | |
| — | |
| — | |
| — | |
| 12404550 | |
| 13033161510000 |
Nearby Schools
| NAME: | DISTRICT: | DISTANCE: | |
|---|---|---|---|
|
Grade School
Sauganash Elementary School |
299 | — | |
|
High School
William Howard Taft High School |
299 | Not in DB | |
Property History
| DATE: | EVENT: | PRICE: | SOURCE: |
|---|---|---|---|
| 13 Nov, 2015 | Sold | $433,000 | MRED MLS |
| 15 Sep, 2015 | Under contract | $429,900 | MRED MLS |
| 9 Sep, 2015 | Listed for sale | $429,900 | MRED MLS |
| 3 Jun, 2022 | Sold | $525,000 | MRED MLS |
| 10 Apr, 2022 | Under contract | $519,900 | MRED MLS |
| 8 Apr, 2022 | Listed for sale | $519,900 | MRED MLS |
| 1 Aug, 2025 | Sold | $665,000 | MRED MLS |
| 28 Jun, 2025 | Under contract | $679,000 | MRED MLS |
| 26 Jun, 2025 | Listed for sale | $679,000 | MRED MLS |
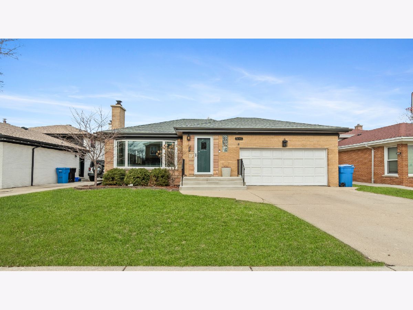
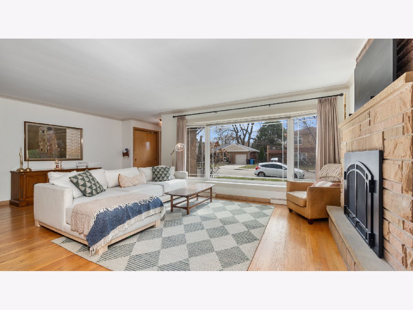
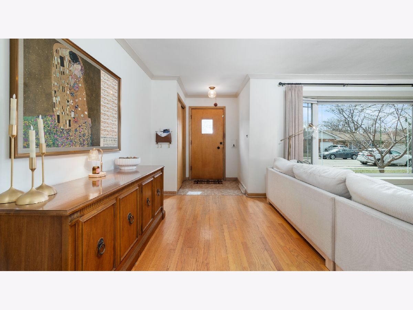
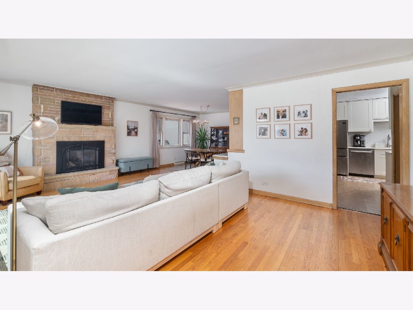
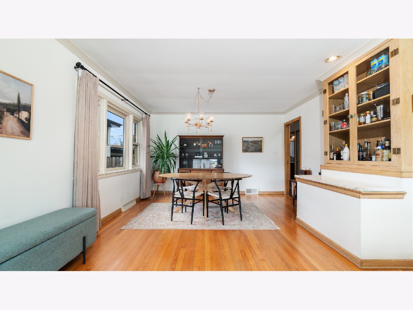
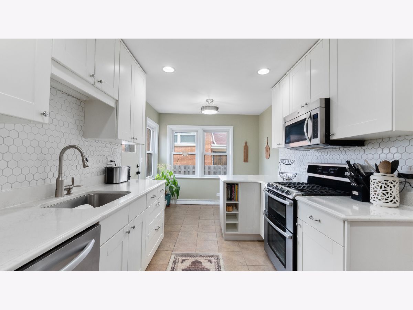
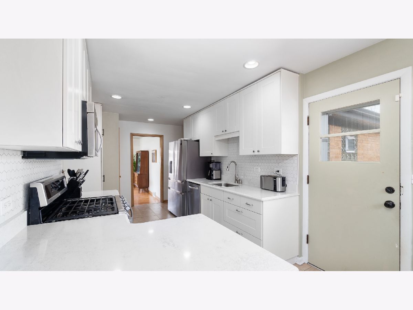
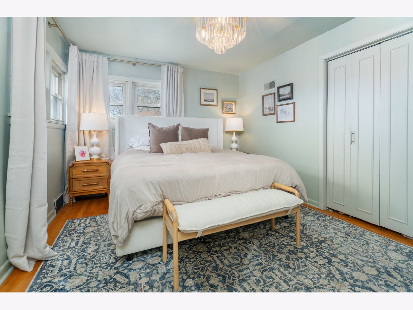
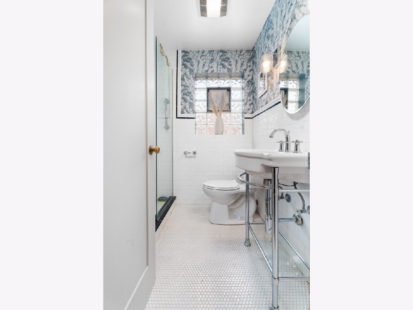
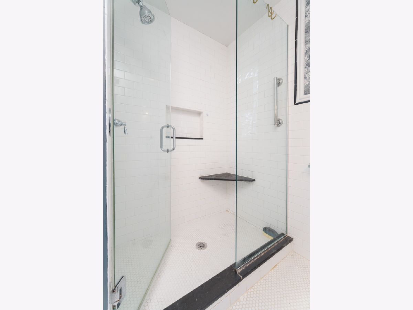
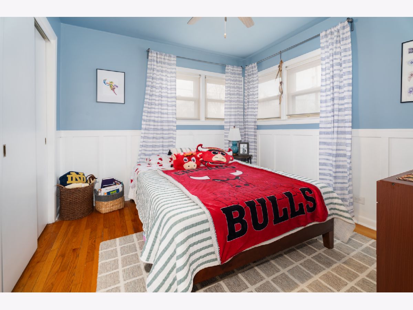
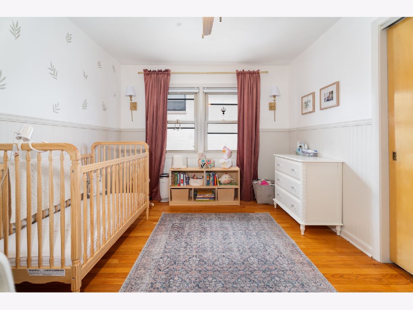
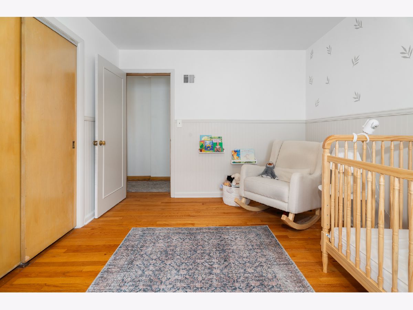
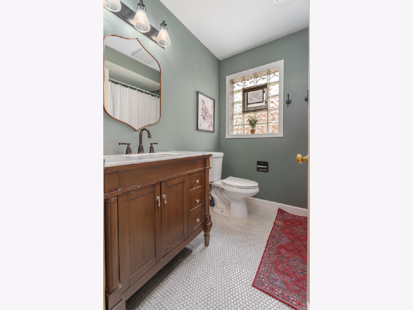
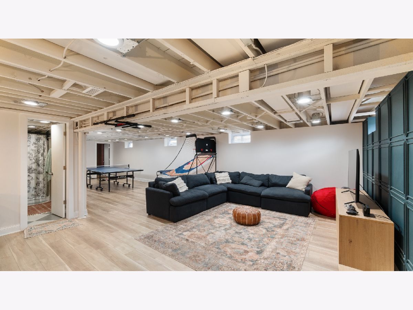
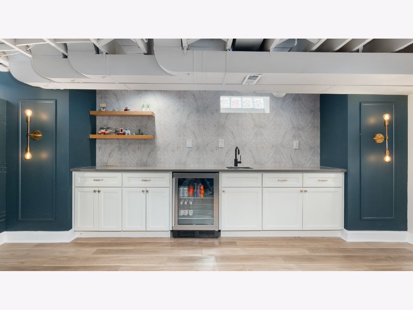
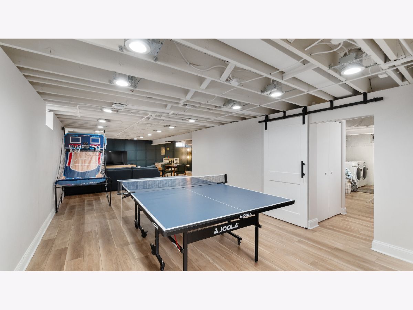
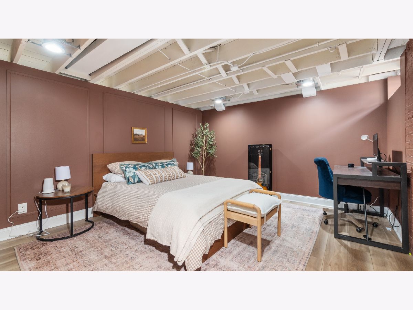
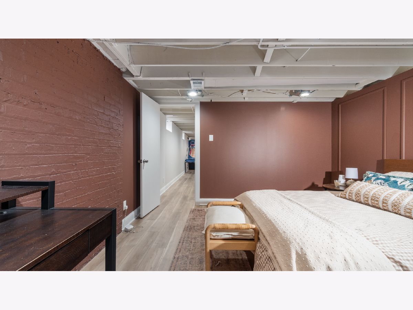
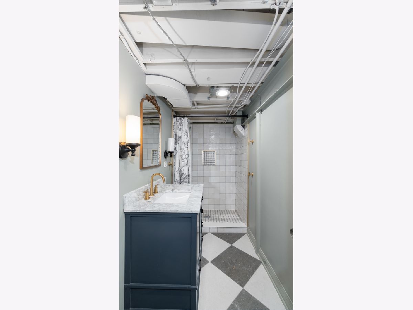
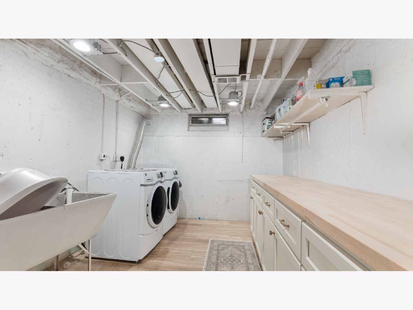
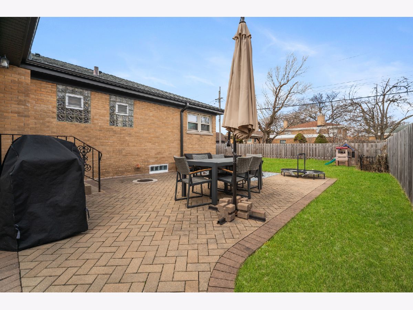
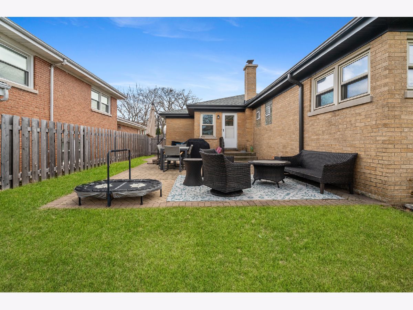
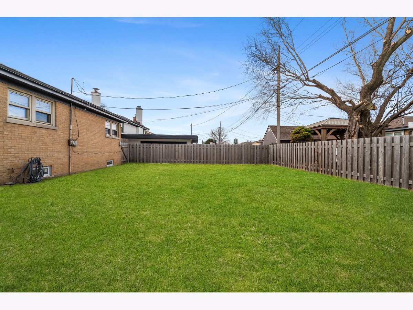
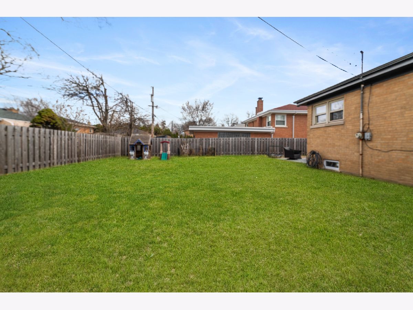
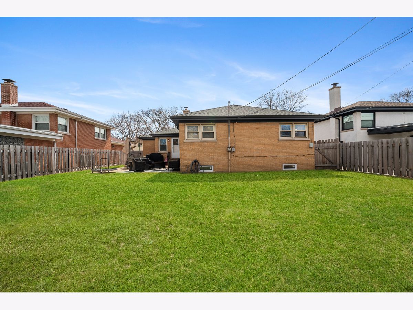
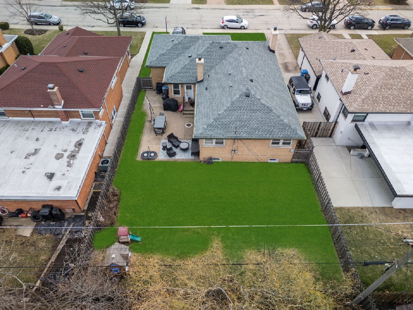
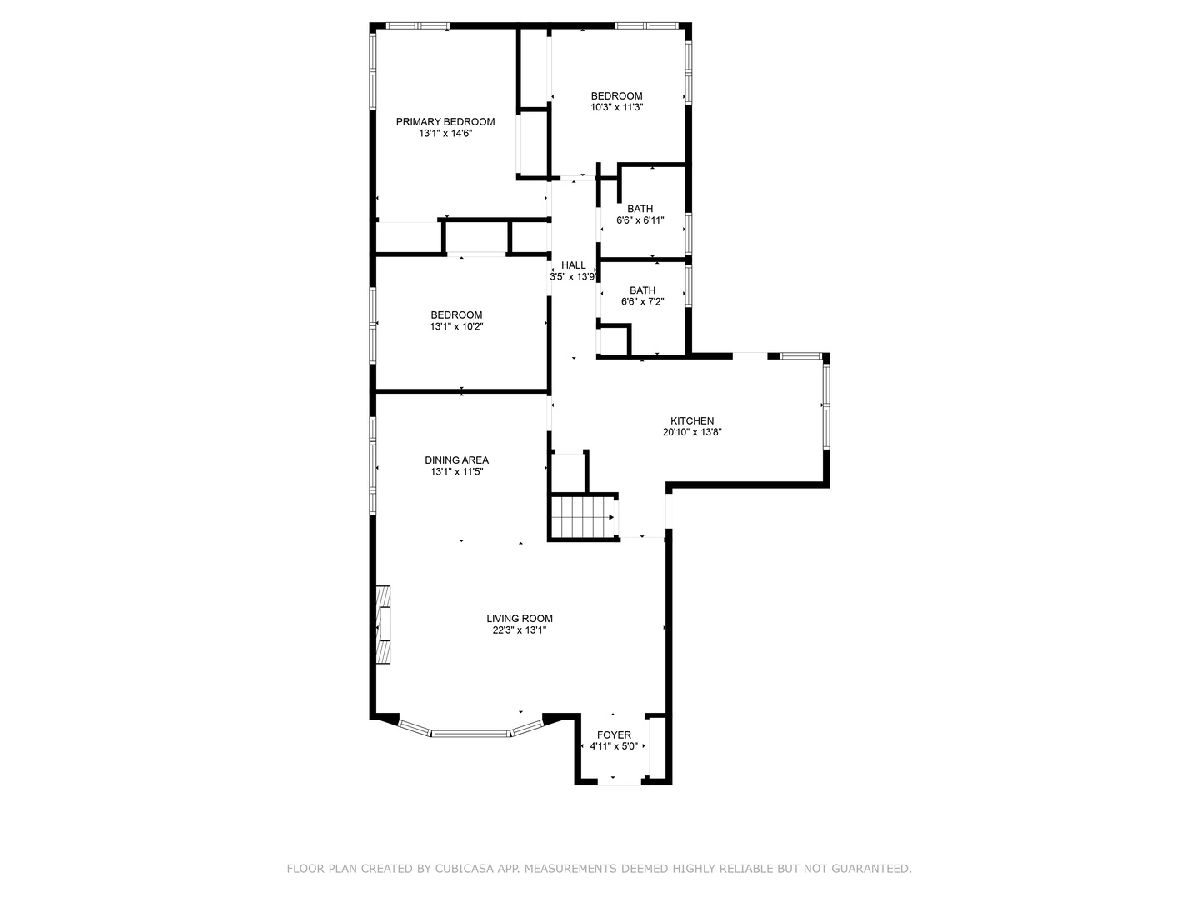
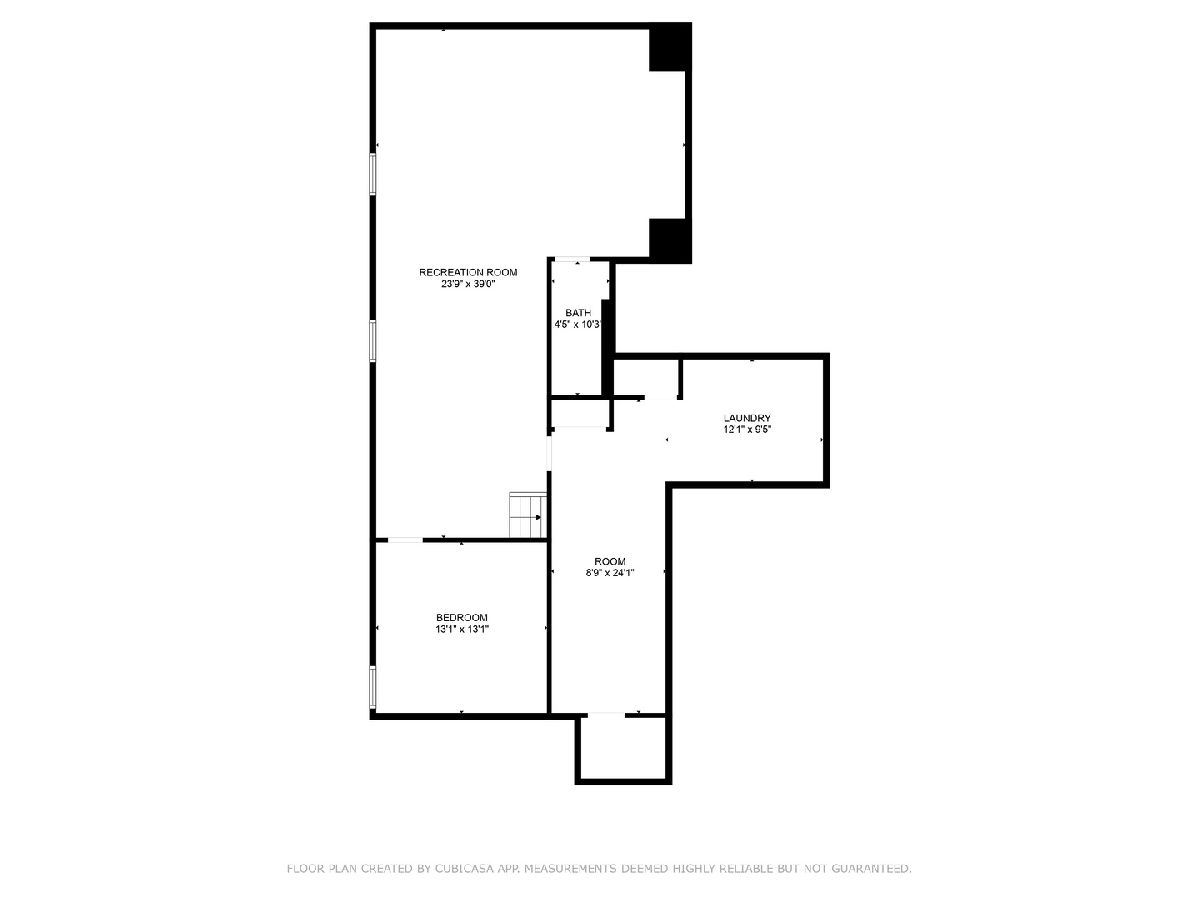
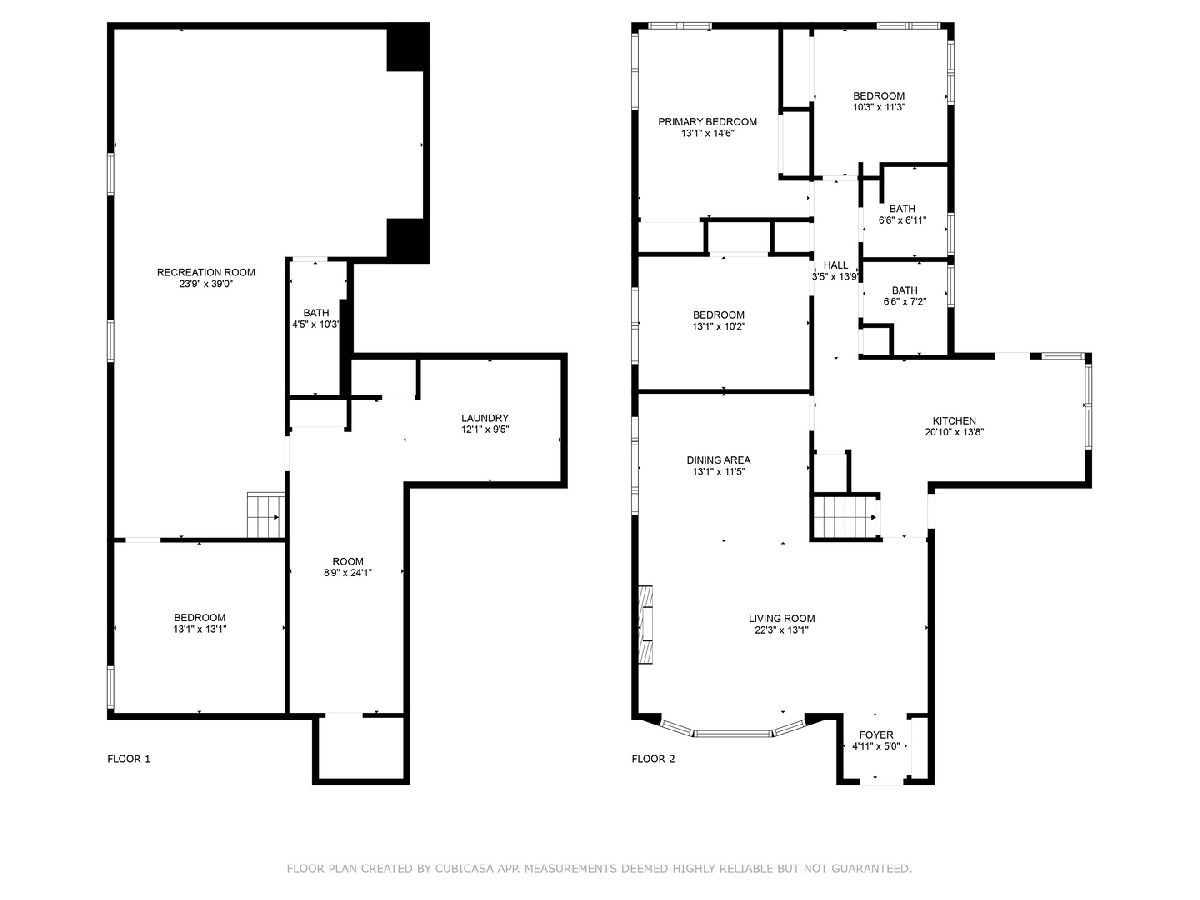
Room Specifics
Total Bedrooms: 4
Bedrooms Above Ground: 3
Bedrooms Below Ground: 1
Dimensions: —
Floor Type: —
Dimensions: —
Floor Type: —
Dimensions: —
Floor Type: —
Full Bathrooms: 3
Bathroom Amenities: Separate Shower
Bathroom in Basement: 1
Rooms: —
Basement Description: —
Other Specifics
| 2 | |
| — | |
| — | |
| — | |
| — | |
| 53 X 120 | |
| Full,Pull Down Stair | |
| — | |
| — | |
| — | |
| Not in DB | |
| — | |
| — | |
| — | |
| — |
Tax History
| Year | Property Taxes |
|---|---|
| 2015 | $4,922 |
| 2022 | $7,355 |
| 2025 | $11,222 |
Contact Agent
Nearby Similar Homes
Nearby Sold Comparables
Contact Agent
Listing Provided By
Vesta Preferred LLC



