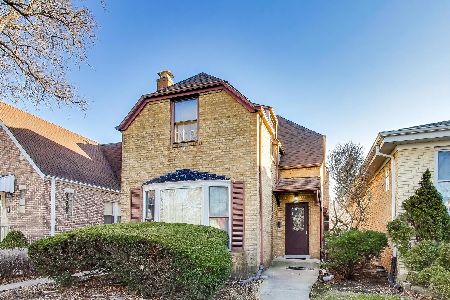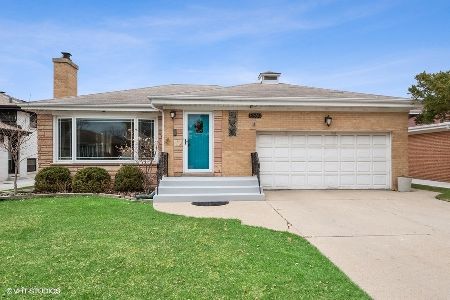5660 Rogers Avenue, Forest Glen, Chicago, Illinois 60646
$433,000
|
Sold
|
|
| Status: | Closed |
| Sqft: | 1,496 |
| Cost/Sqft: | $287 |
| Beds: | 3 |
| Baths: | 2 |
| Year Built: | 1955 |
| Property Taxes: | $4,922 |
| Days On Market: | 3826 |
| Lot Size: | 0,15 |
Description
Live in one of the BEST school districts in Chicago, Sauganash Elementary! This updated ranch home is south of Peterson close to Sauganash Park on a quiet cul-de-sac street! Lots of living space in the combined living room/dining room area. Completely gutted kitchen with eat in breakfast bar, quartz counter tops, 42" cabinets, white tile backsplash and stainless steel appliances! 2 recently remodeled and modernized bathrooms on the main level compliment the good sized 3 beds on the same floor. Hardwood flooring though out living space and in beds. Basement has been studded out and ready for your finishes. Plenty of space for 2 beds, laundry room, large living space and has plumbing run for a bath. Large back yard with new brick patio is perfect for entertaining!
Property Specifics
| Single Family | |
| — | |
| Ranch | |
| 1955 | |
| Full | |
| — | |
| No | |
| 0.15 |
| Cook | |
| Sauganash | |
| 0 / Not Applicable | |
| None | |
| Lake Michigan | |
| Public Sewer | |
| 09035817 | |
| 13033161510000 |
Nearby Schools
| NAME: | DISTRICT: | DISTANCE: | |
|---|---|---|---|
|
Grade School
Sauganash Elementary School |
299 | — | |
|
High School
Taft High School |
299 | Not in DB | |
Property History
| DATE: | EVENT: | PRICE: | SOURCE: |
|---|---|---|---|
| 13 Nov, 2015 | Sold | $433,000 | MRED MLS |
| 15 Sep, 2015 | Under contract | $429,900 | MRED MLS |
| 9 Sep, 2015 | Listed for sale | $429,900 | MRED MLS |
| 3 Jun, 2022 | Sold | $525,000 | MRED MLS |
| 10 Apr, 2022 | Under contract | $519,900 | MRED MLS |
| 8 Apr, 2022 | Listed for sale | $519,900 | MRED MLS |
| 1 Aug, 2025 | Sold | $665,000 | MRED MLS |
| 28 Jun, 2025 | Under contract | $679,000 | MRED MLS |
| 26 Jun, 2025 | Listed for sale | $679,000 | MRED MLS |
Room Specifics
Total Bedrooms: 3
Bedrooms Above Ground: 3
Bedrooms Below Ground: 0
Dimensions: —
Floor Type: Hardwood
Dimensions: —
Floor Type: Hardwood
Full Bathrooms: 2
Bathroom Amenities: —
Bathroom in Basement: 0
Rooms: No additional rooms
Basement Description: Unfinished
Other Specifics
| 2 | |
| Concrete Perimeter | |
| — | |
| Brick Paver Patio | |
| — | |
| 51 X 121 | |
| Pull Down Stair | |
| None | |
| Hardwood Floors, First Floor Bedroom, First Floor Full Bath | |
| — | |
| Not in DB | |
| — | |
| — | |
| — | |
| Wood Burning |
Tax History
| Year | Property Taxes |
|---|---|
| 2015 | $4,922 |
| 2022 | $7,355 |
| 2025 | $11,222 |
Contact Agent
Nearby Similar Homes
Nearby Sold Comparables
Contact Agent
Listing Provided By
Americorp, Ltd











