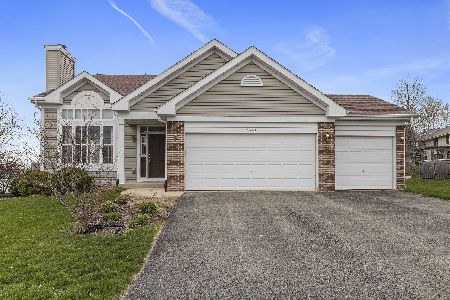5663 Thribble Cross, Roscoe, Illinois 61073
$209,900
|
Sold
|
|
| Status: | Closed |
| Sqft: | 2,040 |
| Cost/Sqft: | $103 |
| Beds: | 3 |
| Baths: | 2 |
| Year Built: | 2018 |
| Property Taxes: | $0 |
| Days On Market: | 2764 |
| Lot Size: | 0,40 |
Description
Petry Home Builders presents their popular 2040 sq. ft. split bedroom floor plan. The home has 10' ceilings throughout, transoms over windows and doors, iron spindle railing at lower level staircase. spacious kitchen with furniture grade soft close cabinetry, granite counters, large center island w/snack bar, recessed lighting, pantry closet, bamboo flooring & SS appliances, breakfast area has atrium door to deck. Built for energy savings with 2x6 exterior walls, high R-Value insulation, house wrap, Low-E windows & energy eff GFA. Other amenities include, LVT flooring, bamboo flooring, plush carpeting, raised vanities, 6 panel doors etc. Basement is set for future expansion with 3rd bath plumbing rouged-in, egress window, insulated. This quality home is move in ready with sodded yard, deck and blacktop driveway. Also a comprehensive 1 year home builder warranty is provided.
Property Specifics
| Single Family | |
| — | |
| Ranch | |
| 2018 | |
| Full | |
| — | |
| No | |
| 0.4 |
| Winnebago | |
| — | |
| 0 / Not Applicable | |
| None | |
| Public | |
| Public Sewer | |
| 10002458 | |
| 0809253020 |
Nearby Schools
| NAME: | DISTRICT: | DISTANCE: | |
|---|---|---|---|
|
Grade School
Ralston Elementary School |
122 | — | |
|
Middle School
Harlem Middle School |
122 | Not in DB | |
|
High School
Harlem High School |
122 | Not in DB | |
Property History
| DATE: | EVENT: | PRICE: | SOURCE: |
|---|---|---|---|
| 4 Sep, 2018 | Sold | $209,900 | MRED MLS |
| 6 Jul, 2018 | Under contract | $209,900 | MRED MLS |
| 28 Jun, 2018 | Listed for sale | $209,900 | MRED MLS |
Room Specifics
Total Bedrooms: 3
Bedrooms Above Ground: 3
Bedrooms Below Ground: 0
Dimensions: —
Floor Type: Carpet
Dimensions: —
Floor Type: Carpet
Full Bathrooms: 2
Bathroom Amenities: —
Bathroom in Basement: 0
Rooms: Foyer,Deck
Basement Description: Unfinished
Other Specifics
| 3 | |
| Concrete Perimeter | |
| Asphalt | |
| Deck, Porch | |
| Dimensions to Center of Road | |
| 114X66X192X207 | |
| Full | |
| Full | |
| Hardwood Floors, First Floor Bedroom, First Floor Laundry, First Floor Full Bath | |
| Range, Microwave, Dishwasher, Stainless Steel Appliance(s) | |
| Not in DB | |
| Sidewalks, Street Paved | |
| — | |
| — | |
| Gas Log |
Tax History
| Year | Property Taxes |
|---|
Contact Agent
Nearby Similar Homes
Nearby Sold Comparables
Contact Agent
Listing Provided By
Dickerson & Nieman Realtors




