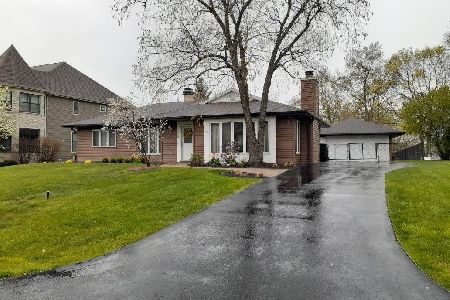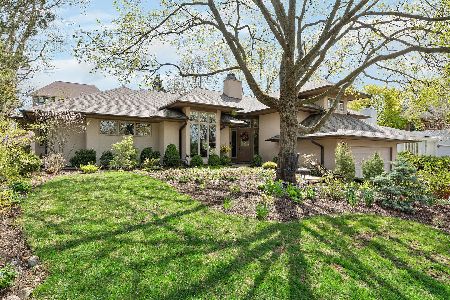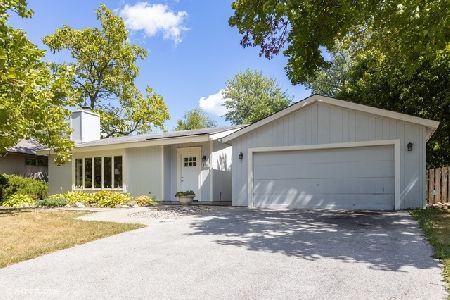5666 Thurlow Street, Hinsdale, Illinois 60521
$965,000
|
Sold
|
|
| Status: | Closed |
| Sqft: | 3,883 |
| Cost/Sqft: | $258 |
| Beds: | 4 |
| Baths: | 5 |
| Year Built: | 2013 |
| Property Taxes: | $4,288 |
| Days On Market: | 4181 |
| Lot Size: | 0,00 |
Description
Masterfully Designed two-story home ideal for everyday living and entertaining, ready for immediate occupancy. Home features comfortable living room, lovely dining room, spacious kitchen with casual dining, family room, four bedrooms, 4 1/2 baths, 4-car garage and a finished basement. Master bedroom features dual walk-in closets and luxury master bath. Just added Our Platinum Landscape Package!!!!
Property Specifics
| Single Family | |
| — | |
| Traditional | |
| 2013 | |
| Full | |
| KATHERINE II | |
| No | |
| — |
| Du Page | |
| — | |
| 325 / Annual | |
| Insurance | |
| Public | |
| Public Sewer | |
| 08693165 | |
| 0914207026 |
Nearby Schools
| NAME: | DISTRICT: | DISTANCE: | |
|---|---|---|---|
|
Grade School
Holmes Elementary School |
60 | — | |
|
Middle School
Westview Hills Middle School |
60 | Not in DB | |
|
High School
Hinsdale Central High School |
86 | Not in DB | |
Property History
| DATE: | EVENT: | PRICE: | SOURCE: |
|---|---|---|---|
| 26 Jul, 2013 | Sold | $300,000 | MRED MLS |
| 24 May, 2013 | Under contract | $325,000 | MRED MLS |
| 24 May, 2013 | Listed for sale | $325,000 | MRED MLS |
| 21 Nov, 2014 | Sold | $965,000 | MRED MLS |
| 28 Oct, 2014 | Under contract | $999,900 | MRED MLS |
| — | Last price change | $1,019,900 | MRED MLS |
| 5 Aug, 2014 | Listed for sale | $1,049,000 | MRED MLS |
Room Specifics
Total Bedrooms: 4
Bedrooms Above Ground: 4
Bedrooms Below Ground: 0
Dimensions: —
Floor Type: Carpet
Dimensions: —
Floor Type: Carpet
Dimensions: —
Floor Type: Carpet
Full Bathrooms: 5
Bathroom Amenities: —
Bathroom in Basement: 1
Rooms: Breakfast Room,Den,Media Room,Recreation Room,Utility Room-1st Floor,Utility Room-2nd Floor
Basement Description: Finished
Other Specifics
| 4 | |
| Concrete Perimeter | |
| Concrete | |
| — | |
| — | |
| 84 X 134 X 80 X 135 | |
| — | |
| Full | |
| Vaulted/Cathedral Ceilings, Hardwood Floors, Second Floor Laundry | |
| Double Oven, Range, Microwave, Dishwasher, Disposal, Stainless Steel Appliance(s) | |
| Not in DB | |
| — | |
| — | |
| — | |
| Gas Log |
Tax History
| Year | Property Taxes |
|---|---|
| 2013 | $4,267 |
| 2014 | $4,288 |
Contact Agent
Nearby Similar Homes
Nearby Sold Comparables
Contact Agent
Listing Provided By
Re/Max Signature Homes









