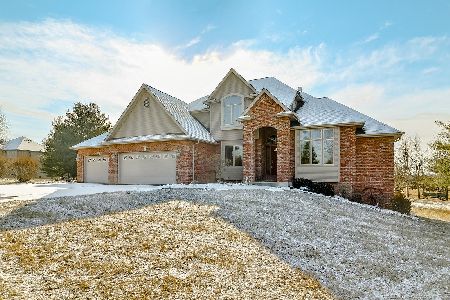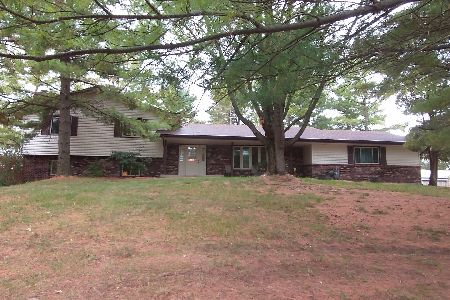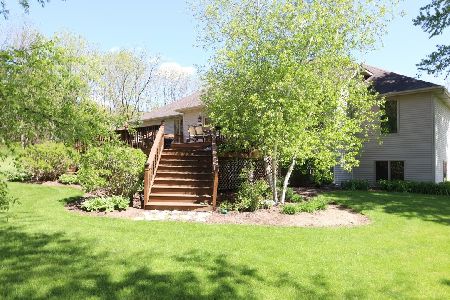5669 Greatview Drive, Stillman Valley, Illinois 61084
$637,756
|
Sold
|
|
| Status: | Closed |
| Sqft: | 5,360 |
| Cost/Sqft: | $117 |
| Beds: | 4 |
| Baths: | 4 |
| Year Built: | 2007 |
| Property Taxes: | $11,490 |
| Days On Market: | 1285 |
| Lot Size: | 4,97 |
Description
Captivating country views surround you throughout this immaculate custom built 4 bedroom 3.5 bath approx 5400 sq ft exposed ranch on 4.97 acres with town amenities, easy access to Rockford, I-39, I-90 & in the Stillman Valley school district. Your views continue with a 3 season 23x25 screen porch boasting a 16 ft stone gas fireplace, exposed beams & stamped concrete floor. Trex deck & custom metal railing & spiral staircase connect the porch & kitchen. Your outdoor oasis awaits you. House has a spacious open concept with lots of natural light & custom elements. House, garage, shop & shed are all monitored by a security system. Main level features Living Room with gas fireplace, vaulted ceiling, exposed beams & stairway stone accent wall. Dining Room, Living Room & Foyer all have wood flooring. Gourmet Kitchen has a double oven, 5 burner gas range, granite countertops, sidekicks refrigerator and freezer, dishwasher, microwave, ceramic flooring & large walk-in pantry. Laundry Room has sink, cabinets & washer/dryer. Mud Room provides access to garage. Master Bedroom has tray ceiling, carpet, walk-in closet with custom cabinetry, ensuite has custom double arch door to Jacuzzi, double sink vanity, walk-in shower & toilet room. Bedroom 2 has carpet & 3 tier clothing rack closet. Full Bath adjacent to bedroom 2 & Powder Room adjacent to kitchen. Finished lower level features an Office/Bedroom 3 with gas fireplace, carpet & custom cabinetry. Bedroom 4 provides ample space with carpet, walk-in closet & is partially plumbed for future ensuite. TV Room has French doors & carpet. Game Room has carpet & access to backyard patio. Full bath has walk-in linen closet. Exercise Room & carpet. Hobby Room & custom cabinetry. Large utility/storage room & new tankless water heater. Attached oversized 3 car garage, a 36x32 shop building with AC & heat with an attached 28x24 shed & an expansive loft. Ample space for cars, boats, etc.
Property Specifics
| Single Family | |
| — | |
| — | |
| 2007 | |
| — | |
| — | |
| No | |
| 4.97 |
| Ogle | |
| — | |
| 0 / Not Applicable | |
| — | |
| — | |
| — | |
| 11466328 | |
| 05284010040000 |
Nearby Schools
| NAME: | DISTRICT: | DISTANCE: | |
|---|---|---|---|
|
Grade School
Highland Elementary School |
223 | — | |
|
Middle School
Monroe Center School |
223 | Not in DB | |
|
High School
Stillman Valley High School |
223 | Not in DB | |
Property History
| DATE: | EVENT: | PRICE: | SOURCE: |
|---|---|---|---|
| 14 Oct, 2014 | Sold | $395,000 | MRED MLS |
| 12 Sep, 2014 | Under contract | $429,900 | MRED MLS |
| 17 Jul, 2014 | Listed for sale | $429,900 | MRED MLS |
| 4 Aug, 2022 | Sold | $637,756 | MRED MLS |
| 22 Jul, 2022 | Under contract | $625,000 | MRED MLS |
| 16 Jul, 2022 | Listed for sale | $625,000 | MRED MLS |
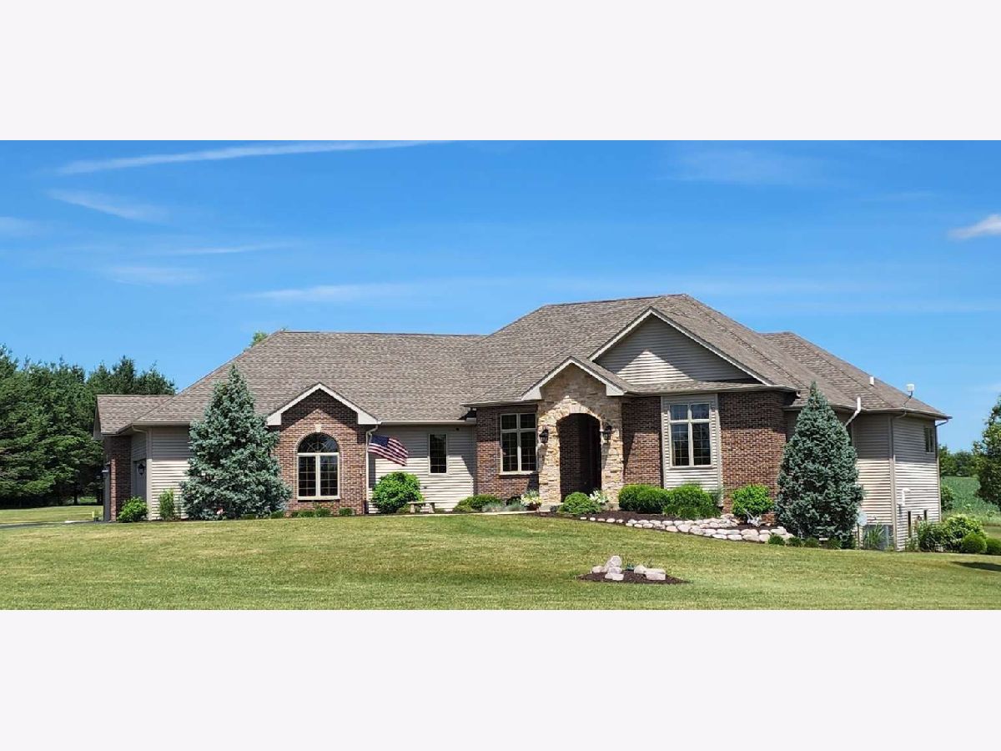
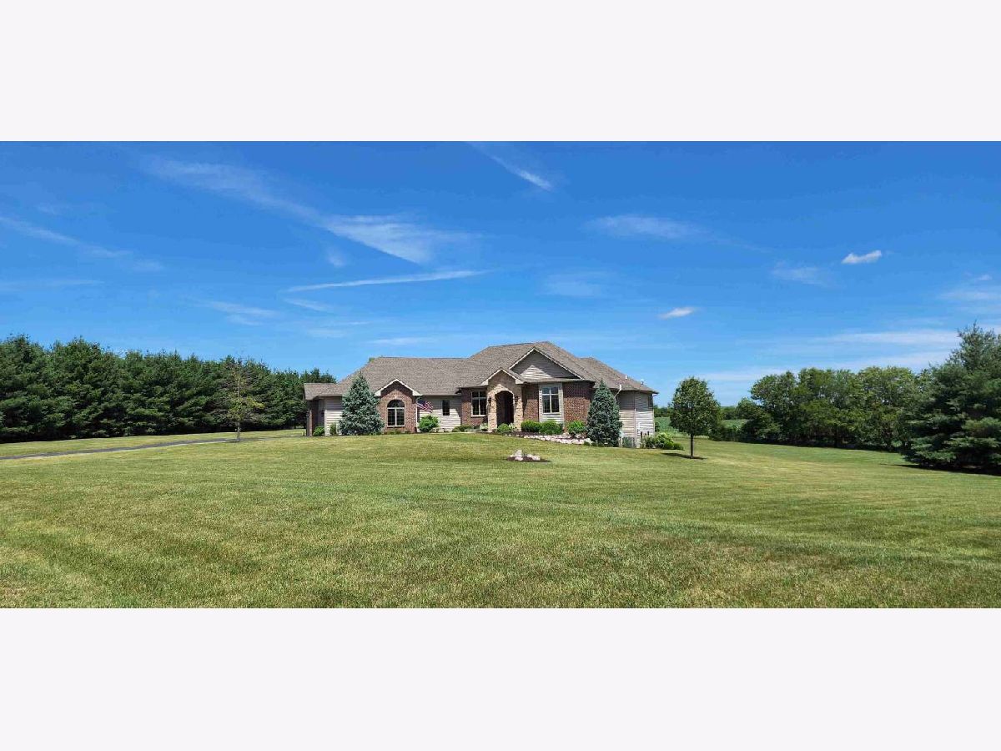
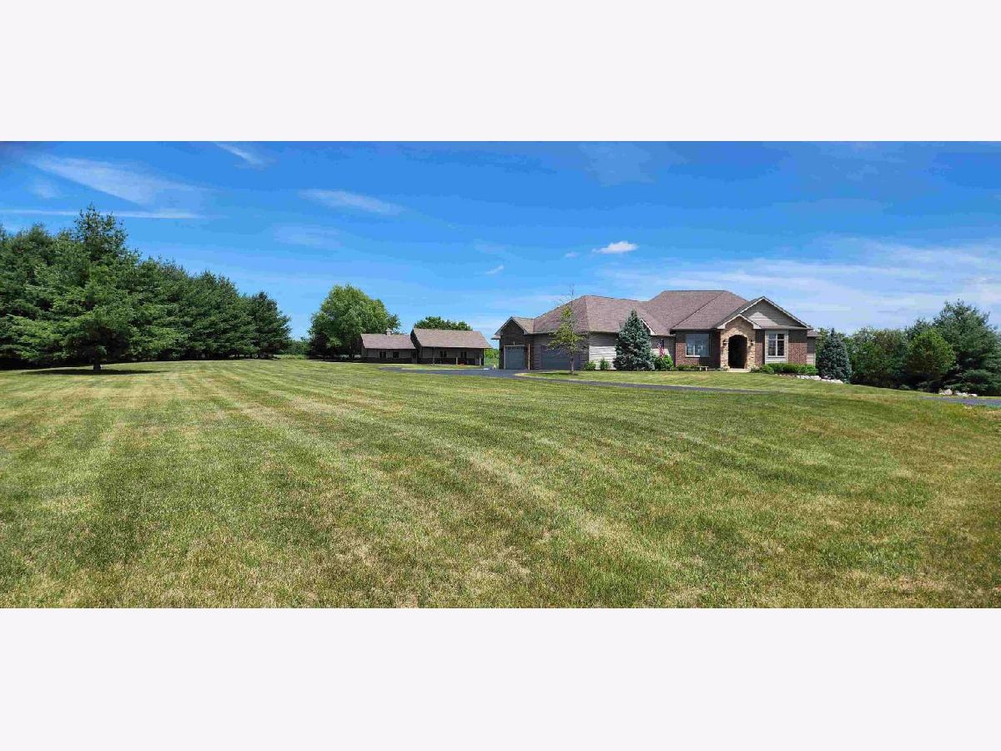
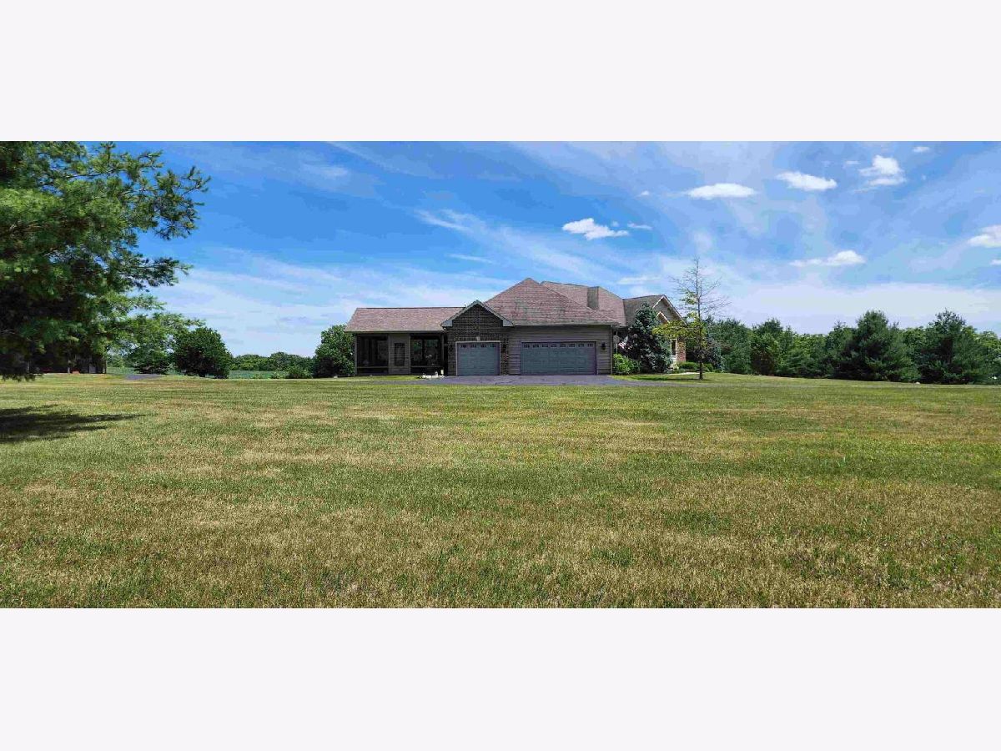








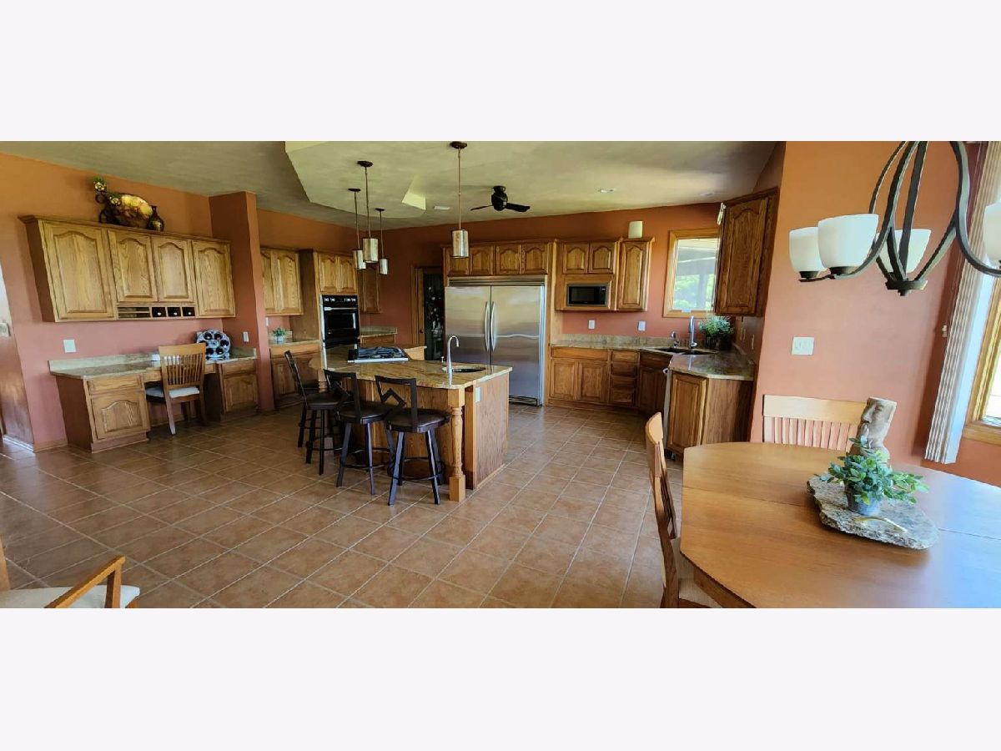























Room Specifics
Total Bedrooms: 4
Bedrooms Above Ground: 4
Bedrooms Below Ground: 0
Dimensions: —
Floor Type: —
Dimensions: —
Floor Type: —
Dimensions: —
Floor Type: —
Full Bathrooms: 4
Bathroom Amenities: Whirlpool,Separate Shower,Double Sink
Bathroom in Basement: 1
Rooms: —
Basement Description: Finished
Other Specifics
| 7 | |
| — | |
| Asphalt,Other | |
| — | |
| — | |
| 147 X 640 X 464 X 147 | |
| Full,Unfinished | |
| — | |
| — | |
| — | |
| Not in DB | |
| — | |
| — | |
| — | |
| — |
Tax History
| Year | Property Taxes |
|---|---|
| 2014 | $7,296 |
| 2022 | $11,490 |
Contact Agent
Nearby Similar Homes
Nearby Sold Comparables
Contact Agent
Listing Provided By
Metro Realty Inc.


