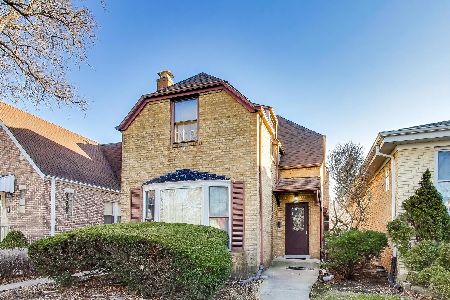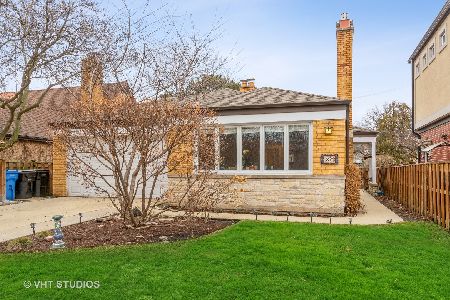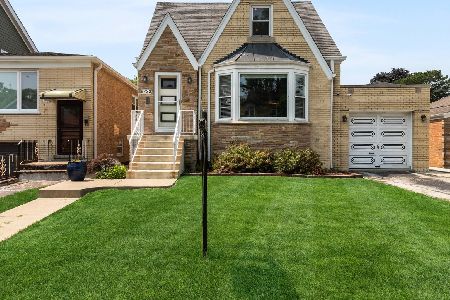5669 Las Casas Avenue, Forest Glen, Chicago, Illinois 60646
$605,000
|
Sold
|
|
| Status: | Closed |
| Sqft: | 2,274 |
| Cost/Sqft: | $264 |
| Beds: | 3 |
| Baths: | 2 |
| Year Built: | 1943 |
| Property Taxes: | $5,329 |
| Days On Market: | 1671 |
| Lot Size: | 0,12 |
Description
This beautiful 3 Bedroom/2 bathroom home is nestled in a quiet pocket of Edgebrook Woods just steps from the Forest Preserve and bike path. Spacious main floor offers hardwood floors throughout, a well appointed kitchen with stainless Wolf appliances, granite tops, and custom maple cabinets. Formal living room has amazing front yard and forest preserve views while you cozy up to the wood burning fireplace. The sun-drenched Family Room is ensconced in windows, showcasing the stunning, meticulously landscaped backyard. The backyard itself is show worthy featuring lush plantings, lighting, and paver hardscapes all designed and installed by The Chalet. Huge deck for entertaining, outdoor dining, and family parties. With more than enough room for relaxation or entertaining, it's truly an oasis. Upstairs, the Primary and Secondary bedrooms access a large newly stained deck overlooking the back yard. Heated bathroom floors, custom built in cabinetry by Bernhardt Furniture Co., and skylights round out the tasteful details in this lovely home. Easy access to 90/94, Metra, and Forest Preserve paths for walking, biking, and exploring! Award winning Edgebrook School District!
Property Specifics
| Single Family | |
| — | |
| — | |
| 1943 | |
| Full | |
| — | |
| No | |
| 0.12 |
| Cook | |
| — | |
| — / Not Applicable | |
| None | |
| Public | |
| — | |
| 11177859 | |
| 13044100140000 |
Nearby Schools
| NAME: | DISTRICT: | DISTANCE: | |
|---|---|---|---|
|
Grade School
Edgebrook Elementary School |
299 | — | |
|
High School
Taft High School |
299 | Not in DB | |
Property History
| DATE: | EVENT: | PRICE: | SOURCE: |
|---|---|---|---|
| 29 Sep, 2021 | Sold | $605,000 | MRED MLS |
| 9 Aug, 2021 | Under contract | $599,900 | MRED MLS |
| 3 Aug, 2021 | Listed for sale | $599,900 | MRED MLS |
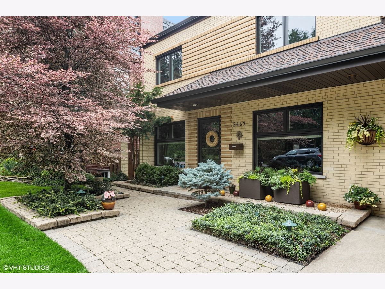
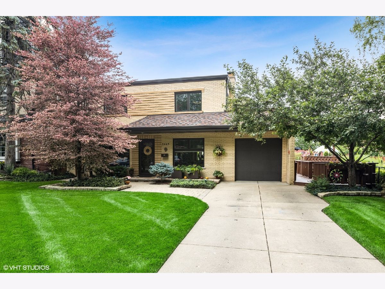
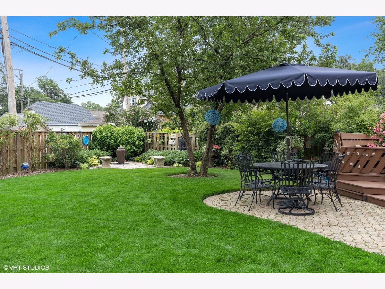
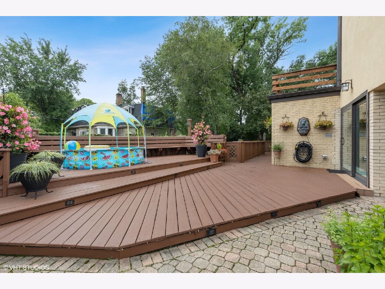
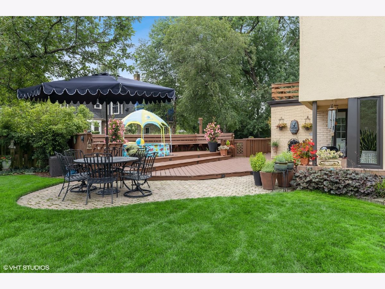
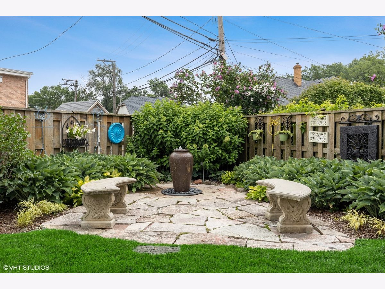
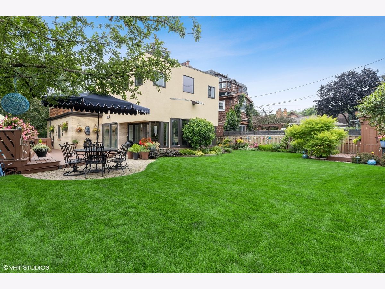
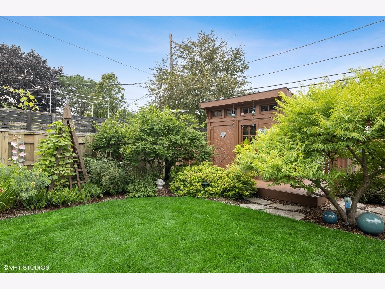
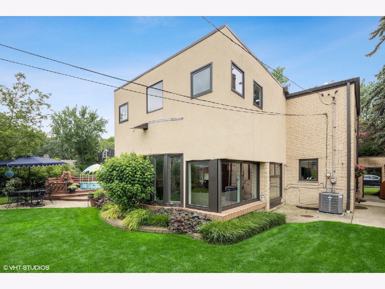
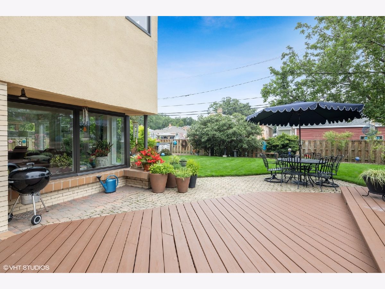
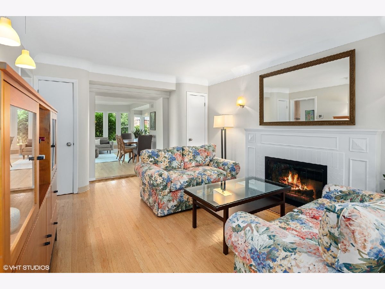
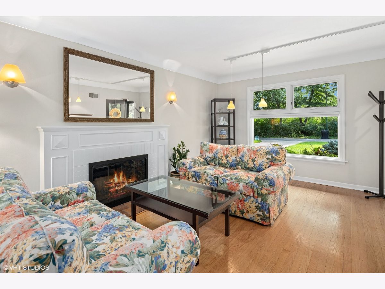
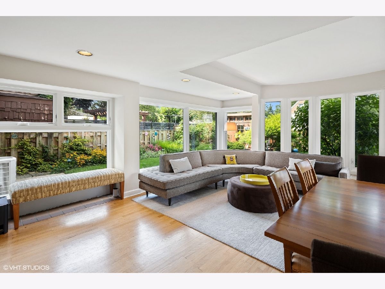
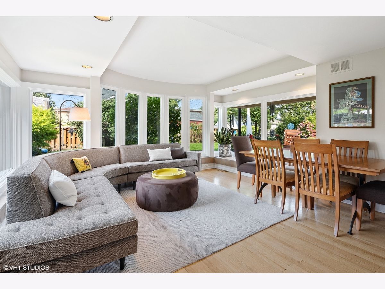
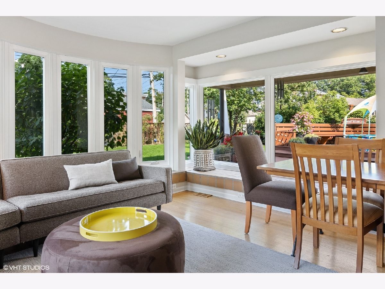
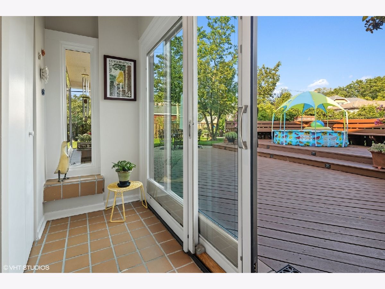
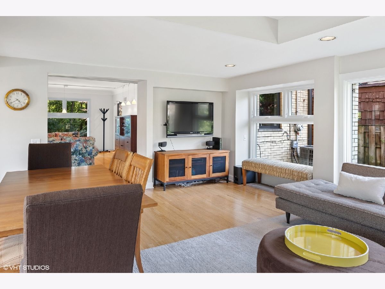
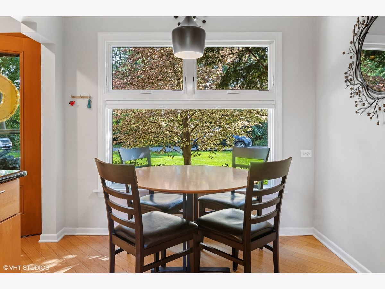
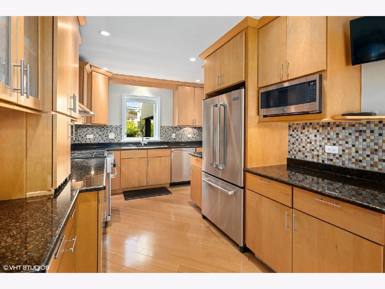
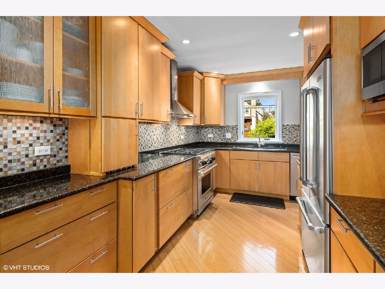
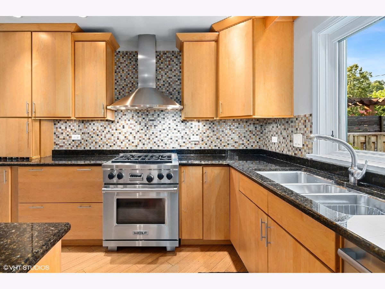
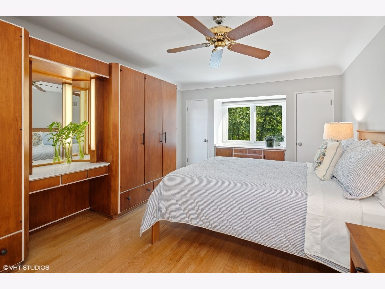
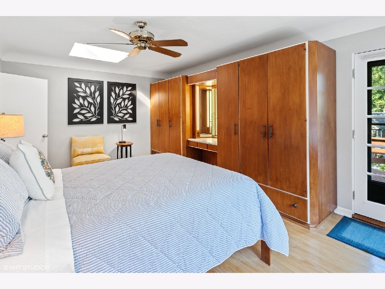
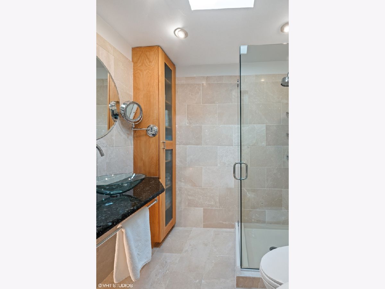
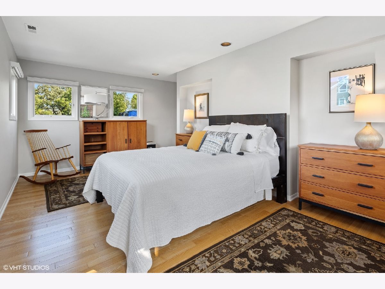
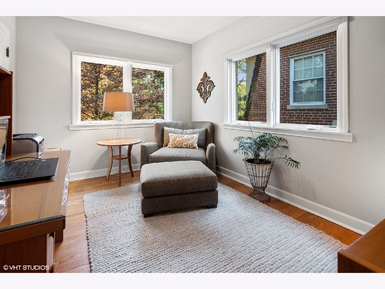
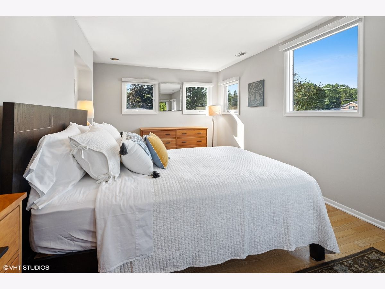
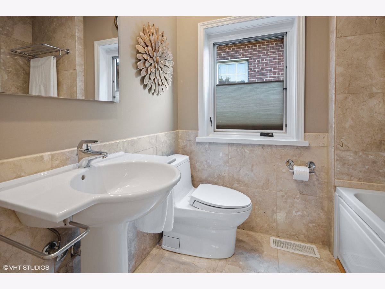
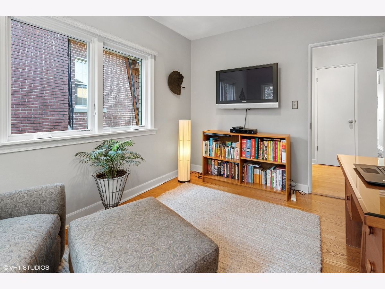
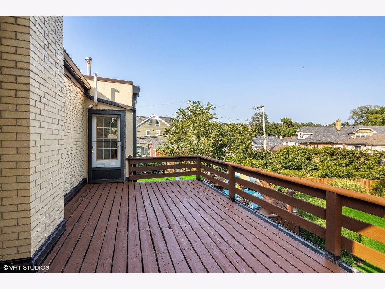
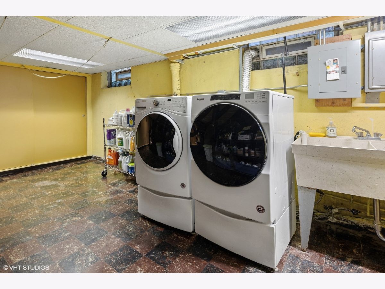
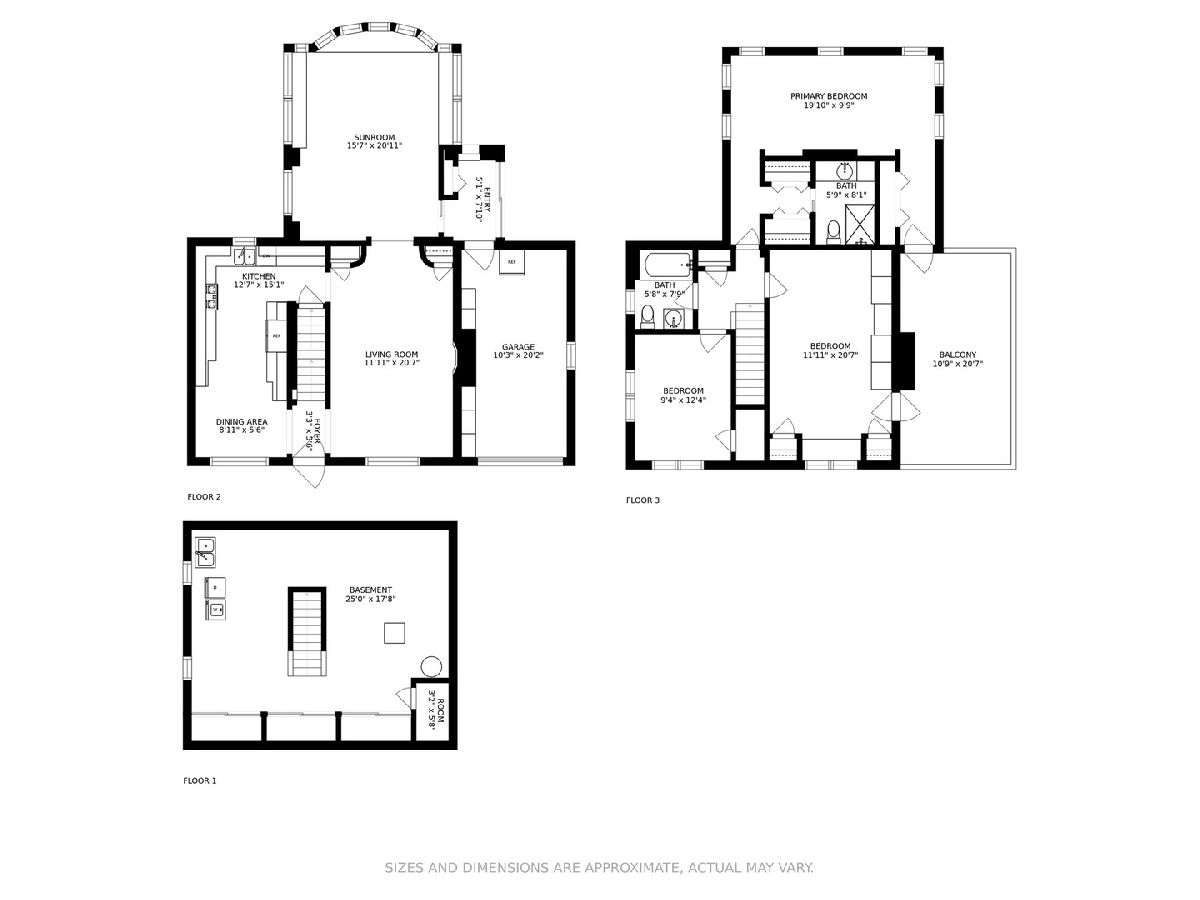
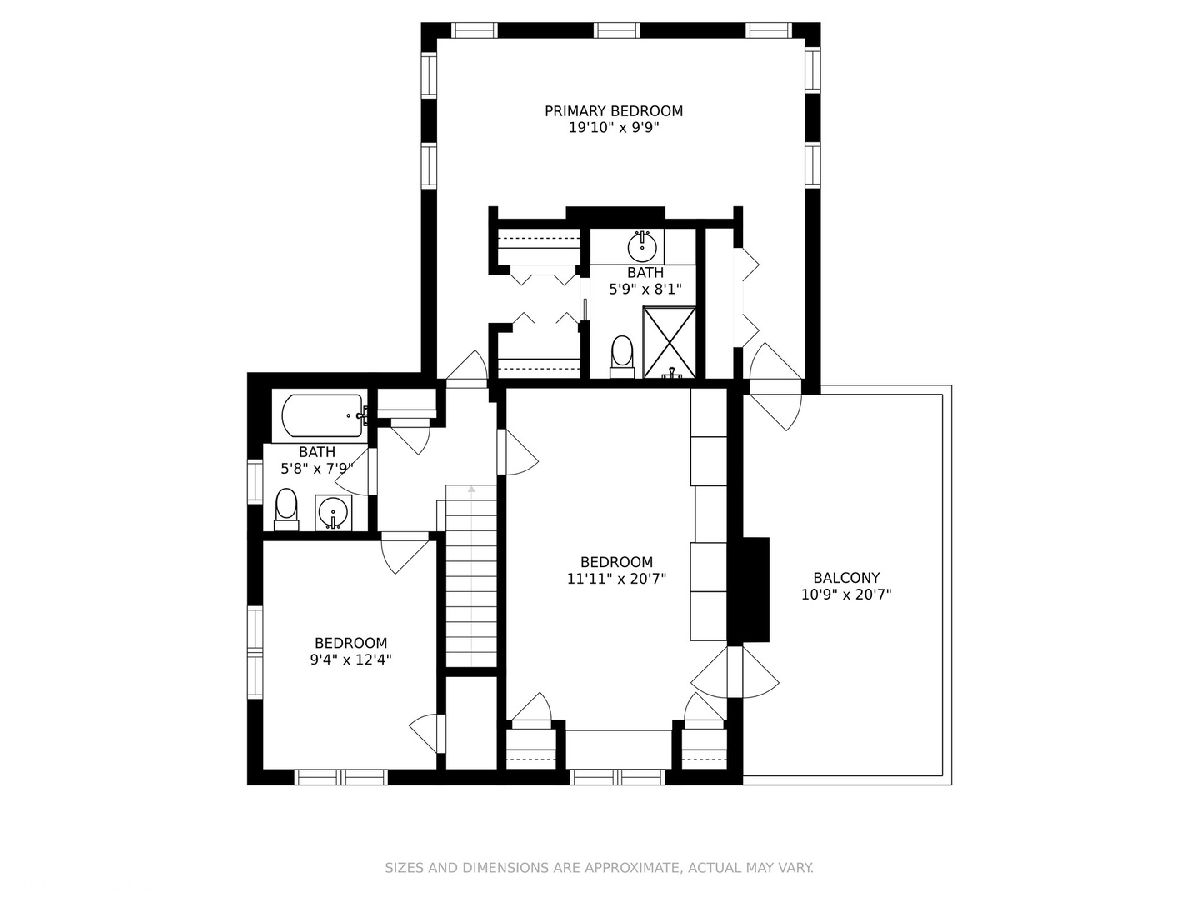
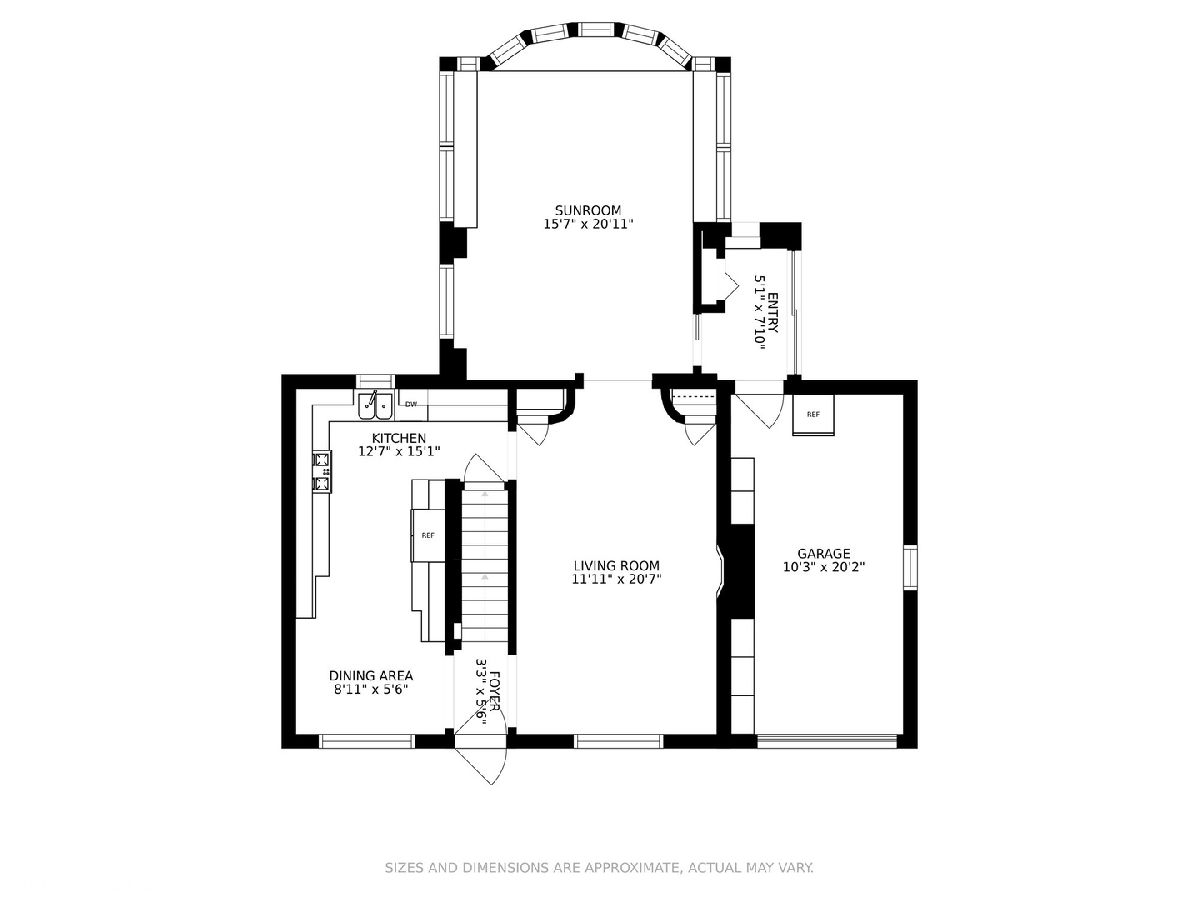
Room Specifics
Total Bedrooms: 3
Bedrooms Above Ground: 3
Bedrooms Below Ground: 0
Dimensions: —
Floor Type: —
Dimensions: —
Floor Type: —
Full Bathrooms: 2
Bathroom Amenities: —
Bathroom in Basement: 0
Rooms: No additional rooms
Basement Description: Partially Finished
Other Specifics
| 1 | |
| — | |
| Concrete | |
| — | |
| — | |
| 25X101X144X162 | |
| — | |
| Full | |
| — | |
| — | |
| Not in DB | |
| — | |
| — | |
| — | |
| — |
Tax History
| Year | Property Taxes |
|---|---|
| 2021 | $5,329 |
Contact Agent
Nearby Similar Homes
Nearby Sold Comparables
Contact Agent
Listing Provided By
@properties


