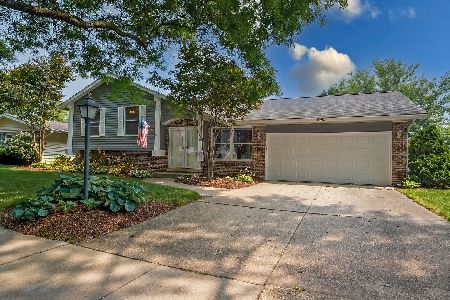567 5th Street, West Dundee, Illinois 60118
$265,000
|
Sold
|
|
| Status: | Closed |
| Sqft: | 1,950 |
| Cost/Sqft: | $141 |
| Beds: | 3 |
| Baths: | 3 |
| Year Built: | 1970 |
| Property Taxes: | $3,599 |
| Days On Market: | 1304 |
| Lot Size: | 0,17 |
Description
Here's your opportunity to live in the Quaint Old Town neighborhood of West Dundee! Grab your fishing pole and Picnic Basket...this home is Located down the street from South End Park with access to the scenic Fox River and the Bike Path. IF walkability in your new neighborhood is important to you, this home is just minutes to restaurants, bars, eateries, and multiple parks including Grafelman Park where they host summer concerts, you can play tennis, the kids can enjoy the playground and you can capture a memory with a photo in the Gazebo! Convenient Location, Walking distance to elementary school. Less than 30mins to Ohare Airport! The kitchen features quality, raised panel 42" Cabinetry and Stainless Steel Stove, Hood and French Door Ref. The fenced backyard has a privacy buffer with mature trees along the back. The English basement has room to create a 4th bedroom or den if desired. Seller has replaced the roof, window, & siding in the last 10-12 years. Gutters are screened from falling leaves completing the Low Maintenance Exterior. Come take a look at this lovingly cared for home!
Property Specifics
| Single Family | |
| — | |
| — | |
| 1970 | |
| — | |
| — | |
| No | |
| 0.17 |
| Kane | |
| — | |
| 0 / Not Applicable | |
| — | |
| — | |
| — | |
| 11450969 | |
| 0327255022 |
Nearby Schools
| NAME: | DISTRICT: | DISTANCE: | |
|---|---|---|---|
|
Grade School
Dundee Highlands Elementary Scho |
300 | — | |
|
Middle School
Dundee Middle School |
300 | Not in DB | |
|
High School
Dundee-crown High School |
300 | Not in DB | |
Property History
| DATE: | EVENT: | PRICE: | SOURCE: |
|---|---|---|---|
| 9 Sep, 2022 | Sold | $265,000 | MRED MLS |
| 6 Aug, 2022 | Under contract | $275,000 | MRED MLS |
| 28 Jun, 2022 | Listed for sale | $275,000 | MRED MLS |
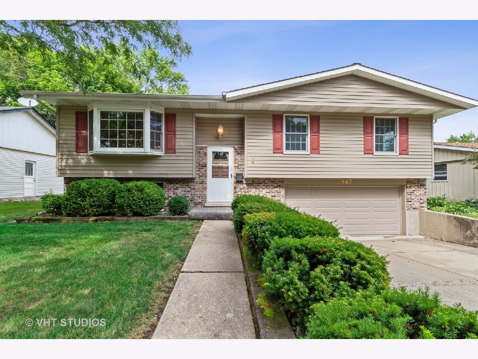
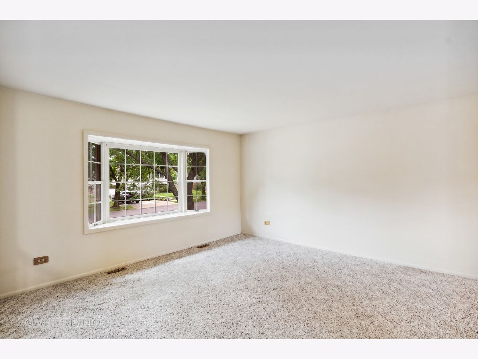
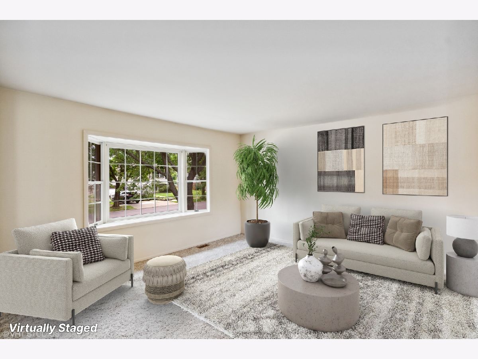
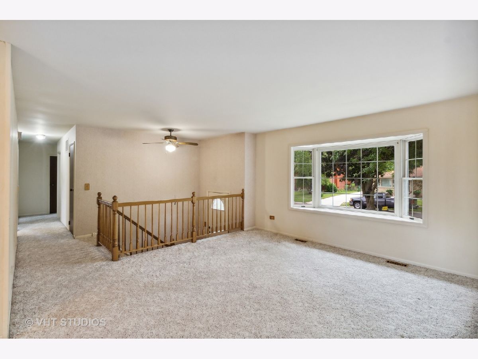
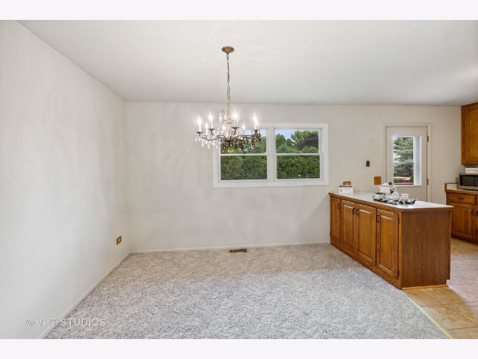
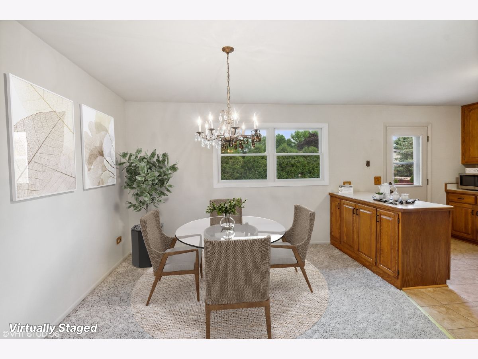
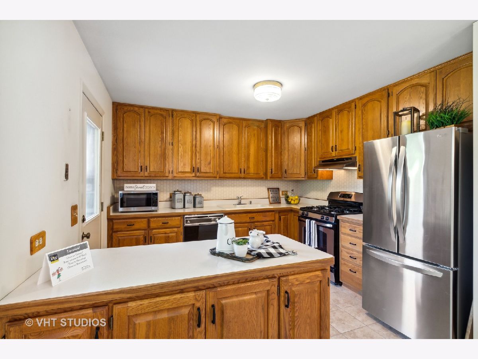
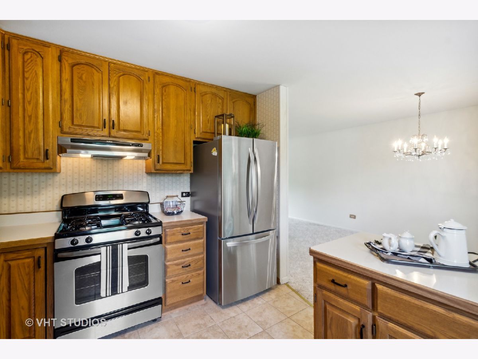
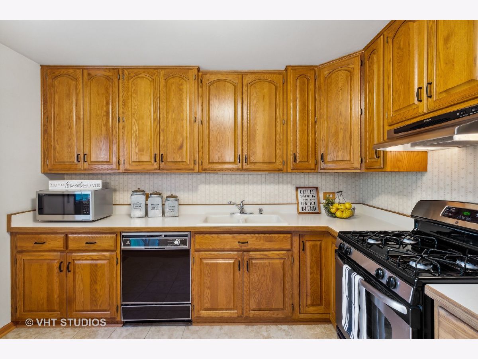
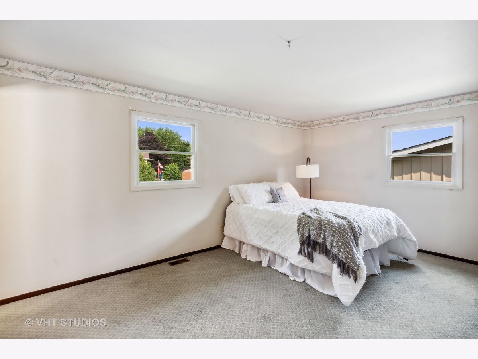
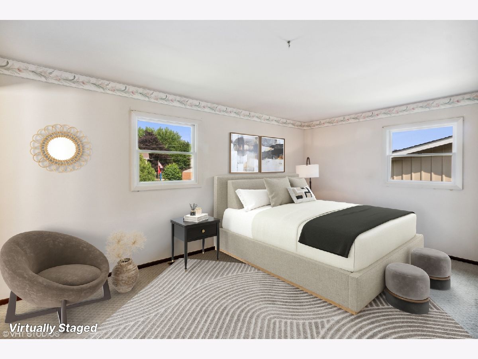
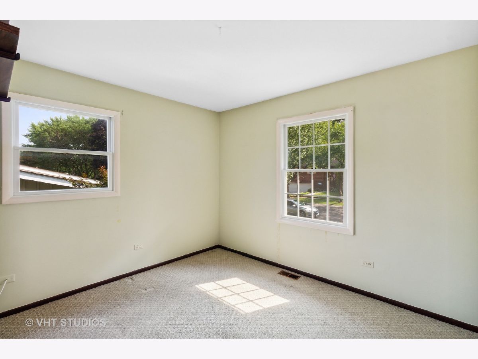
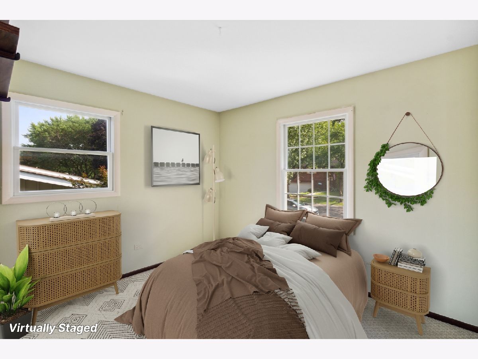
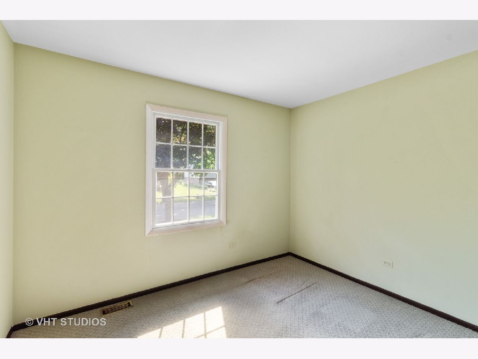
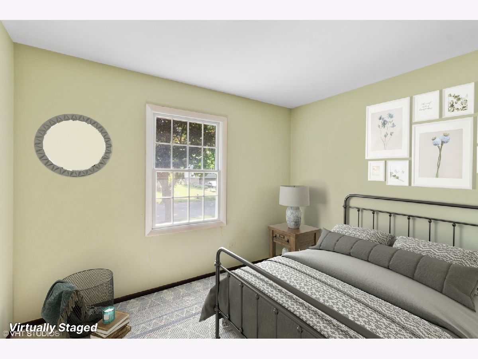
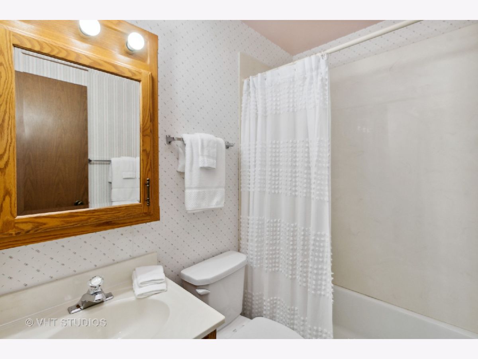
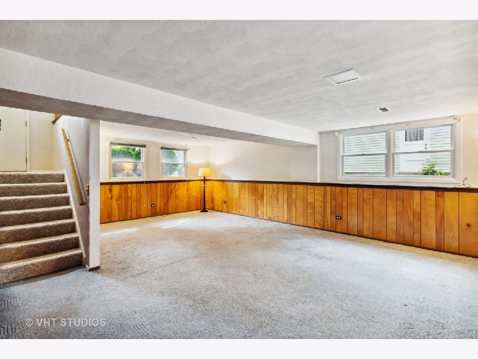
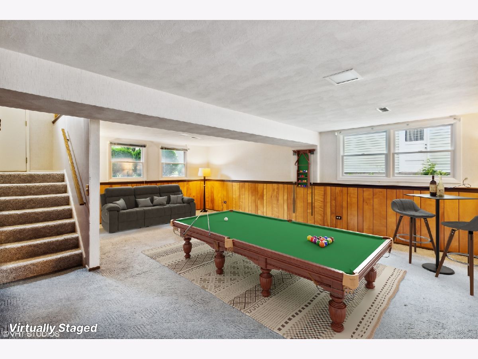
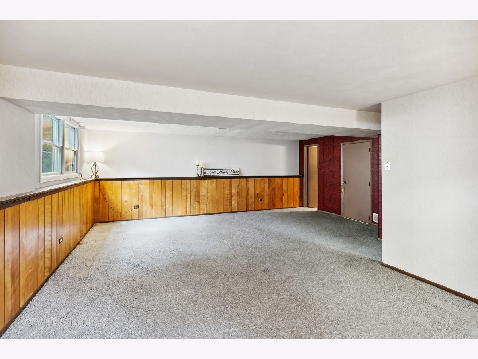
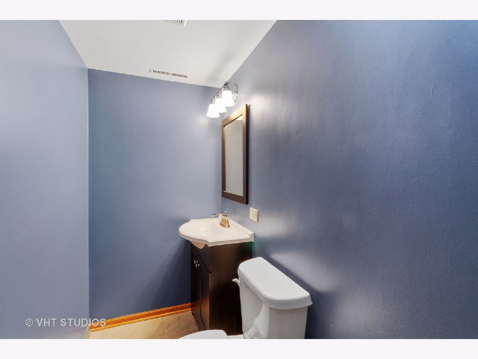
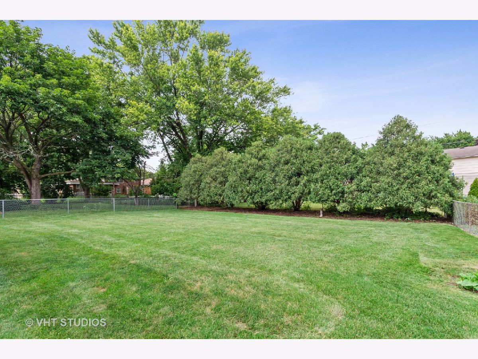
Room Specifics
Total Bedrooms: 3
Bedrooms Above Ground: 3
Bedrooms Below Ground: 0
Dimensions: —
Floor Type: —
Dimensions: —
Floor Type: —
Full Bathrooms: 3
Bathroom Amenities: —
Bathroom in Basement: 1
Rooms: —
Basement Description: Finished,Lookout,Rec/Family Area
Other Specifics
| 2 | |
| — | |
| Concrete | |
| — | |
| — | |
| 119.1X61.6X118.9X61.4 | |
| Unfinished | |
| — | |
| — | |
| — | |
| Not in DB | |
| — | |
| — | |
| — | |
| — |
Tax History
| Year | Property Taxes |
|---|---|
| 2022 | $3,599 |
Contact Agent
Nearby Similar Homes
Nearby Sold Comparables
Contact Agent
Listing Provided By
Baird & Warner Real Estate - Algonquin





