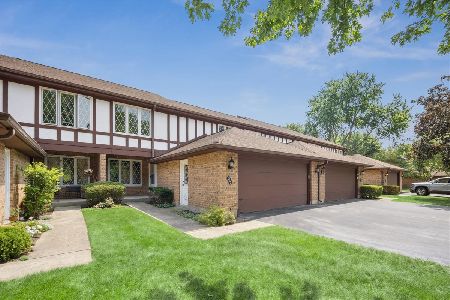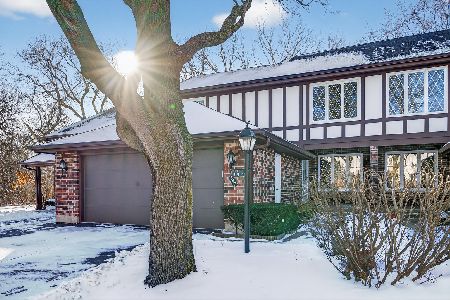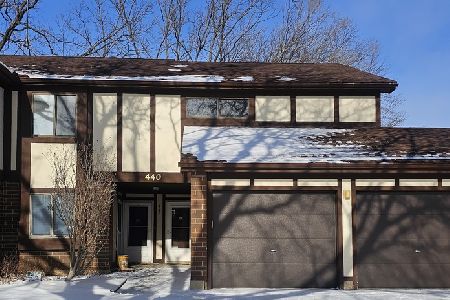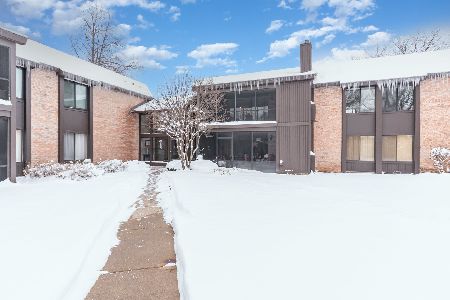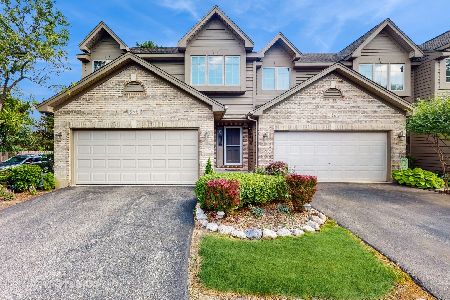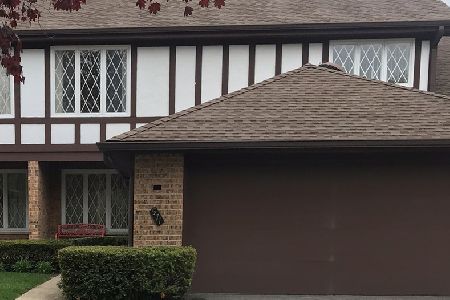567 Cress Creek Lane, Crystal Lake, Illinois 60014
$202,000
|
Sold
|
|
| Status: | Closed |
| Sqft: | 1,942 |
| Cost/Sqft: | $106 |
| Beds: | 3 |
| Baths: | 4 |
| Year Built: | 1979 |
| Property Taxes: | $4,437 |
| Days On Market: | 1949 |
| Lot Size: | 0,00 |
Description
So much square footage for the $ ! 3 bedroom with loft on second level. The walk in master bedroom closet has California Closet organizer and pull down stairs for tons of attic storage. Main floor has updated kitchen, fireplace in family room and laundry room. Roomy 2 car garage also has pull down stairs for added storage. Finished basement has a full bath, large office area with built in work space and shelves, a rec room, storage room with a workshop space and a room currently used as pantry/storage can be also made into additional office or bedroom. Stunning views from the patio overlooking nature preserve and walking path. Newer windows on the front of the house. Move in and let someone else plow your driveway and mow the lawn. Enjoy the pool, clubhouse with party room, workout room, tennis courts and park.
Property Specifics
| Condos/Townhomes | |
| 2 | |
| — | |
| 1979 | |
| Full | |
| — | |
| No | |
| — |
| Mc Henry | |
| Four Colonies | |
| 245 / Monthly | |
| Clubhouse,Exercise Facilities,Pool,Exterior Maintenance,Lawn Care,Scavenger,Snow Removal | |
| Public | |
| Public Sewer | |
| 10902291 | |
| 1907276038 |
Property History
| DATE: | EVENT: | PRICE: | SOURCE: |
|---|---|---|---|
| 12 Nov, 2020 | Sold | $202,000 | MRED MLS |
| 20 Oct, 2020 | Under contract | $204,900 | MRED MLS |
| 16 Oct, 2020 | Listed for sale | $204,900 | MRED MLS |
| 6 Dec, 2024 | Sold | $250,000 | MRED MLS |
| 3 Nov, 2024 | Under contract | $265,000 | MRED MLS |
| 25 Oct, 2024 | Listed for sale | $265,000 | MRED MLS |
| 10 Feb, 2026 | Under contract | $399,000 | MRED MLS |
| 4 Feb, 2026 | Listed for sale | $399,000 | MRED MLS |

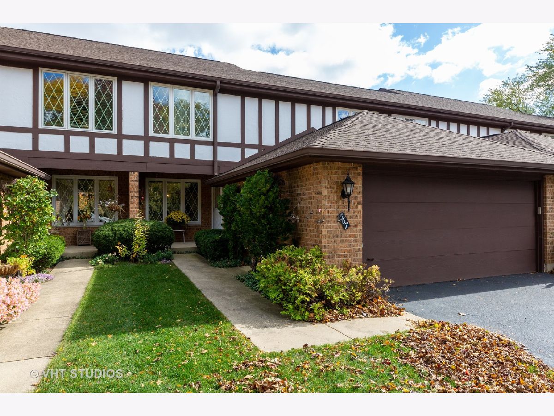
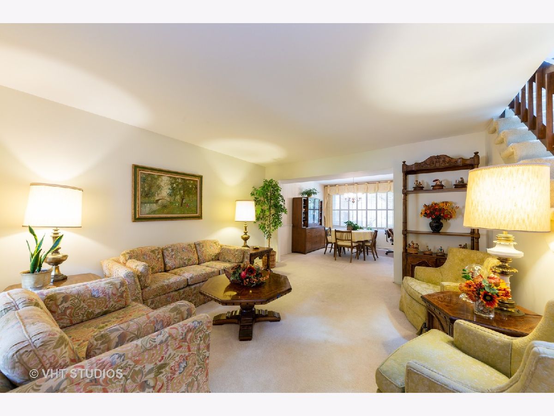
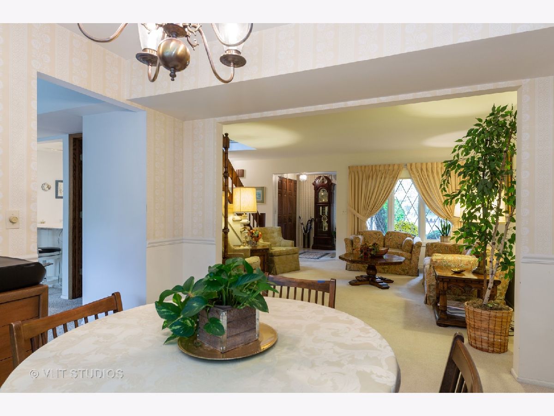
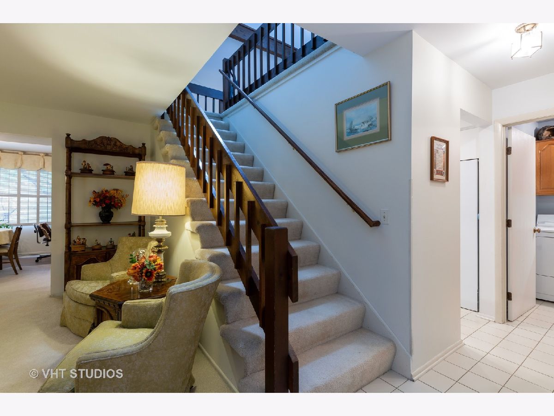
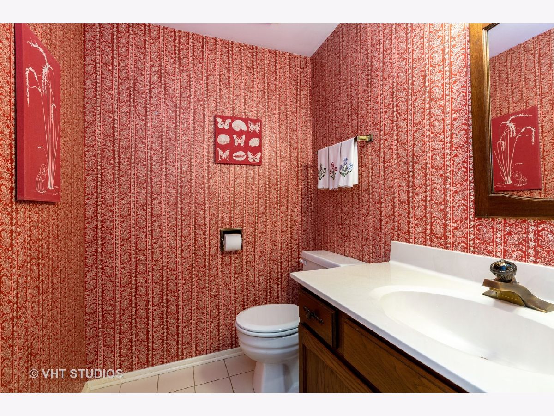
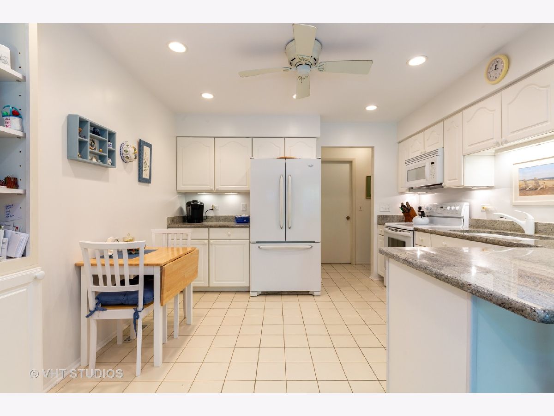
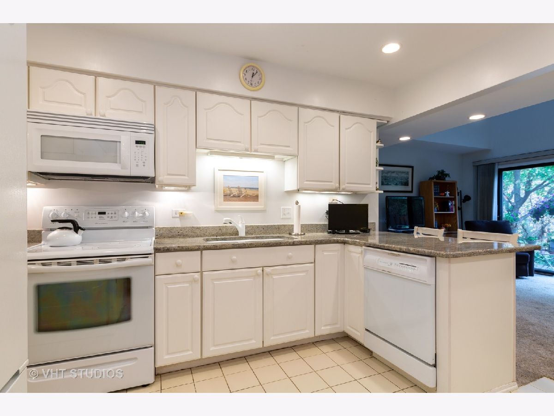

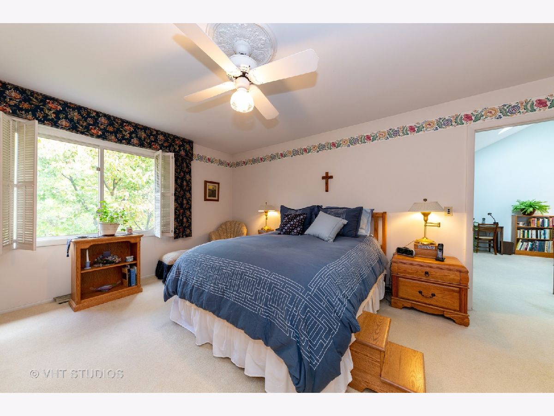
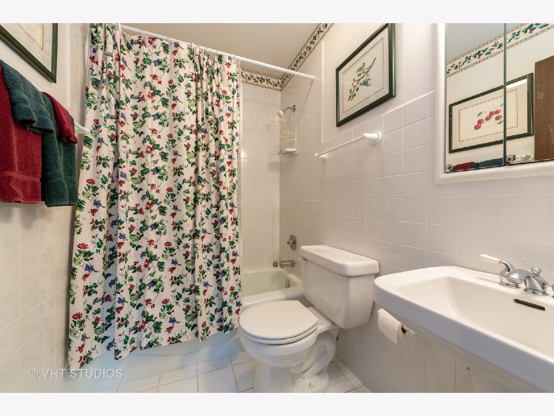
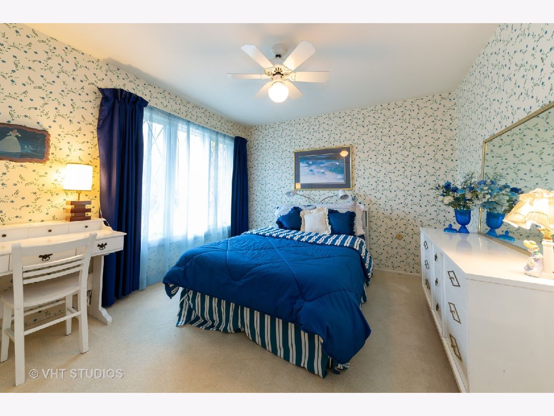
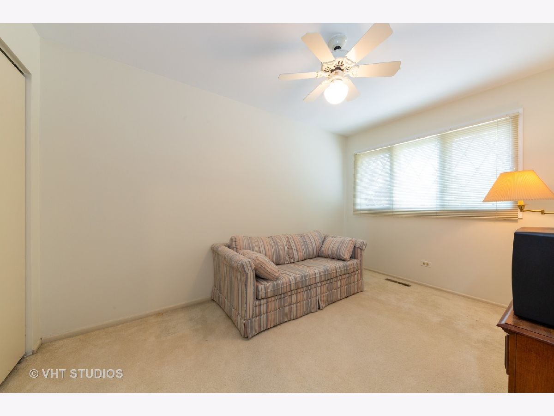

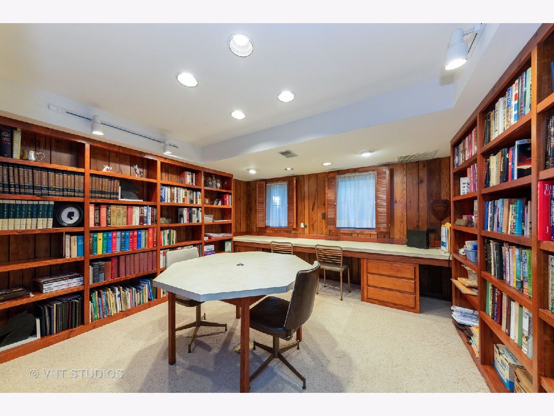
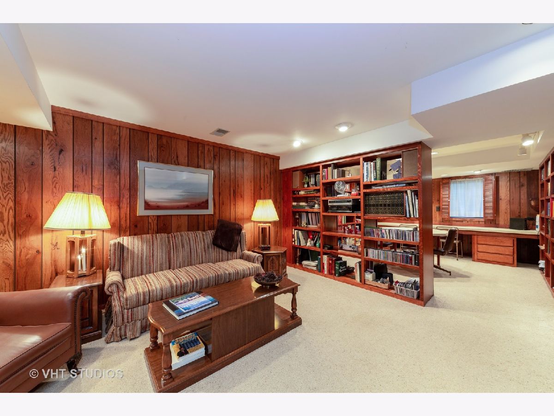
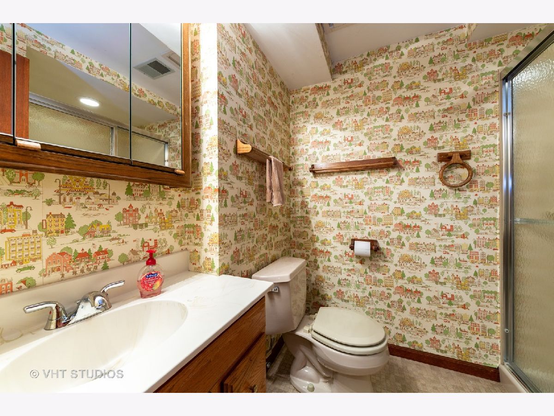

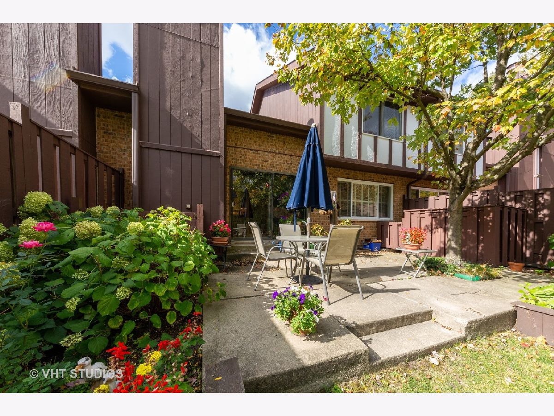
Room Specifics
Total Bedrooms: 3
Bedrooms Above Ground: 3
Bedrooms Below Ground: 0
Dimensions: —
Floor Type: Carpet
Dimensions: —
Floor Type: Carpet
Full Bathrooms: 4
Bathroom Amenities: —
Bathroom in Basement: 1
Rooms: Office,Loft,Recreation Room,Pantry
Basement Description: Finished
Other Specifics
| 2 | |
| Concrete Perimeter | |
| Asphalt | |
| Patio | |
| Common Grounds | |
| 30X120 | |
| — | |
| Full | |
| Vaulted/Cathedral Ceilings, Skylight(s), First Floor Laundry, Walk-In Closet(s), Bookcases, Drapes/Blinds | |
| Range, Microwave, Dishwasher, Refrigerator, Washer, Dryer, Disposal | |
| Not in DB | |
| — | |
| — | |
| Bike Room/Bike Trails, Exercise Room, Park, Party Room, Pool, Tennis Court(s), Ceiling Fan, Clubhouse, Partial Fence, Patio, School Bus, Skylights, Trail(s) | |
| — |
Tax History
| Year | Property Taxes |
|---|---|
| 2020 | $4,437 |
| 2024 | $5,532 |
| 2026 | $5,847 |
Contact Agent
Nearby Similar Homes
Nearby Sold Comparables
Contact Agent
Listing Provided By
Berkshire Hathaway HomeServices Starck Real Estate

