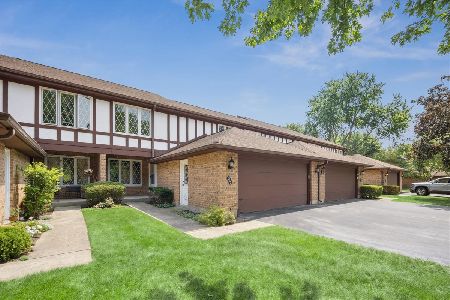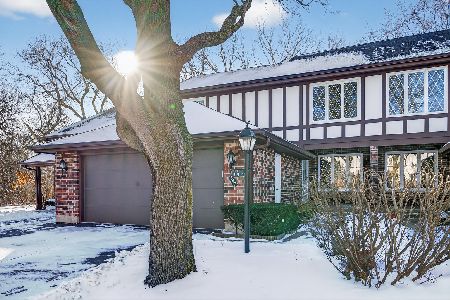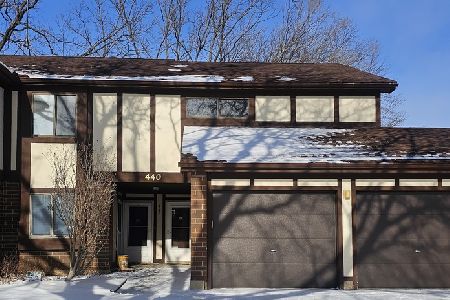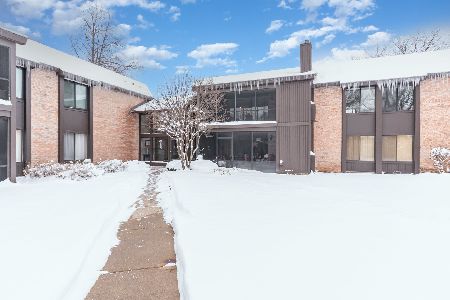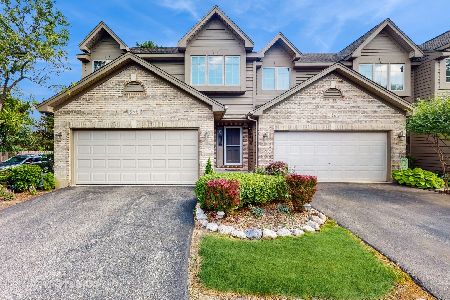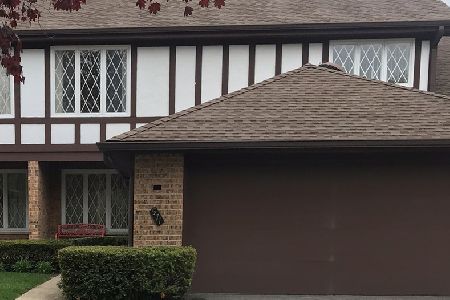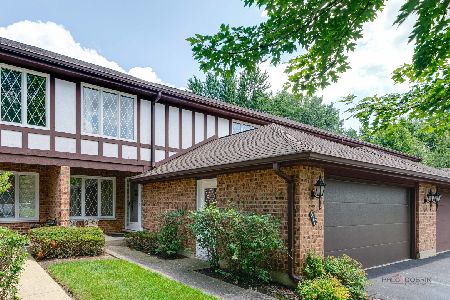573 Cress Creek Lane, Crystal Lake, Illinois 60014
$189,900
|
Sold
|
|
| Status: | Closed |
| Sqft: | 2,358 |
| Cost/Sqft: | $81 |
| Beds: | 2 |
| Baths: | 2 |
| Year Built: | 1979 |
| Property Taxes: | $4,148 |
| Days On Market: | 2371 |
| Lot Size: | 0,00 |
Description
ABSOLUTELY, WITHOUT A DOUBT, the nicest townhome you have EVER seen at this price point! No expense spared, slightest inconveniences addressed, fabulously flawless! 2 bedrooms, 2 full baths, unbelievable garage with epoxied floor / slat organizer system / pull down stairs to loft for storage, finished basement that could be used as bedroom/living area with closet and proper egress window! First floor full bath is handicapped accessible! EVERYTHING has been replaced or updated over the last several years - roof, windows, HVAC, kitchen, bathrooms, flooring, fixtures, paint, not a square inch that hasn't been touched! Oh, and a quiet, private brand new patio with a serene view unlike any other townhome out there! This place is priced to SELL. GET IN HERE!!!
Property Specifics
| Condos/Townhomes | |
| 2 | |
| — | |
| 1979 | |
| Full | |
| — | |
| No | |
| — |
| Mc Henry | |
| Four Colonies | |
| 250 / Monthly | |
| Parking,Insurance,Clubhouse,Exercise Facilities,Pool,Exterior Maintenance,Lawn Care,Scavenger,Snow Removal | |
| Public | |
| Public Sewer | |
| 10492298 | |
| 1907276041 |
Nearby Schools
| NAME: | DISTRICT: | DISTANCE: | |
|---|---|---|---|
|
Grade School
South Elementary School |
47 | — | |
|
Middle School
Lundahl Middle School |
47 | Not in DB | |
|
High School
Crystal Lake Central High School |
155 | Not in DB | |
Property History
| DATE: | EVENT: | PRICE: | SOURCE: |
|---|---|---|---|
| 23 Sep, 2019 | Sold | $189,900 | MRED MLS |
| 26 Aug, 2019 | Under contract | $189,900 | MRED MLS |
| 21 Aug, 2019 | Listed for sale | $189,900 | MRED MLS |
Room Specifics
Total Bedrooms: 2
Bedrooms Above Ground: 2
Bedrooms Below Ground: 0
Dimensions: —
Floor Type: Carpet
Full Bathrooms: 2
Bathroom Amenities: Handicap Shower,Double Sink
Bathroom in Basement: 0
Rooms: Family Room,Loft
Basement Description: Finished,Egress Window
Other Specifics
| 1 | |
| Concrete Perimeter | |
| Asphalt | |
| Patio, End Unit, Cable Access | |
| Nature Preserve Adjacent,Landscaped,Stream(s),Wooded,Mature Trees | |
| 31X120 | |
| — | |
| — | |
| Vaulted/Cathedral Ceilings, Hardwood Floors, First Floor Full Bath, Laundry Hook-Up in Unit, Storage, Walk-In Closet(s) | |
| Range, Microwave, Dishwasher, High End Refrigerator, Washer, Dryer, Disposal, Stainless Steel Appliance(s) | |
| Not in DB | |
| — | |
| — | |
| Exercise Room, Park, Party Room, Pool | |
| Gas Log, Gas Starter |
Tax History
| Year | Property Taxes |
|---|---|
| 2019 | $4,148 |
Contact Agent
Nearby Similar Homes
Nearby Sold Comparables
Contact Agent
Listing Provided By
Keller Williams Success Realty

