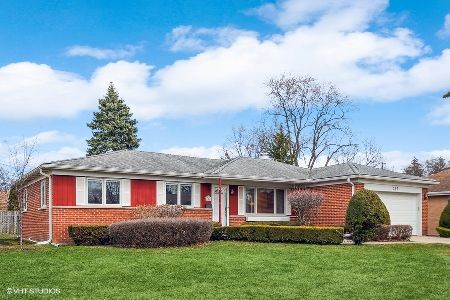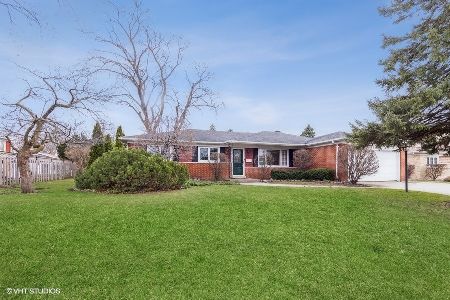567 Dempster Street, Des Plaines, Illinois 60016
$385,000
|
Sold
|
|
| Status: | Closed |
| Sqft: | 1,523 |
| Cost/Sqft: | $236 |
| Beds: | 3 |
| Baths: | 2 |
| Year Built: | 1962 |
| Property Taxes: | $0 |
| Days On Market: | 288 |
| Lot Size: | 0,00 |
Description
UNDER CONTRACT PENDING SIGNATURES~Please be aware that multiple offers have been received~Please submit offers no later than April 7th, Monday at 5:00 PM~All offers will be presented and a decision will be communicated to all by Friday, April 11th~Here Is The RANCH Just For You!~Three Bedrooms, A Walk Out Basement, Attached Two Car Garage, Huge Fenced Yard, Plenty Of Storage And More~Light And Bright Living Room And Dining Room Flow Together Making Entertaining A Breeze~Kitchen Has Plenty Of Counter Space To Work In For The Chef Of The Family~Separate Eating Area For The Family Meals~Large Family Room With Access To The Garage As Well As Sliding Doors Leading To The Screened In Porch With Additional Access To The Spacious Backyard~The Three Bedrooms Have Plenty Of Closet Space~The Primary Bedroom Has An En-Suite Half Bath With An Additional Entrance From The Hallway~The Second And Third Bedrooms Share A Full Bath Located Across The Hall~The Basement Has A Huge Amount Of Storage, Recreation Room, Separate Laundry Room, And An Additional Room Which Can Be Perfect For An Office Or Perhaps An Additional Bedroom~The Lower Level Also Provides Outside Access Walk Out To The Backyard~Newer Windows~Come See This Property And See The Possibilities To Fit All Of Your Wants And Needs!!!
Property Specifics
| Single Family | |
| — | |
| — | |
| 1962 | |
| — | |
| — | |
| No | |
| — |
| Cook | |
| — | |
| — / Not Applicable | |
| — | |
| — | |
| — | |
| 12322503 | |
| 08241030050000 |
Nearby Schools
| NAME: | DISTRICT: | DISTANCE: | |
|---|---|---|---|
|
High School
Elk Grove High School |
214 | Not in DB | |
Property History
| DATE: | EVENT: | PRICE: | SOURCE: |
|---|---|---|---|
| 30 May, 2025 | Sold | $385,000 | MRED MLS |
| 12 Apr, 2025 | Under contract | $360,000 | MRED MLS |
| 3 Apr, 2025 | Listed for sale | $360,000 | MRED MLS |
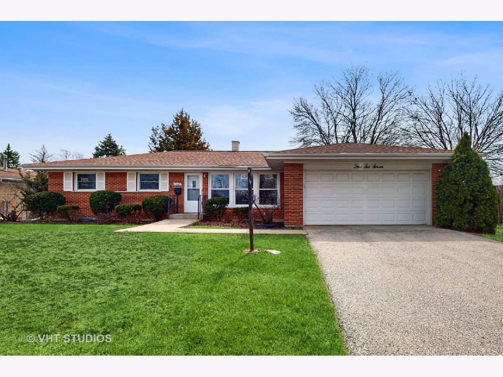
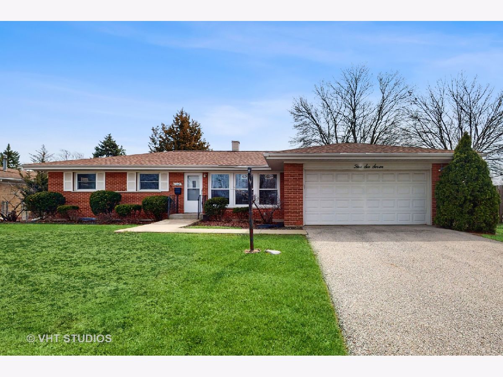
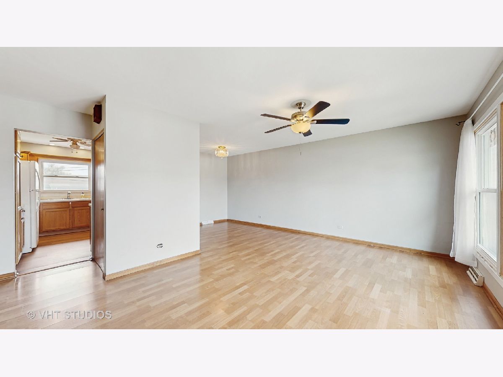
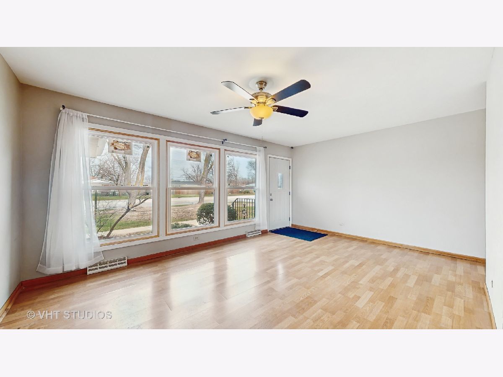
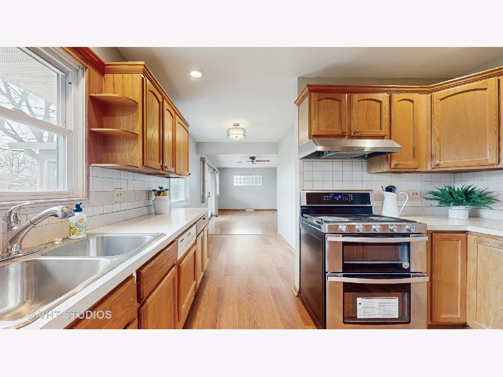
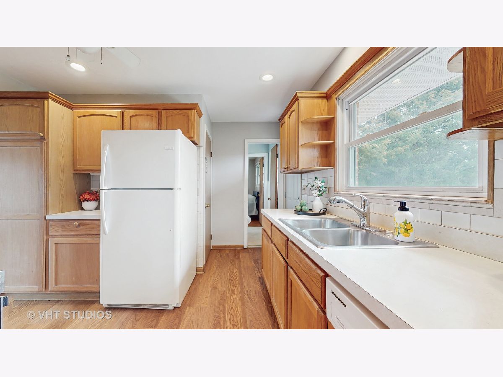
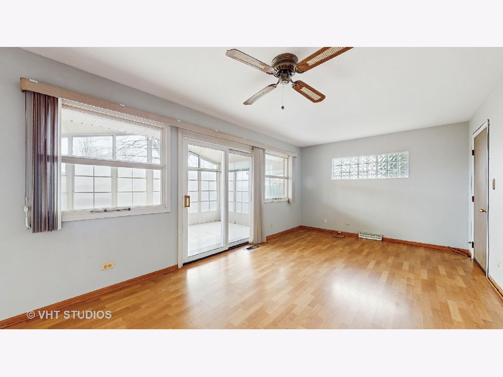
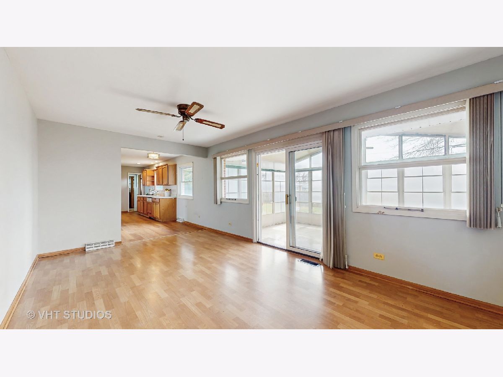
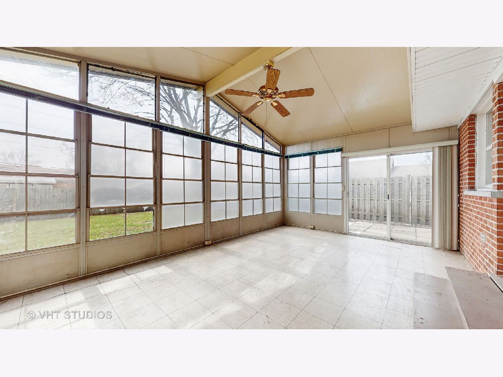
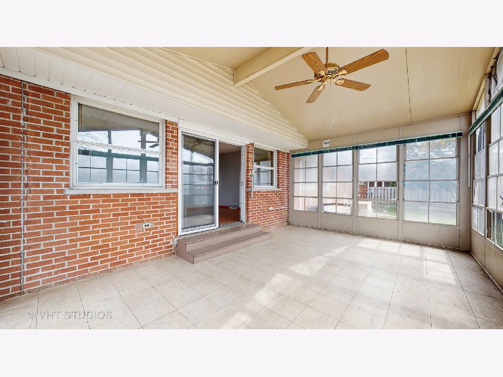
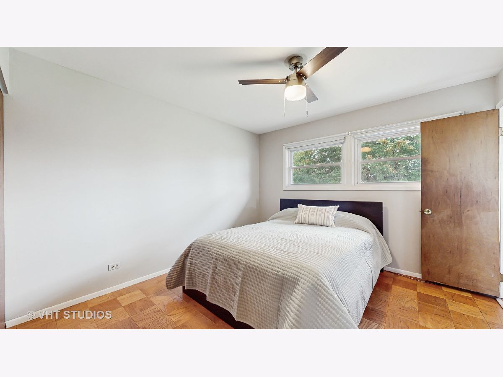
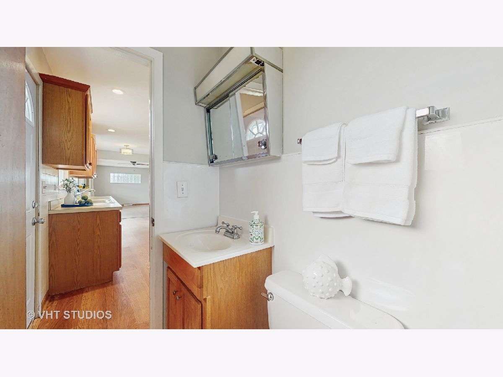
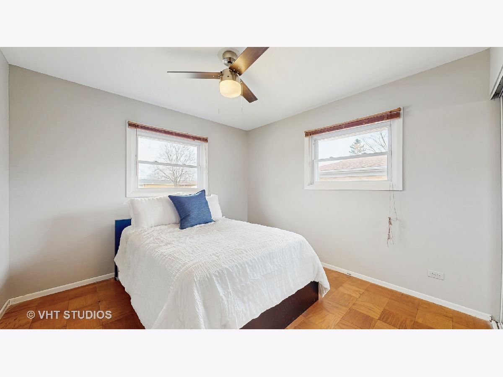
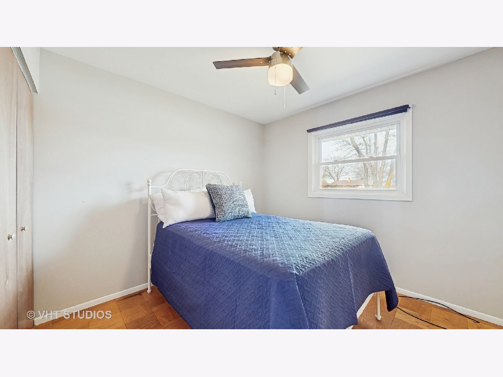
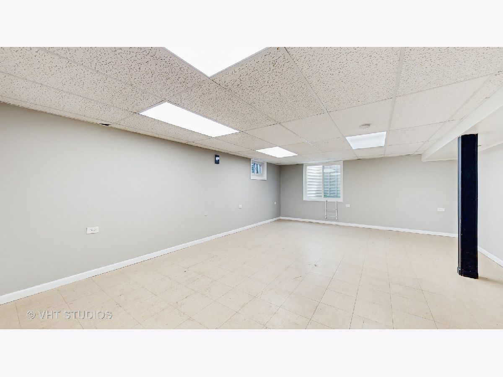
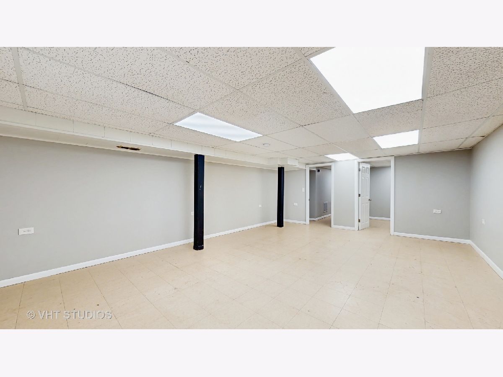
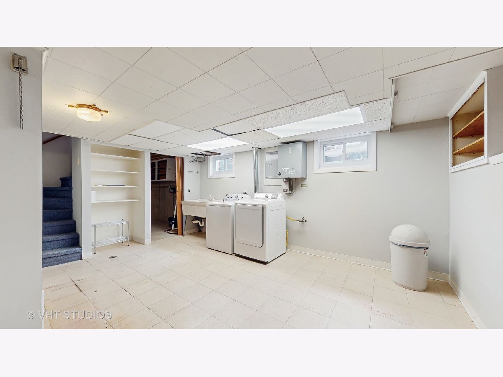
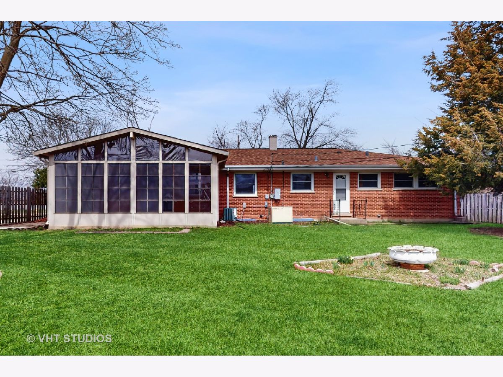
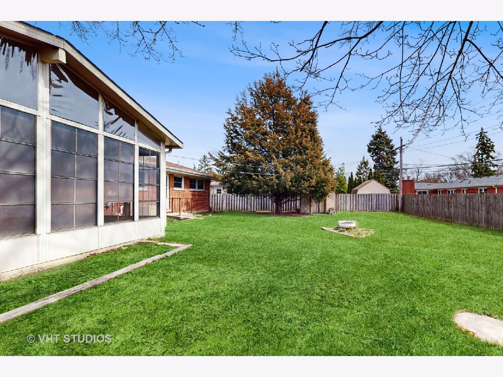
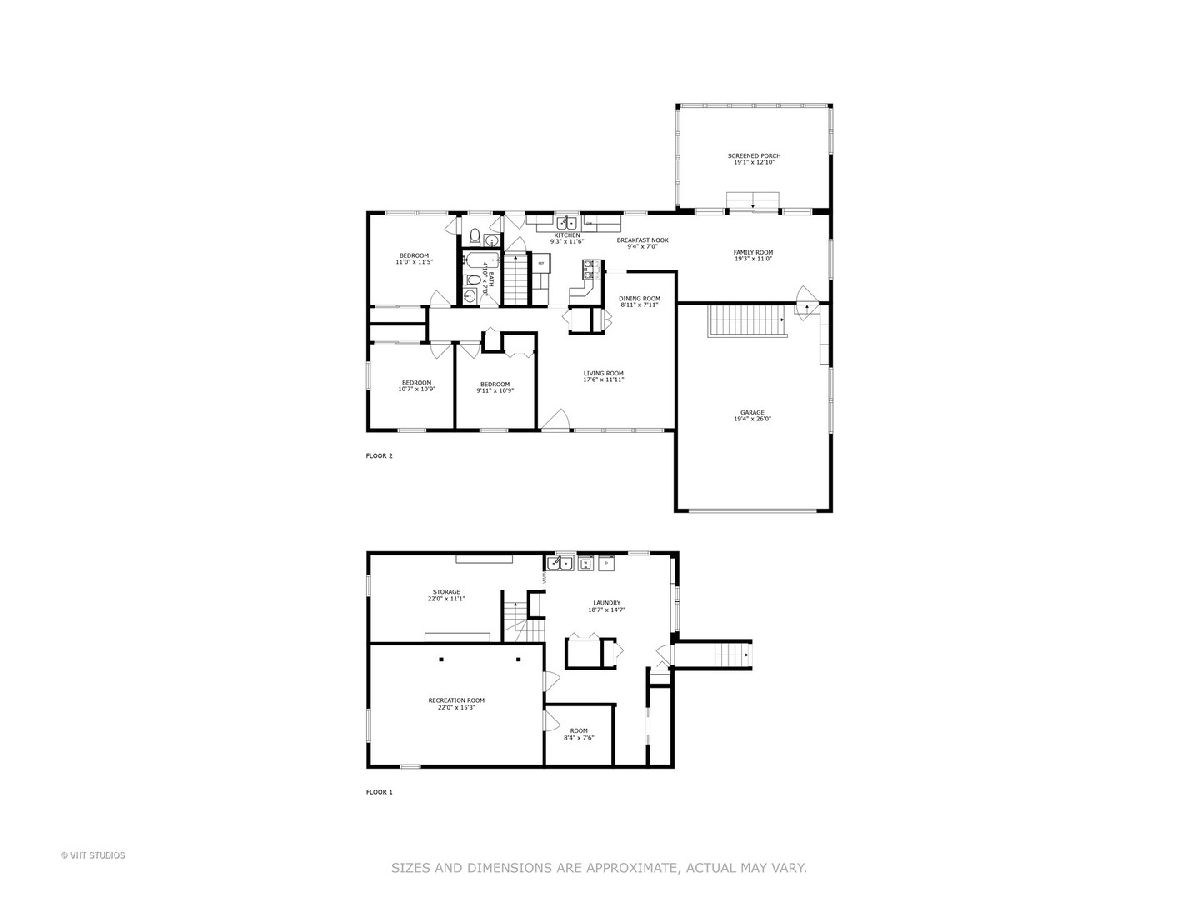
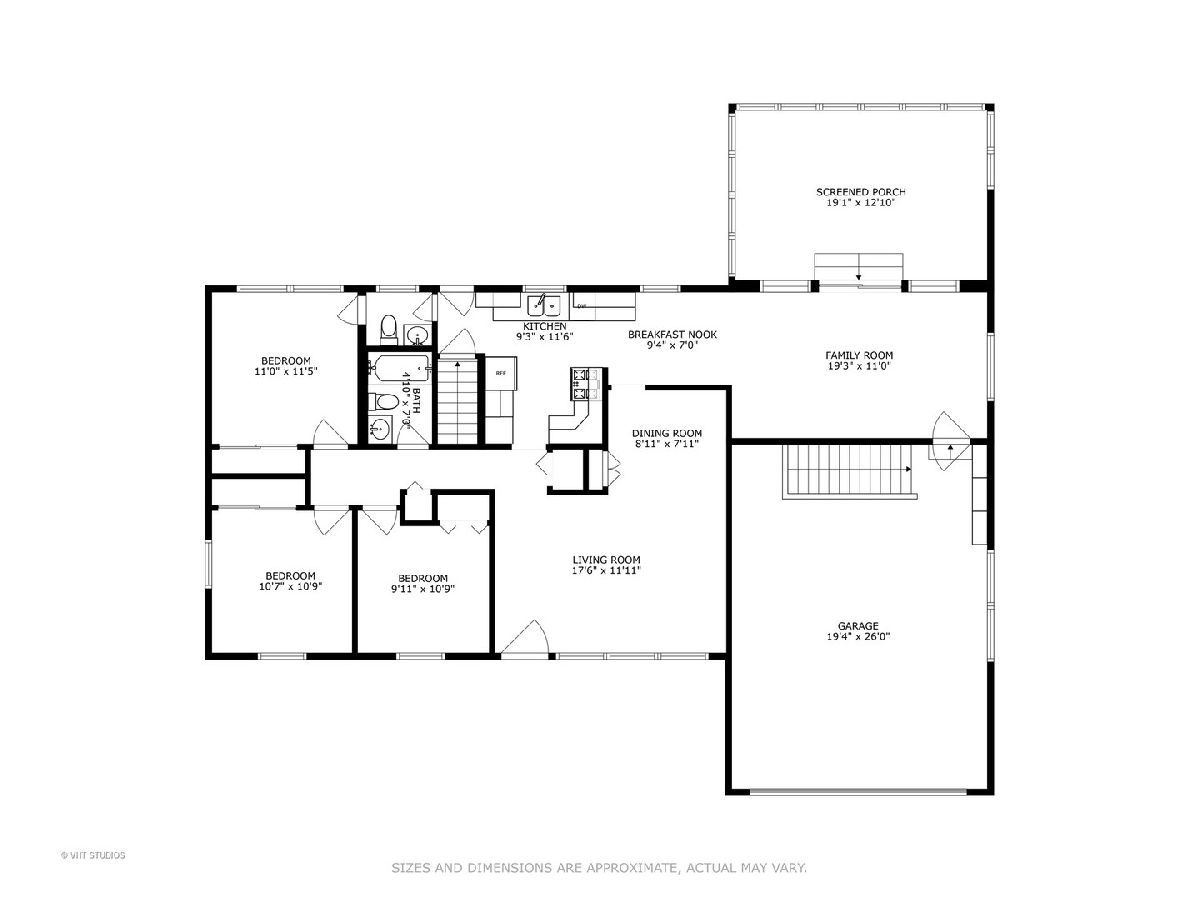
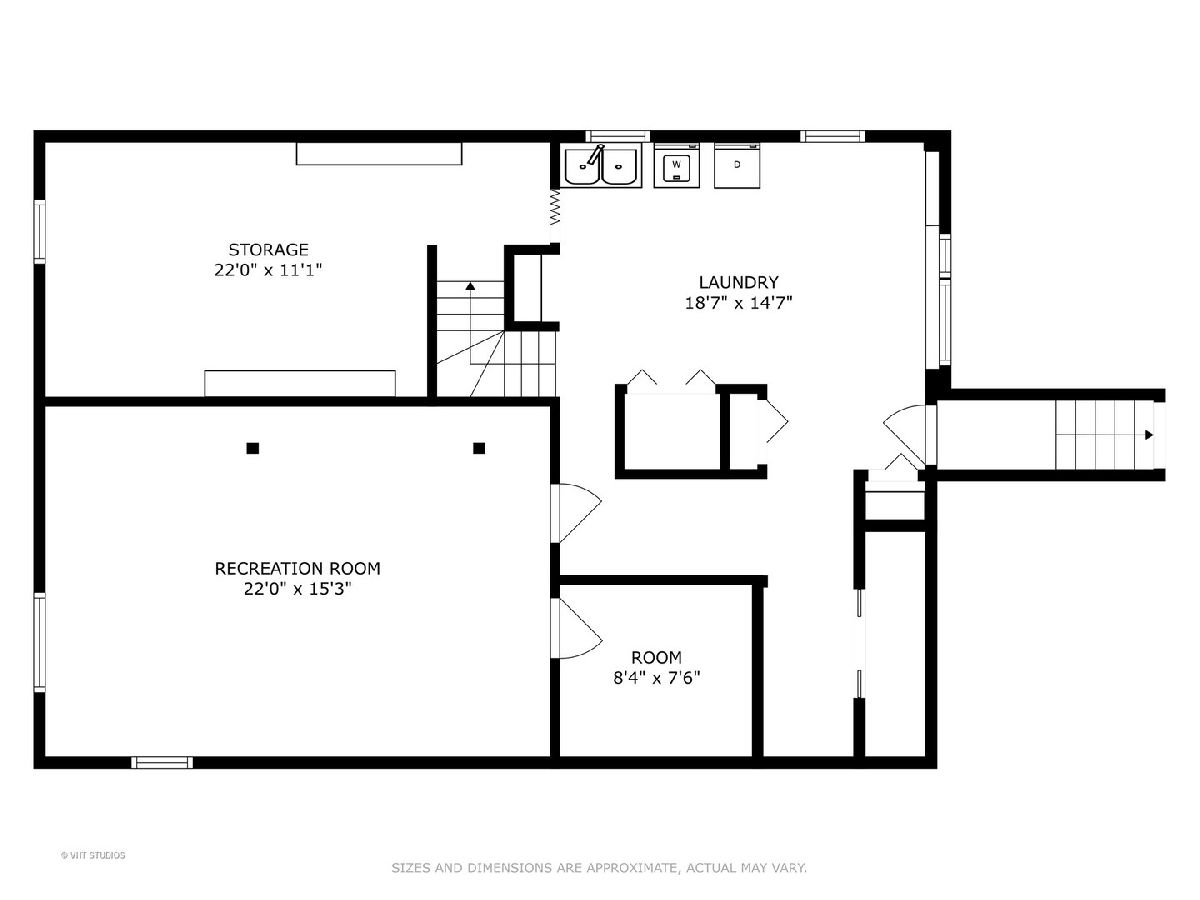
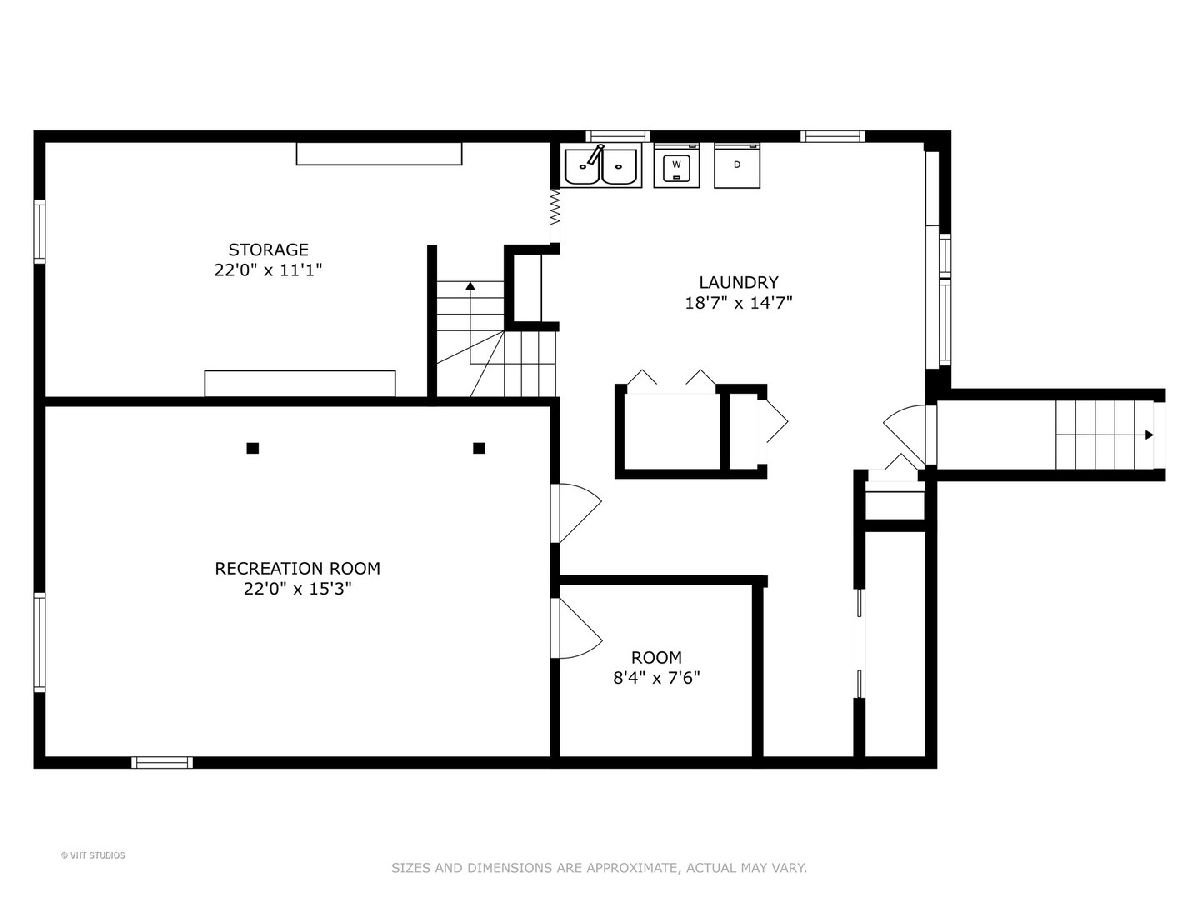
Room Specifics
Total Bedrooms: 3
Bedrooms Above Ground: 3
Bedrooms Below Ground: 0
Dimensions: —
Floor Type: —
Dimensions: —
Floor Type: —
Full Bathrooms: 2
Bathroom Amenities: —
Bathroom in Basement: 0
Rooms: —
Basement Description: —
Other Specifics
| 2 | |
| — | |
| — | |
| — | |
| — | |
| 82.8X122.7X83.4X122.7 | |
| — | |
| — | |
| — | |
| — | |
| Not in DB | |
| — | |
| — | |
| — | |
| — |
Tax History
| Year | Property Taxes |
|---|
Contact Agent
Nearby Similar Homes
Nearby Sold Comparables
Contact Agent
Listing Provided By
Baird & Warner







