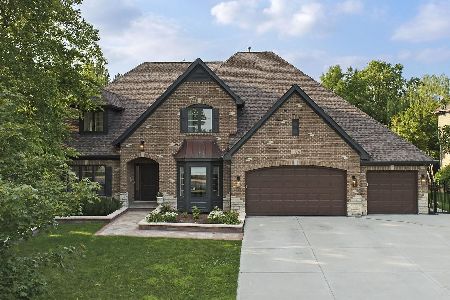5671 Rosinweed Lane, Naperville, Illinois 60564
$482,500
|
Sold
|
|
| Status: | Closed |
| Sqft: | 3,300 |
| Cost/Sqft: | $151 |
| Beds: | 4 |
| Baths: | 5 |
| Year Built: | 2003 |
| Property Taxes: | $12,099 |
| Days On Market: | 2079 |
| Lot Size: | 0,34 |
Description
Modern and exceptional custom brick front home. 2 story entry with all newly refinished and extended rich darker hardwood on main floor. 1st floor office/bedroom. Freshly painted in today's modern colors with updated lighting throughout. Gourmet Kitchen with Granite, tile backsplash, newer stainless steel appliances and large walk in pantry. Spacious family room with beautiful fireplace with custom mantel. Huge Master suite with tray ceiling, sitting area, walk in closet and luxury bath with jacuzzi tub, separate shower, new lights. Huge finished basement with kitchenette, workout area, rec room and full bath. New roof, AC, water heater, exterior lights. Pool bond included with $2500 value. Brick paver patio. Sprinklers in ground. Picturesque Oversized lot backing to open space. Close to I-55 and shopping. Park in neighborhood.
Property Specifics
| Single Family | |
| — | |
| Traditional | |
| 2003 | |
| Full | |
| — | |
| No | |
| 0.34 |
| Will | |
| South Pointe | |
| 250 / Annual | |
| None | |
| Lake Michigan | |
| Sewer-Storm | |
| 10754352 | |
| 7012240700200000 |
Nearby Schools
| NAME: | DISTRICT: | DISTANCE: | |
|---|---|---|---|
|
Grade School
Freedom Elementary School |
202 | — | |
|
Middle School
Heritage Grove Middle School |
202 | Not in DB | |
|
High School
Plainfield North High School |
202 | Not in DB | |
Property History
| DATE: | EVENT: | PRICE: | SOURCE: |
|---|---|---|---|
| 5 Jul, 2011 | Sold | $429,000 | MRED MLS |
| 2 Jun, 2011 | Under contract | $459,500 | MRED MLS |
| 22 Apr, 2011 | Listed for sale | $459,500 | MRED MLS |
| 21 Aug, 2020 | Sold | $482,500 | MRED MLS |
| 13 Jul, 2020 | Under contract | $499,900 | MRED MLS |
| 20 Jun, 2020 | Listed for sale | $499,900 | MRED MLS |
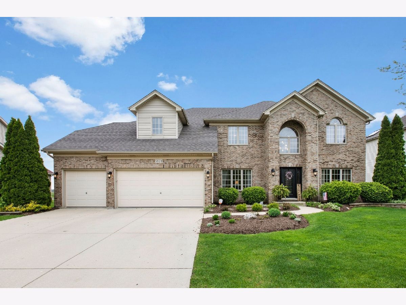
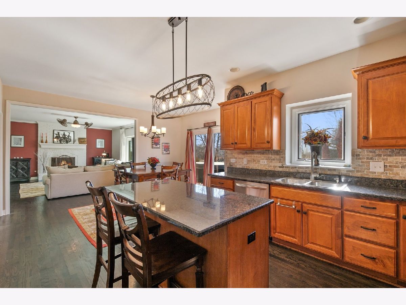
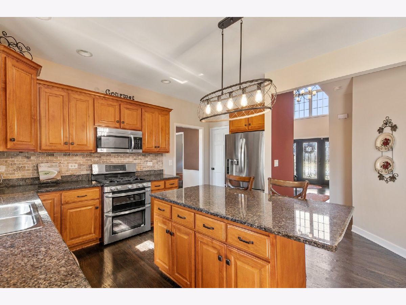
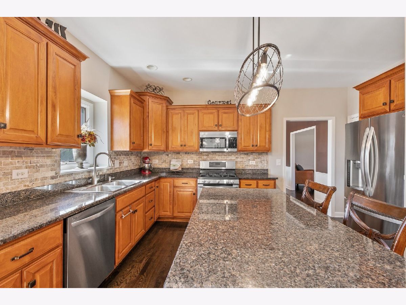
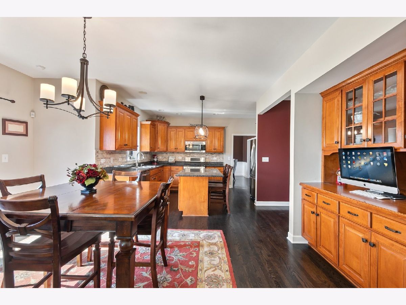
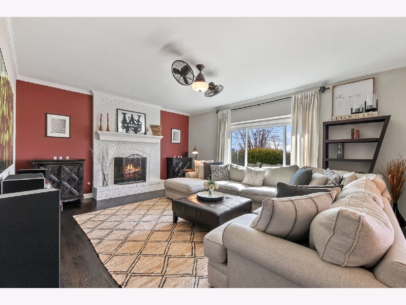
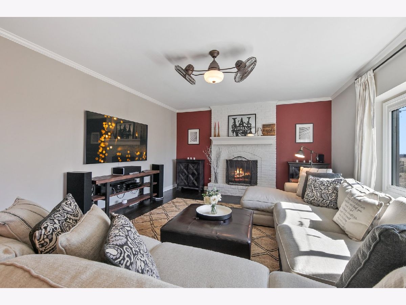
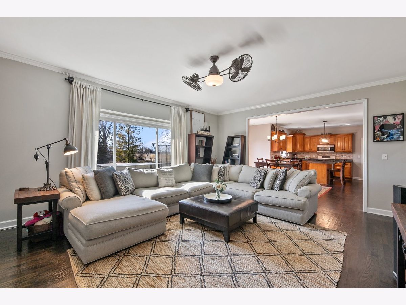

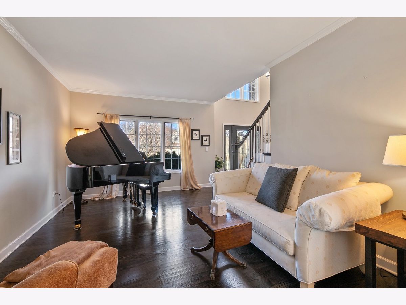
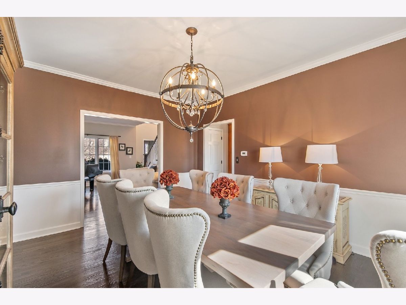
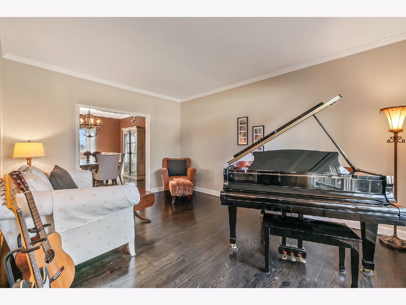
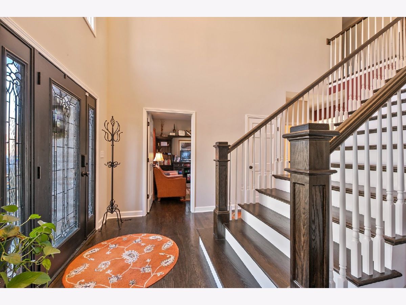
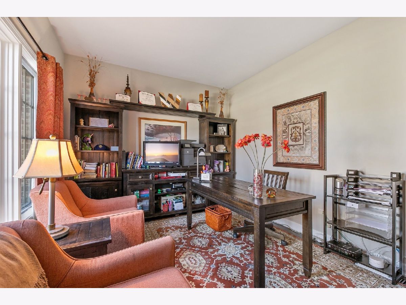
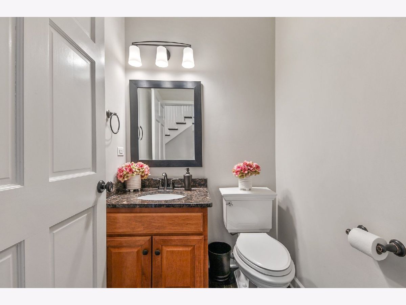
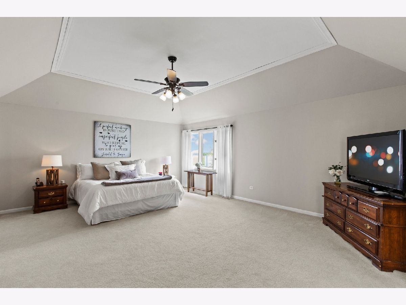
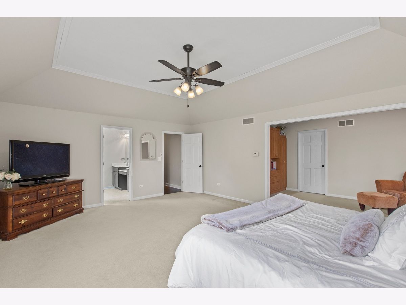
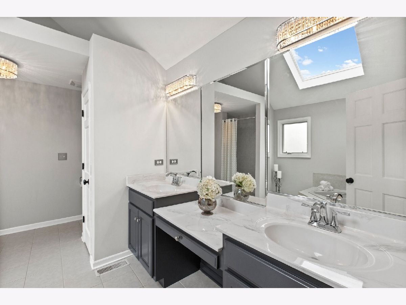
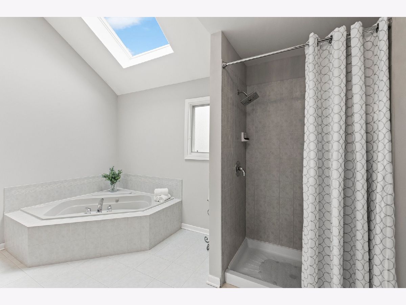
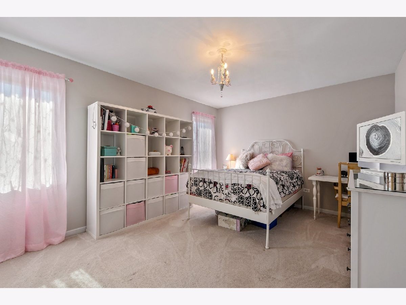
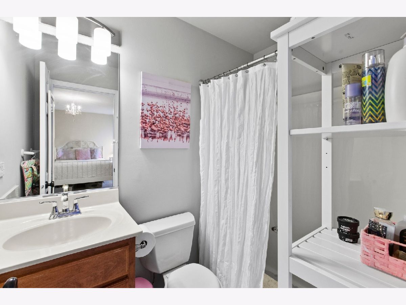
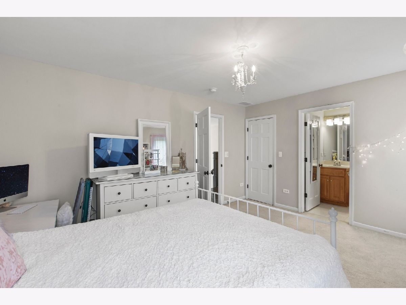
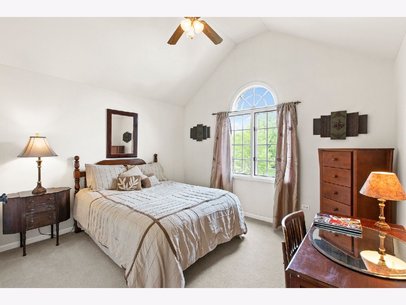
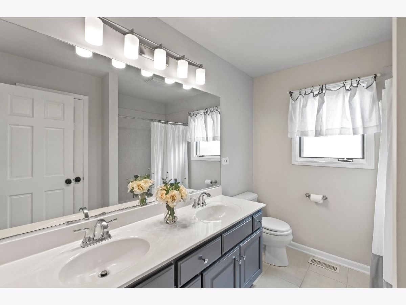

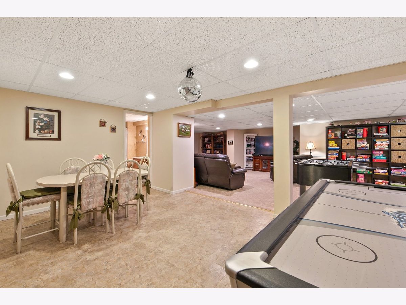
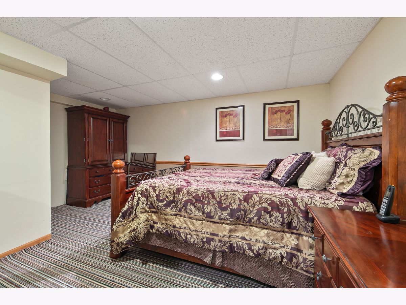
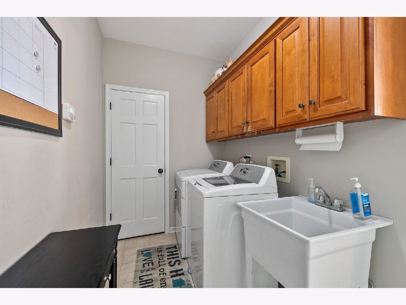
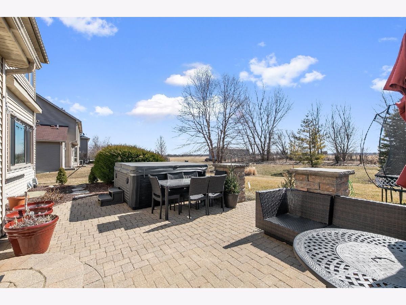
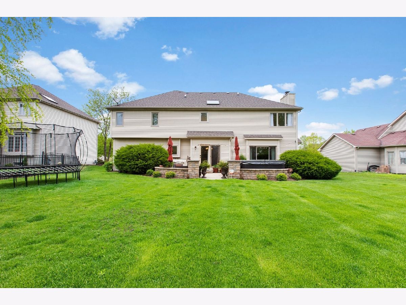
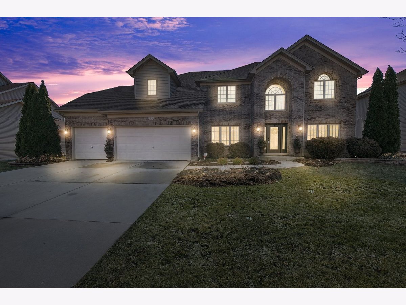
Room Specifics
Total Bedrooms: 4
Bedrooms Above Ground: 4
Bedrooms Below Ground: 0
Dimensions: —
Floor Type: Carpet
Dimensions: —
Floor Type: Carpet
Dimensions: —
Floor Type: Carpet
Full Bathrooms: 5
Bathroom Amenities: Whirlpool,Separate Shower
Bathroom in Basement: 1
Rooms: Breakfast Room,Exercise Room,Game Room,Office,Recreation Room,Sitting Room
Basement Description: Finished
Other Specifics
| 3 | |
| — | |
| Concrete | |
| Brick Paver Patio | |
| — | |
| 85X173 | |
| — | |
| Full | |
| Vaulted/Cathedral Ceilings, Bar-Dry, Hardwood Floors, First Floor Laundry | |
| Range, Microwave, Dishwasher, Refrigerator | |
| Not in DB | |
| Park, Pool, Curbs, Sidewalks, Street Lights, Street Paved | |
| — | |
| — | |
| — |
Tax History
| Year | Property Taxes |
|---|---|
| 2011 | $10,127 |
| 2020 | $12,099 |
Contact Agent
Nearby Similar Homes
Nearby Sold Comparables
Contact Agent
Listing Provided By
Coldwell Banker Realty



